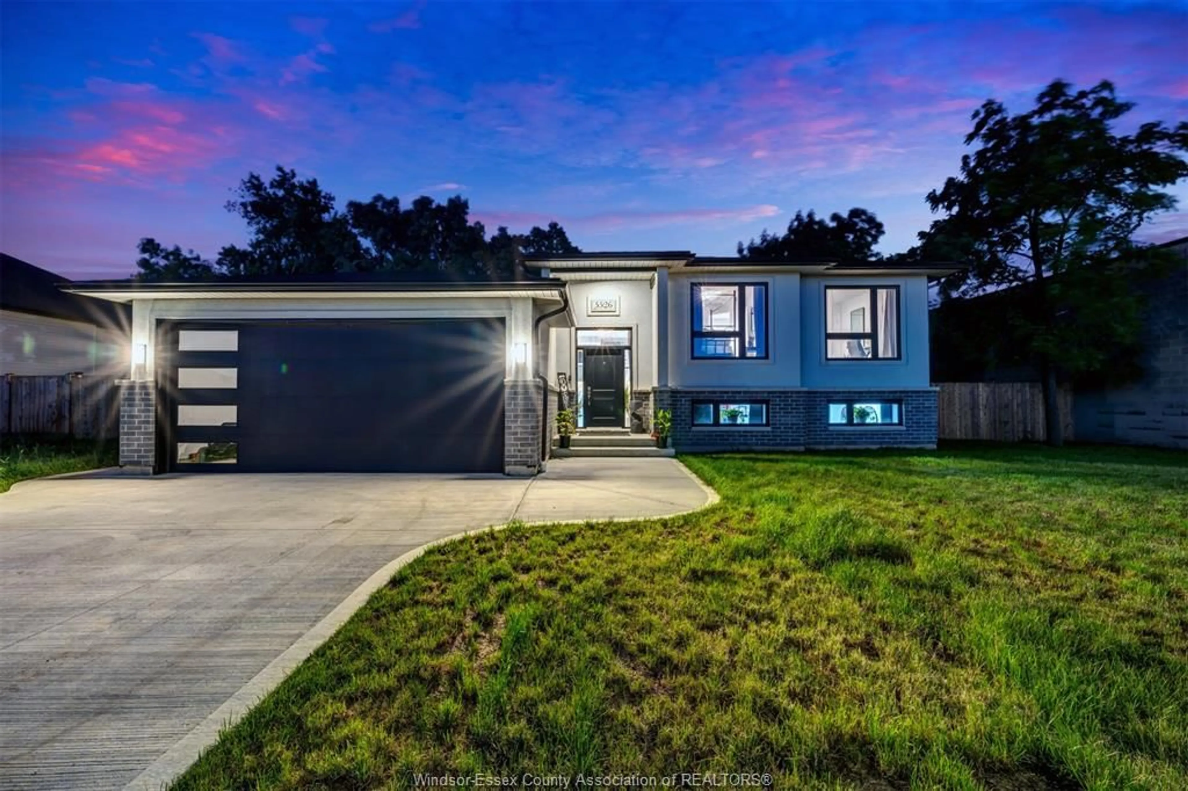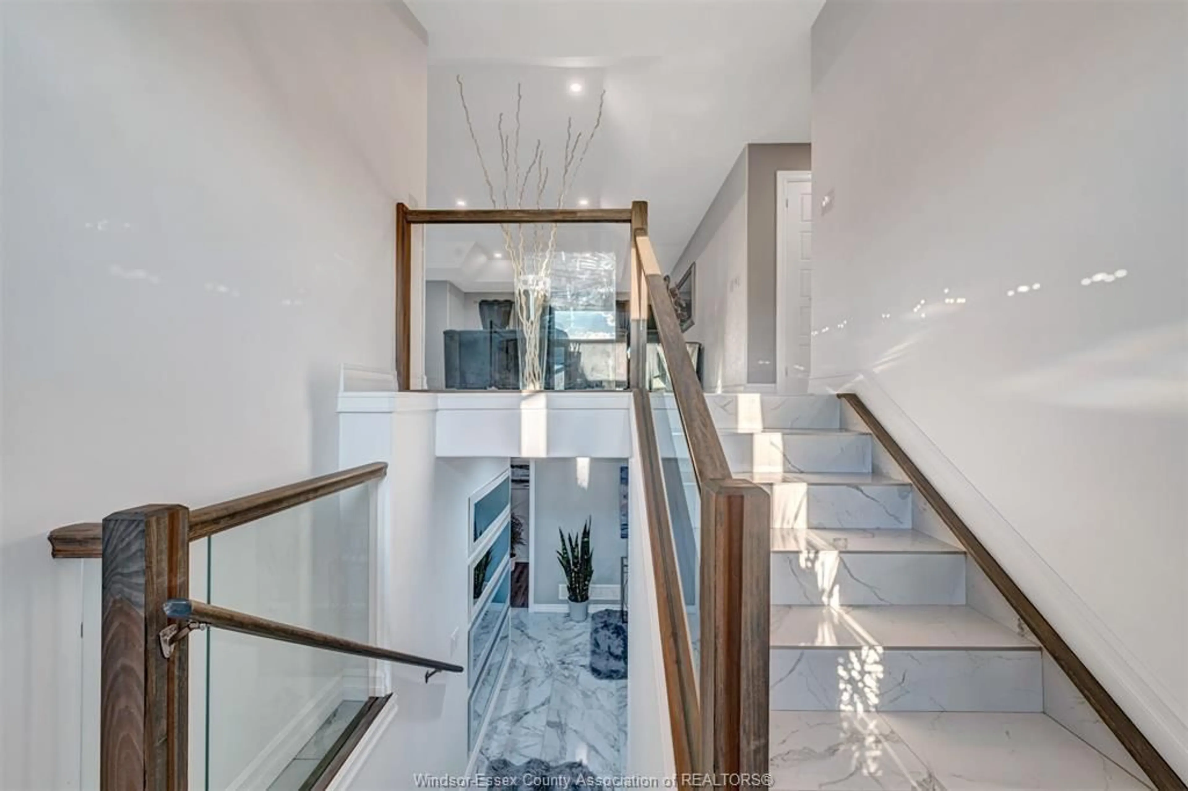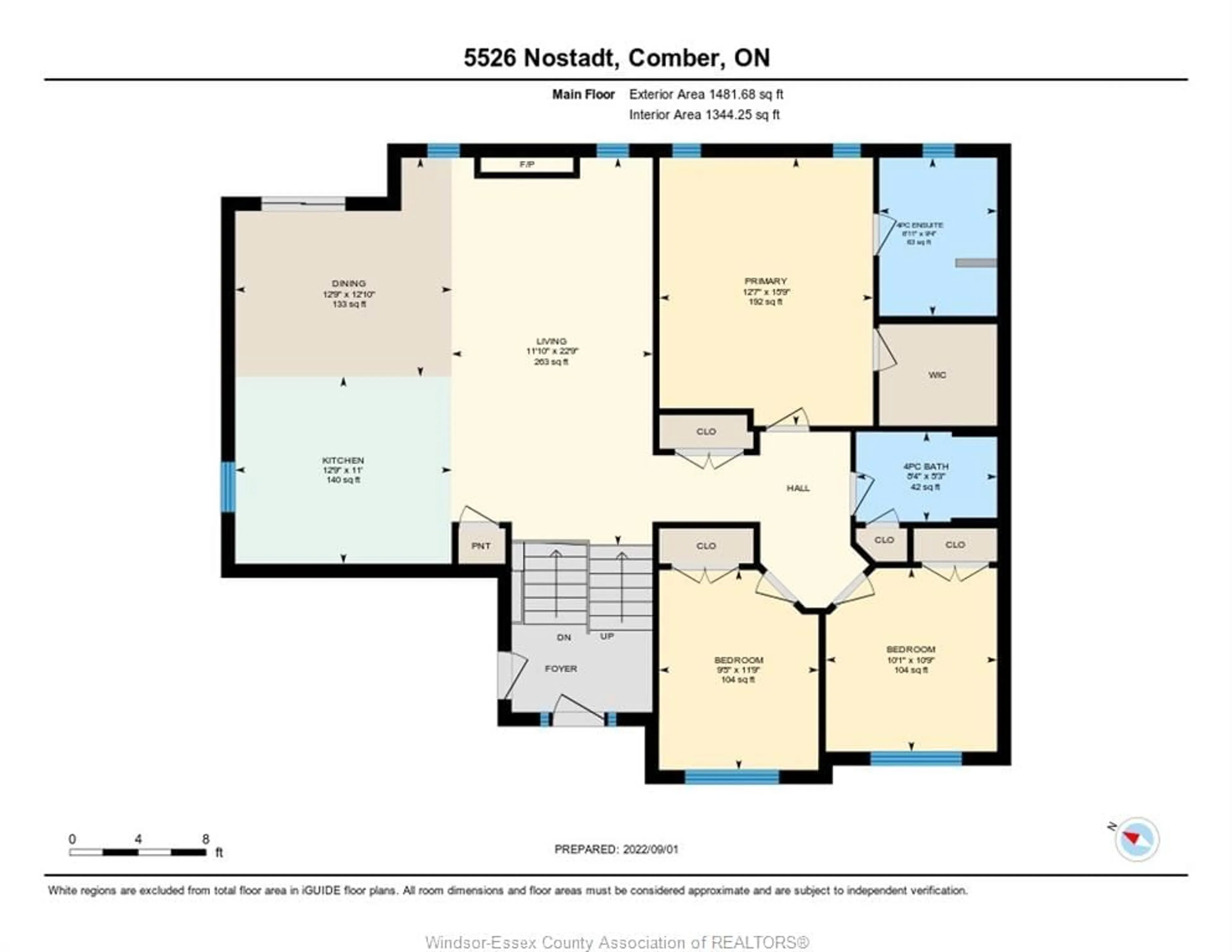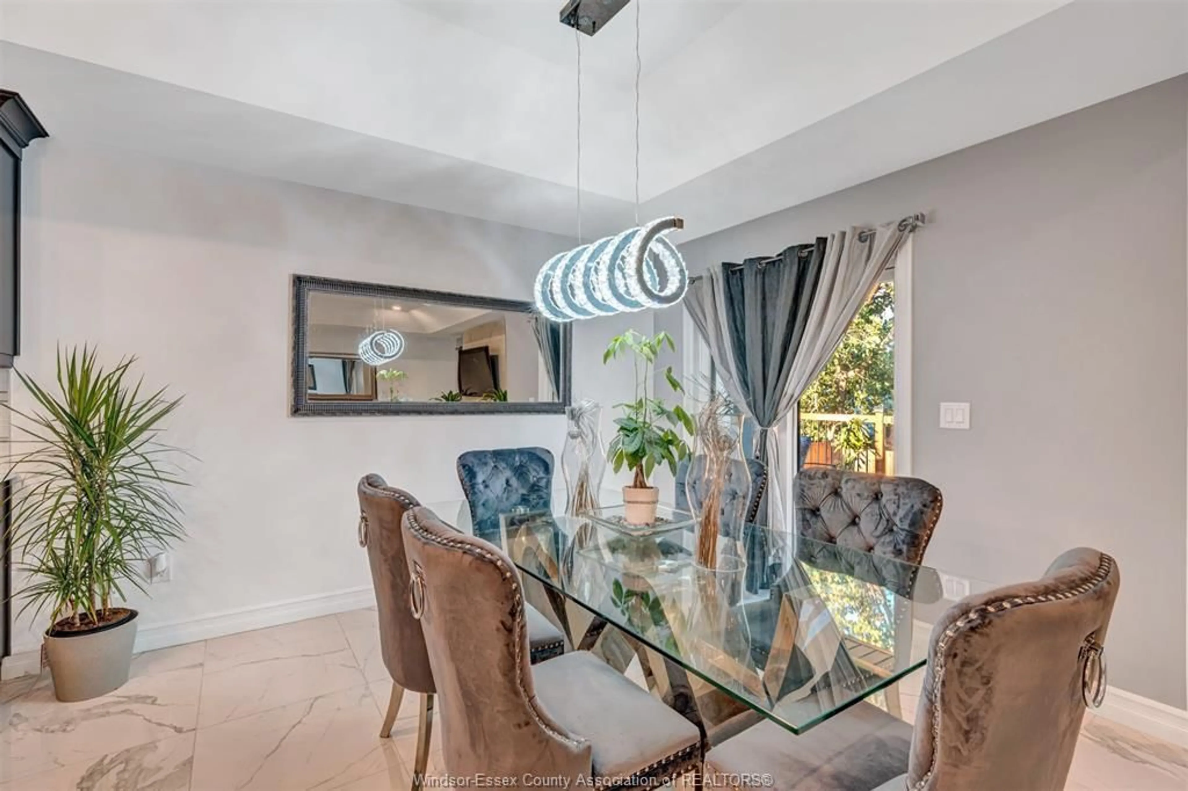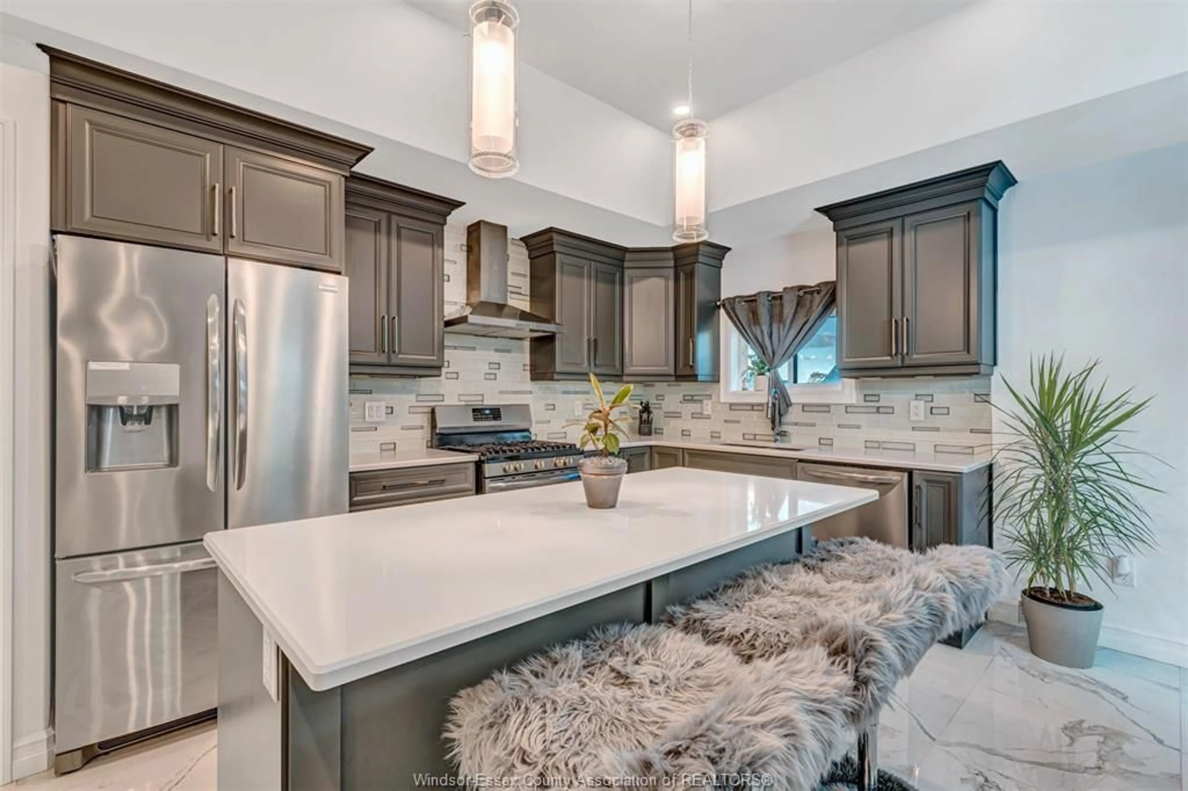5526 NOSTADT CRESCENT, Comber, Ontario N0R 1A0
Contact us about this property
Highlights
Estimated valueThis is the price Wahi expects this property to sell for.
The calculation is powered by our Instant Home Value Estimate, which uses current market and property price trends to estimate your home’s value with a 90% accuracy rate.Not available
Price/Sqft$499/sqft
Monthly cost
Open Calculator
Description
An absolute showstopper — the crown jewel of this subdivision! Welcome to this fully finished, customized luxury home in one of Comber’s most desirable neighbourhoods. Built in 2021, this 5-bedroom, 3-bathroom residence sits on one of the largest lots in the area and showcases thoughtful design with no detail overlooked. From the soaring ceilings and marbled tile to the extended kitchen cabinetry, oversized 6-piece ensuite, glass railings, garage door with window inserts, and stunning light fixtures — the high-end finishes throughout must be seen in person to truly appreciate. The open-concept layout is ideal for entertaining, featuring two living and dining areas, all custom bathrooms, and a fully finished lower level offering approximately 1,400 sq ft of additional space perfect for a hobby room, arcade, or home theatre. The exterior is just as impressive, with a fully fenced backyard, brand new deck, and underground eavestrough extensions that direct water straight to the rear drain — showcasing attention to detail at every turn. This home is 100% move-in ready with no further investment needed. Interior and exterior both show impeccably. Video tour and virtual walkthrough available. Full list of custom finishes available in documents. Offers will be reviewed on June 17th, 2025. Seller reserves the right to review preemptive offers.
Upcoming Open House
Property Details
Interior
Features
MAIN LEVEL Floor
FOYER
FAMILY ROOM / FIREPLACE
DINING ROOM
KITCHEN
Exterior
Features
Property History
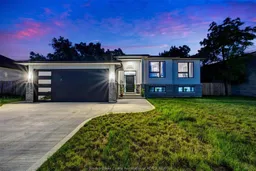 35
35
