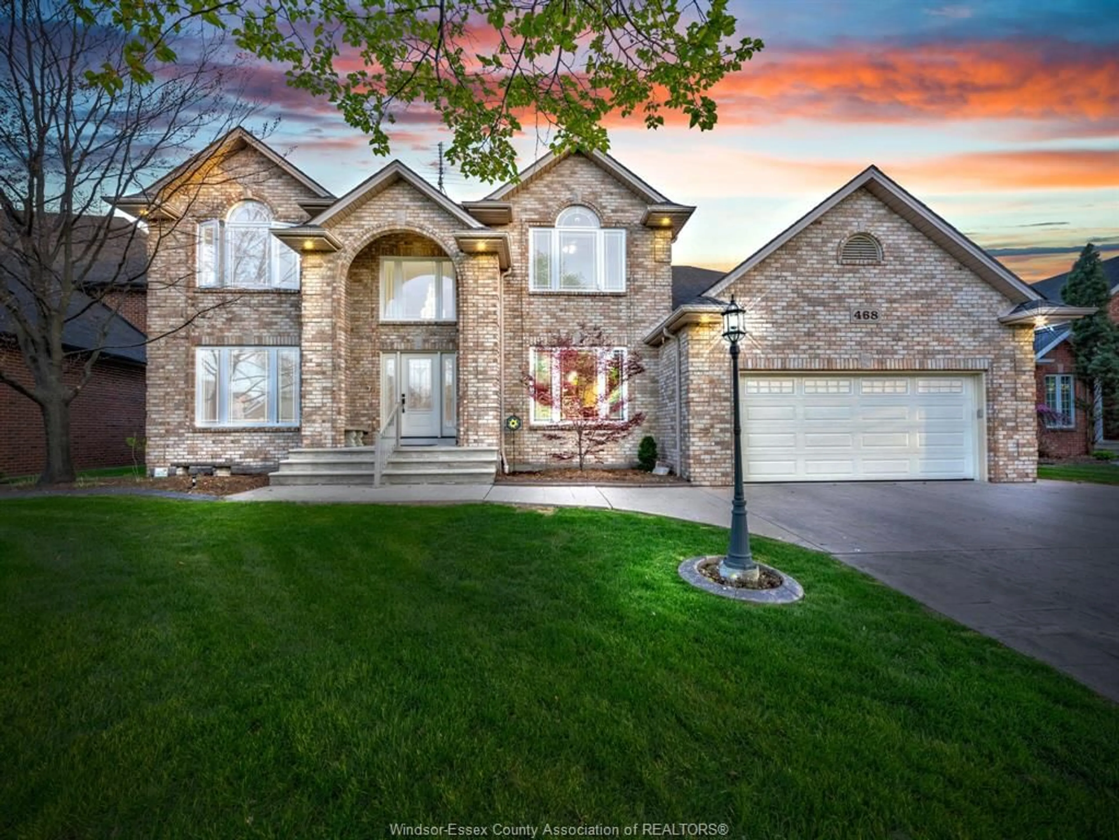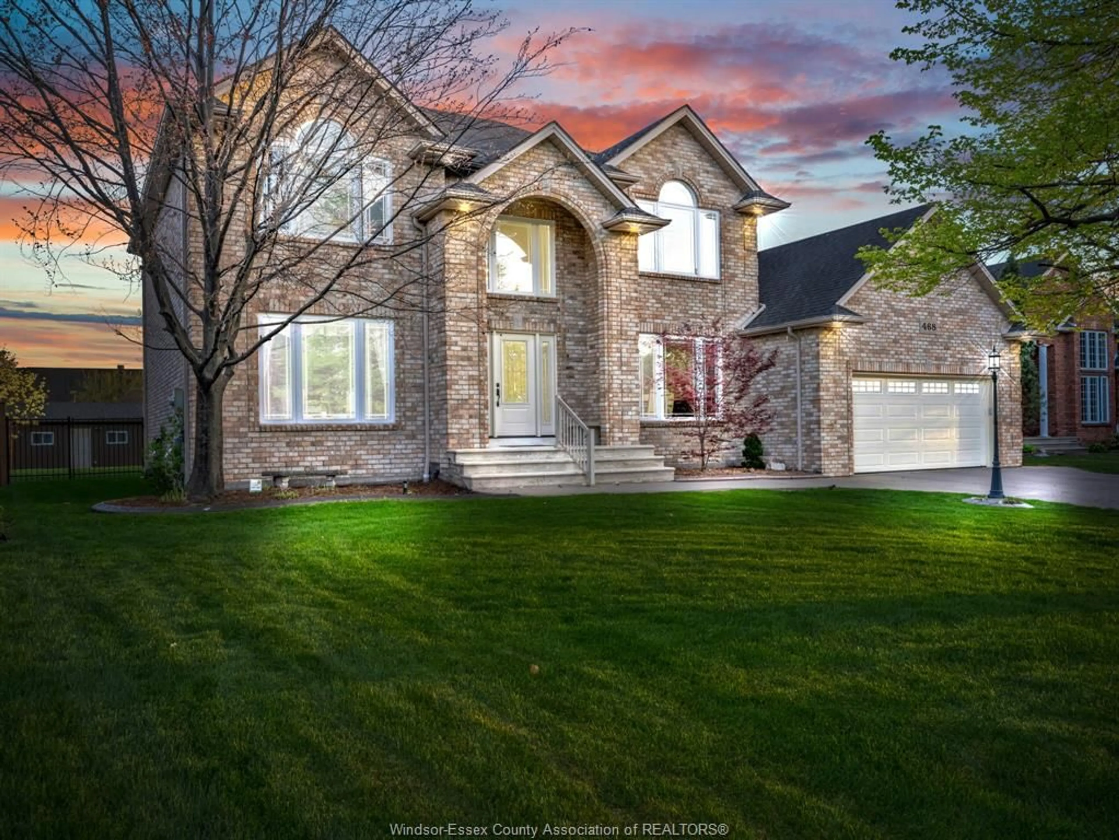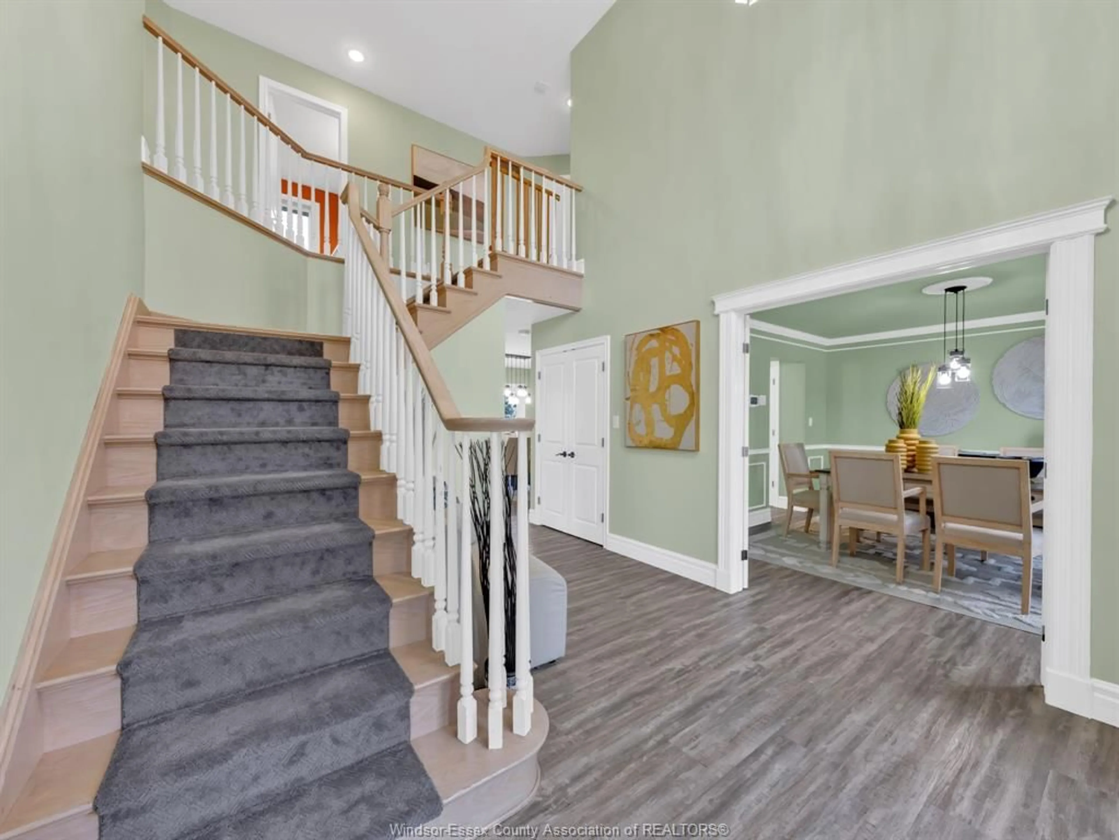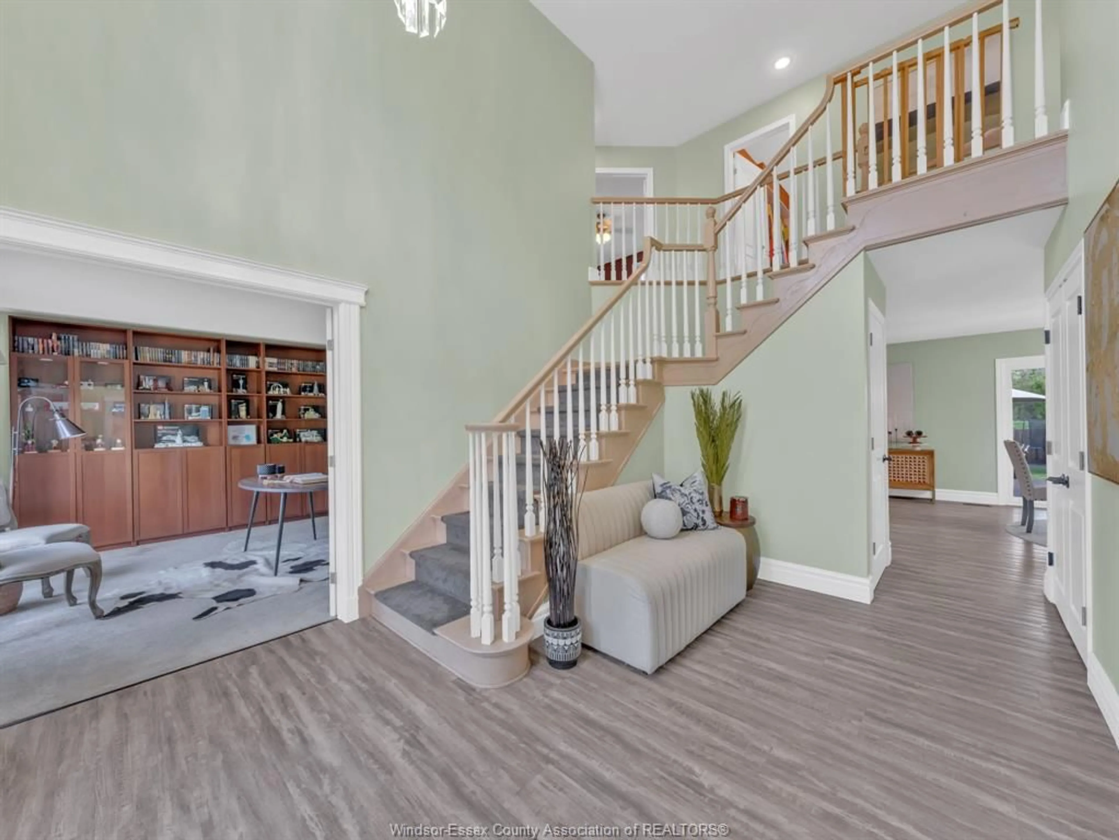468 ORCHARD PARK Dr, Tecumseh, Ontario N8N 4Y1
Contact us about this property
Highlights
Estimated ValueThis is the price Wahi expects this property to sell for.
The calculation is powered by our Instant Home Value Estimate, which uses current market and property price trends to estimate your home’s value with a 90% accuracy rate.Not available
Price/Sqft-
Est. Mortgage$4,208/mo
Tax Amount (2024)$6,270/yr
Days On Market9 hours
Description
Welcome to this stunning 2-story all-brick home in the prestigious Orchard Park neighbourhood. Featuring 5 bdrms--4 on upper level including spacious primary suite w/walk-in closet & luxurious 5-pc ensuite, plus versatile 5th bdrm in basement--doubles as den. Main floor offers open-concept living w/elegant gas fireplace, fully updated eat-in kitchen w/lg island, stone countertops, & sliding doors to extra-lg tiered covered deck. Let's not forget the fabulous formal dining rm! Enjoy the convenience of main floor laundry/mudroom w/ample storage & garage entry. The expansive basement is an entertainer's dream w/fmly rm, stone-surround gas fireplace, games area, full bath, & hobby/storage rm. Newly fenced backyard offers total privacy w/no rear neighbours. Just steps to walking/biking trails, parks, golf, beaches, restaurants, gyms, & more-- this amenity-rich community is perfect for families & full of fun?
Upcoming Open House
Property Details
Interior
Features
MAIN LEVEL Floor
FOYER
KITCHEN / DINING COMBO
OFFICE
LIVING ROOM
Property History
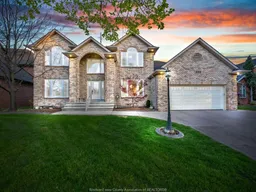 50
50
