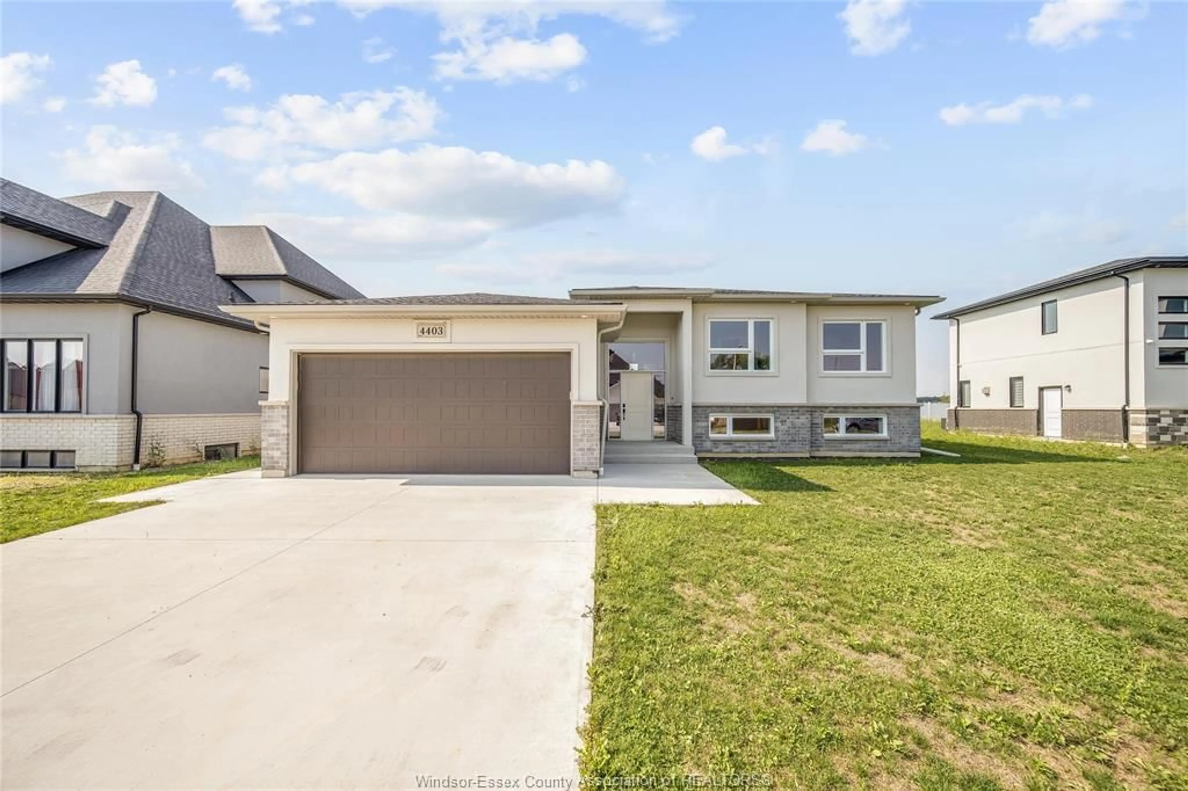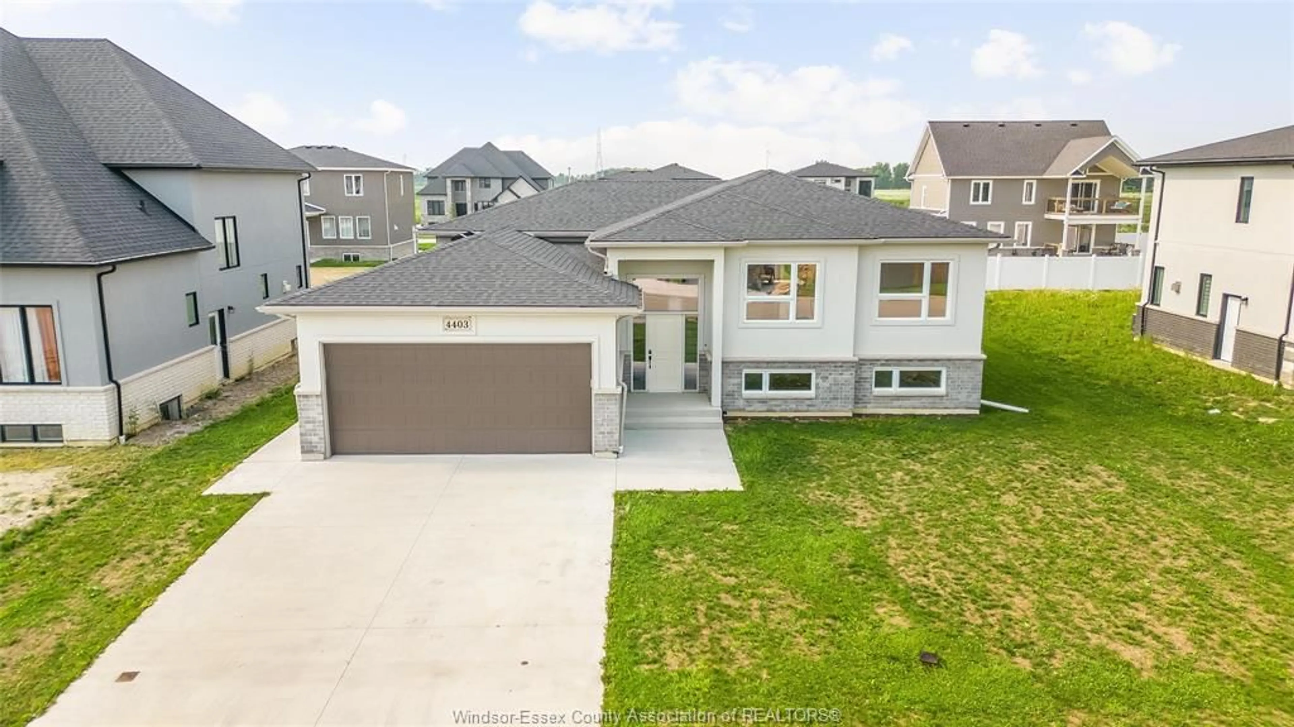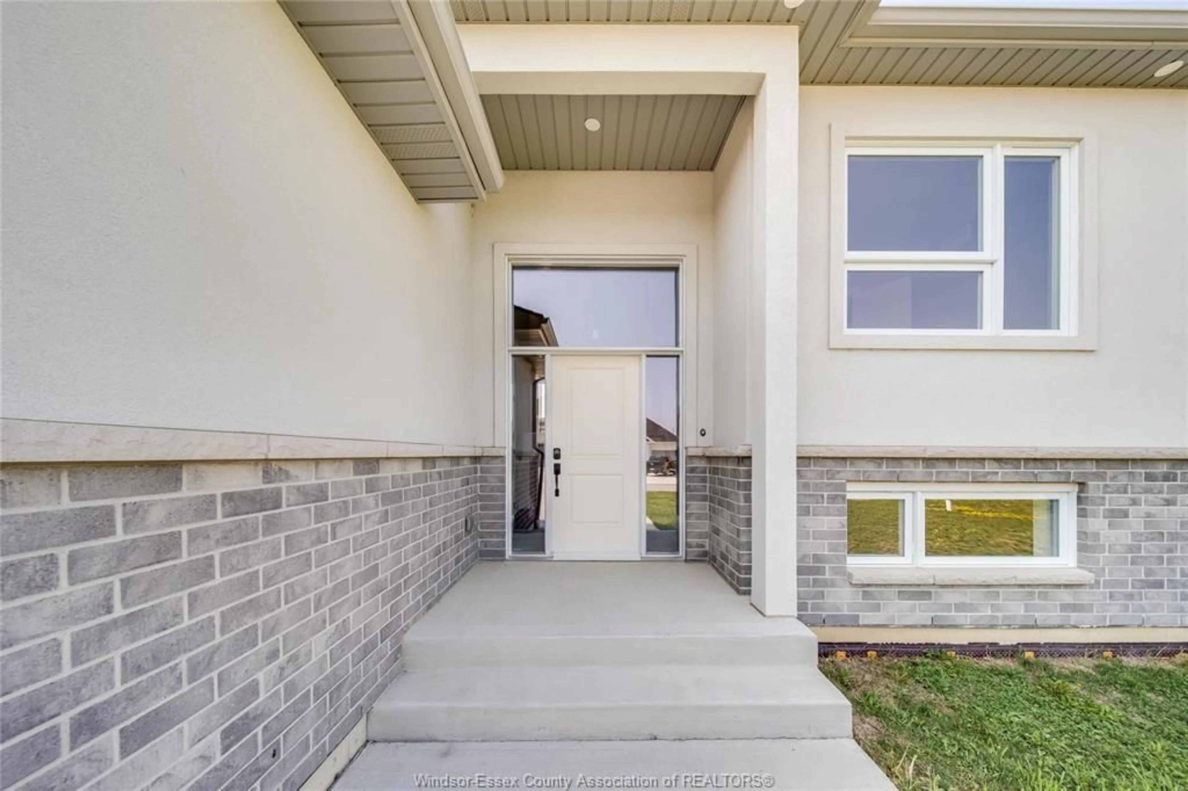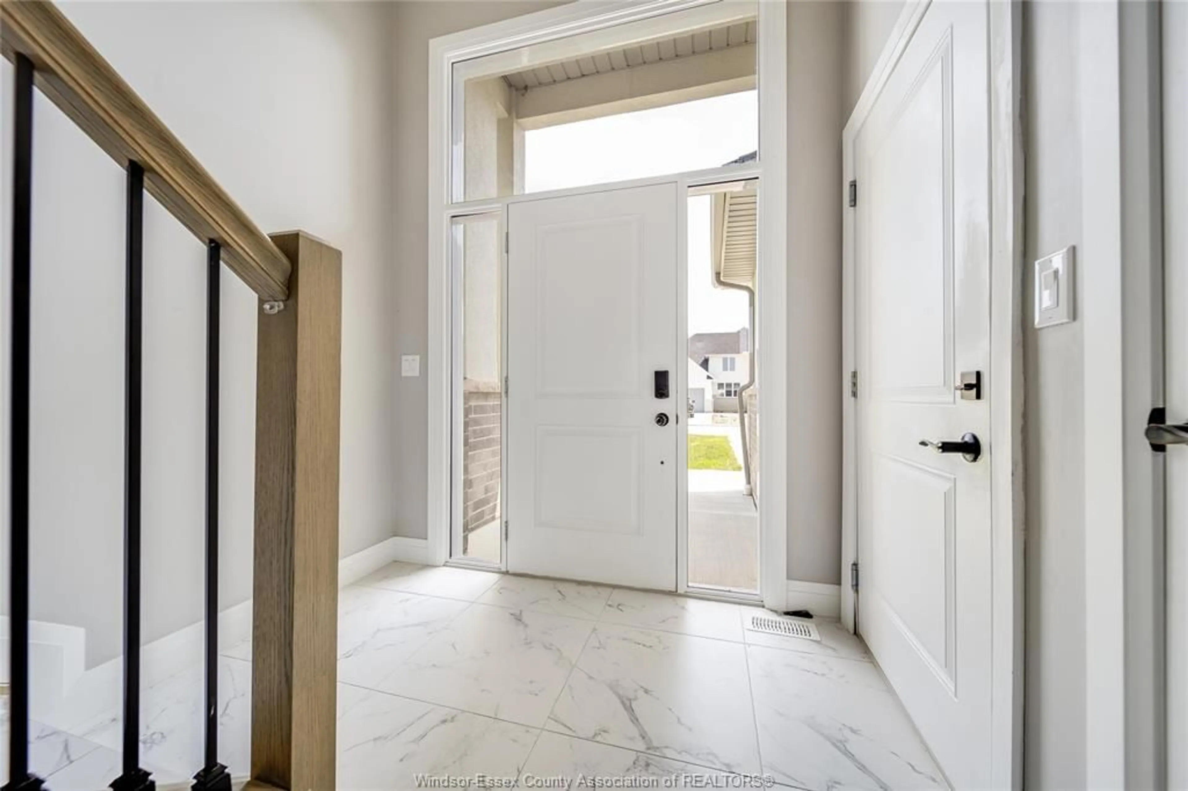Contact us about this property
Highlights
Estimated valueThis is the price Wahi expects this property to sell for.
The calculation is powered by our Instant Home Value Estimate, which uses current market and property price trends to estimate your home’s value with a 90% accuracy rate.Not available
Price/Sqft-
Monthly cost
Open Calculator
Description
WELCOME TO THIS STUNNING 2022 RAISED RANCH IN THE FAMILY-FRIENDLY AND QUIET NEIGHBORHOOD OF COMBER. THIS BEAUTIFUL HOME BOASTS THREE SPACIOUS BEDROOMS ON THE UPPER LEVEL & A FULLY FINISHED BASEMENT WITH AN ADDITIONAL 2 BEDROOMS, PERFECT FOR A GROWING FAMILY. ENJOY TIMELESS FINISHES AND A MODERN LAYOUT PROVIDING AN AMPLE AMOUNT OF SPACE FOR LIVING, ENTERTAINMENT & RECREATION. MAIN FLOOR BOASTS A LARGE LIVING SPACE WITH AN OPEN CONCEPT DESIGN WITH A WELL LIT LIVING SPACE. A LARGE PRIMARY SUITE SHOWS A CONVENIENT WALK IN CLOSET AND A LUXURIOUS ENSUITE. TONS OF CURB APPEAL AND A CONVENIENT DOUBLE CAR GARAGE. NOTHING TO DO BUT MOVE IN AND MAKE IT YOUR OWN! CLOSE TO HIGHWAYS AND EASILY ACCESSIBLE TO MAJOR AMENITIES, LOCATED IN A NEWER SUBDIVISION PROVIDING A PEACE OF MIND AND A BANG FOR YOUR BUCK! CALL LISTING AGENT TODAY TO MAKE THIS PLACE YOURS.
Property Details
Interior
Features
MAIN LEVEL Floor
FOYER
LIVING ROOM
KITCHEN
BEDROOM
Exterior
Features
Property History
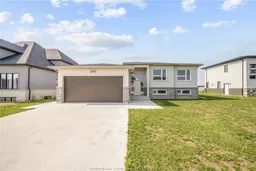 50
50
