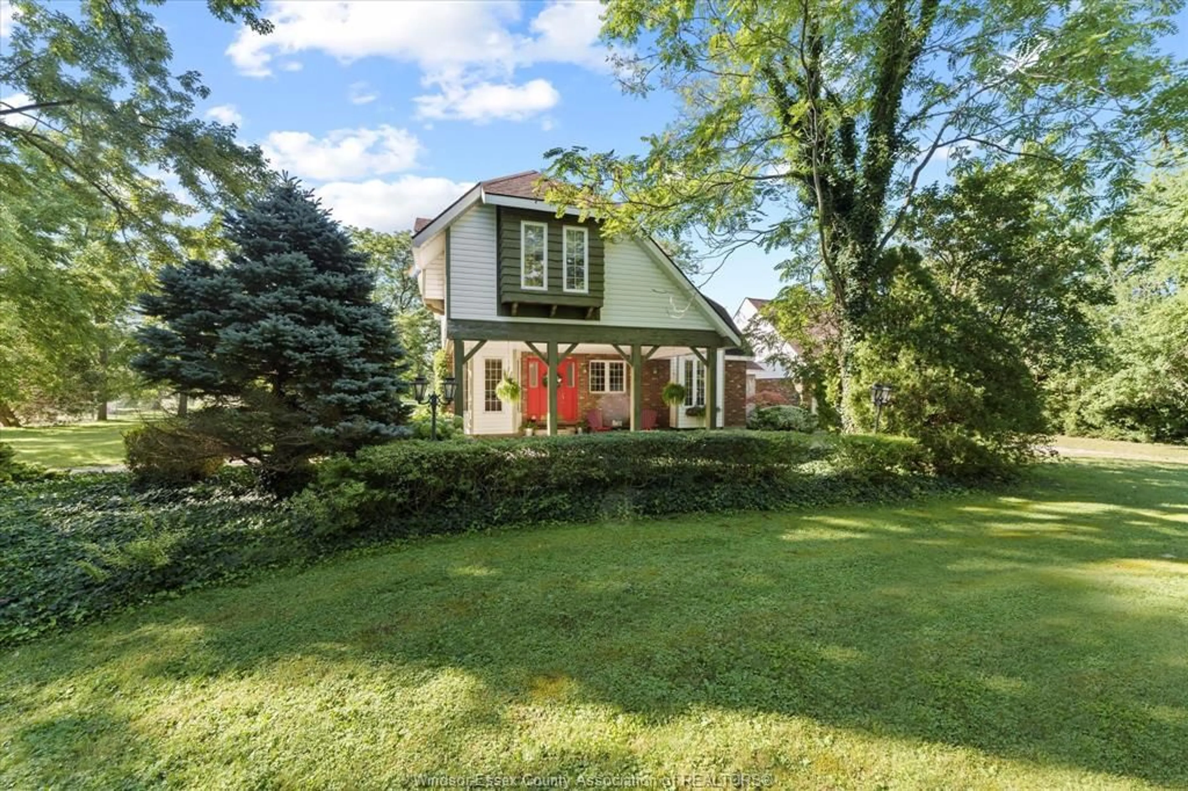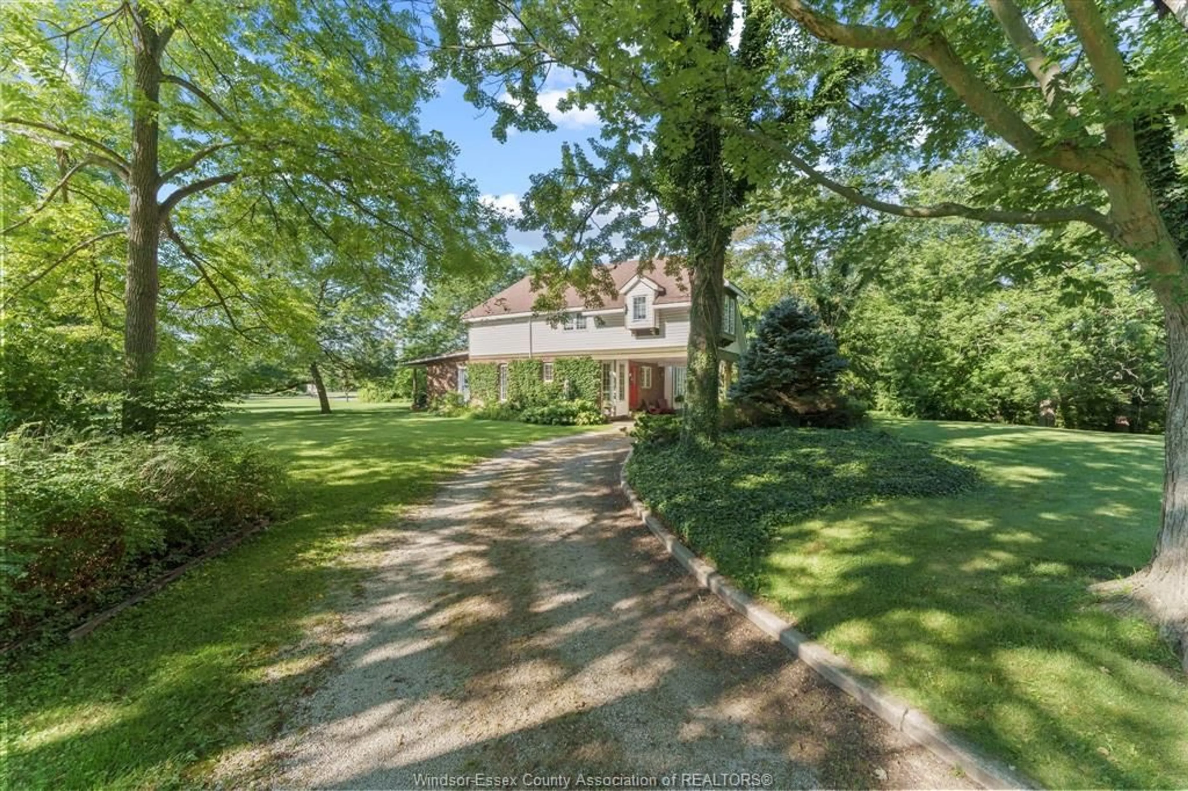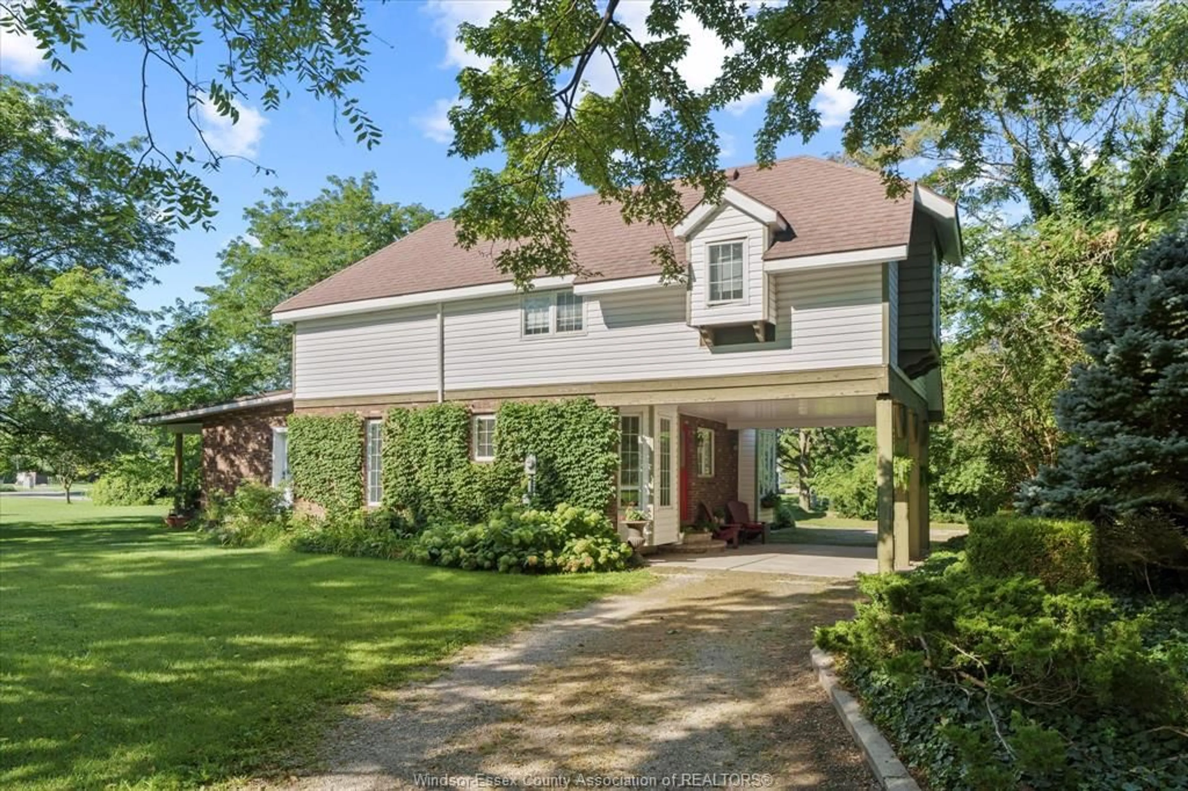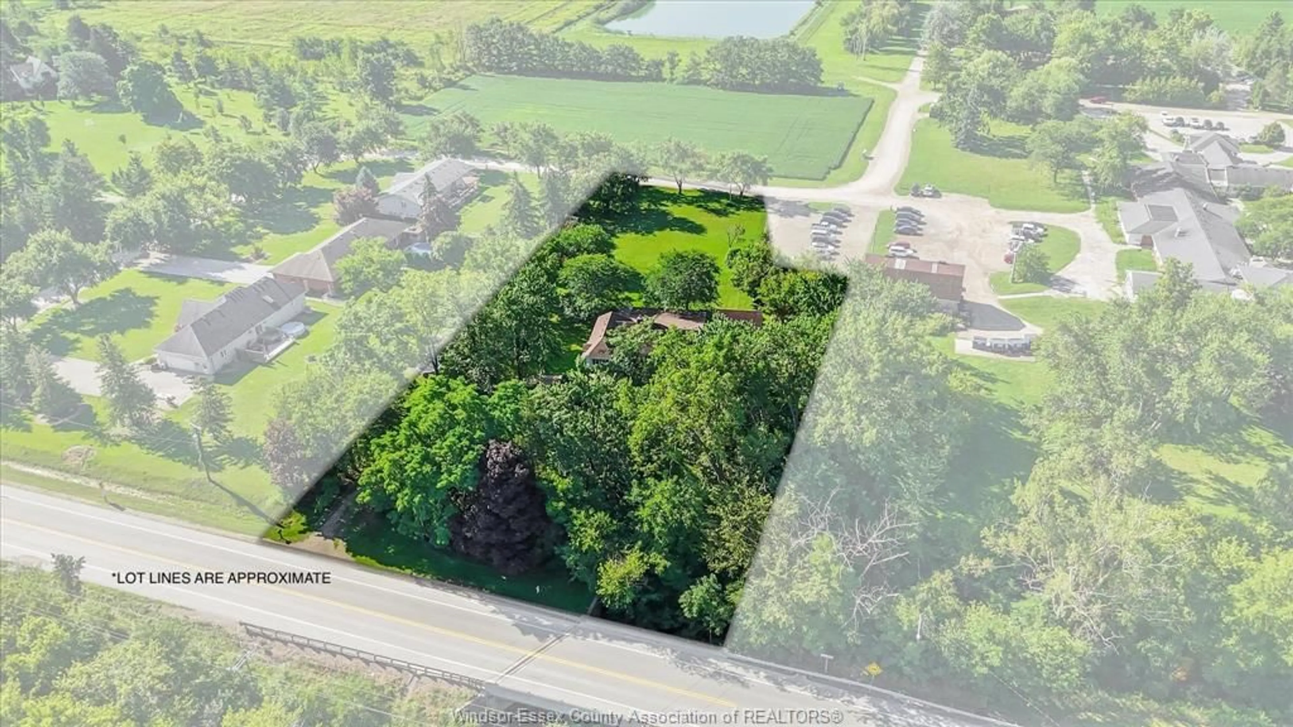438 County Road 8, Gosfield North, Ontario N0R 1V0
Contact us about this property
Highlights
Estimated valueThis is the price Wahi expects this property to sell for.
The calculation is powered by our Instant Home Value Estimate, which uses current market and property price trends to estimate your home’s value with a 90% accuracy rate.Not available
Price/Sqft$321/sqft
Monthly cost
Open Calculator
Description
Welcome to 438 County Road 8, a beautifully updated custom home offering approx. 2,800 sq ft of well-designed living space, an oversized 2 car detached garage all nestled on a private 1.3-acre lot full of mature trees and wildlife just down the road from Belleview Golf Course. With 5 bedrooms, 2.5 bathrooms and a grade entrance to the basement this home is perfect for growing families, possibility of multi-generational living by making a basement suite, or anyone looking to enjoy the charm of country living with room to breathe. Step into a stunning living space featuring soaring vaulted ceilings, a floor-to-ceiling brick fireplace, and warm hardwood flooring. Natural light pours through the oversized windows, highlighting custom built-ins and timeless architectural details that make this space both inviting and refined. The heart of the home is a modern country kitchen boasting white shaker cabinetry, quartz countertops, a large center island with seating, and an eye-catching brick accent wall. Open shelving and contemporary lighting blend perfectly with the rustic elements, while the adjacent dining space easily seats 8+ for effortless entertaining. With 5 generously sized bedrooms plus a dedicated main floor office and 2.5 well-appointed bathrooms, there’s space for everyone to spread out and feel at home. Each room offers unique character and comfort. Located just a short drive to Windsor, Essex, and Kingsville, this home offers the tranquility of country living with convenient access to amenities, schools, HWY #401 and HWY #3. Updates include: Rear Addition (approx. 2013), Septic System Weeping Bed Expanded (approx. 2013). Please see Documents Tab for Schedule B and Info Package.
Property Details
Interior
Features
MAIN LEVEL Floor
FOYER
OFFICE
LIVING ROOM / FIREPLACE
2 PC. BATHROOM
Property History
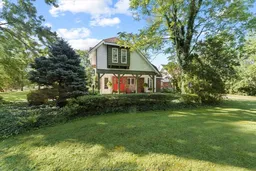 34
34
