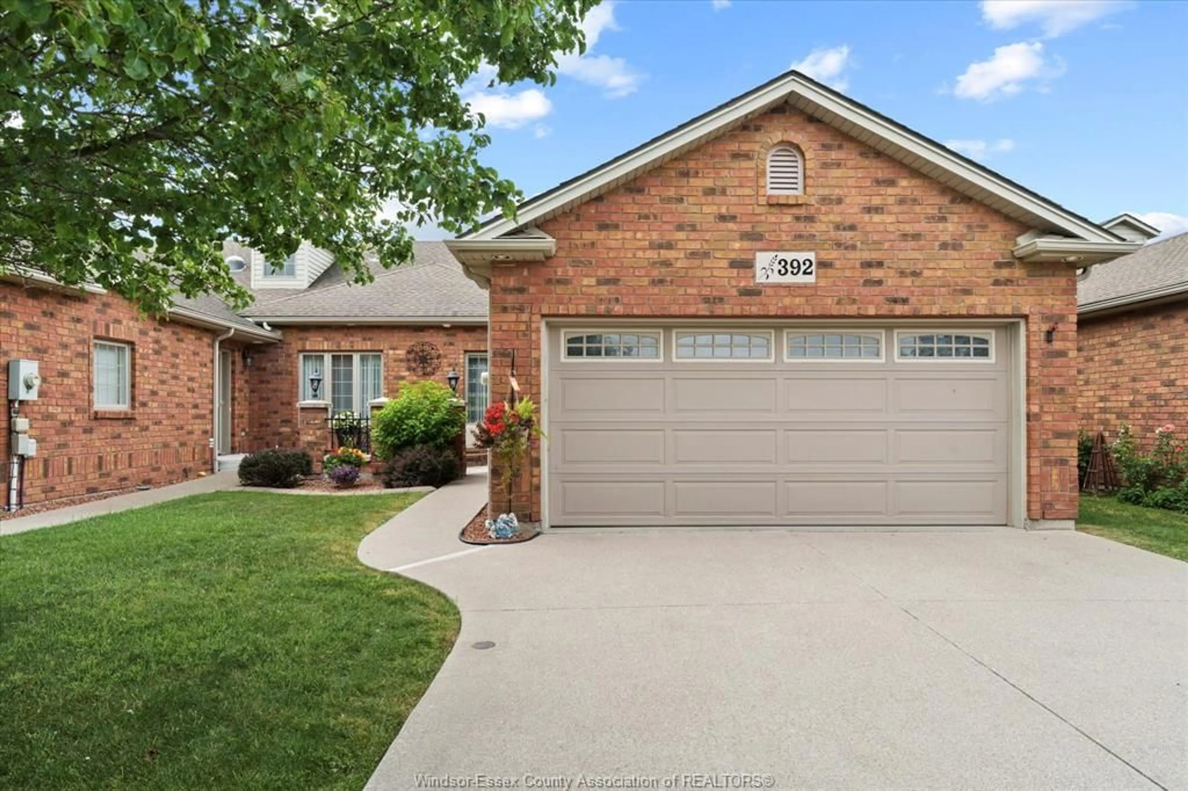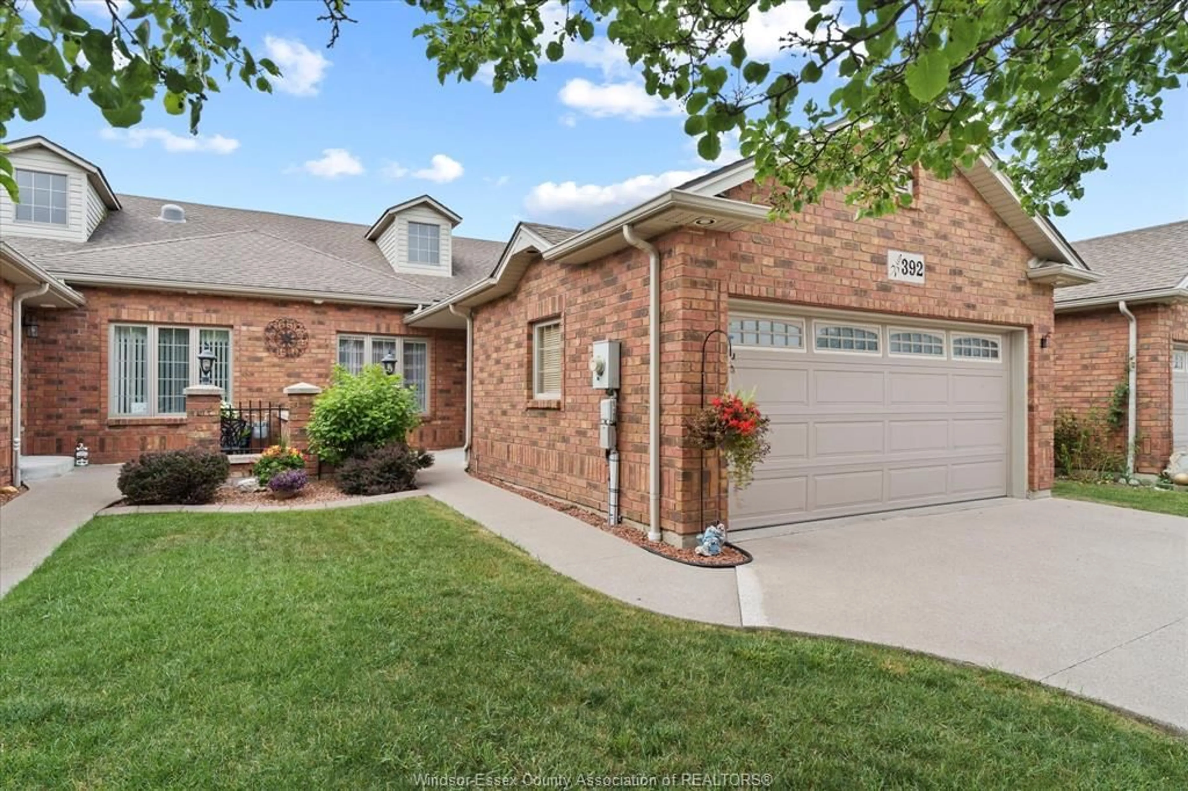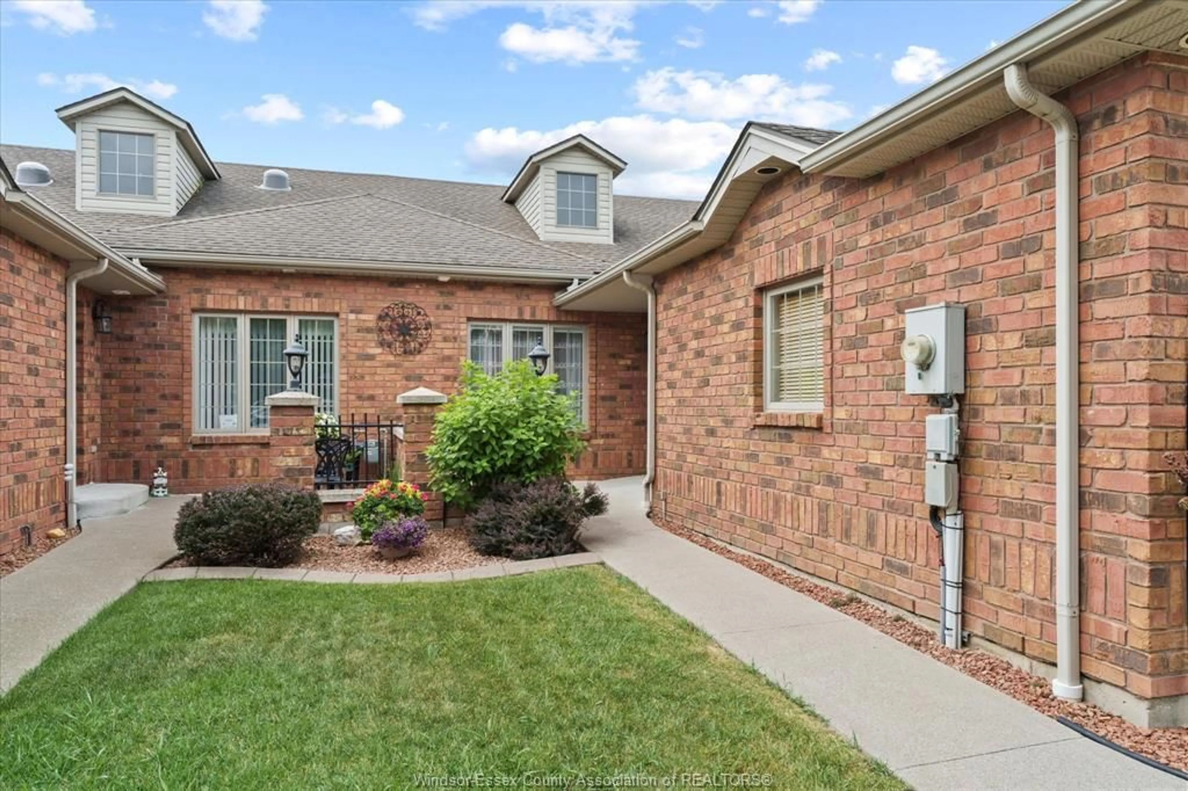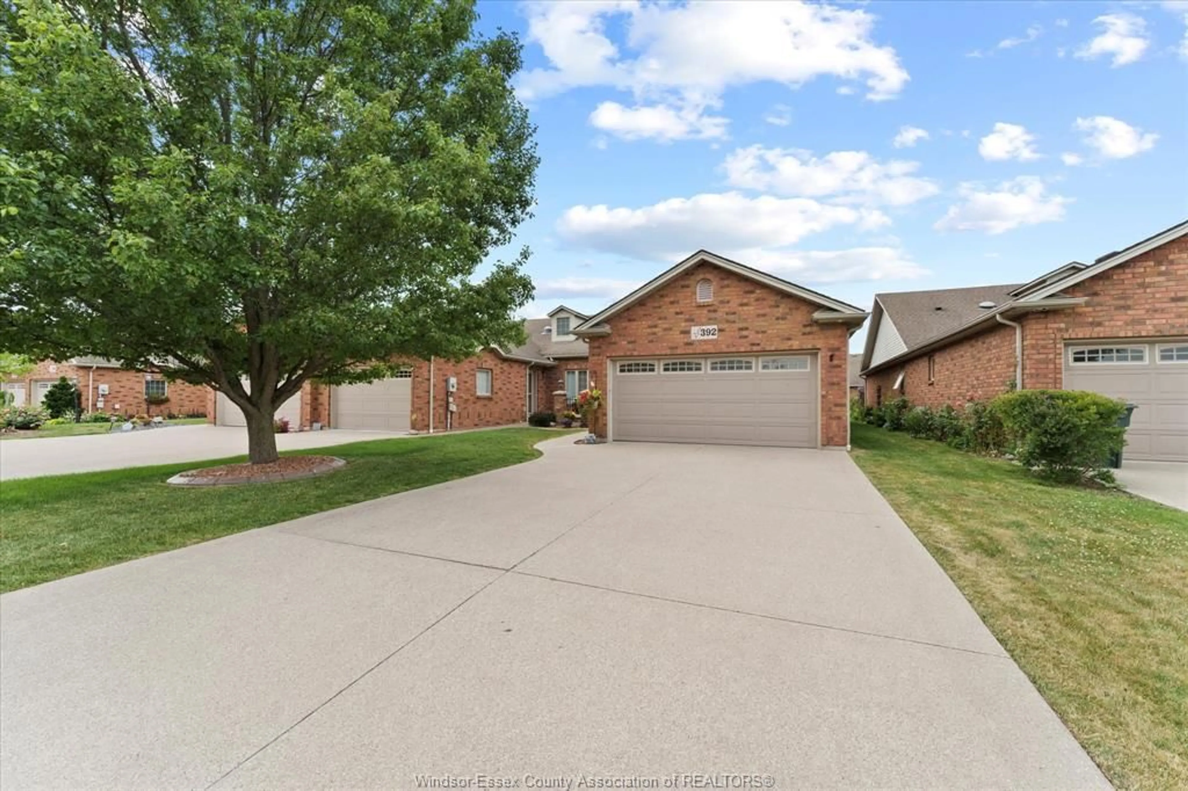392 Lenore Street, Belle River, Ontario N8L 0P3
Contact us about this property
Highlights
Estimated valueThis is the price Wahi expects this property to sell for.
The calculation is powered by our Instant Home Value Estimate, which uses current market and property price trends to estimate your home’s value with a 90% accuracy rate.Not available
Price/Sqft$461/sqft
Monthly cost
Open Calculator
Description
Welcome to this spacious brick ranch townhome in wonderful Coopers Mill, located in the Town of Belle River. This well maintained 3 bedroom, 3 bath home has extra closet space & storage space throughout, an open concept main floor kitchen, dining area & living room w/fireplace. The oak cabinet kitchen and trim give great warmth to the feel of this home. The kitchen has the benefit of a breakfast bar and newer appliances. The cathedral ceiling gives a grand feel while enjoying the warmth of the main floor fireplace. There's also main floor laundry facilities, even more convenience for visiting guests with the ensuite extra half bathroom, and a built-in safe in a lower level storage room. The gas forced air furnace & central air a new this year, refrigerator is one year new, stove is only 3 years old but hardly has been used, and 3 other appliances included (dishwasher, dryer & washer). You will love that there are two 'suntube' style skylights, one in the kitchen & another in the main, main floor bathroom (wonderful daytime lighting). The double car garage, with a durable Epoxy floor, leads to a double cement driveway, which is not shared by the neighbouring townhomes (no dents from other car doors opening here). There is an Association fee of $55/month so you do not have to worry about replacing the roof shingles nor rear fence.
Property Details
Interior
Features
MAIN LEVEL Floor
FOYER
8 x 13.8KITCHEN
13 x 13.2DINING ROOM
9.5 x 13LIVING ROOM / FIREPLACE
13 x 15Exterior
Features
Property History
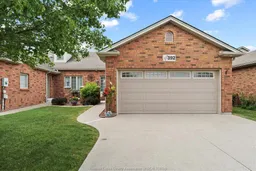 39
39
