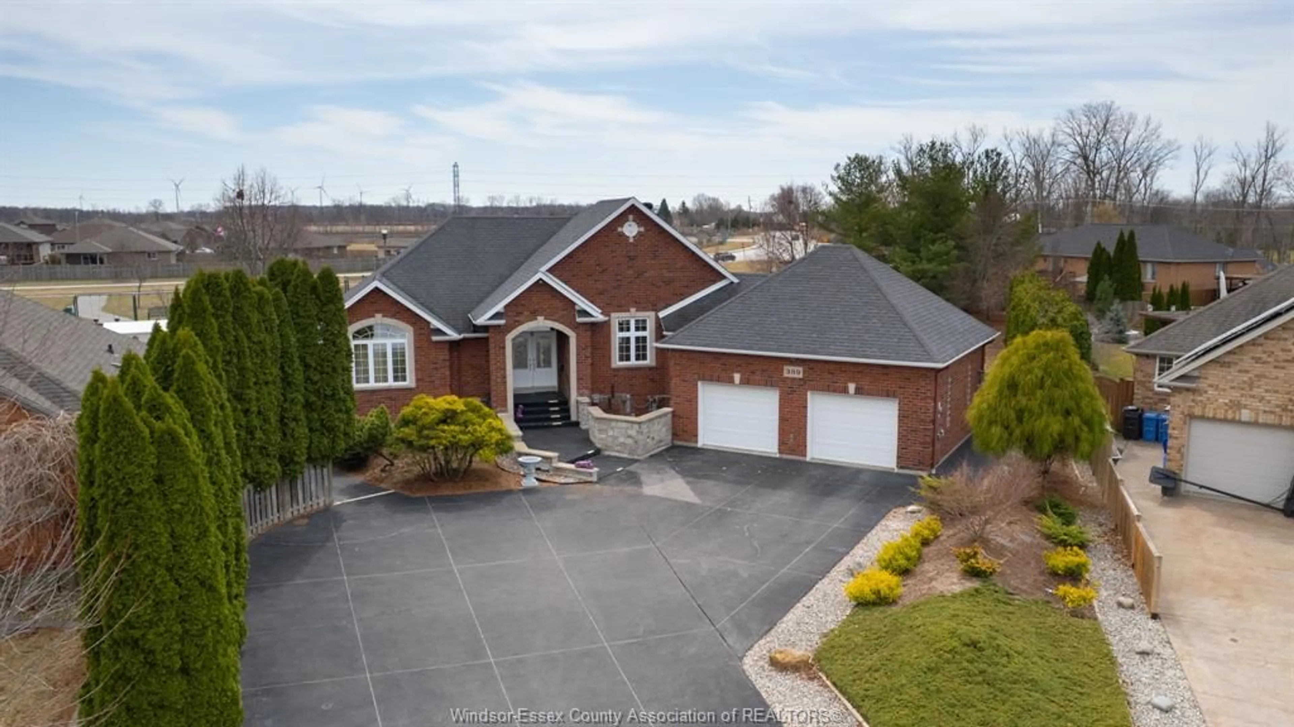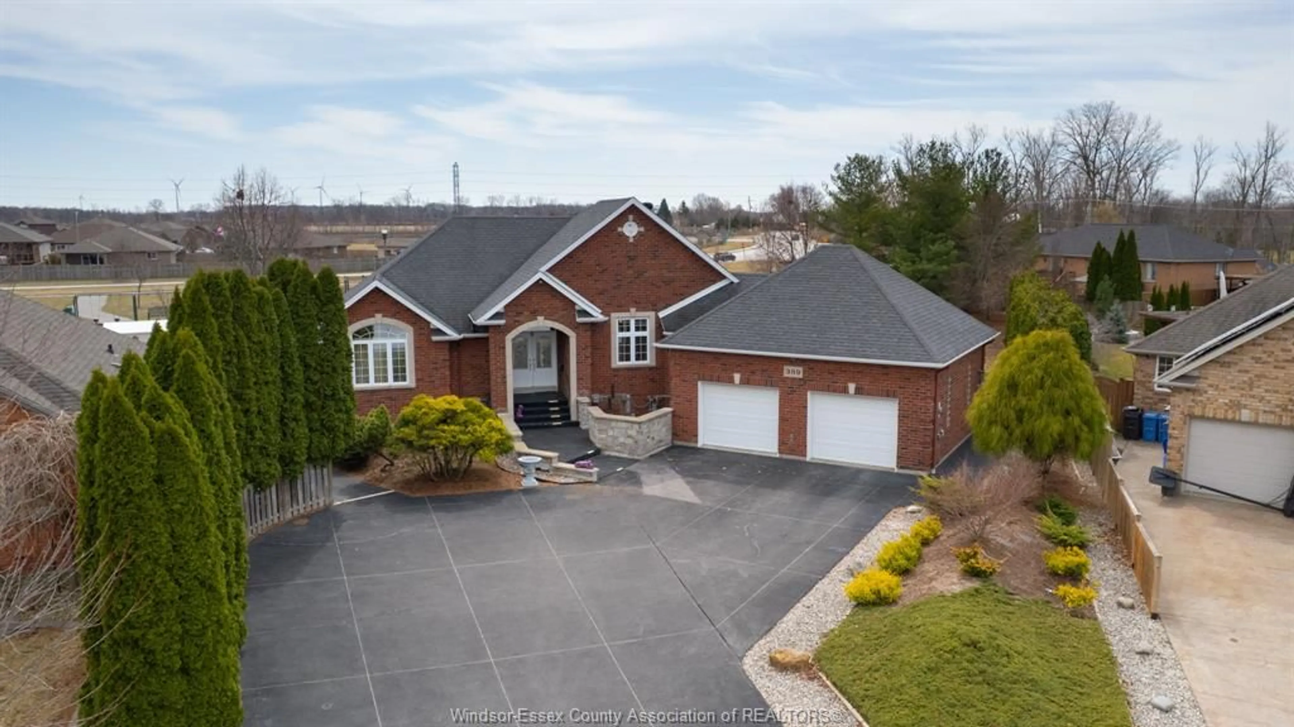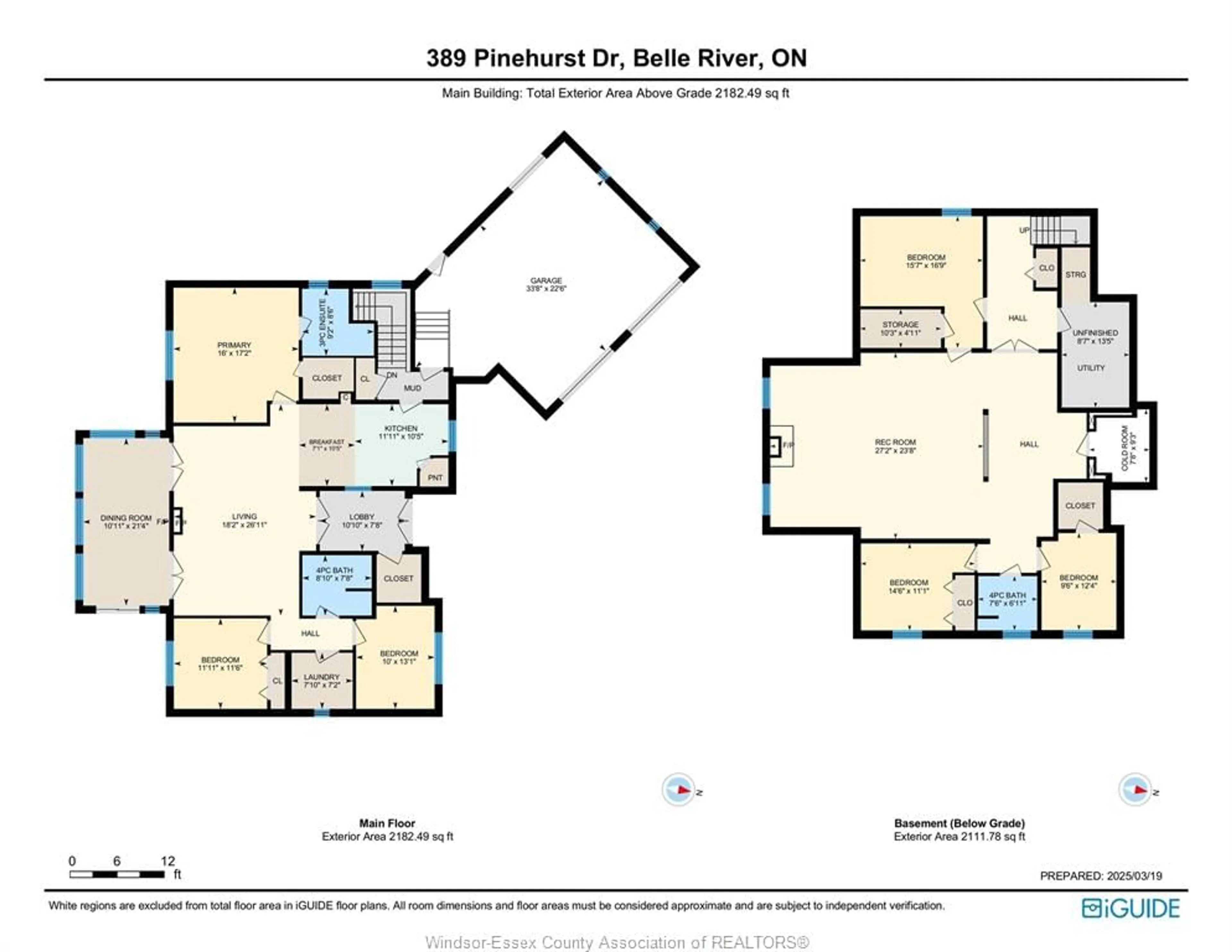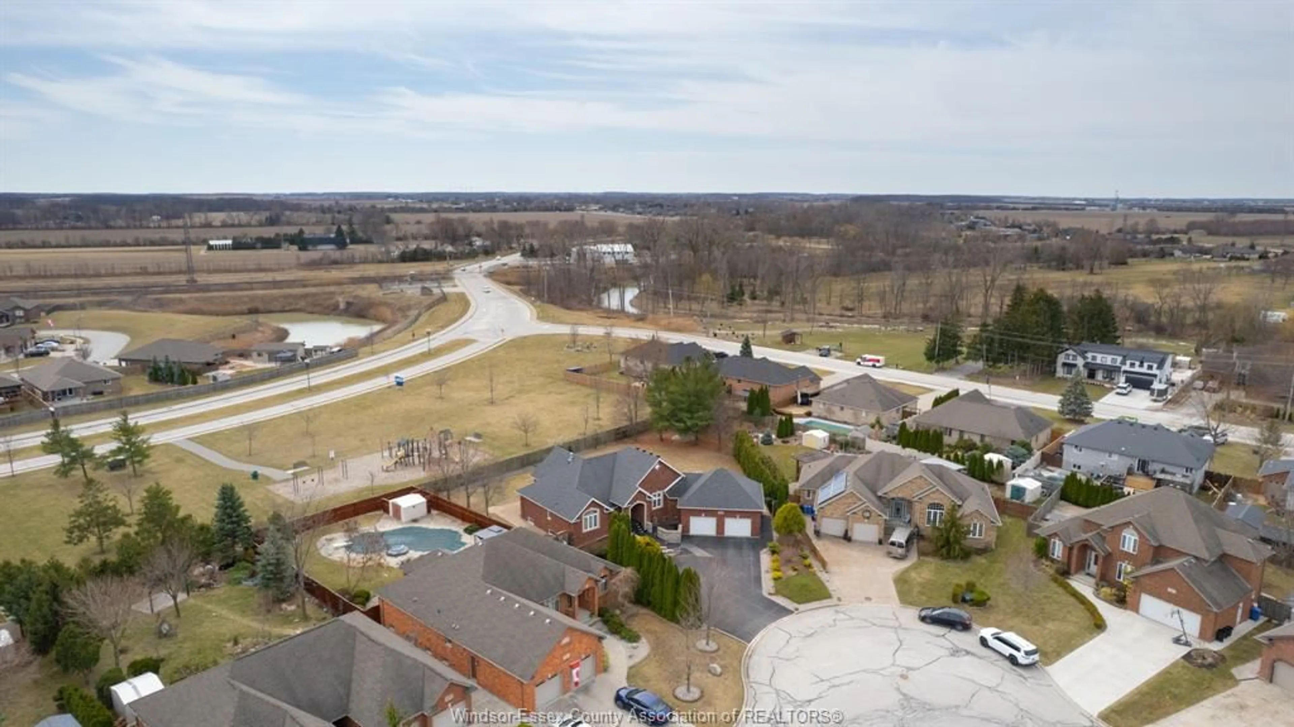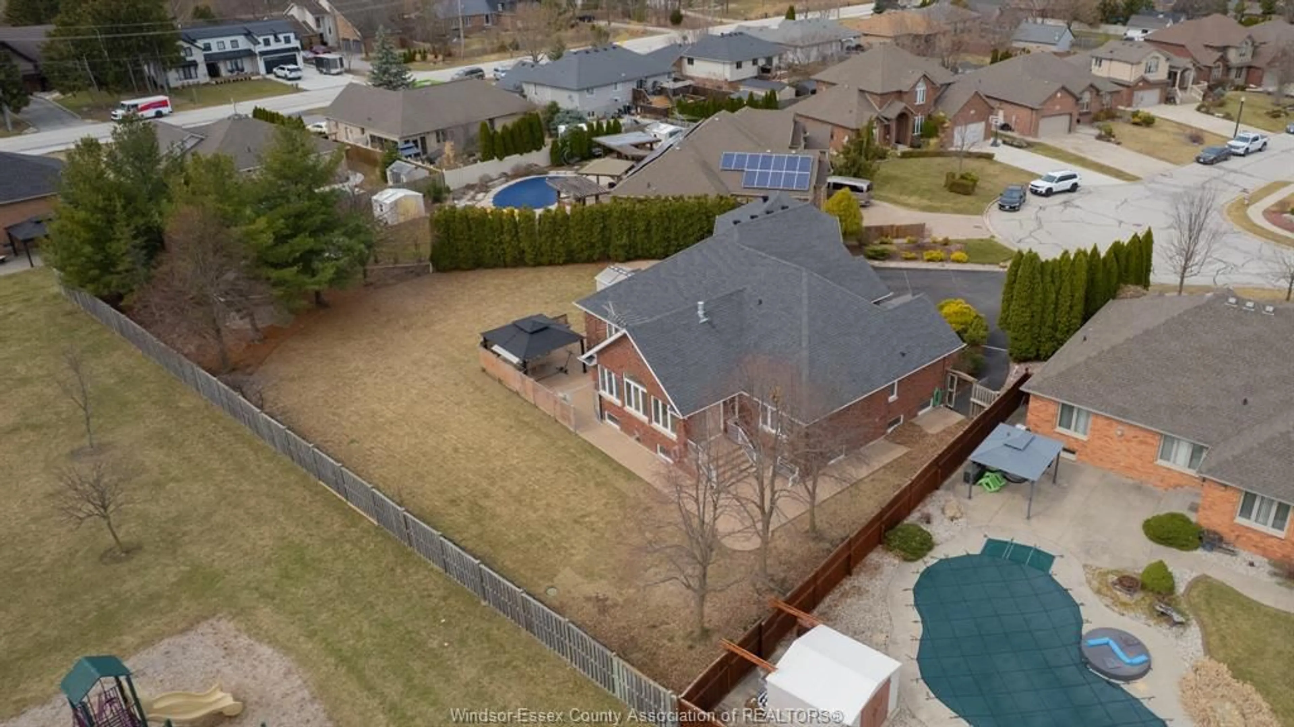389 PINEHURST Dr, Lakeshore, Ontario N8L 0X4
Contact us about this property
Highlights
Estimated ValueThis is the price Wahi expects this property to sell for.
The calculation is powered by our Instant Home Value Estimate, which uses current market and property price trends to estimate your home’s value with a 90% accuracy rate.Not available
Price/Sqft-
Est. Mortgage$4,939/mo
Tax Amount (2024)$5,364/yr
Days On Market25 days
Description
This expansive 6-bedroom, 3-bathroom ranch offers everything you need for comfortable one floor living and entertaining·. Step inside to a huge foyer with a walk-in closet, leading to a bright and open floor. plan. The primary suite is on one side of house, and two extra main floor bedrooms and full bath are opposite the living space. The primary bedroom features a luxurious ensuite bathroom and a large walk-in closet. Relax in the sun room overlooking the huge yard or cozy up by one of the two gas fireplaces in the spacious living areas. The full basement provides endless potential for additional living space with three bedrooms, huge family room with gas fireplace, full bath and roughed in kitchen. Outside, the large fenced yard backs onto a park with no rear neighbors, offering peace and privacy. The home boasts a massive driveway and an oversized double garage with full doors on both the front and back, ideal for easy access and extra parking.
Property Details
Interior
Features
MAIN LEVEL Floor
FOYER
LIVING ROOM
DINING ROOM
KITCHEN
Property History
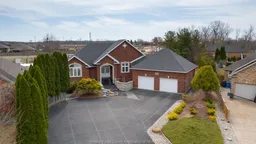 39
39
