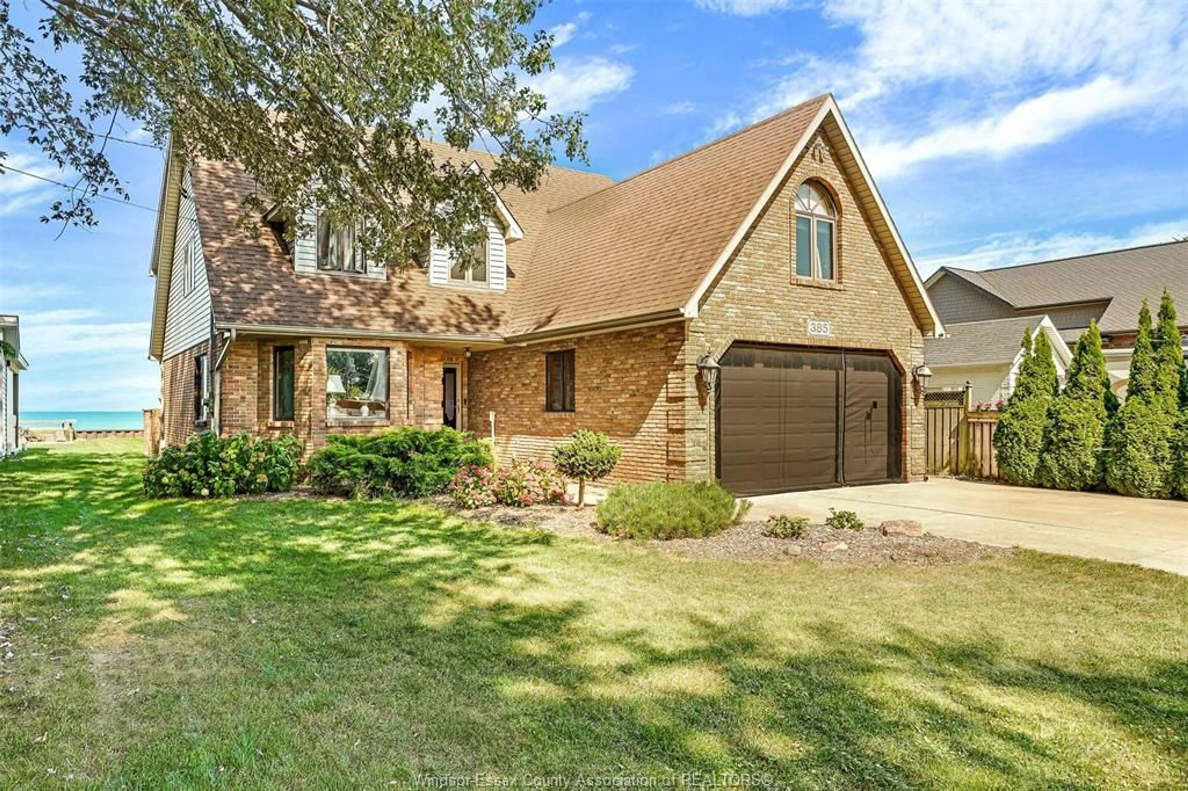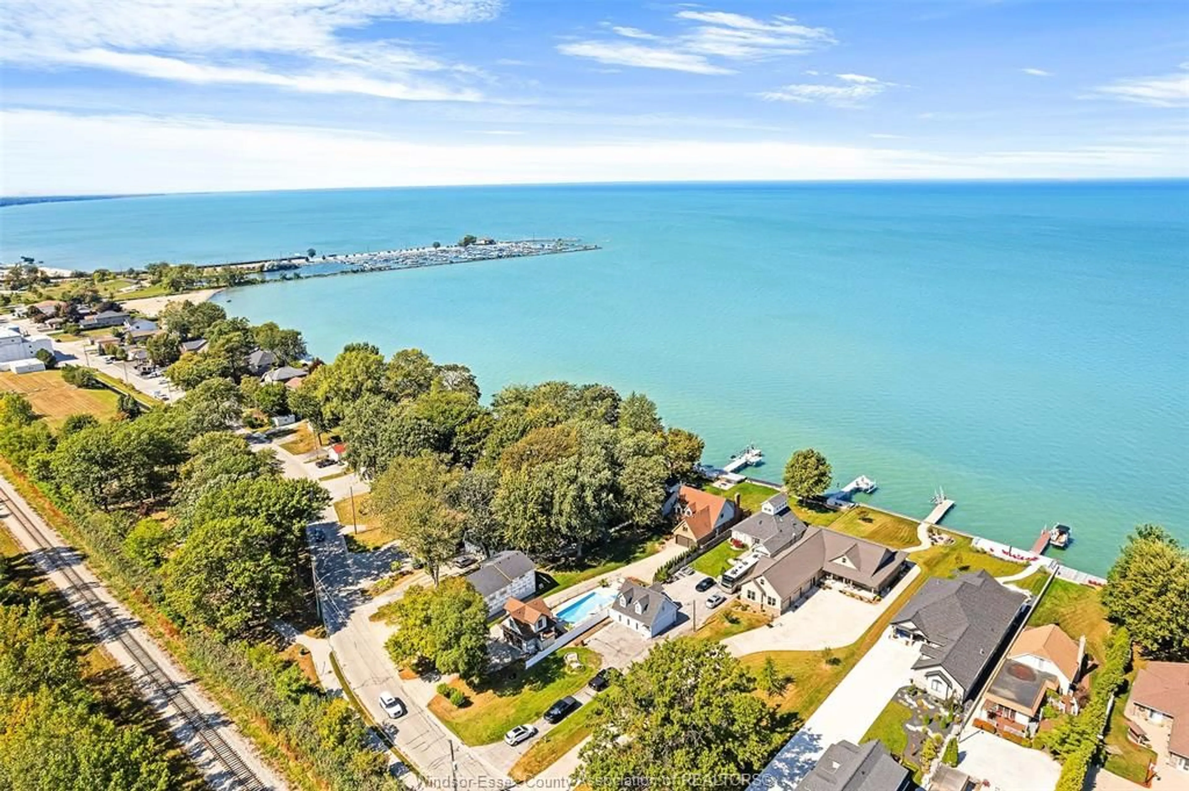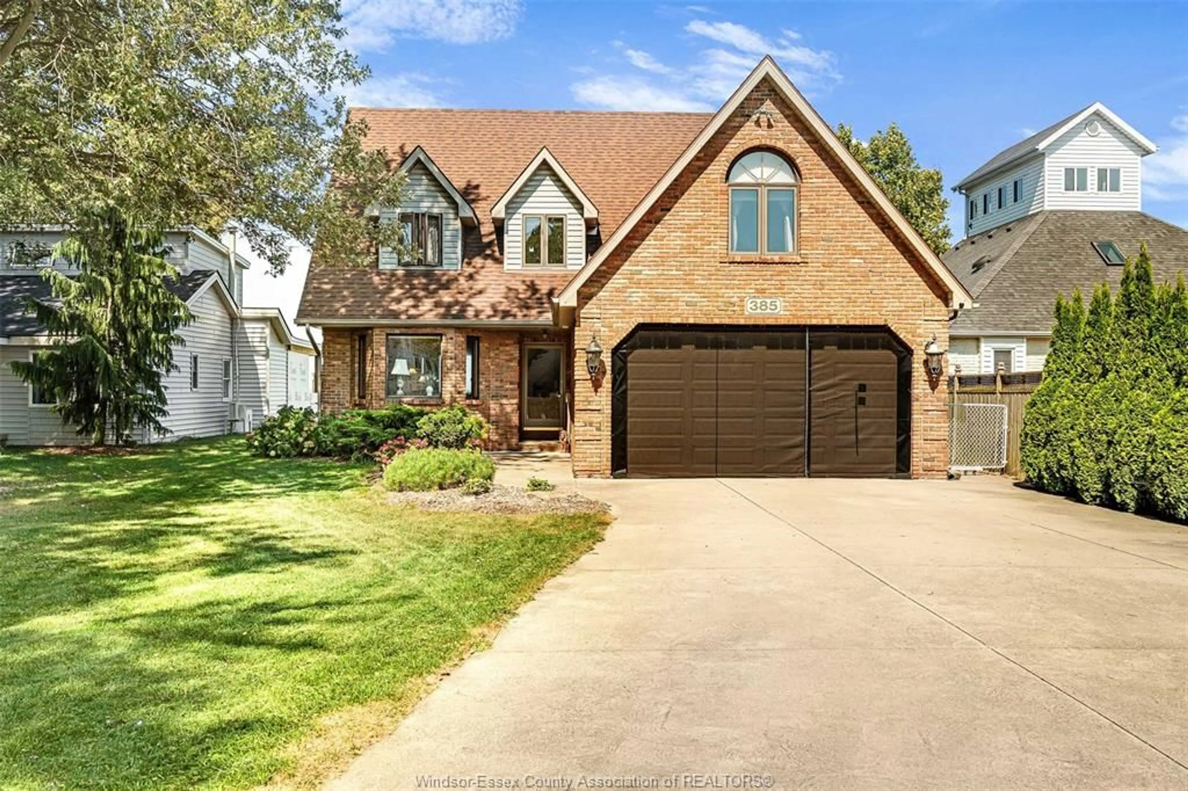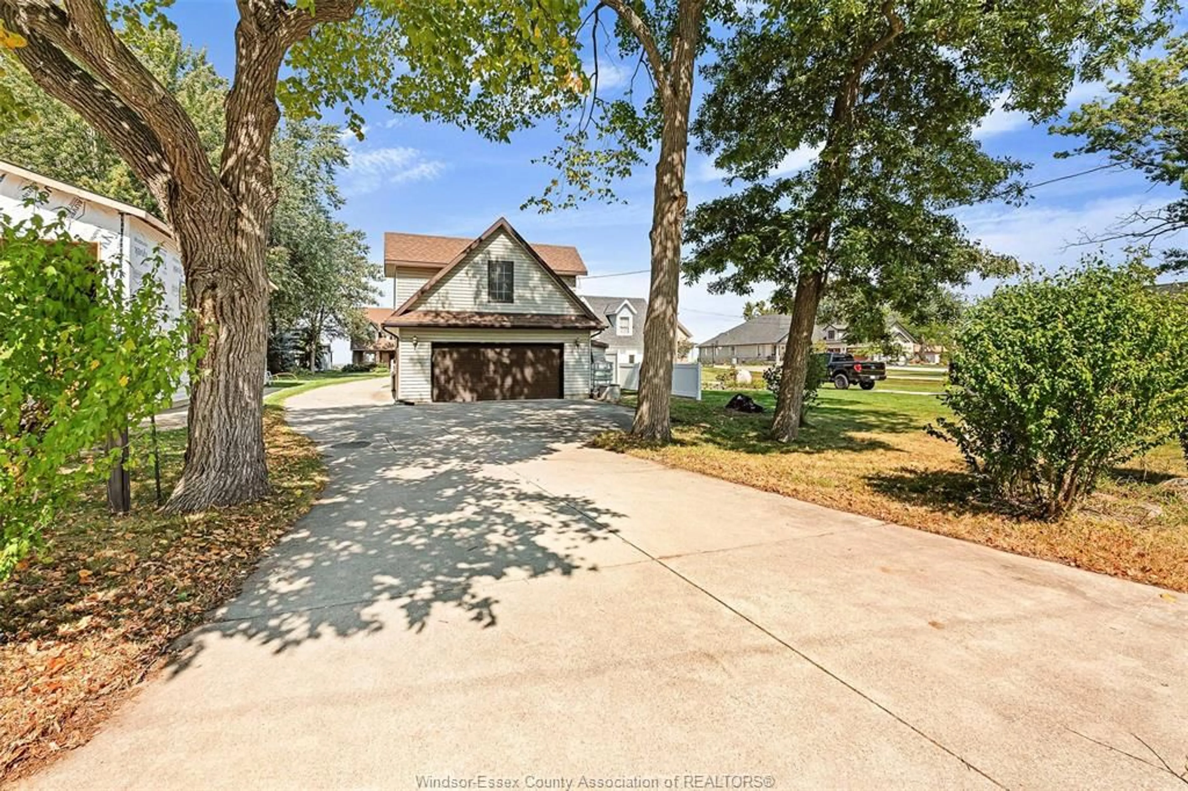385 LAKEVIEW Dr, Lakeshore, Ontario N0R 1A0
Contact us about this property
Highlights
Estimated valueThis is the price Wahi expects this property to sell for.
The calculation is powered by our Instant Home Value Estimate, which uses current market and property price trends to estimate your home’s value with a 90% accuracy rate.Not available
Price/Sqft$491/sqft
Monthly cost
Open Calculator
Description
Welcome to 385 Lakeview Drive !!! Rarely do lakefront homes with this much to offer come to market. Custom built 4 bedroom, 3 full bath 2 storey family home with oversized attached garage, 2 car detached garage with full upstairs bachelor apartment (potential income), inground pool, dock and boat lift all sitting on a huge 50' X 338' lot. The main floor features a beautiful oak staircase, designer kitchen w/granite, family room w/gas fireplace, large living room and dining room, 3 pcs. bath and main floor laundry. Upstairs you will find a large primary bedroom with walk-in closet and ensuite, 2 more bedrooms, a huge 4th bedroom/bonus room and another 3 pcs. bath. Outside features include, large lakefront deck w/hot tub, steel break wall, dock with boat lift, inground heated pool and huge cement driveway. It's time to enjoy lakefront living, beautiful sunsets all within walking distance to beach, marina, parks and restaurants. Call today for your private tour.
Property Details
Interior
Features
MAIN LEVEL Floor
FOYER
LIVING ROOM
DINING ROOM
KITCHEN
Property History
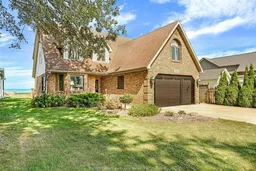 49
49
