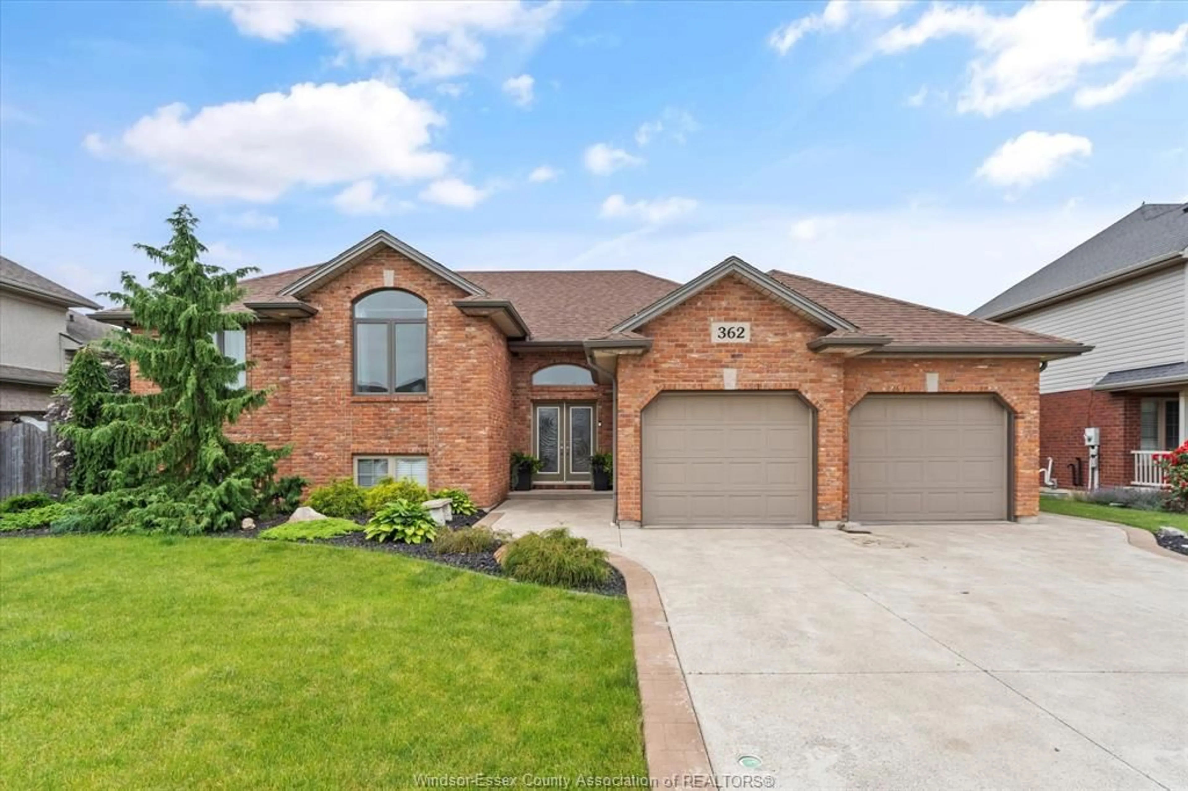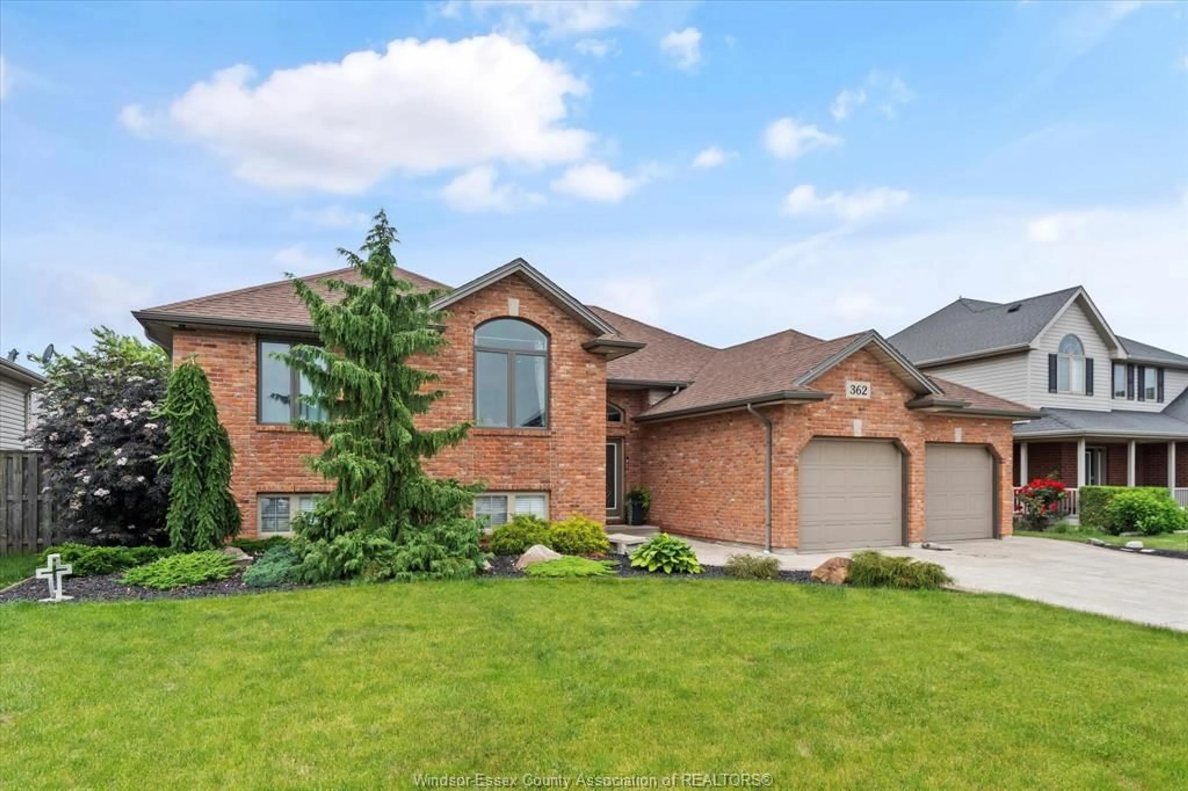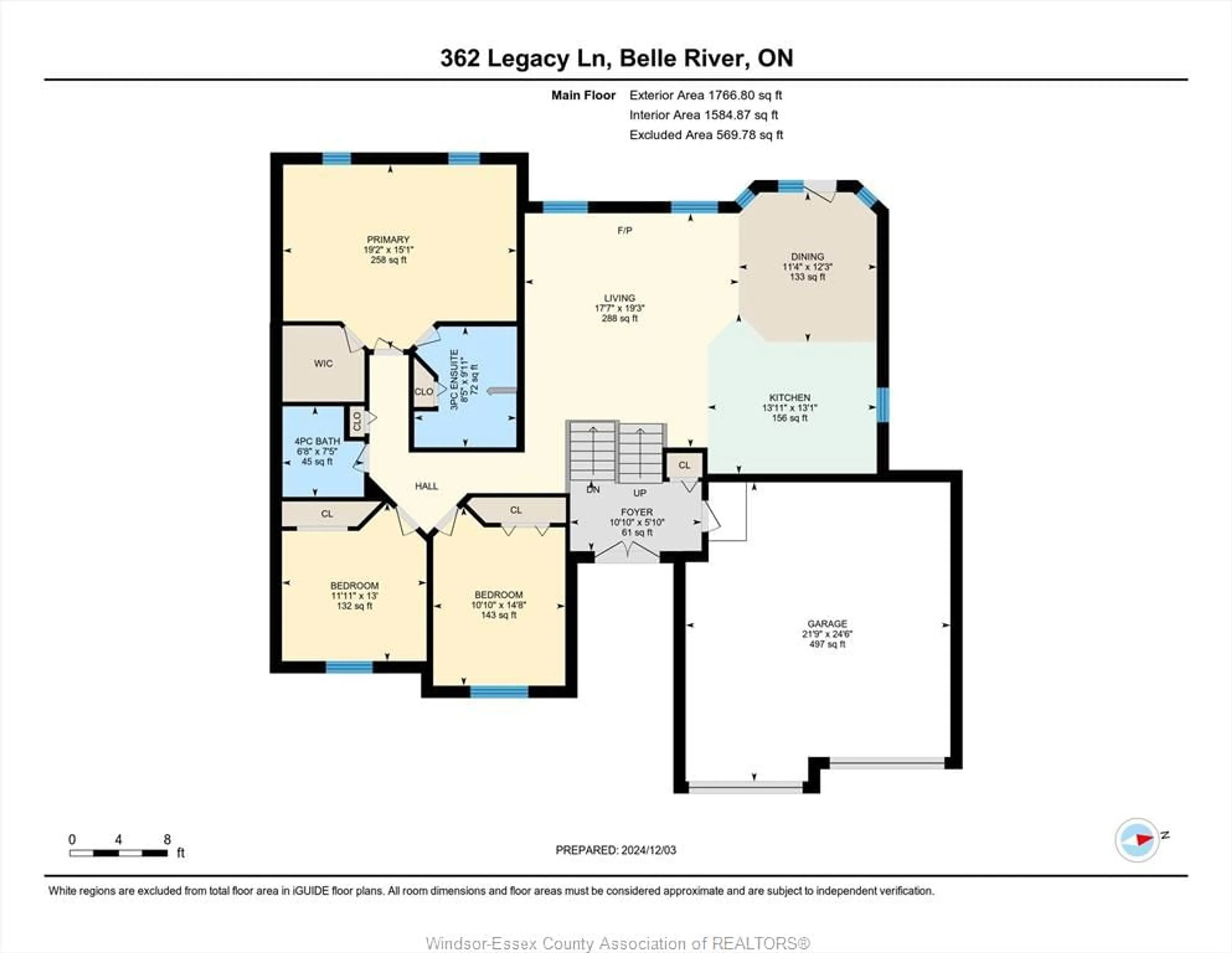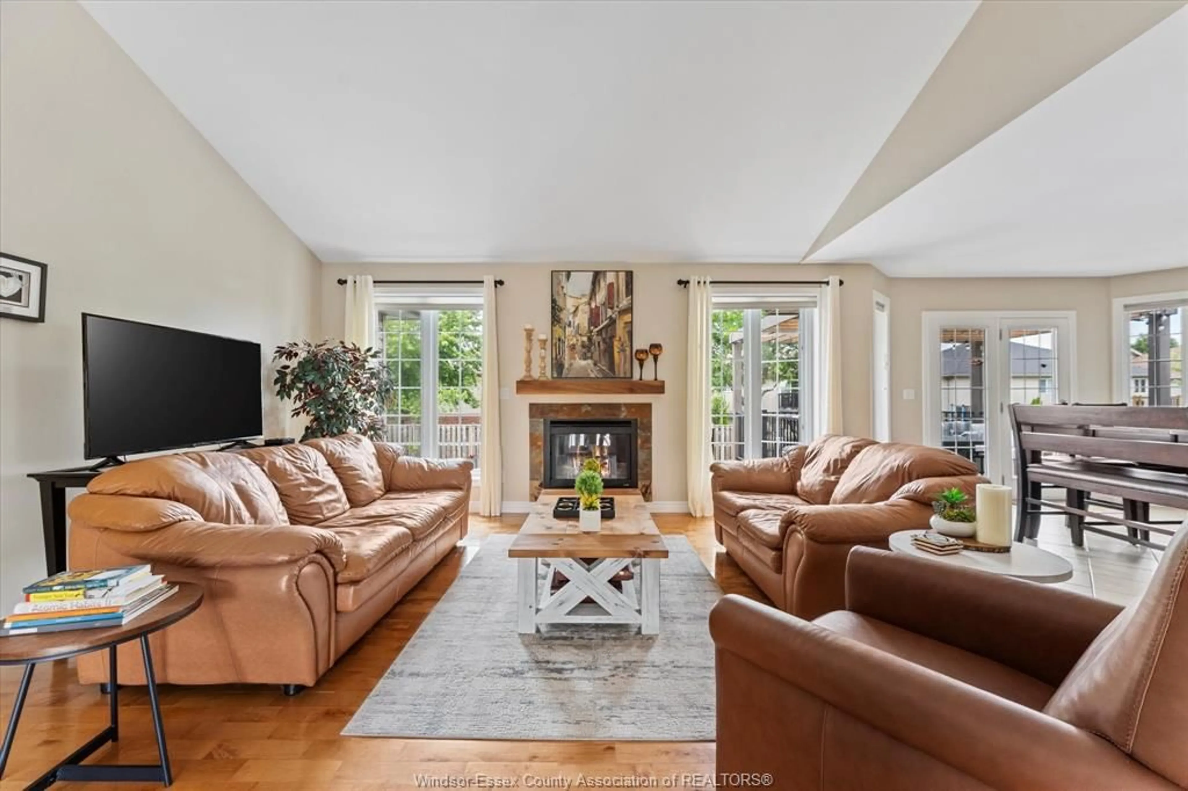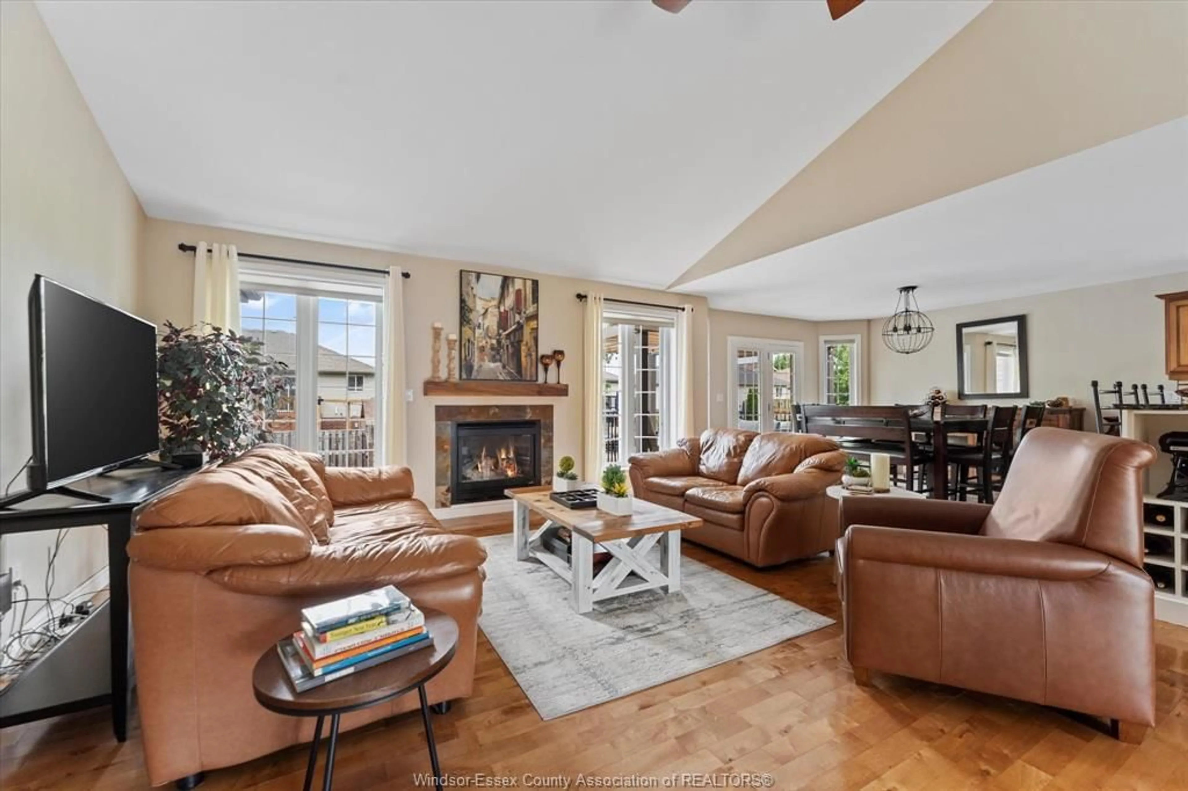362 LEGACY Lane, Lakeshore, Ontario N0R 1A0
Contact us about this property
Highlights
Estimated ValueThis is the price Wahi expects this property to sell for.
The calculation is powered by our Instant Home Value Estimate, which uses current market and property price trends to estimate your home’s value with a 90% accuracy rate.Not available
Price/Sqft$493/sqft
Est. Mortgage$3,521/mo
Tax Amount (2024)$4,881/yr
Days On Market8 days
Description
Welcome to 362 Legacy Lane, in desirable Lakeshore! Stunning 6-bedroom, 3-bath family home with approx. 3,100 sq ft of living space. Cathedral ceilings and open-concept main floor with 3 bedrooms and 2 baths main with ensuite. Lower level with family room, 9ft quartz wet bar, 3 bedrooms, office & storage pantry. Entertainer's dream backyard with in-ground saltwater pool, custom cabana with wet bar, composite deck, and low-maintenance artificial turf. Double car garage. Ideal blend of space, style, and function. Plumbing has been updated in 2025 to remove all Kitec. Pre Inspection is available. Contact agent for list of updates.
Property Details
Interior
Features
MAIN LEVEL Floor
FOYER
KITCHEN
KITCHEN / DINING COMBO
LIVING ROOM / FIREPLACE
Property History
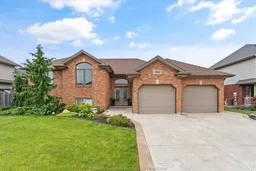 40
40
