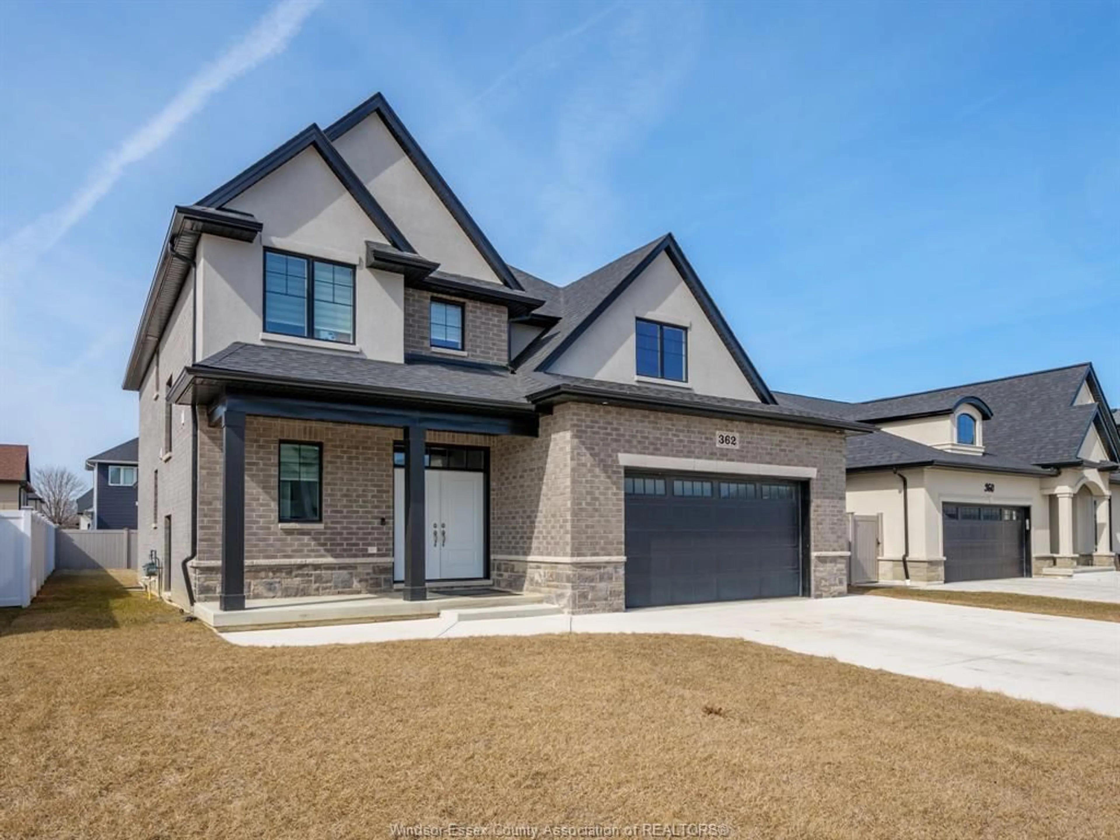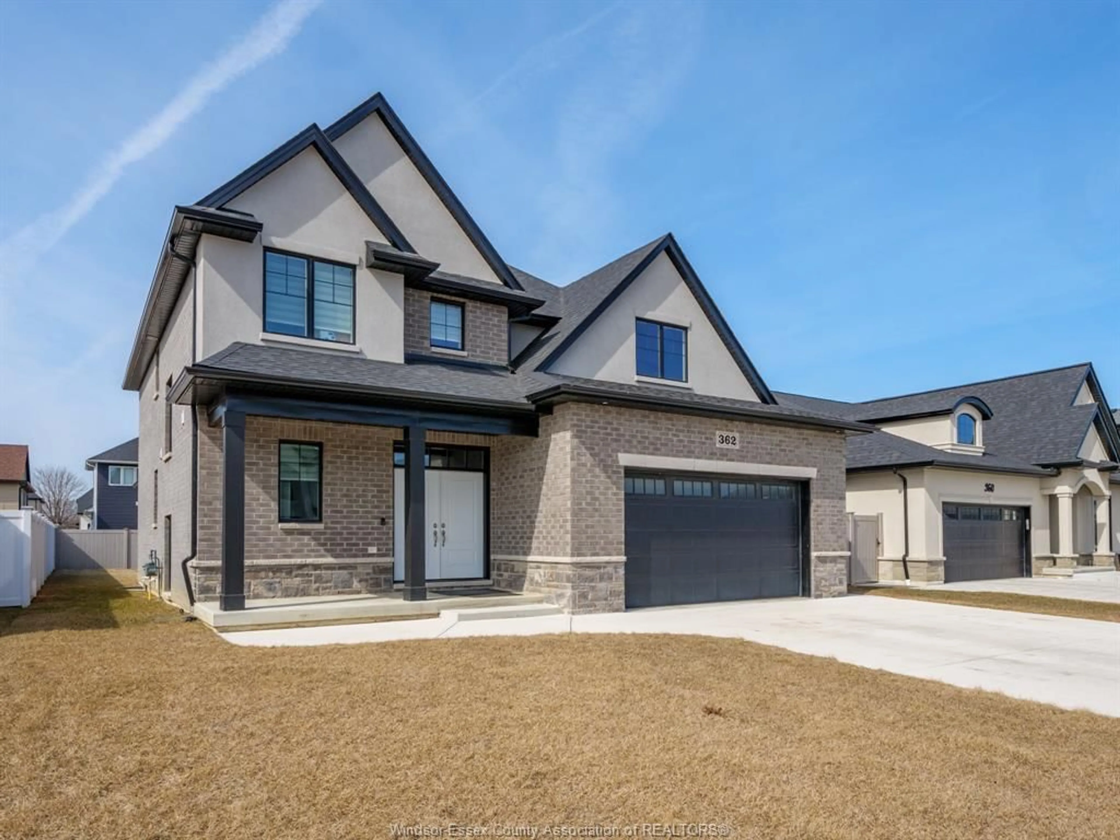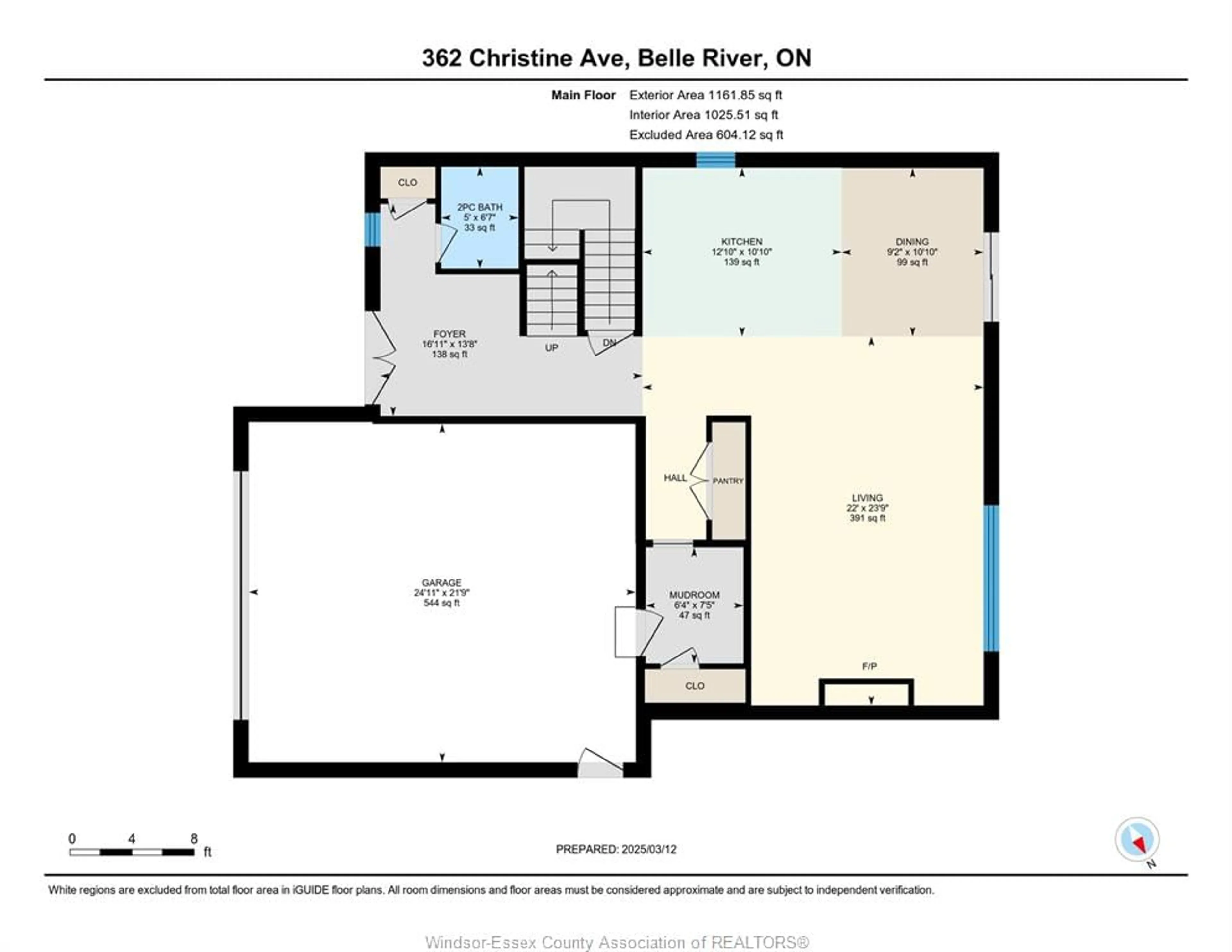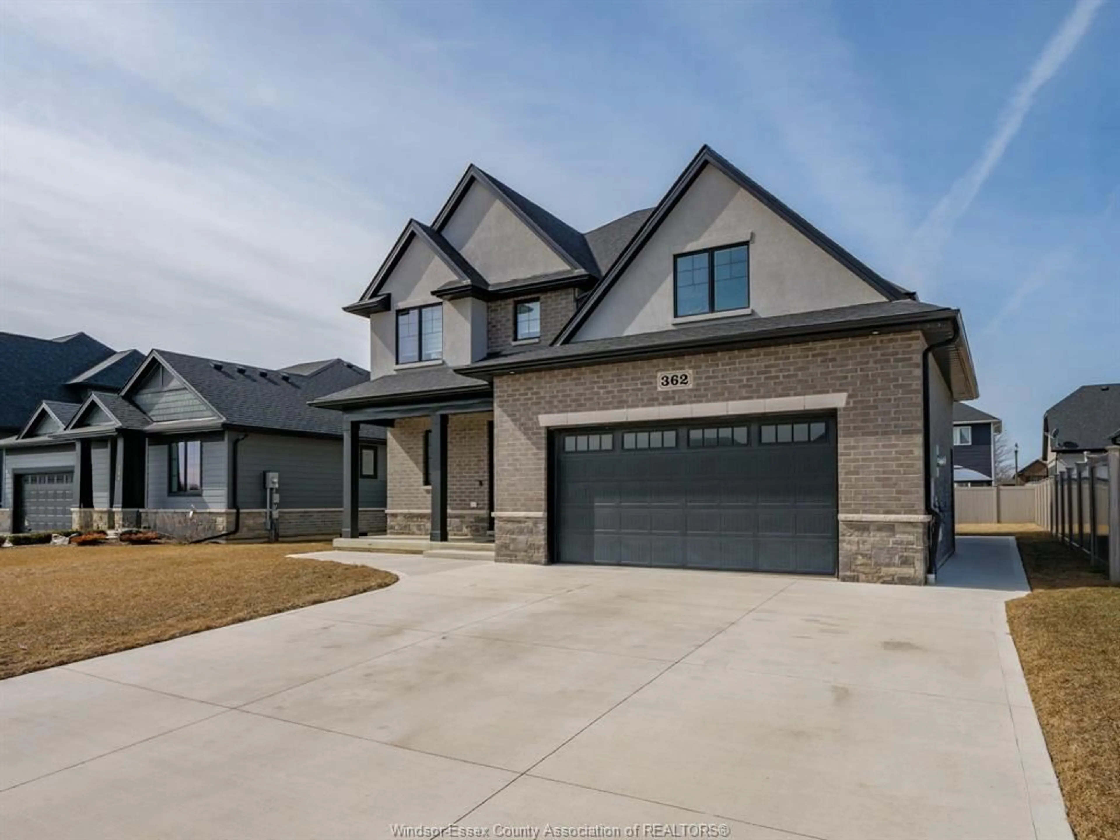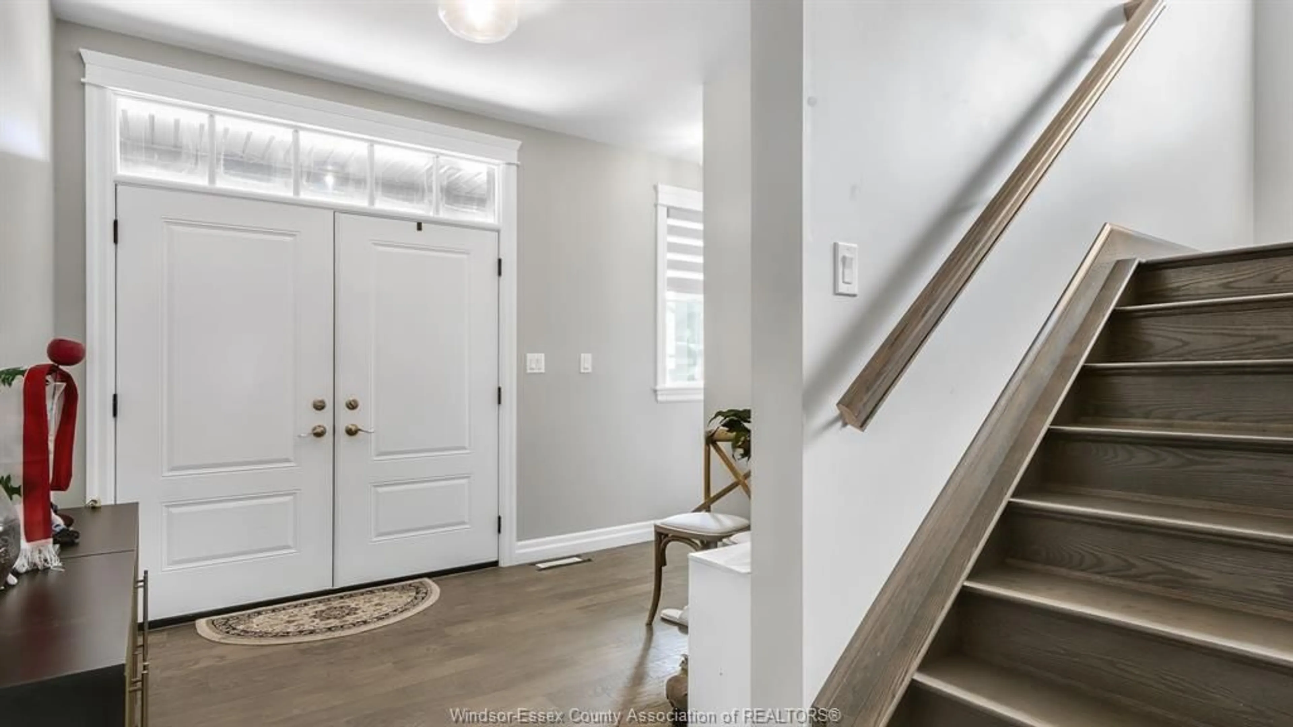362 CHRISTINE, Belle River, Ontario N0R 1A0
Contact us about this property
Highlights
Estimated ValueThis is the price Wahi expects this property to sell for.
The calculation is powered by our Instant Home Value Estimate, which uses current market and property price trends to estimate your home’s value with a 90% accuracy rate.Not available
Price/Sqft-
Est. Mortgage$3,865/mo
Tax Amount (2024)$6,727/yr
Days On Market41 days
Description
Step into contemporary elegance with this beautifully designed 4-bedroom, 3.5-bathroom home. Thoughtfully crafted for both comfort and style, this home boasts two ensuite bathrooms, providing added privacy and convenience for family members or guests. The spacious open-concept layout seamlessly blends the living, dining, and kitchen areas, creating an inviting space ideal for both everyday living and entertaining. The gourmet kitchen is a chef's dream, featuring sleek modern finishes, high-end appliances, ample cabinetry, and a large island-perfect for meal prep and gatherings. Upstairs, you'll find a convenient second-floor laundry room, making chores effortless. The primary suite is a true retreat, complete with a spa-like ensuite and a generous walk-in closet. Additional bedrooms are well-sized, offering flexibility for a growing family or guests.
Property Details
Interior
Features
2nd LEVEL Floor
4 PC. ENSUITE BATHROOM
4 PC. ENSUITE BATHROOM
BEDROOM
LAUNDRY
Property History
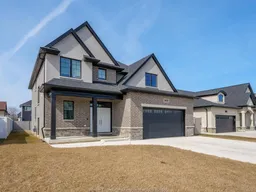 26
26
