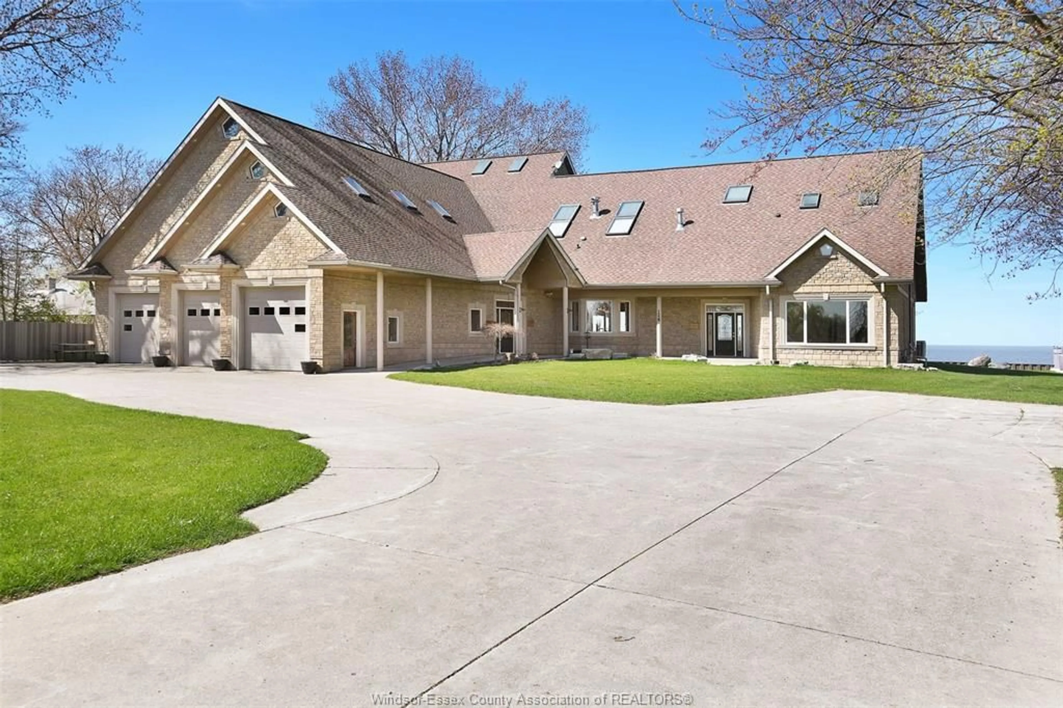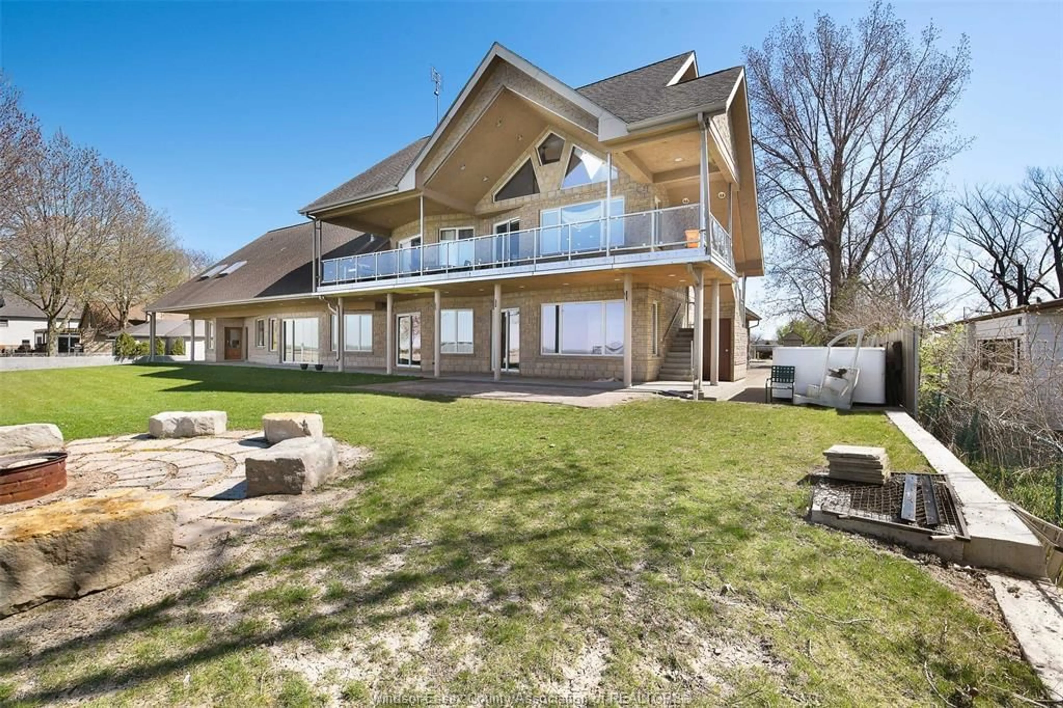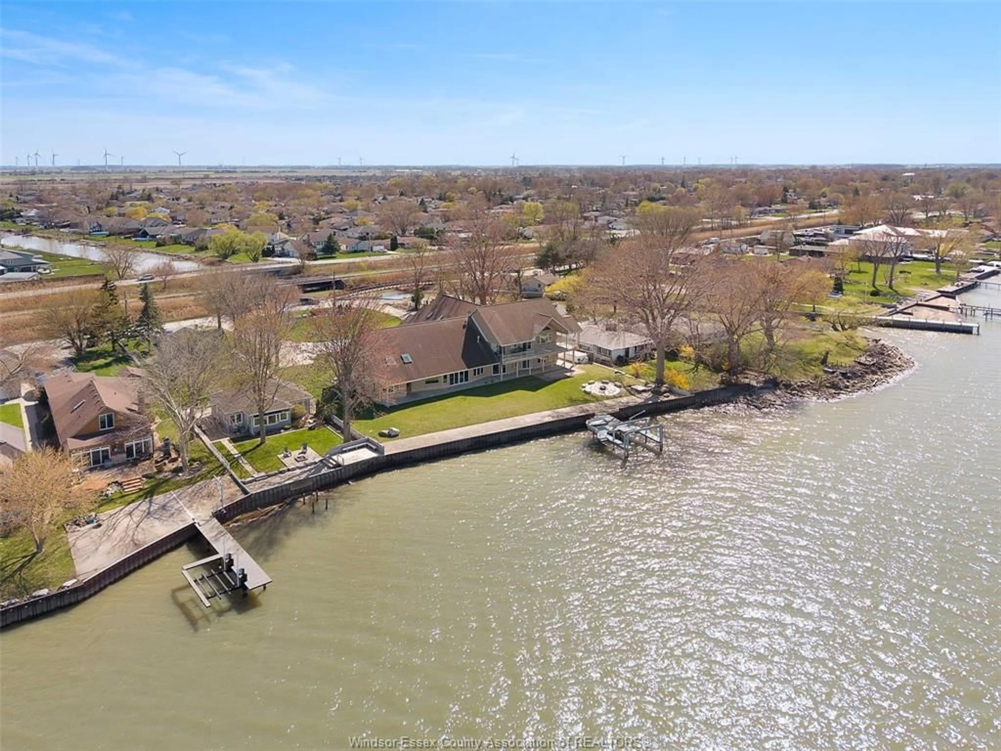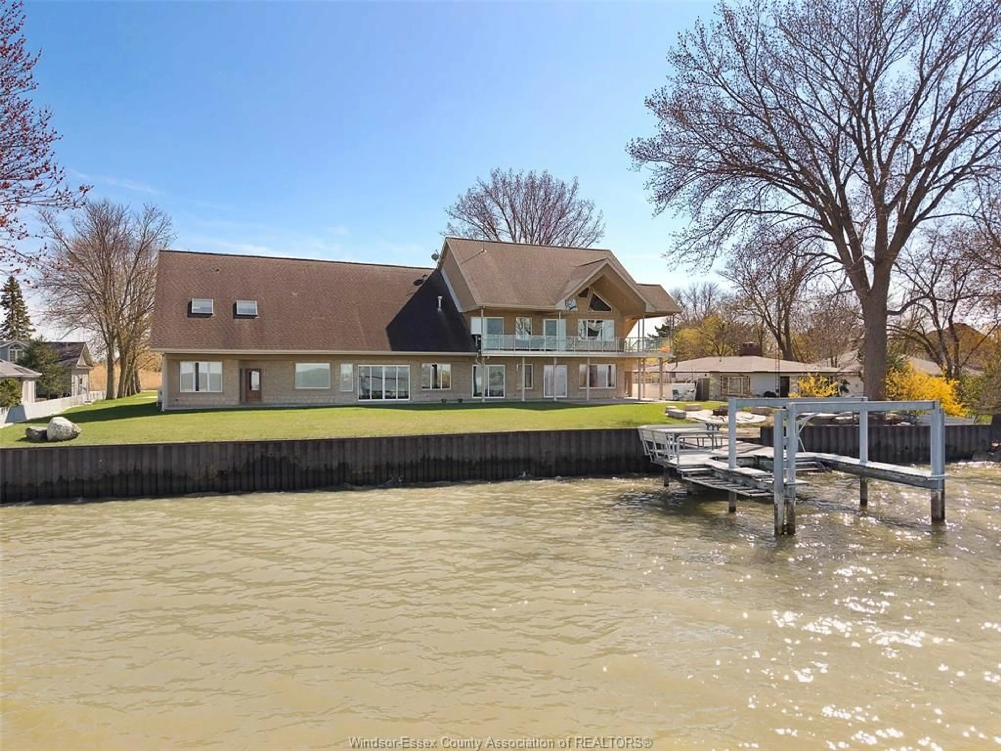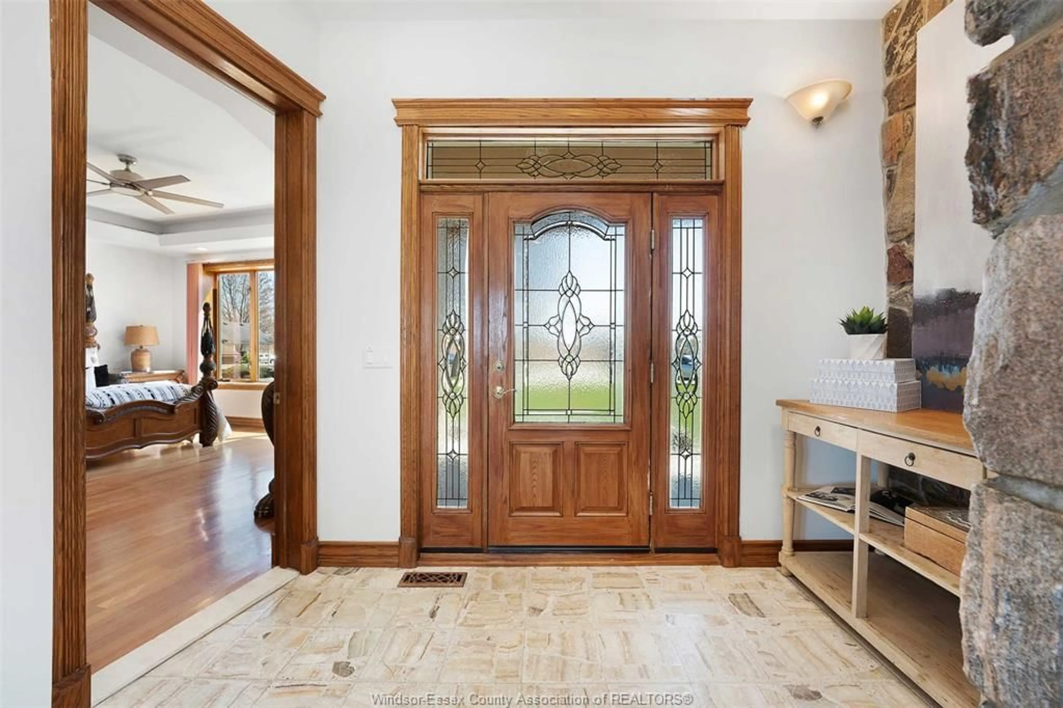Contact us about this property
Highlights
Estimated ValueThis is the price Wahi expects this property to sell for.
The calculation is powered by our Instant Home Value Estimate, which uses current market and property price trends to estimate your home’s value with a 90% accuracy rate.Not available
Price/Sqft-
Est. Mortgage$10,307/mo
Tax Amount (2024)$13,633/yr
Days On Market45 days
Description
“A Lakefront Dream!” Perfectly located, “proud and magnificent”, this 5600 sq ft (plus), impressive, “engineered stone” home, is awaiting its new owner; For those who love the peaceful serenity of a huge 1 acre, 250 foot waterfront property, at the quiet end of a “country cul-de-sac” you will discover your very own piece of “heaven”, with breathtaking views, of sea and sky, from the 1200 sq foot grande living space, with 25 foot ceilings, to the 50 ft long upper balcony. This home offers those with extended families superior, 1500 sq ft 2-tier, unbelievable living space, full amenities, and a private entrance, with views to astound. As for the “car lover’, you will find a simply stunning 1700, sq ft, 4 car garage, complete with crane system, and an upper storage loft. This home spells “impressive, and gorgeous”, from the moment you lay eyes on it, to the moment you come through its doors. (see schedule for complete List ) This home is a “Must-See”!
Property Details
Interior
Features
MAIN LEVEL Floor
FOYER
LIVING ROOM / FIREPLACE
DINING ROOM
KITCHEN
Property History
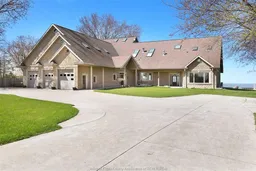 50
50
