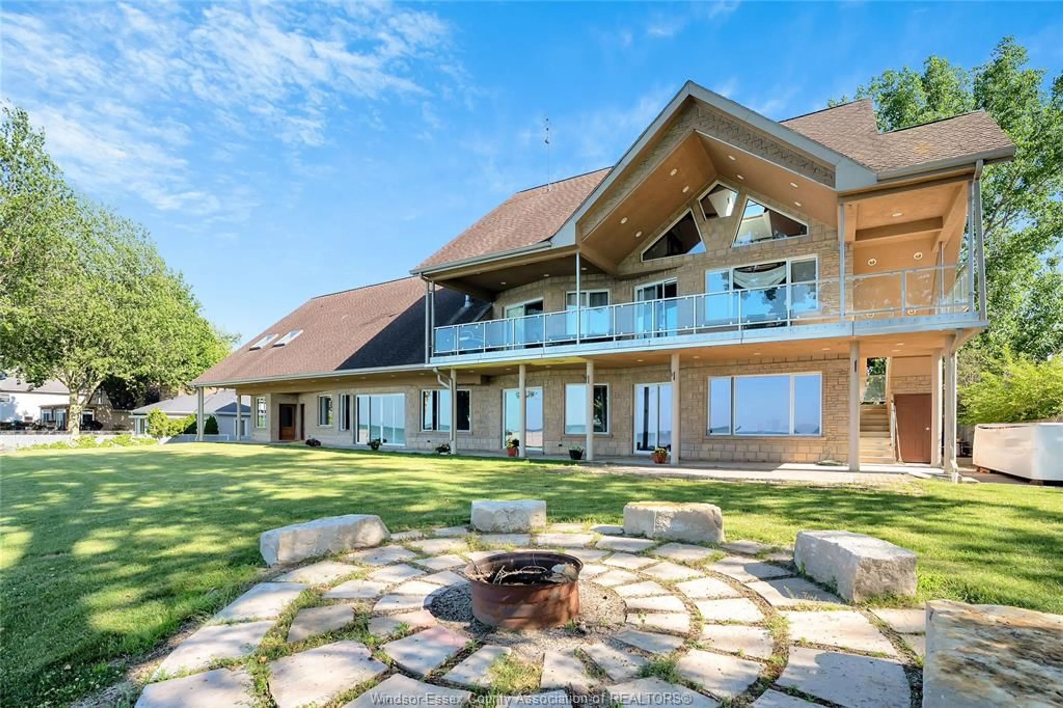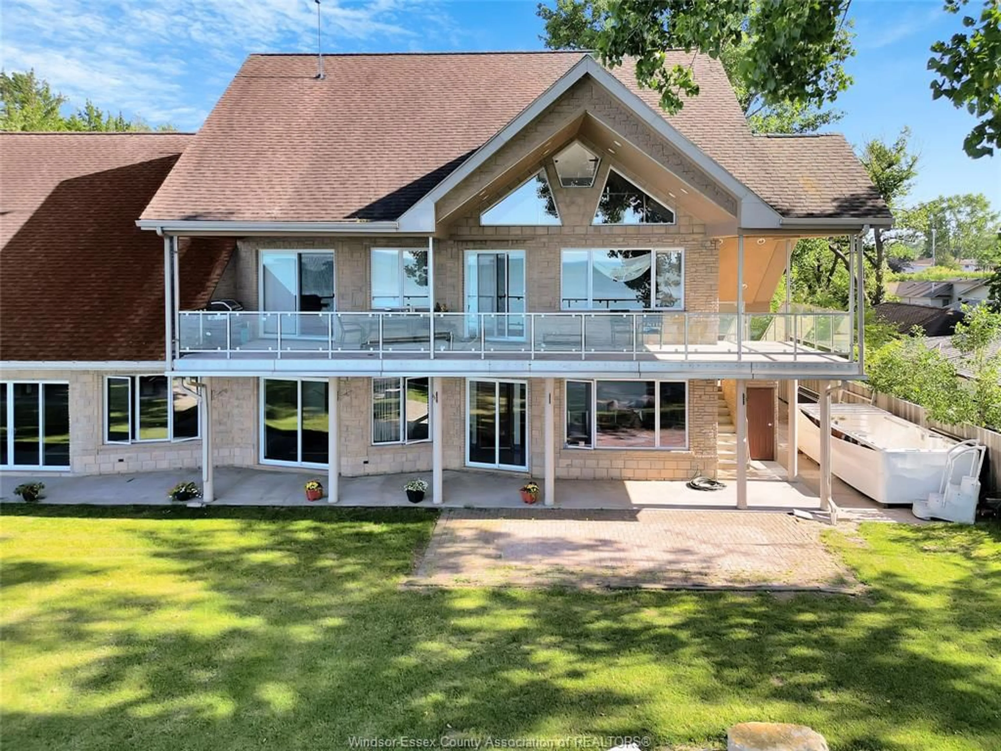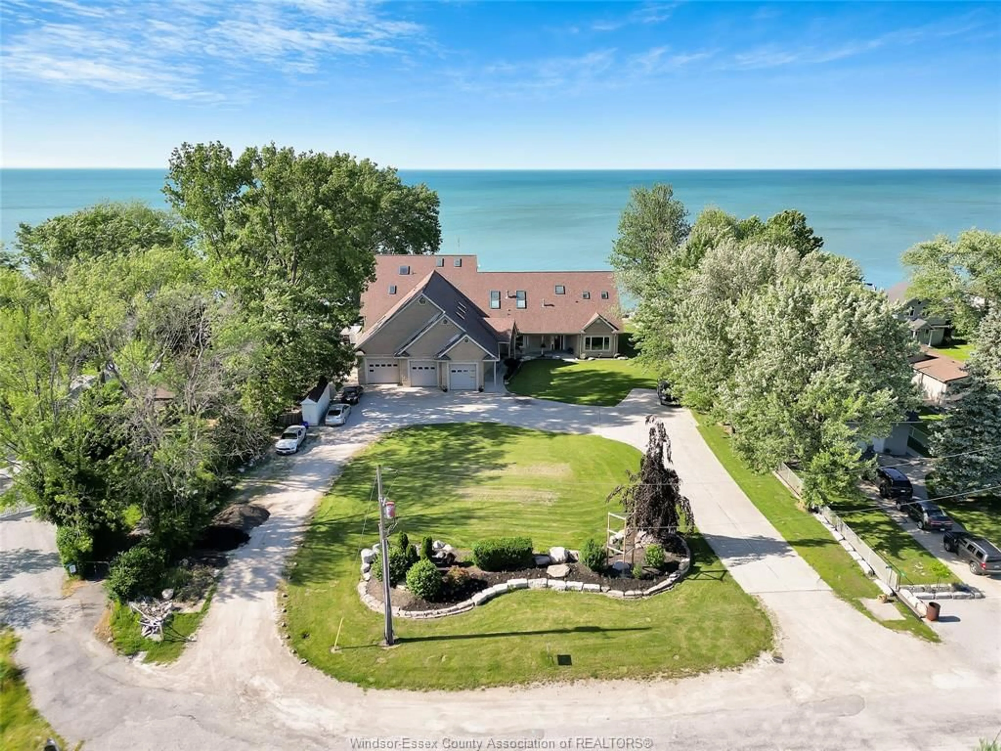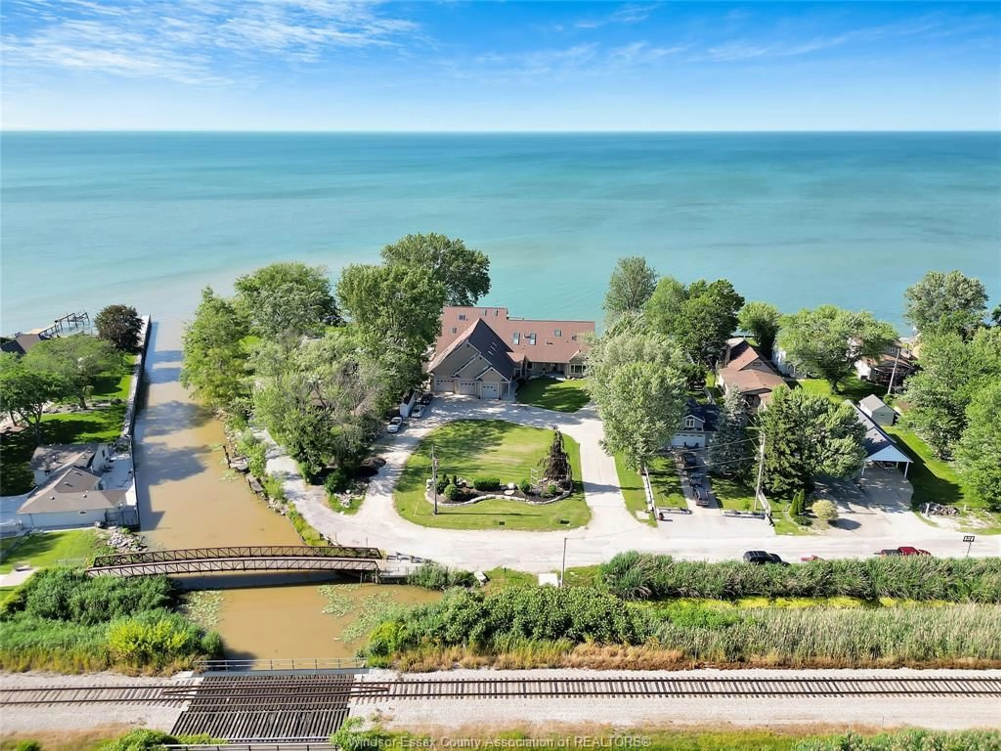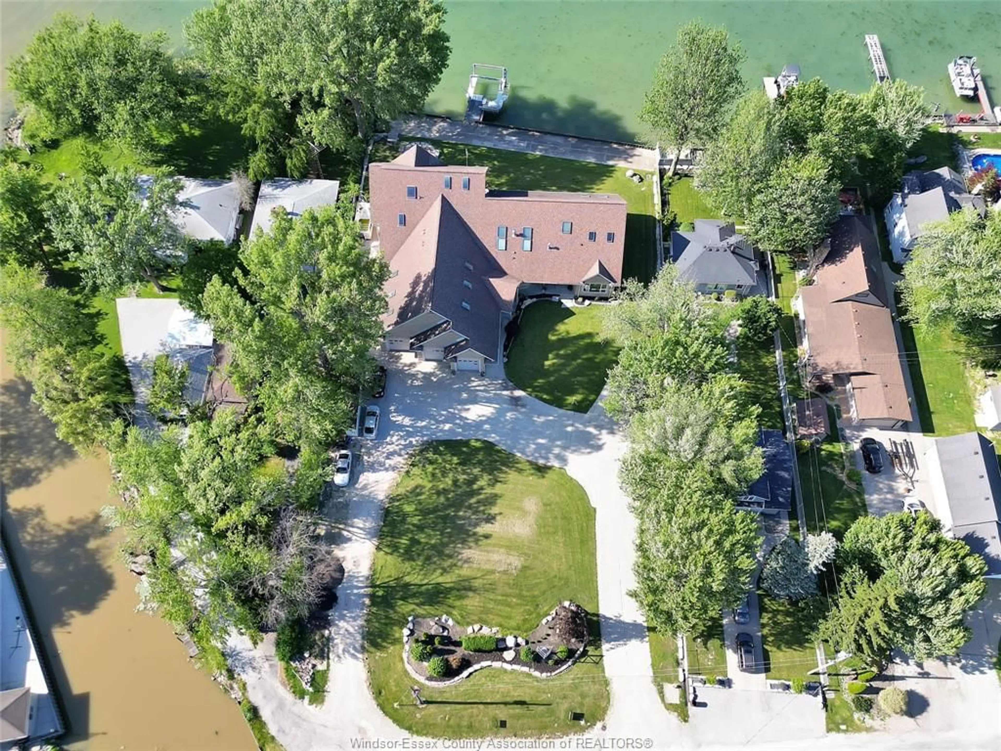331 CHARRON BEACH, Belle River, Ontario N0R 1A0
Contact us about this property
Highlights
Estimated valueThis is the price Wahi expects this property to sell for.
The calculation is powered by our Instant Home Value Estimate, which uses current market and property price trends to estimate your home’s value with a 90% accuracy rate.Not available
Price/Sqft-
Monthly cost
Open Calculator
Description
Panoramic Lakefront Masterpiece on Lake St. Clair. Welcome to your year-round sanctuary, where every sunrise and sunset paints a new masterpiece across 150 feet of pristine shoreline. This custom-built, over 5,000 sq ft estate offers 6 bedrooms, 5 bathrooms, and flawless design, all wrapped in the tranquility of lakeside luxury. Key Features: Spectacular Waterfront Living: Enjoy a 110' covered concrete patio with direct access from every lake-facing room—perfect for morning coffee or evening wine with breathtaking views. Expansive, Light-Filled Design: Grand living area features soaring 25' ceilings, oversized windows, 18 skylights, and a warm, open concept ideal for cozy gatherings or entertaining in style. Chef’s Dream Kitchen: Featuring a 13' x 6' island, generous cabinetry, dual pantries, and an integrated fireplace flowing into the dining and living space. Spacious Bedrooms: Each room offers generous proportions, walk-in closets, and elegant lighting coves for added ambiance. Collector’s Garage: A 1,500 sq ft heated, 3-bay garage plus a 4th utility bay—ideal for car enthusiasts, hobbyists, or workshop space. Optional 1,200 sq ft loft above for future expansion. Private Upper-Level Apartment: Complete with separate entrance and covered balcony—ideal for guests, in-laws, or rental income. Four-Season Lifestyle: Boating, kayaking, and swimming in summer; skating and snowmobiling in winter—all from your backyard. Built to Last: Over-engineered construction with superior mechanicals, insulation, and materials throughout—crafted with meticulous attention to detail. Set on an expansive triple lot, this rare lakefront masterpiece isn’t just a home—it’s a lifestyle. Schedule your private showing today and experience the luxury of life on Lake St. Clair.
Property Details
Interior
Features
MAIN LEVEL Floor
3 PC. BATHROOM
FOYER
LIVING ROOM / FIREPLACE
DINING ROOM
Property History
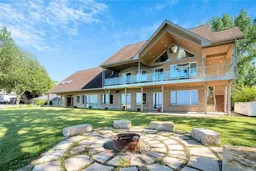 43
43
