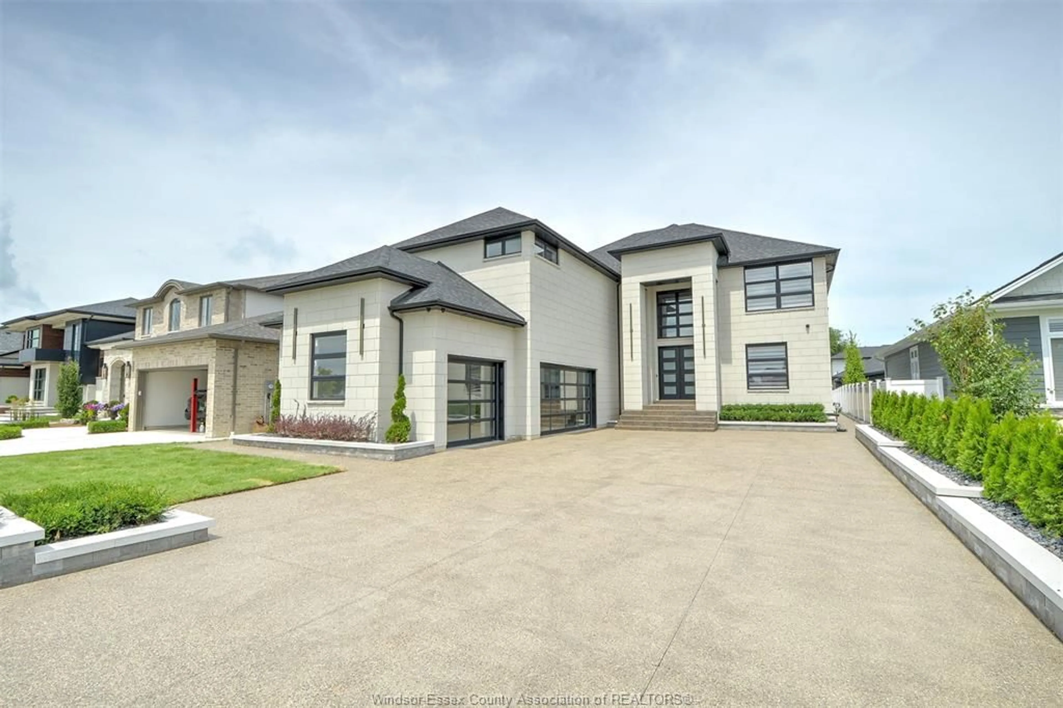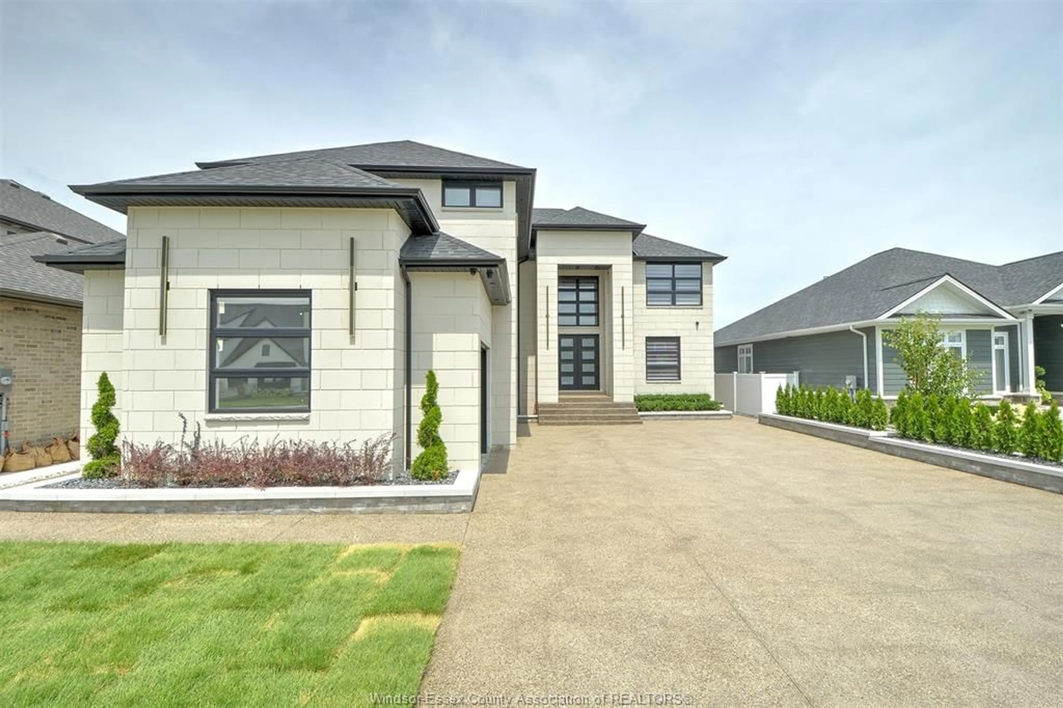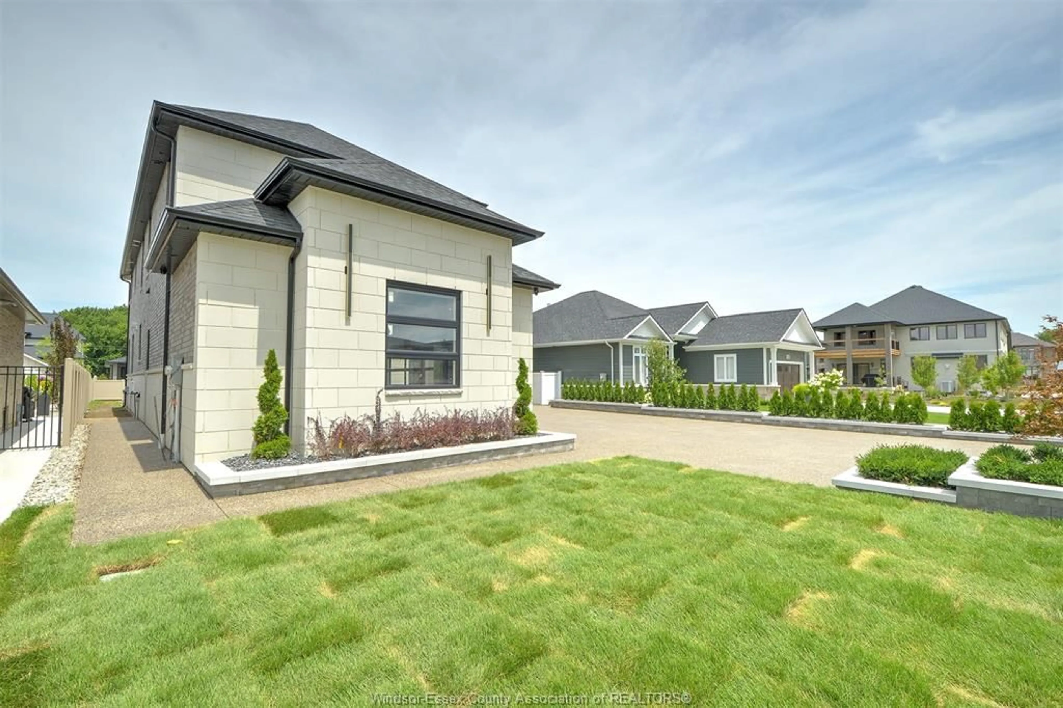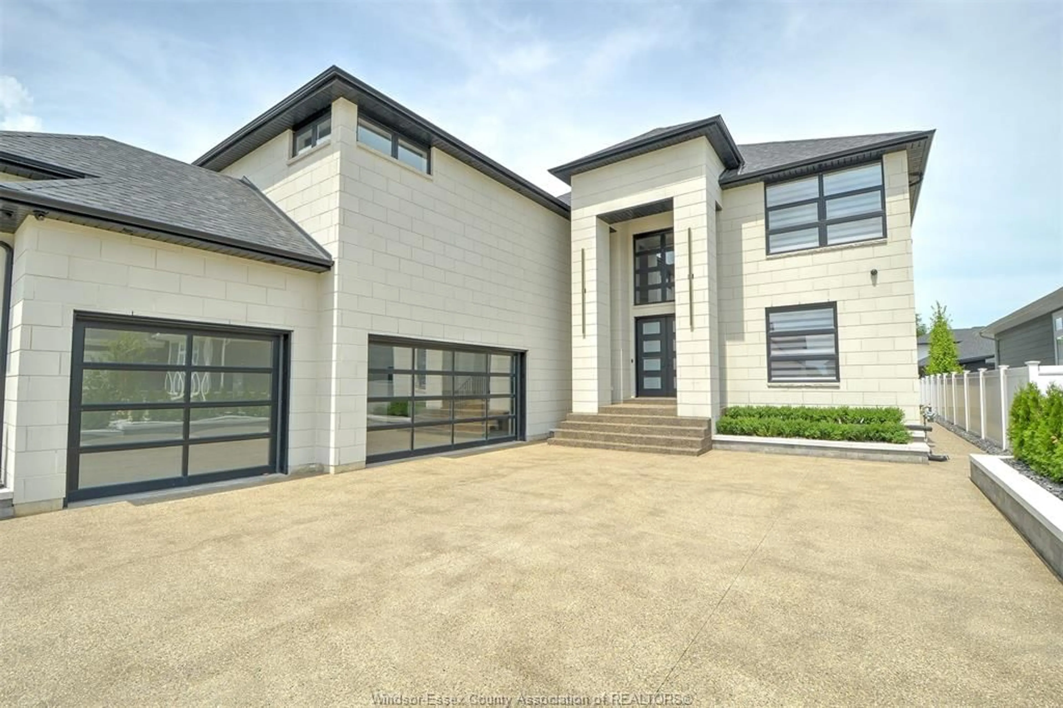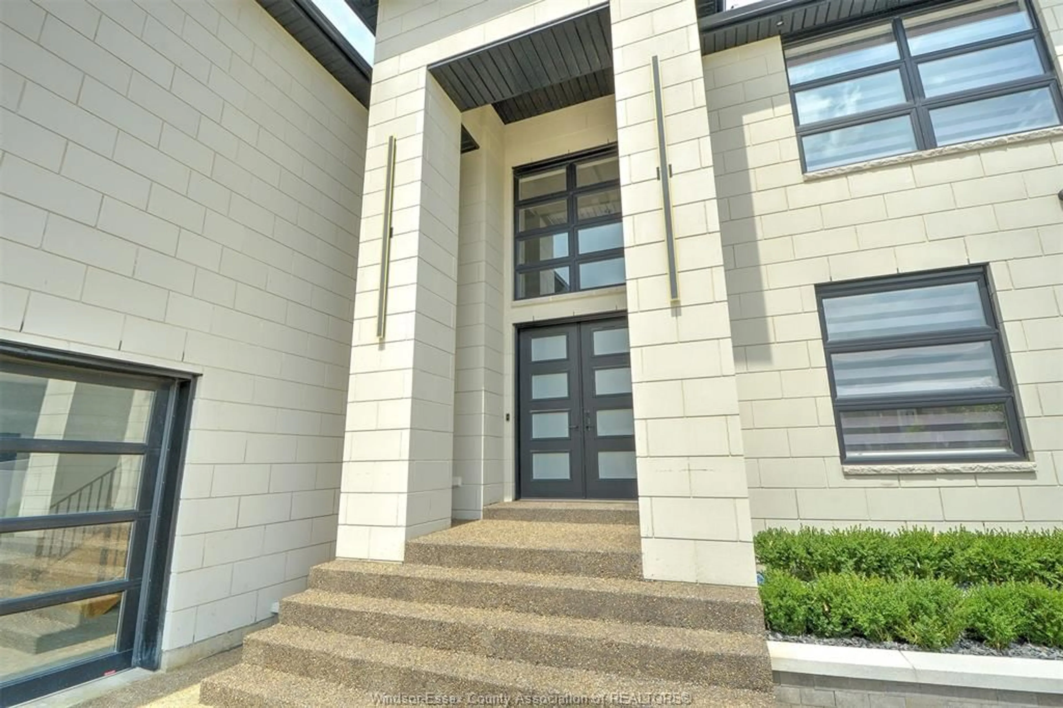311 WATER Ave, Lakeshore, Ontario N0R 1A0
Contact us about this property
Highlights
Estimated valueThis is the price Wahi expects this property to sell for.
The calculation is powered by our Instant Home Value Estimate, which uses current market and property price trends to estimate your home’s value with a 90% accuracy rate.Not available
Price/Sqft$359/sqft
Monthly cost
Open Calculator
Description
Welcome to this exceptional custom-built home where modern design meets everyday comfort. The striking exterior features full-height stone and brick, sleek glass garage doors, and a bold front entry that makes a lasting first impression. A newly finished exposed aggregate driveway, fresh landscaping, and a full sprinkler system complete the polished look outside. Inside, this home offers over 7,200 sq. ft. of finished living space with top-tier finishes throughout. The gourmet kitchen is outfitted with built-in appliances, quartz countertops, and a large island — perfect for hosting and daily living. Elegant touches like custom wainscoting, statement chandeliers, stair lighting, and oversized 4x6 ft tile flooring bring character and luxury to every room. With 6 bedrooms, 5 bathrooms, 2 home offices, and 3 fireplaces, there’s room for everyone — whether you’re working, relaxing, or entertaining. The grand foyer sets the tone with a dramatic chandelier and convenient built-in lift for maintenance. Retreat to the primary suite with its heated ensuite floors and spa-like atmosphere. Comfort is key, with dual furnaces and AC systems for efficient climate control across the home. Love to entertain outdoors? Gas, water, and electrical connections are already in place for a future pool and pool house — with blueprints available. Additional standout features include a Signature wine cooler and thoughtful storage throughout. This is a rare opportunity to own a move-in ready home that combines bold style, smart design, and luxurious comfort — inside and out.
Property Details
Interior
Features
MAIN LEVEL Floor
FOYER
DINING ROOM
LIVING ROOM / FIREPLACE
KITCHEN
Exterior
Features
Property History
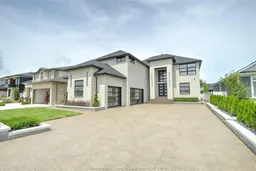 46
46
