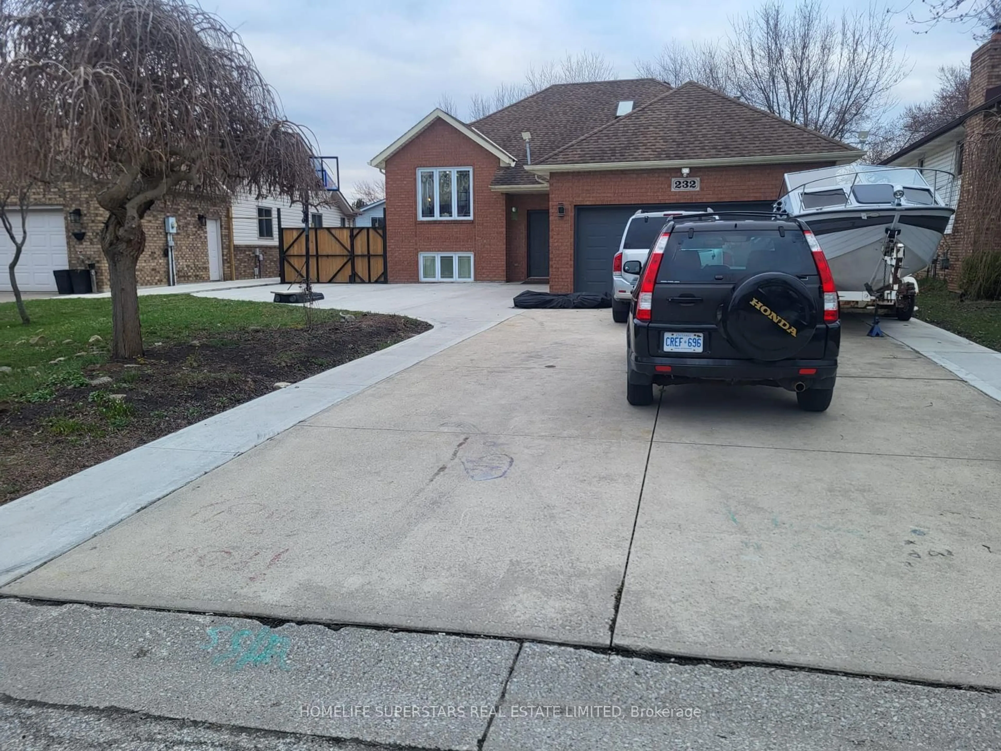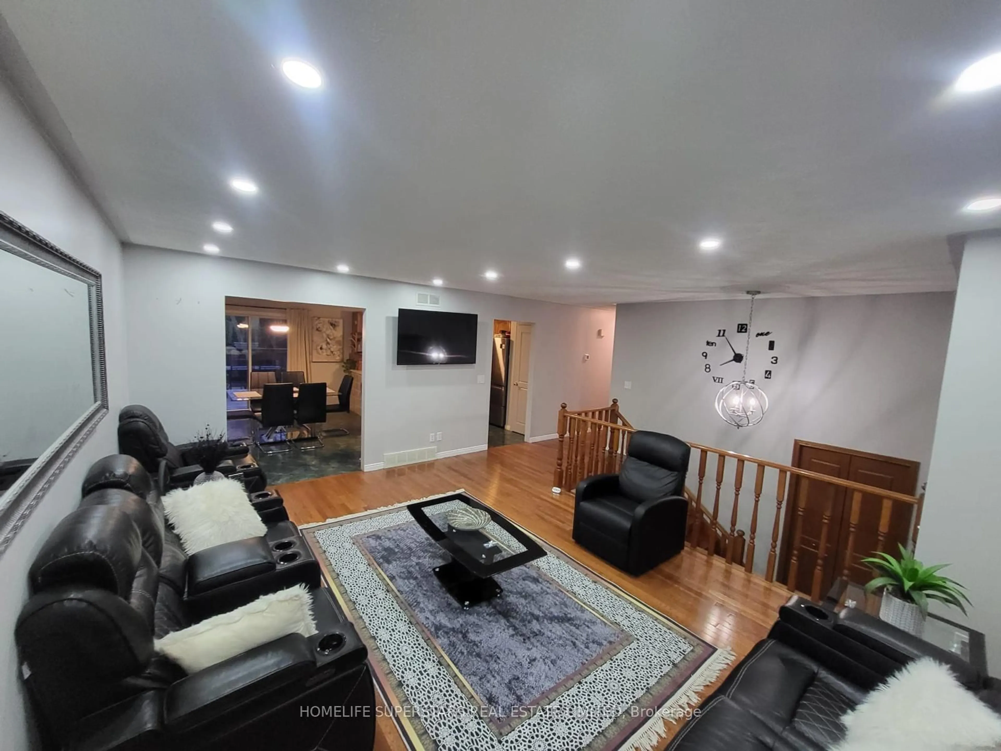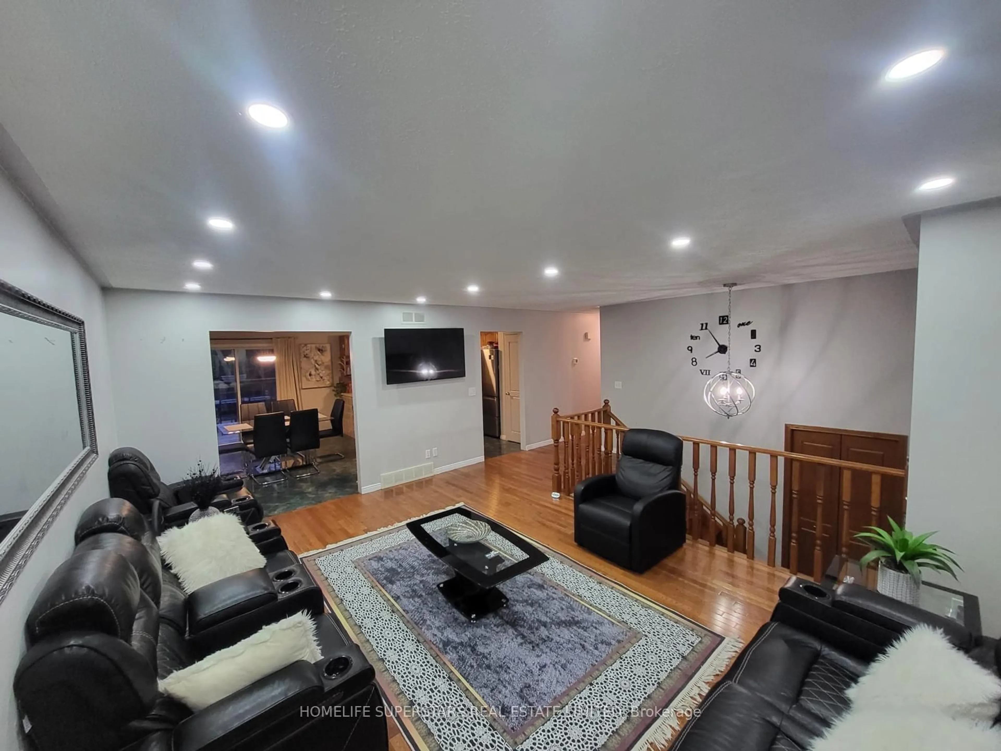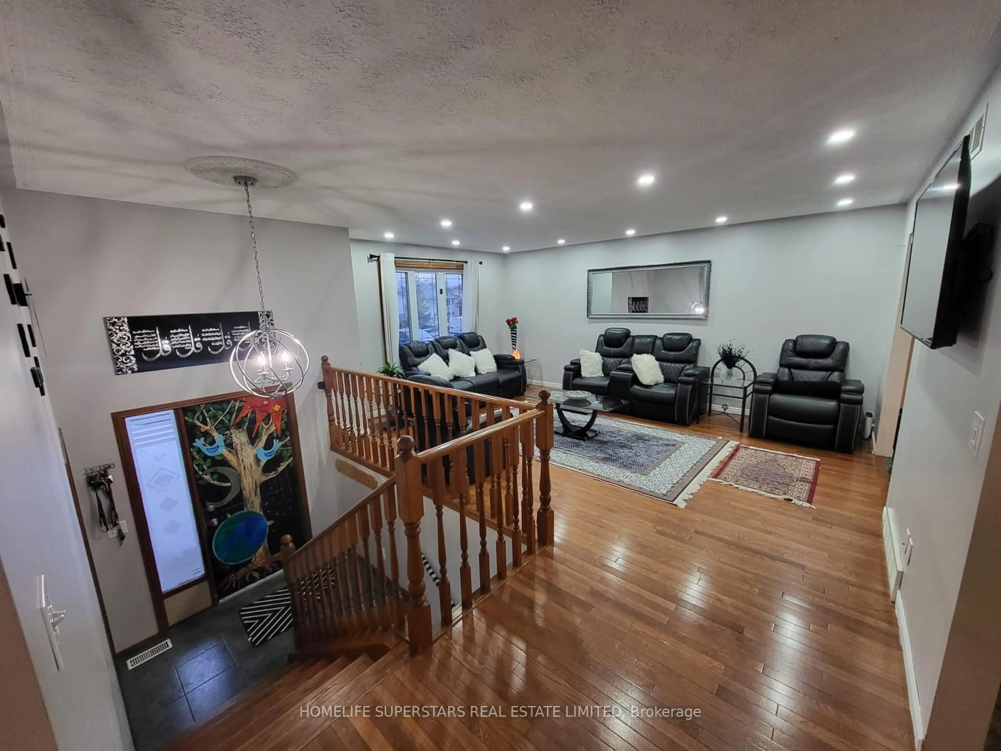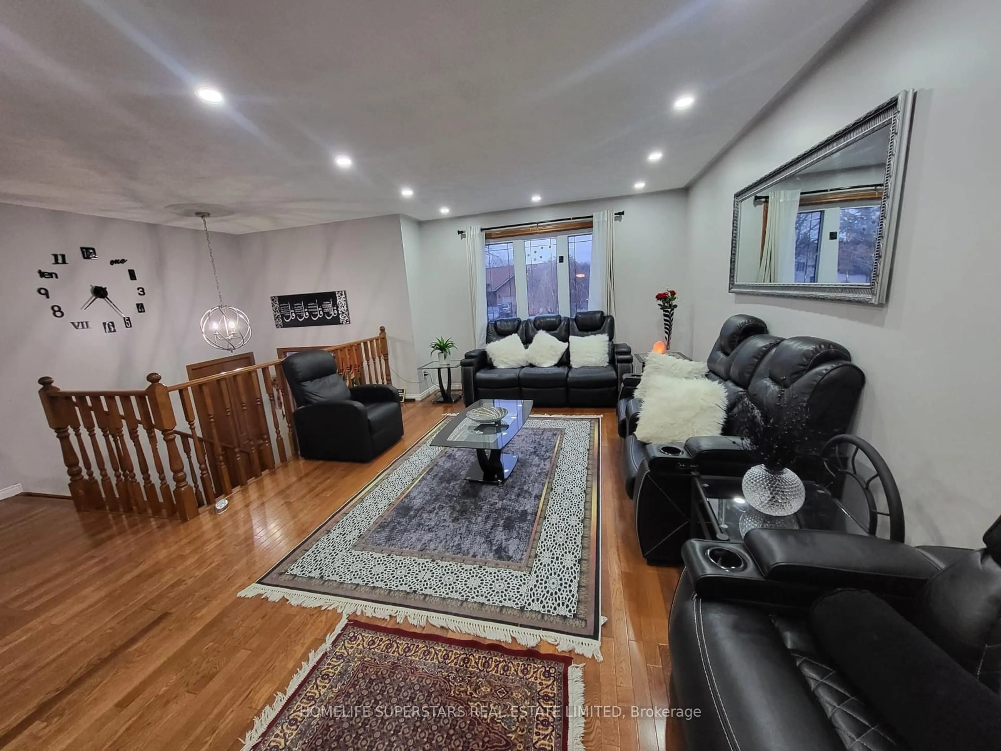232 Melanie Lane, Lakeshore, Ontario N8L 0L9
Contact us about this property
Highlights
Estimated ValueThis is the price Wahi expects this property to sell for.
The calculation is powered by our Instant Home Value Estimate, which uses current market and property price trends to estimate your home’s value with a 90% accuracy rate.Not available
Price/Sqft$519/sqft
Est. Mortgage$2,834/mo
Tax Amount (2024)$3,410/yr
Days On Market1 day
Total Days On MarketWahi shows you the total number of days a property has been on market, including days it's been off market then re-listed, as long as it's within 30 days of being off market.43 days
Description
Welcome to 232 Meanie Lane in Belle River, Lakeshore, Windsor-Essex!! Great opportunity to live in Belle River area in a family-friendly neighborhood! Huge Lot! Exceptionally well maintained and upgraded 3+2 bedroom raised ranch bungalow with 3 Full Washrooms and OWNED Solar Panels. This features Pot Lights, hardwood floors on the main floor, skylight, a large eat-in kitchen with Quartz Countertops, breakfast bar, Quartz in upstaris washroom, patio door leading to an outdoor deck and a fully fenced yard with a 12x16 workshop! The finished lower LOOKOUT BASEMENT level has rental potential for extra earning and includes a 4th and 5th bedrooms with full beautiful bathroom, 2nd Kitchen, laundry/storage room, and grade entrance to the double car gas-heated garage! The Huge concrete driveway offers plenty of parking space! Furnace and A/C were updated! Belle River is known for its breathtaking waterfront views and inviting sandy beaches and this enchanting locale offers an idyllic retreat away from the hustle and bustle of daily life! Great house for living or for Investor!!
Property Details
Interior
Features
Main Floor
Great Rm
0.0 x 0.0Dining
0.0 x 0.0Kitchen
0.0 x 0.0Quartz Counter
Primary
0.0 x 0.0Exterior
Features
Parking
Garage spaces 2
Garage type Attached
Other parking spaces 9
Total parking spaces 11
Property History
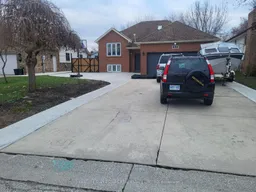 29
29

