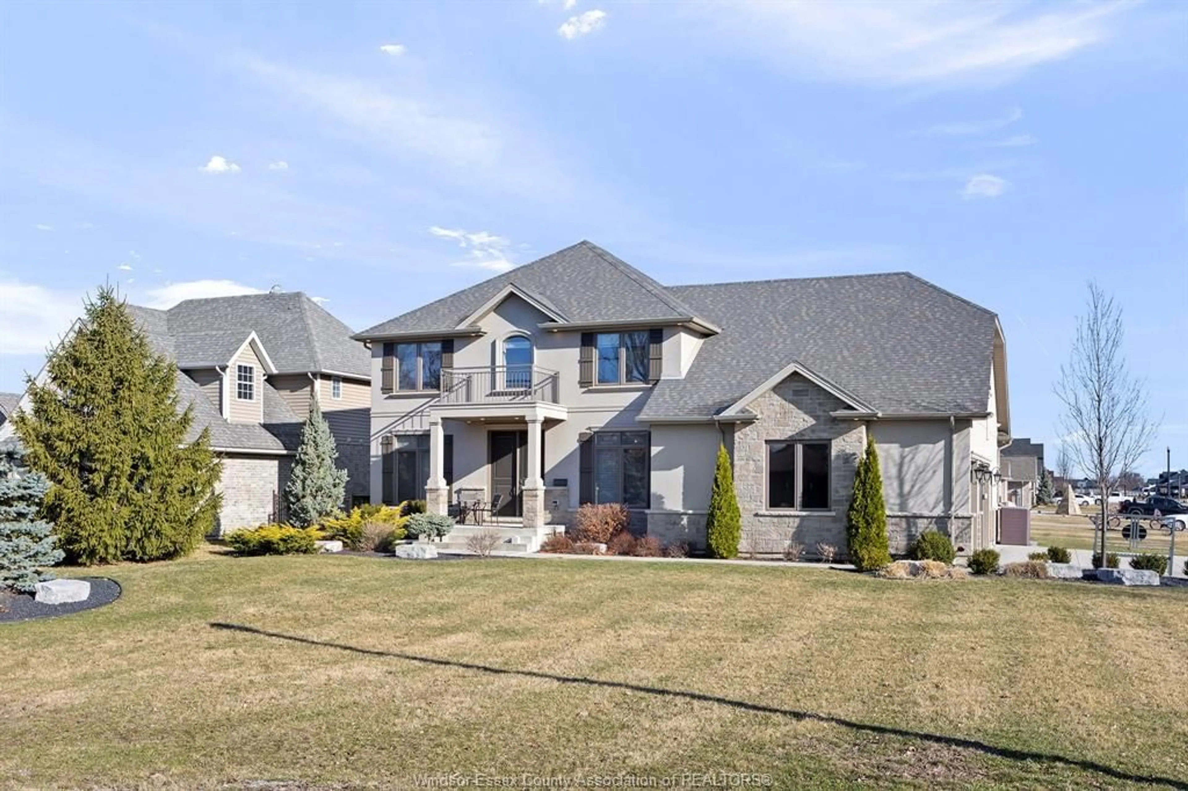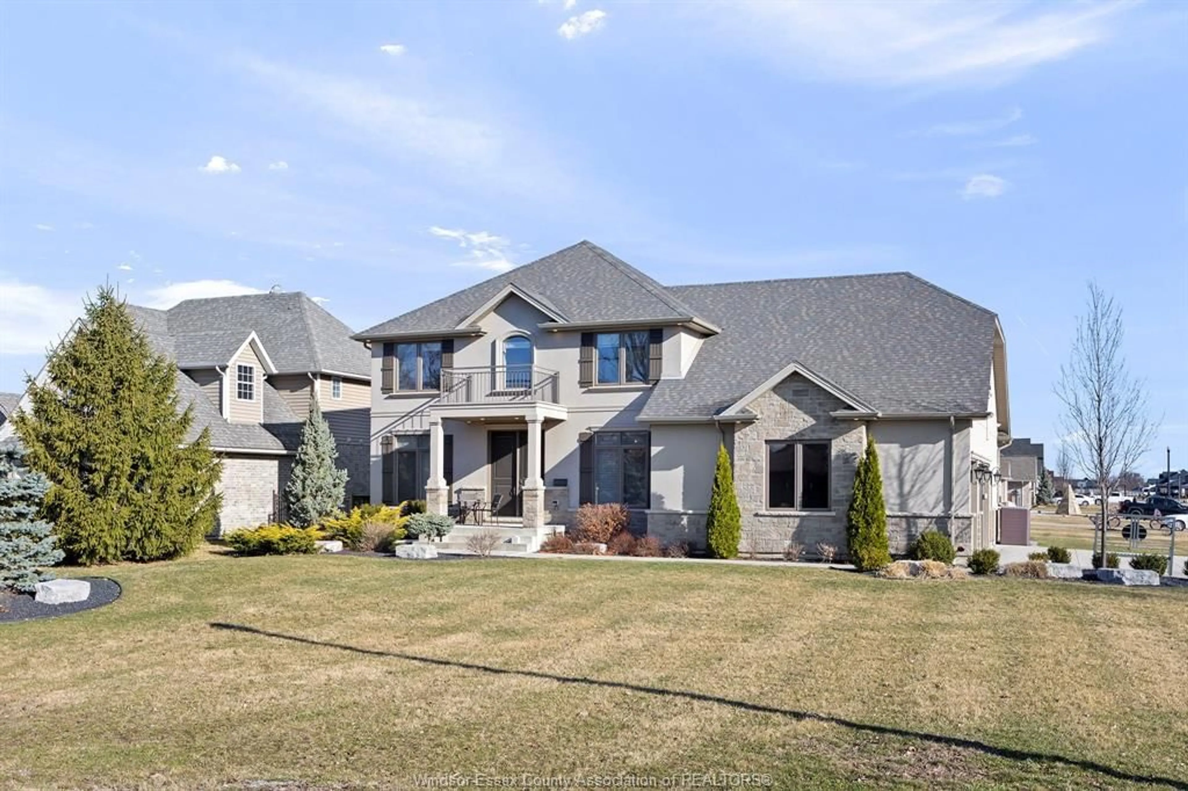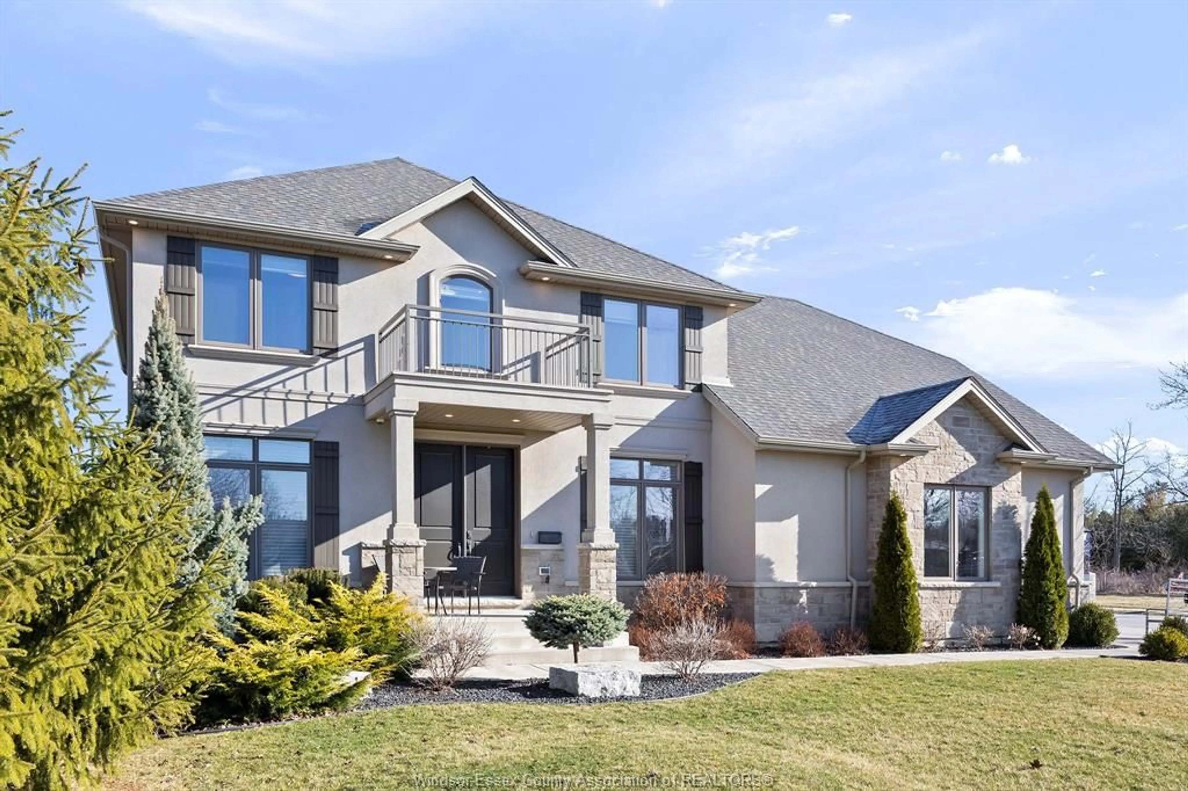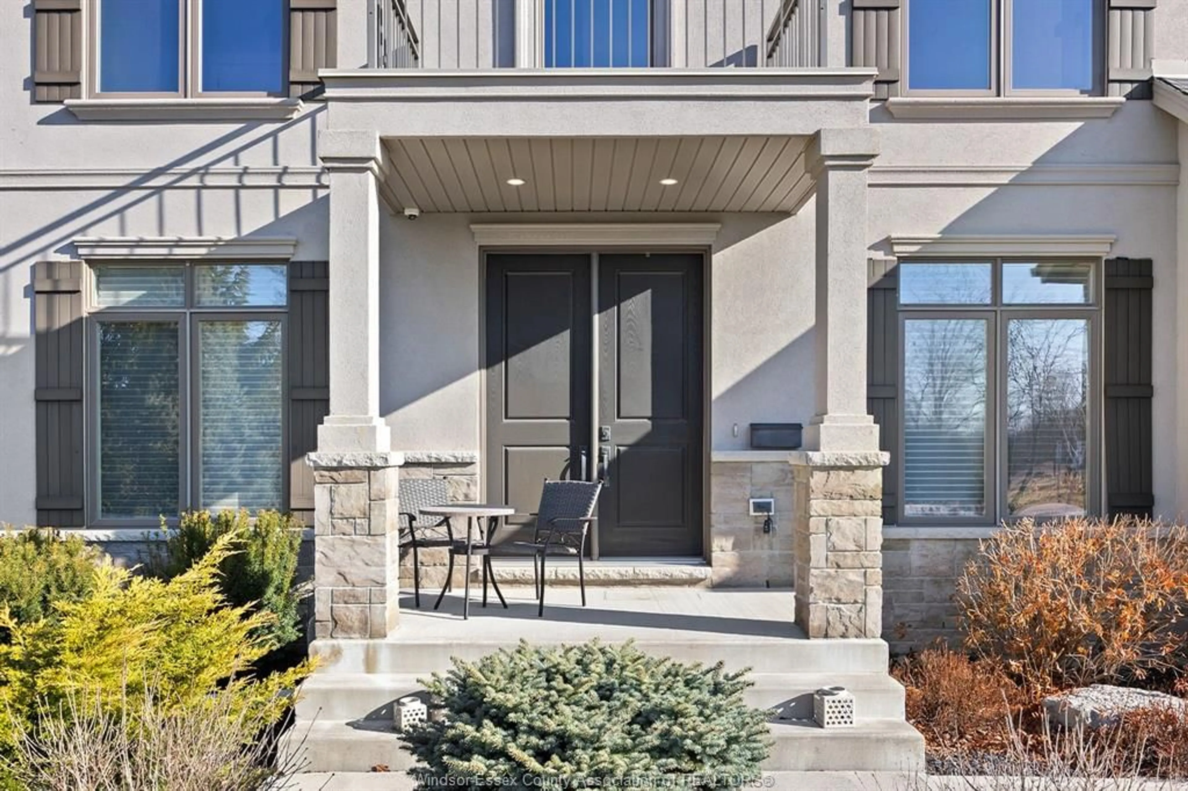1477 MULLINS Dr, Lakeshore, Ontario N0R 1V0
Contact us about this property
Highlights
Estimated ValueThis is the price Wahi expects this property to sell for.
The calculation is powered by our Instant Home Value Estimate, which uses current market and property price trends to estimate your home’s value with a 90% accuracy rate.Not available
Price/Sqft-
Est. Mortgage$4,466/mo
Tax Amount (2024)$9,600/yr
Days On Market75 days
Description
Prepare to be impressed by this stunning 2-storey home, where quality craftsmanship and high-end finishes shine throughout. From the moment you step inside, you’ll be captivated by the elegant formal dining room and the show-stopping kitchen, complete with a walk-in pantry, pot filler, premium appliances & a large island that opens to a cozy family room w/ fireplace—perfect for entertaining. A practical mudroom off a 3-car garage adds everyday convenience. Upstairs, you’ll find a spacious primary suite with a walk-in closet and spa-like ensuite, along with 3 generously sized bedrooms and the bonus of second-floor laundry.The fully finished basement features an additional bedroom, perfect for guests or a home office, along with a large living area and plenty of storage space.Step outside to a beautifully landscaped corner lot with in-ground sprinklers and enjoy the covered back porch—ideal for relaxing or entertaining outdoors. The home also includes a full security system
Property Details
Interior
Features
MAIN LEVEL Floor
FOYER
DINING ROOM
OFFICE
KITCHEN
Exterior
Features
Property History
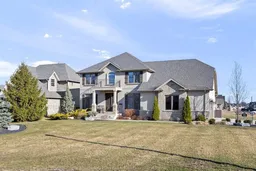 31
31
