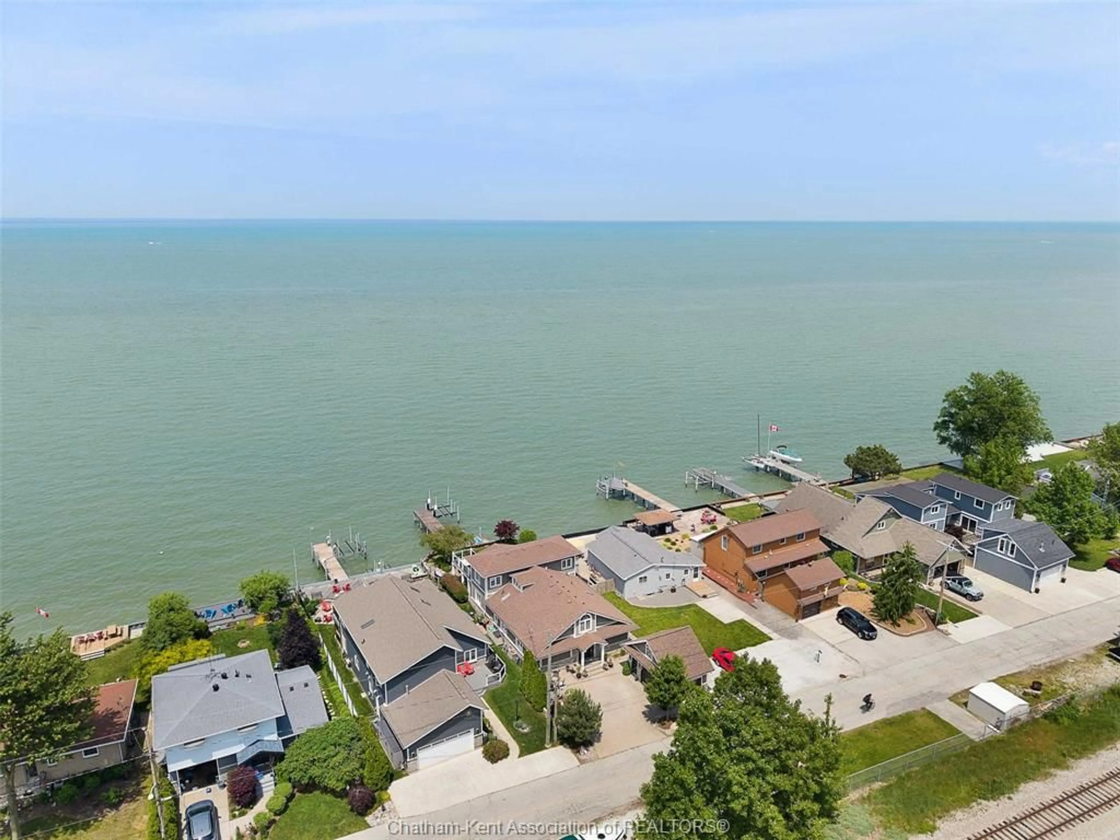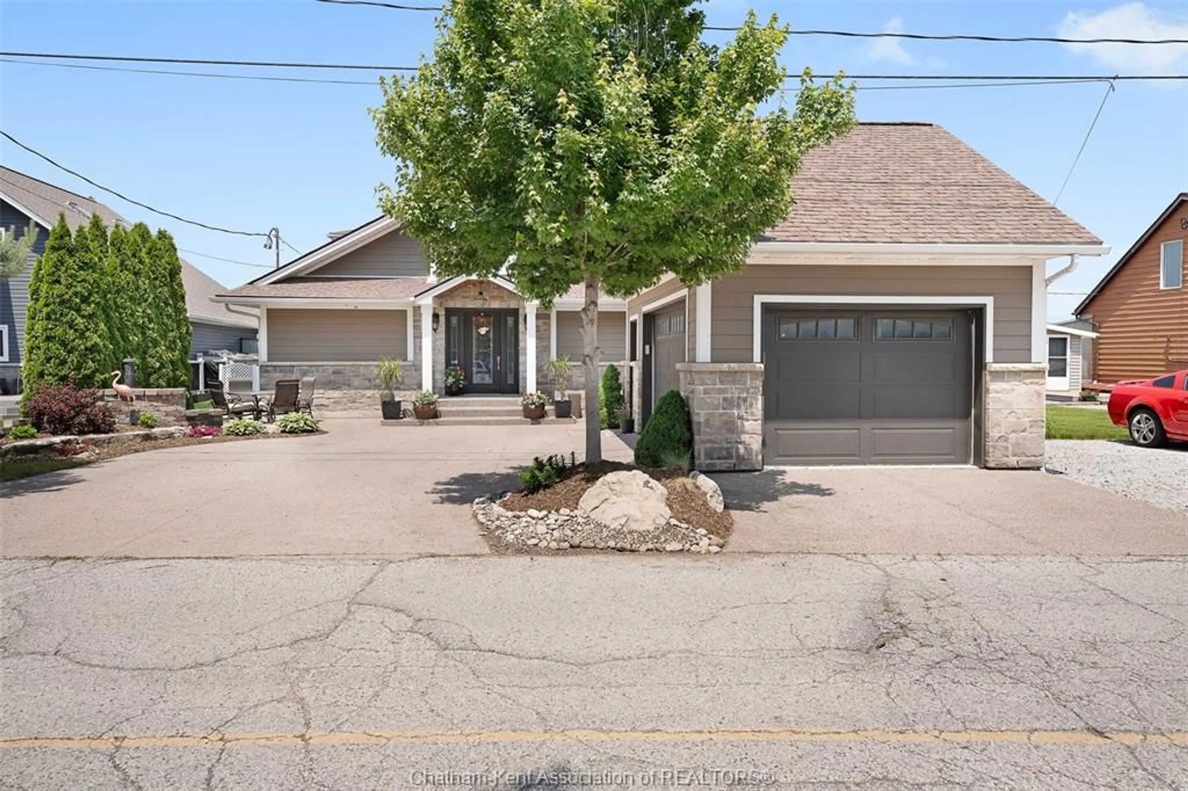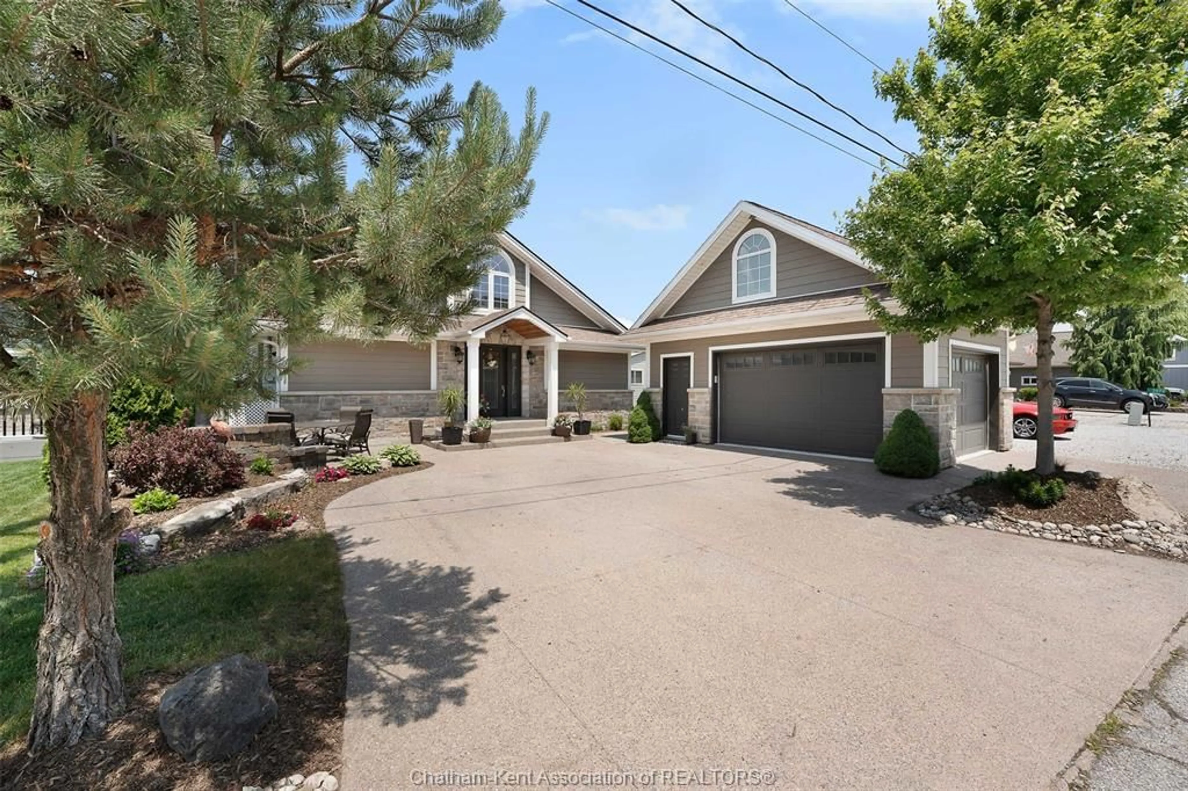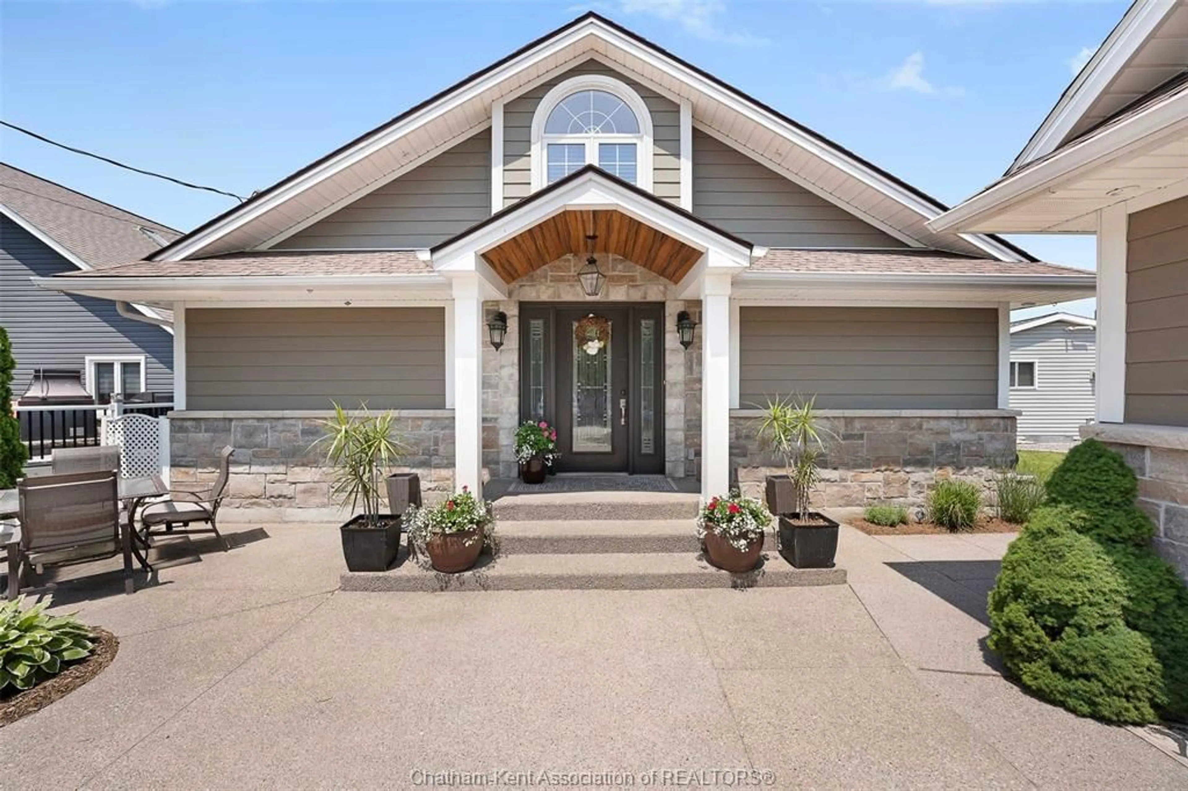1472 CAILLE Ave, Belle River, Ontario N8L 0J2
Contact us about this property
Highlights
Estimated valueThis is the price Wahi expects this property to sell for.
The calculation is powered by our Instant Home Value Estimate, which uses current market and property price trends to estimate your home’s value with a 90% accuracy rate.Not available
Price/Sqft$407/sqft
Monthly cost
Open Calculator
Description
Welcome to your dream waterfront retreat on Lake St. Clair! This exceptional 2-storey home offers 5 spacious bedrooms, 2.5 bathrooms, and over 3,300sqft of living space designed to capture the beauty of lakeside living. Step into the open-concept kitchen, dining, and living area where floor-to-ceiling windows, cathedral ceilings, and skylights flood the space with natural light and frame breathtaking views of the lake. The kitchen is outfitted with sleek granite countertops and backsplash, perfect for entertaining. A main floor primary wing offers privacy and convenience with its own ensuite and a walk-out to a covered porch. Upstairs, a second primary suite features a huge walk-in closet and patio doors that lead to a stunning glass-railed balcony overlooking the water to capture unforgettable sunsets! Outside, enjoy a detached garage/workshop and an approx. 50 ft of dock with a lounging area, a 15,000lb boat lift, and a separate Sea-Doo lift—perfect for an active waterfront lifestyle
Property Details
Interior
Features
MAIN LEVEL Floor
LIVING ROOM
21 x 11.11KITCHEN
12.4 x 12.2DINING ROOM
16.8 x 10FAMILY ROOM / FIREPLACE
20.3 x 7.9Property History
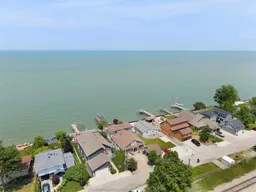 50
50
