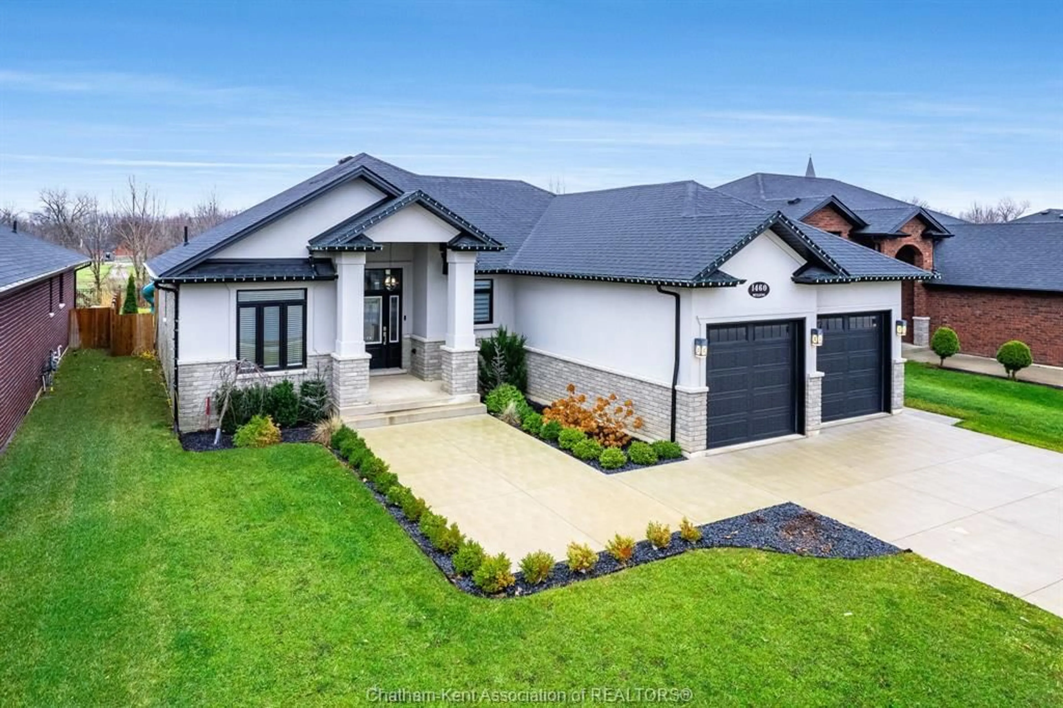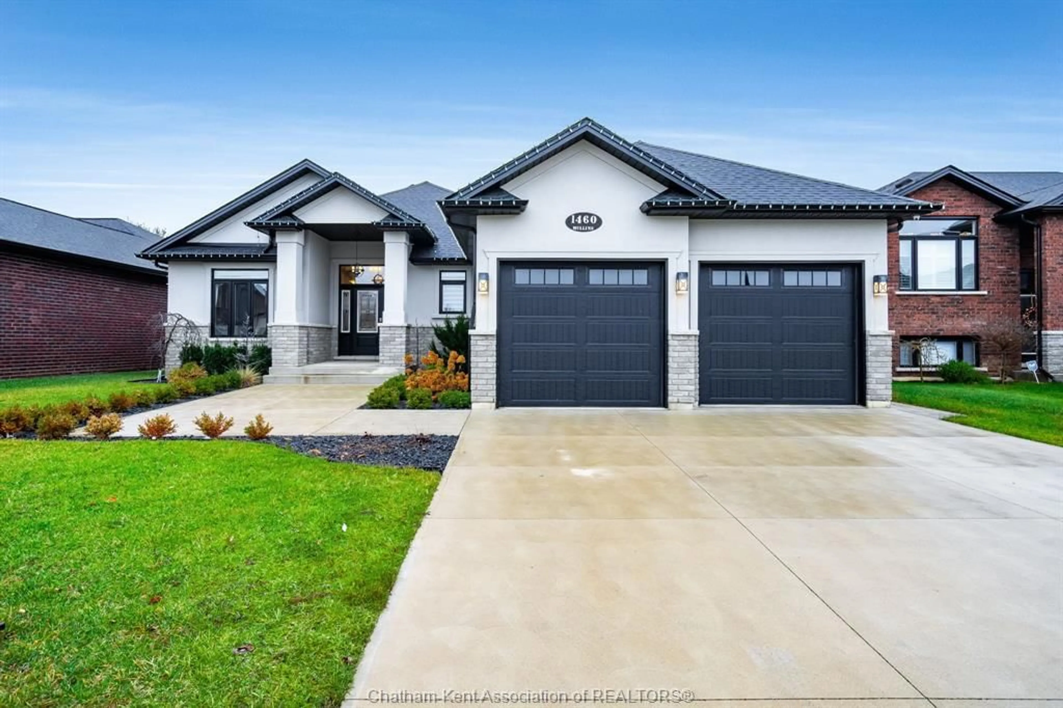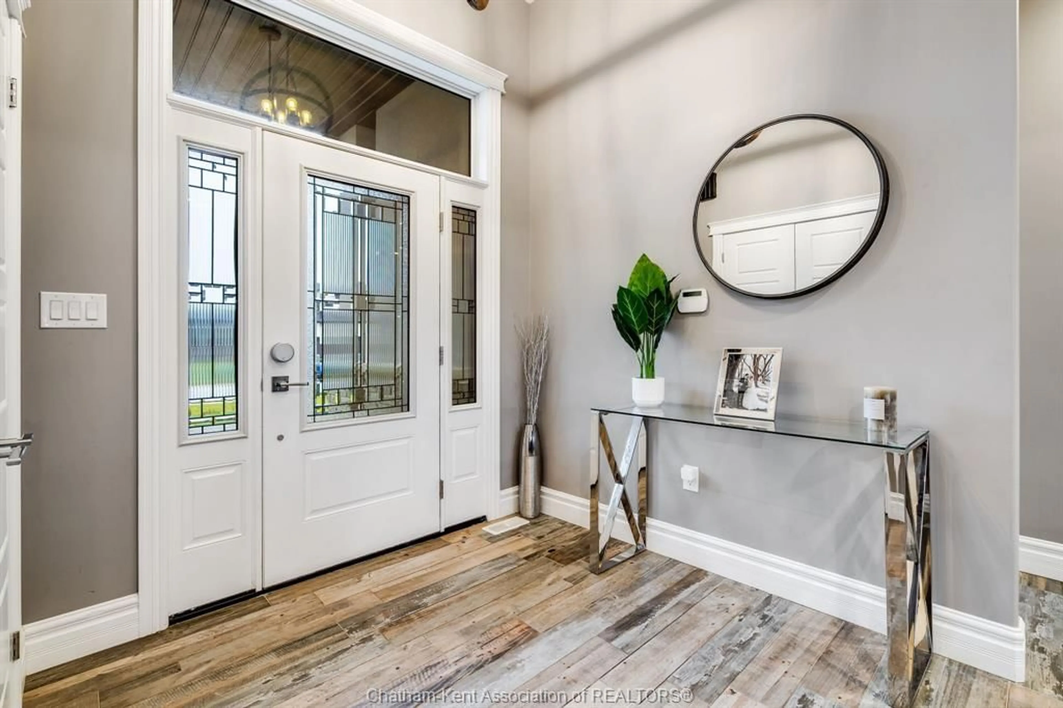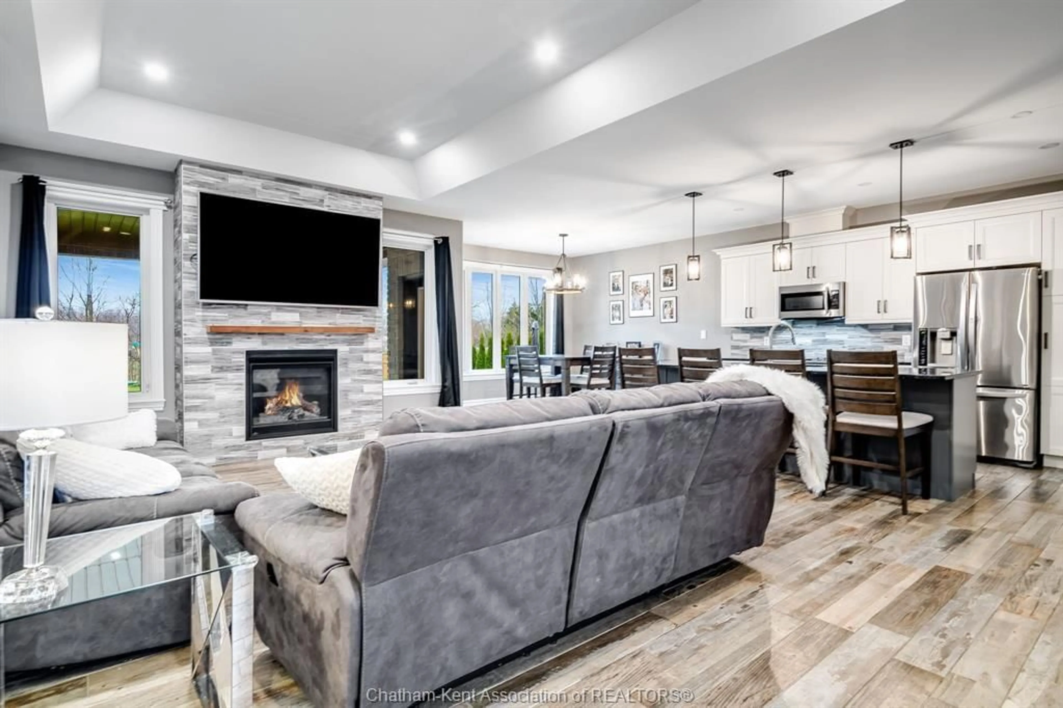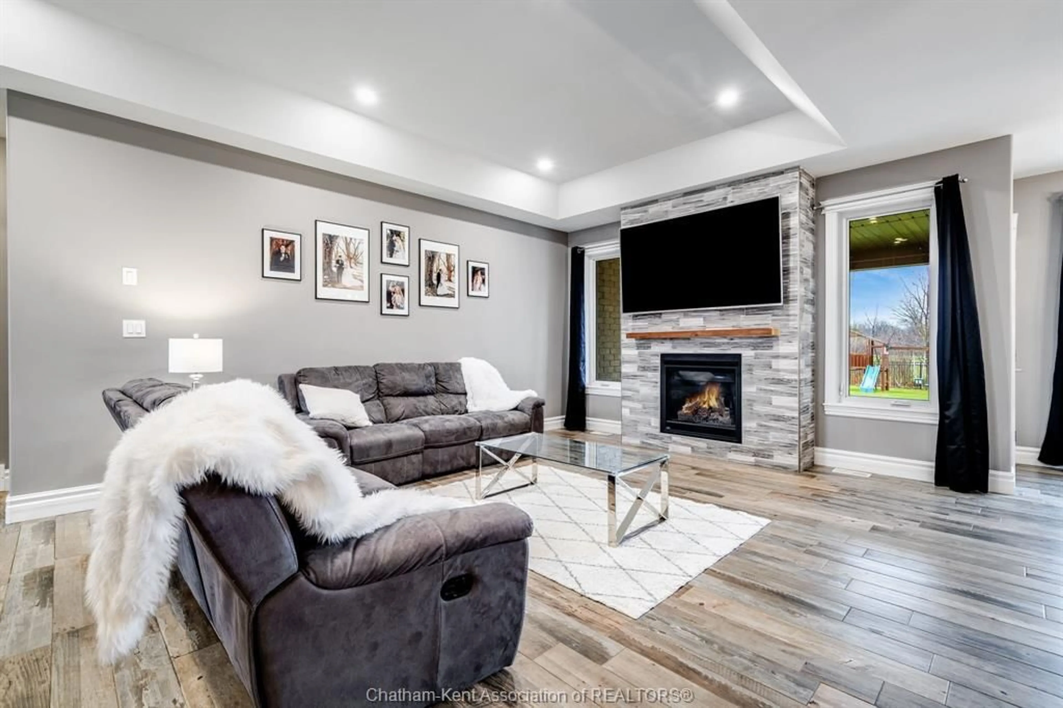1460 MULLINS Dr, Lakeshore, Ontario N0R 1V0
Contact us about this property
Highlights
Estimated valueThis is the price Wahi expects this property to sell for.
The calculation is powered by our Instant Home Value Estimate, which uses current market and property price trends to estimate your home’s value with a 90% accuracy rate.Not available
Price/Sqft-
Monthly cost
Open Calculator
Description
Absolutely stunning beautifully finished custom brick and stucco ranch home with premium finishes located on the desirable Mullins Drive in Woodslee. This home features 3+2 bedrooms and 3 full bathrooms with finished basement. You will be captivated as soon as you enter the grand foyer and view the open concept living room with tray 9 ft ceilings and cozy stone gas fireplace. The kitchen features granite counter, large island and an induction stove. The dining room has great views of the extra large lot with no rear neighbors and your own oasis with an inground heated pool and large concrete sundeck as well as a covered patio. The primary bedroom features ensuite and walk in closet. 2 bedrooms a 4 pc bathroom and a laundry room complete the main floor. Lower level is fully finished with a large open concept family room with gas fireplace, rec room, 2 extra bedrooms a full bathroom and a utility room. Attached double car garage and concrete drive. 3 mins from the 401.
Property Details
Interior
Features
MAIN LEVEL Floor
FOYER
6.6 x 7.8LIVING ROOM / FIREPLACE
22.34 x 15.2KITCHEN / DINING COMBO
27.16 x 10.8PRIMARY BEDROOM
15.88 x 11.88Exterior
Features
Property History
 50
50
