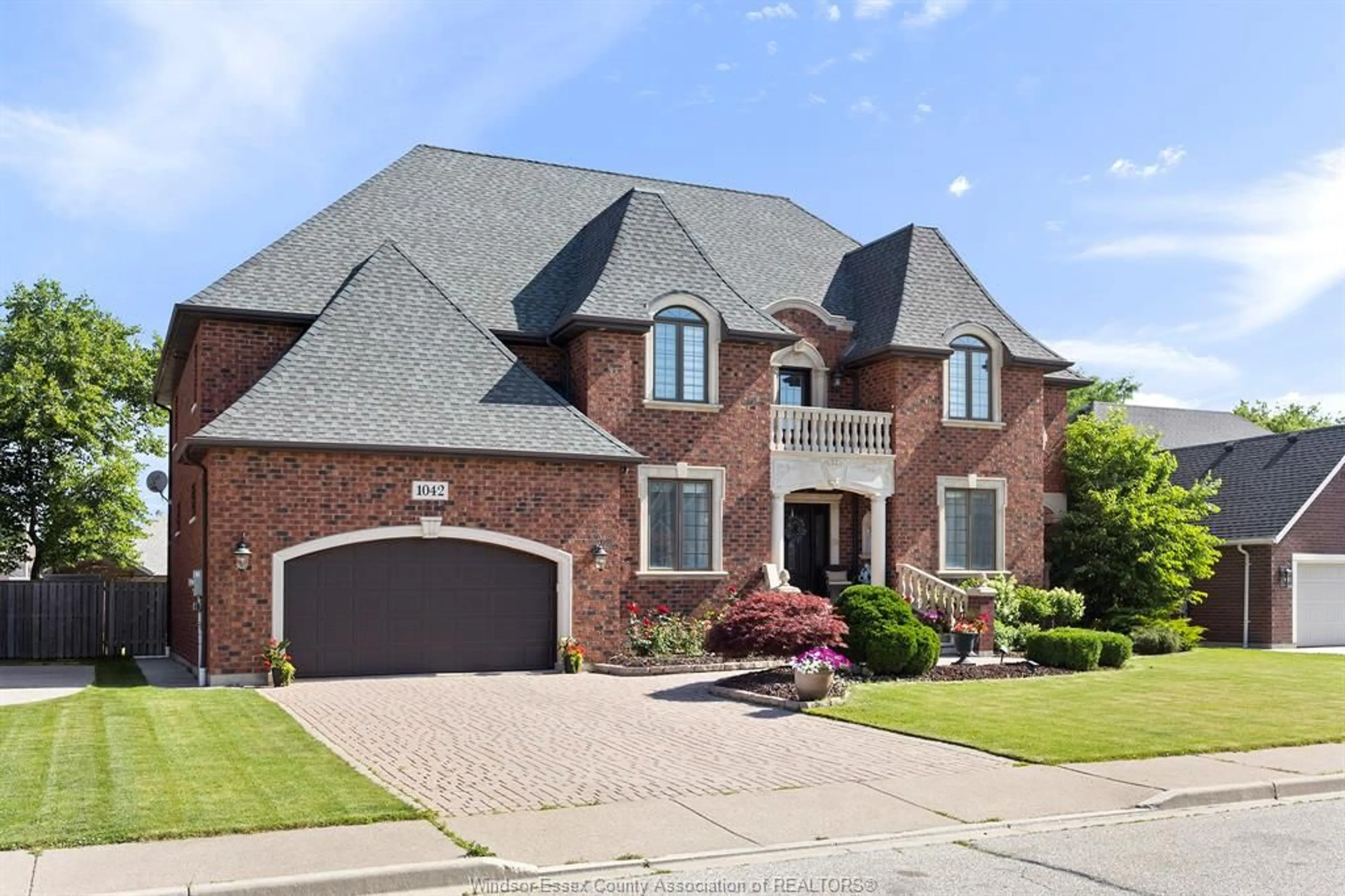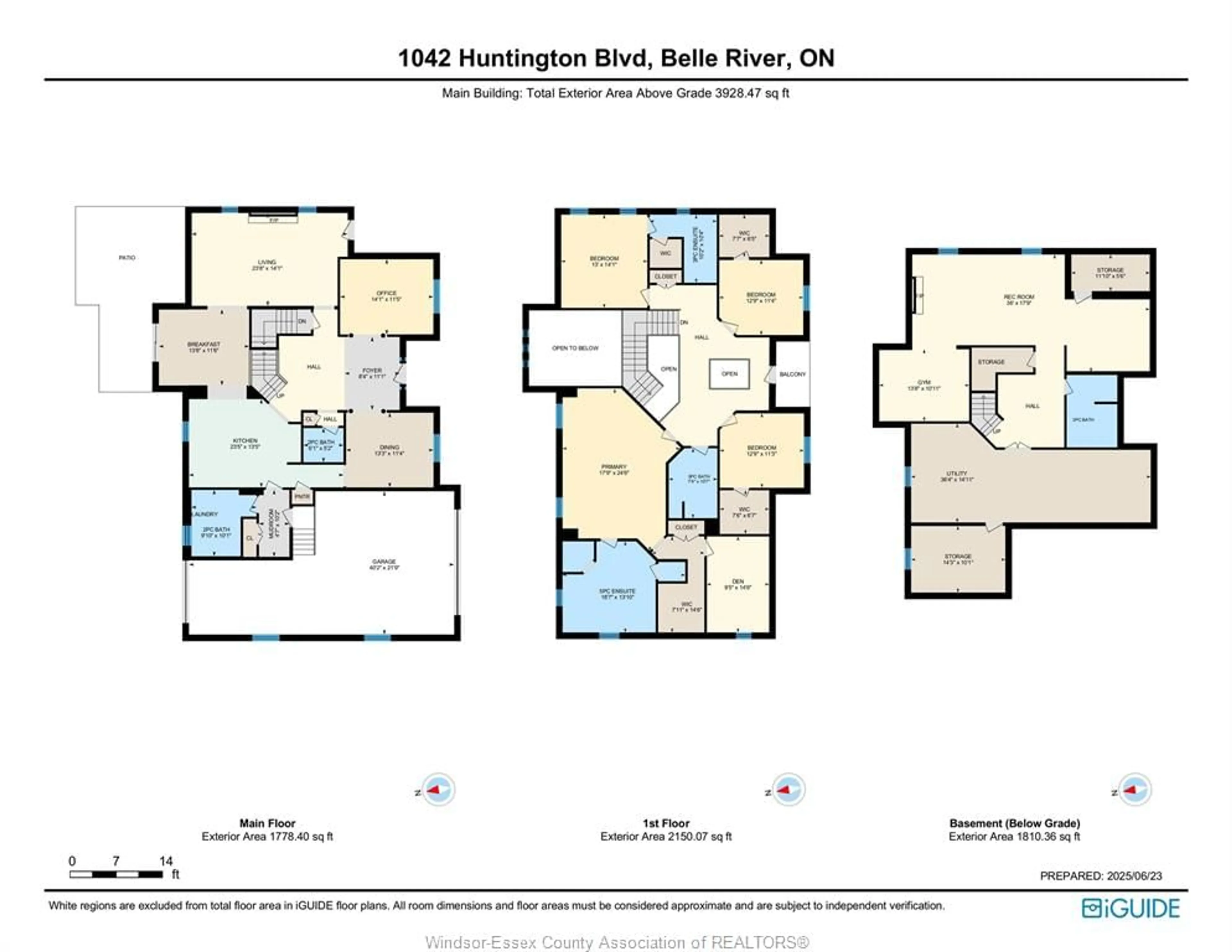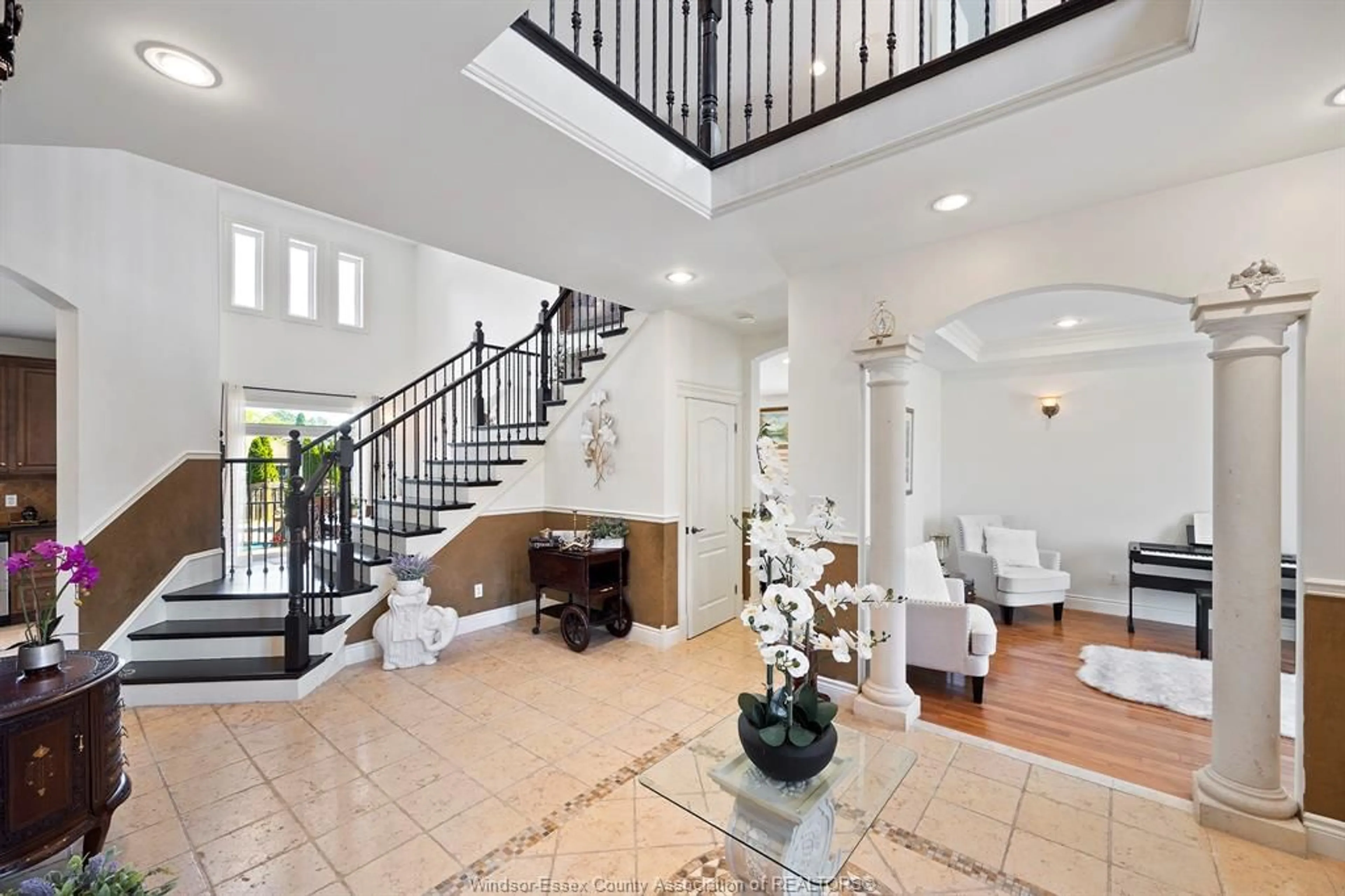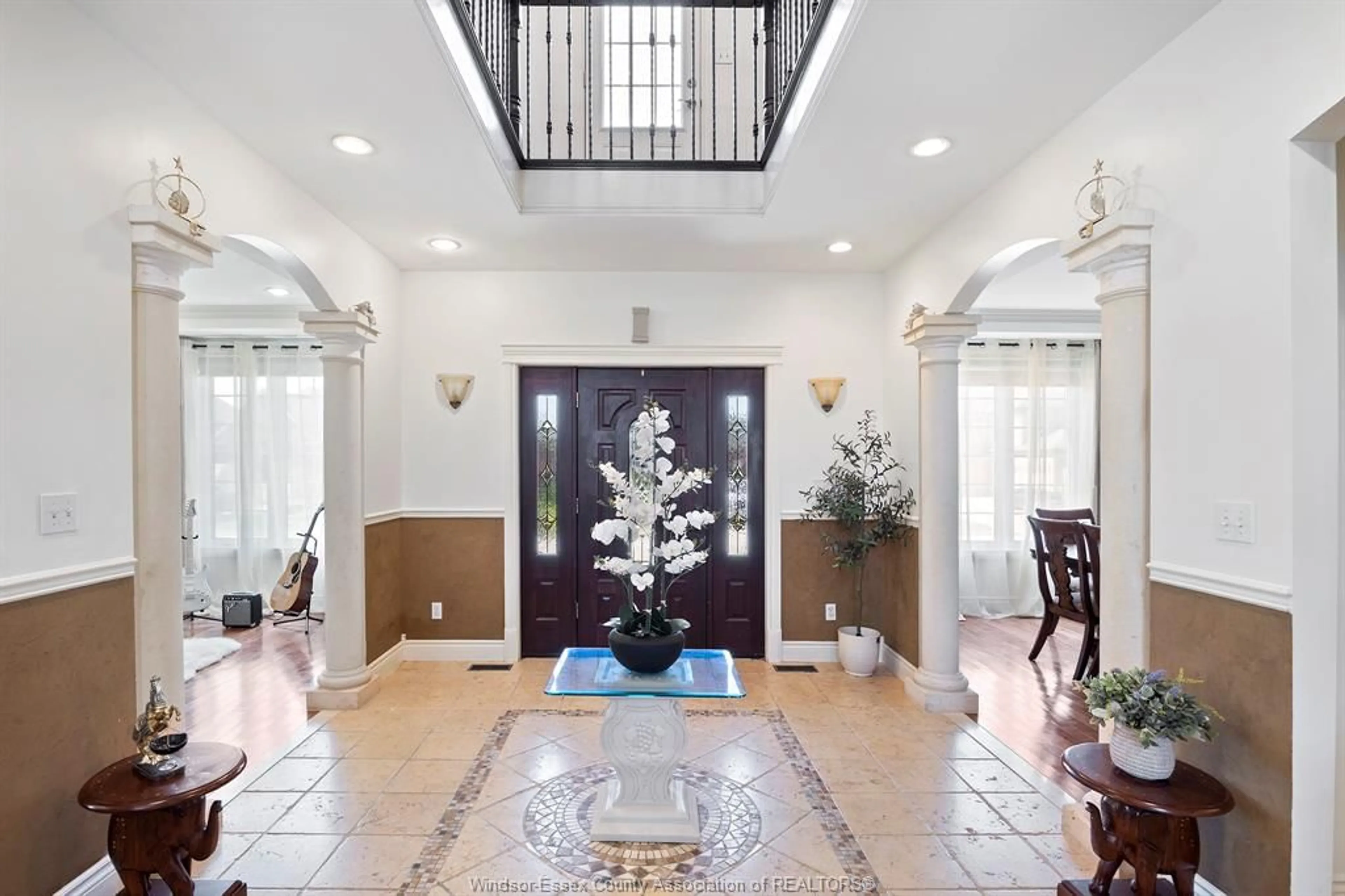1042 HUNTINGTON Blvd, Lakeshore, Ontario N8L 0W2
Contact us about this property
Highlights
Estimated valueThis is the price Wahi expects this property to sell for.
The calculation is powered by our Instant Home Value Estimate, which uses current market and property price trends to estimate your home’s value with a 90% accuracy rate.Not available
Price/Sqft$326/sqft
Monthly cost
Open Calculator
Description
Welcome to this beautifully designed stone and brick executive home offering exceptional space and luxury. Featuring 4 spacious bedrooms, 4.5 bathrooms & high-end finishes throughout. The main floor features a large, open-concept kitchen with granite countertops, an island and an eat-in area, as well as a family room with a fireplace, a formal dining room, an office, a laundry/mudroom and a grand foyer. Hardwood & limestone flooring throughout with a wrought iron staircase leading to the upper level. The primary suite features a walk-in closet, luxurious ensuite with jacuzzi tub & attached nursery/sitting room. All additional bedrooms are generously sized, including a south-facing bedroom with walk-in closet and ensuite. Walk out to the second-floor stone balcony with tranquil views. Finished basement offers a family room with fireplace, games room, full bath & space for future customization. Enjoy your private backyard oasis with a stone courtyard patio, in-ground heated saltwater pool & beautifully landscaped grounds with a sprinkler system. Additional features: 3-car tandem garage with rear door access, new hardwood floors, fresh paint and new A/C. Located within walking distance to top-rated schools & parks.
Property Details
Interior
Features
MAIN LEVEL Floor
FOYER
LIVING ROOM
FAMILY ROOM / FIREPLACE
DINING ROOM
Property History
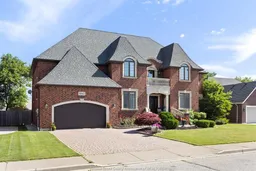 40
40
