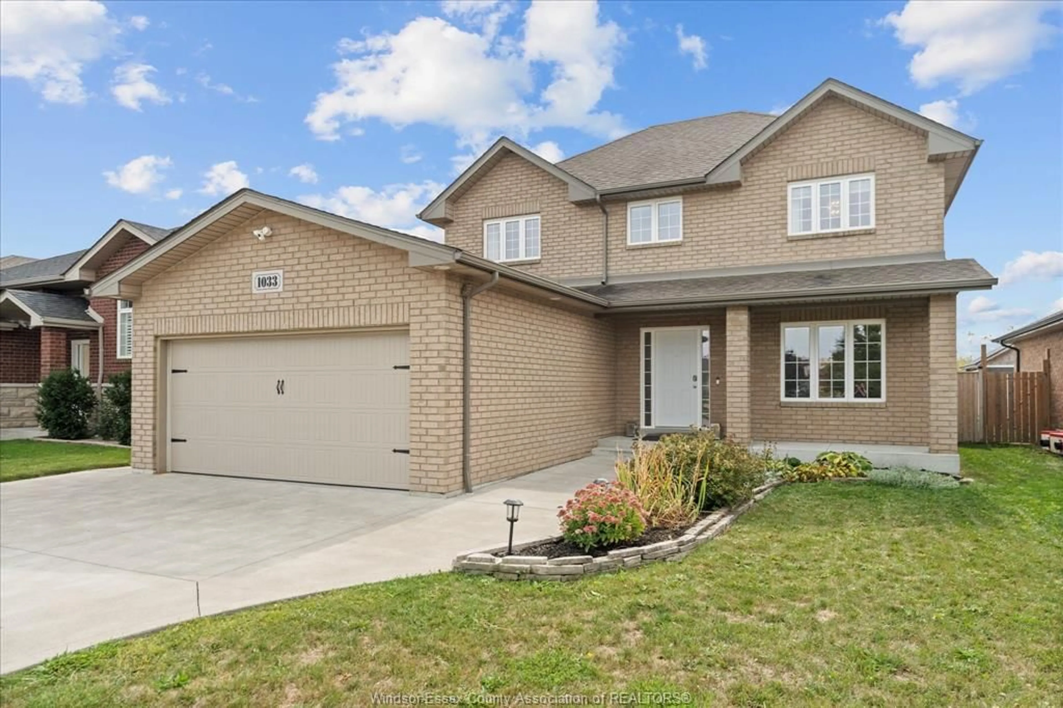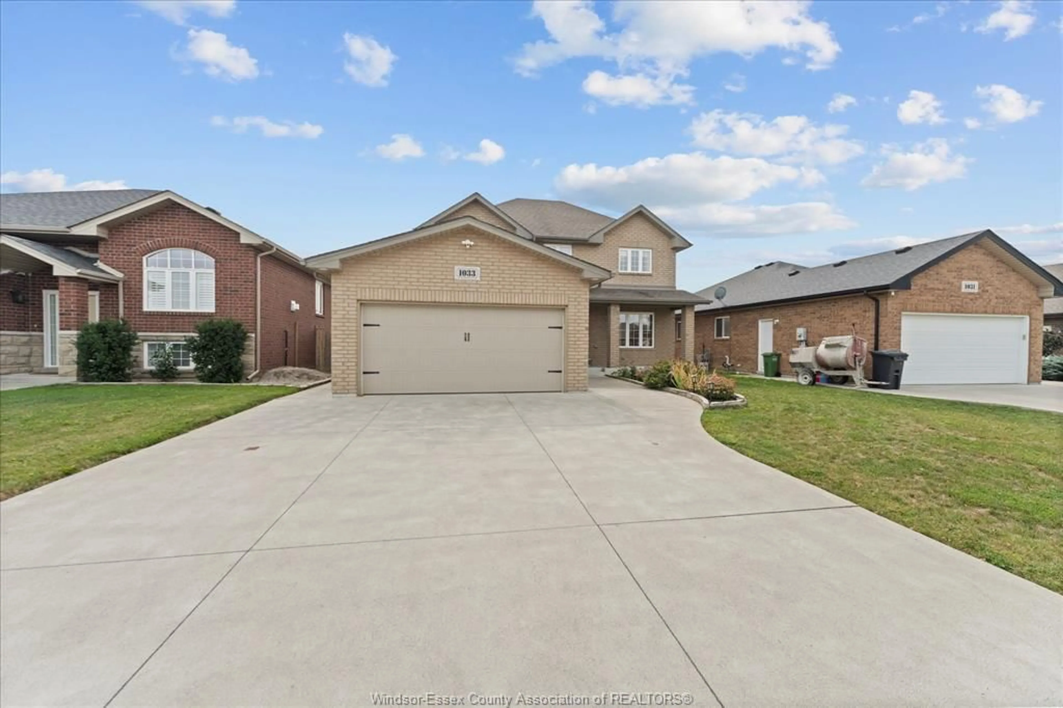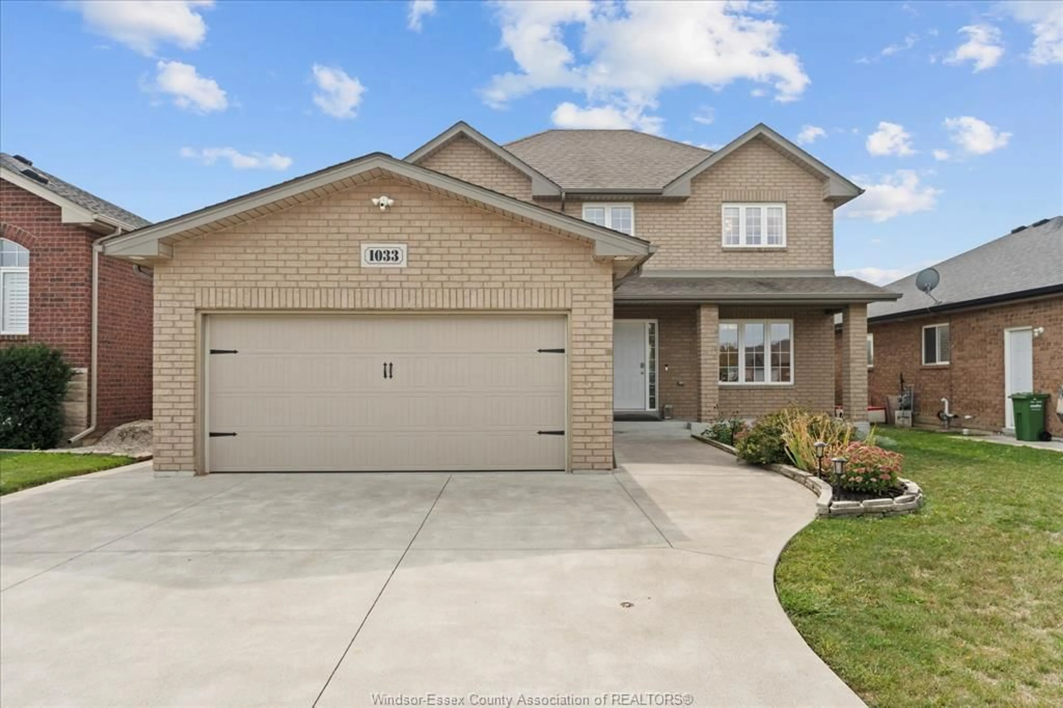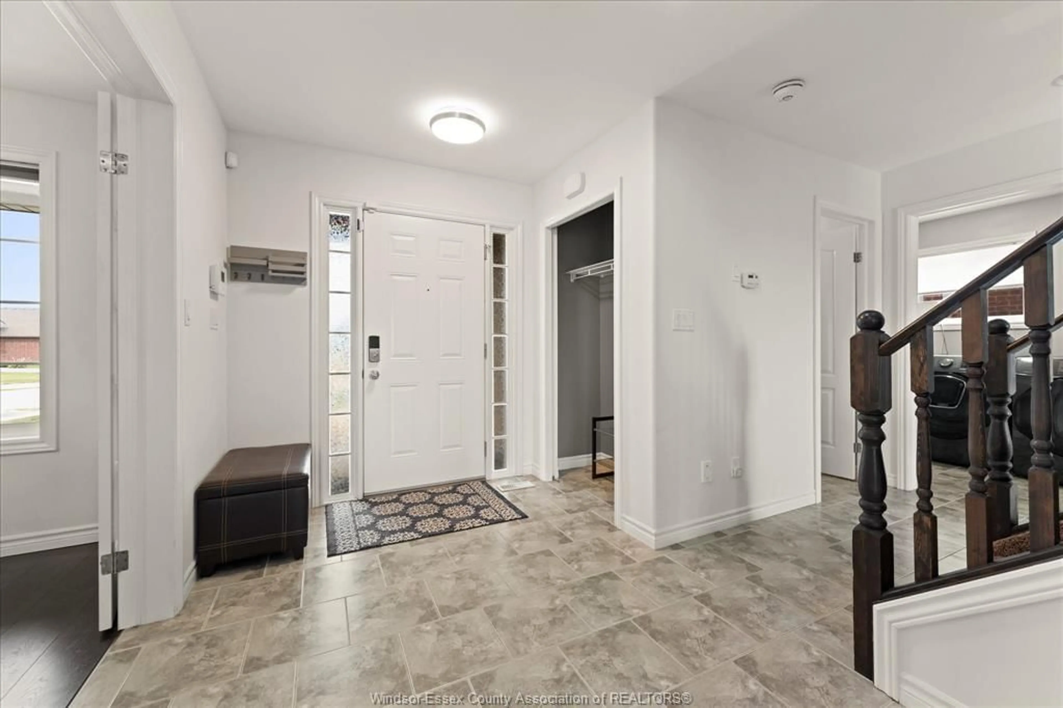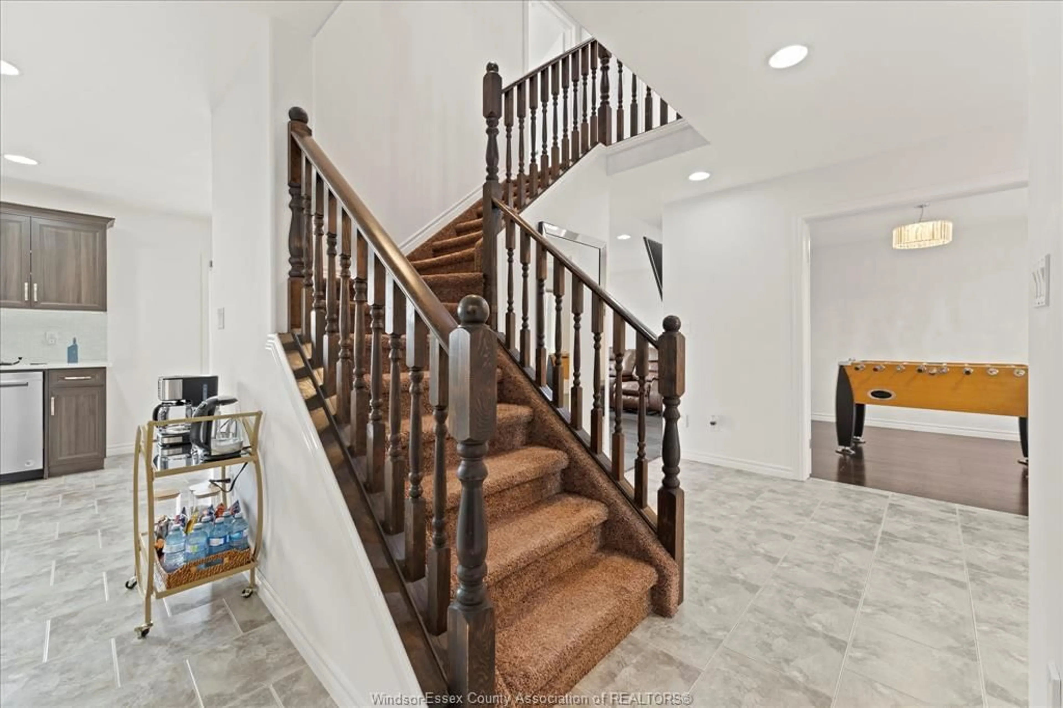1033 ASPEN RIDGE Cres, Emeryville, Ontario N0R 1A0
Contact us about this property
Highlights
Estimated valueThis is the price Wahi expects this property to sell for.
The calculation is powered by our Instant Home Value Estimate, which uses current market and property price trends to estimate your home’s value with a 90% accuracy rate.Not available
Price/Sqft$390/sqft
Monthly cost
Open Calculator
Description
This stunning full-brick home offers 4 spacious bedrooms and 2.5 bathrooms, built with attention to detail and premium upgrades throughout. The open-concept main level features a cozy gas fireplace, a granite kitchen with all 5 stainless steel appliances included, main floor laundry, and a patio door leading to a covered rear deck. The primary suite boasts a walk-in closet and private ensuite. Step outside to enjoy a fully fenced private yard with a shed, a semi above-ground pool with a deck, an outdoor shower, and a perfect setting for entertaining or relaxing. Basement, is 60% finished equipped to have a 5th bedroom and a roughed in bathroom. Not to mention location is prime for Lakeshore's best schools. Additional features include an alarm system, insulated and finished 2-car garage with plumbing rough in, and an oversized concrete driveway. This home is better than new and attractively priced—guaranteed to impress!
Upcoming Open Houses
Property Details
Interior
Features
MAIN LEVEL Floor
FOYER
BEDROOM
KITCHEN
EATING AREA
Exterior
Features
Property History
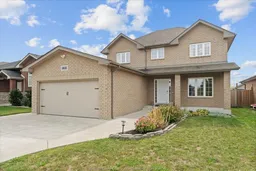 48
48
