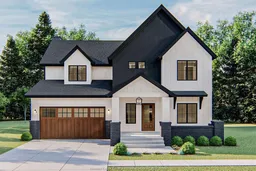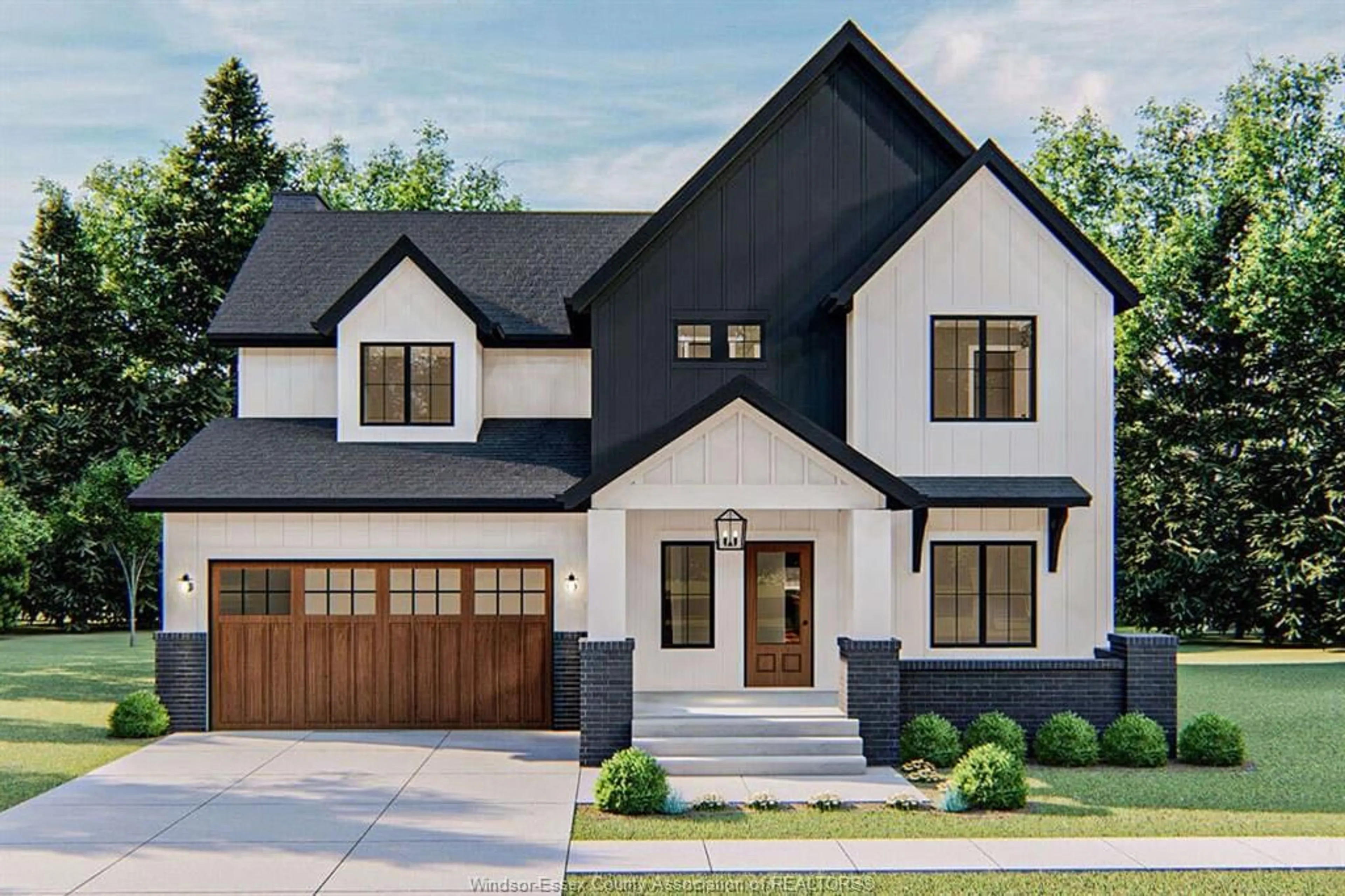LOT 11 LASALLE WOODS Blvd, LaSalle, Ontario N9H 0L6
Contact us about this property
Highlights
Estimated valueThis is the price Wahi expects this property to sell for.
The calculation is powered by our Instant Home Value Estimate, which uses current market and property price trends to estimate your home’s value with a 90% accuracy rate.Not available
Price/Sqft-
Monthly cost
Open Calculator
Description
Don't miss this rare opportunity! Build your dream RANCH-STYLE or TWO-STORY home in the prestigious Forest Trail Estates, with prices starting at $1.19M! Serenity Luxury Homes is offering full customization options, so that your home is tailored to your unique vision and lifestyle. Handpick your custom kitchen and select from an array of premium materials to personalize every aspect of your home. Choose from our portfolio of custom plans or collaborate with our team to create a one-of-a-kind design that reflects your style and references. The possibilities are endless! Contact listing agent to book a consultation and get you started on your dream home. Let's build Serenity together! *Finished product may not be exactly as shown.
Property Details
Interior
Features
MAIN LEVEL Floor
FOYER
LAUNDRY
LIVING ROOM / FIREPLACE
OFFICE
Property History
 1
1


