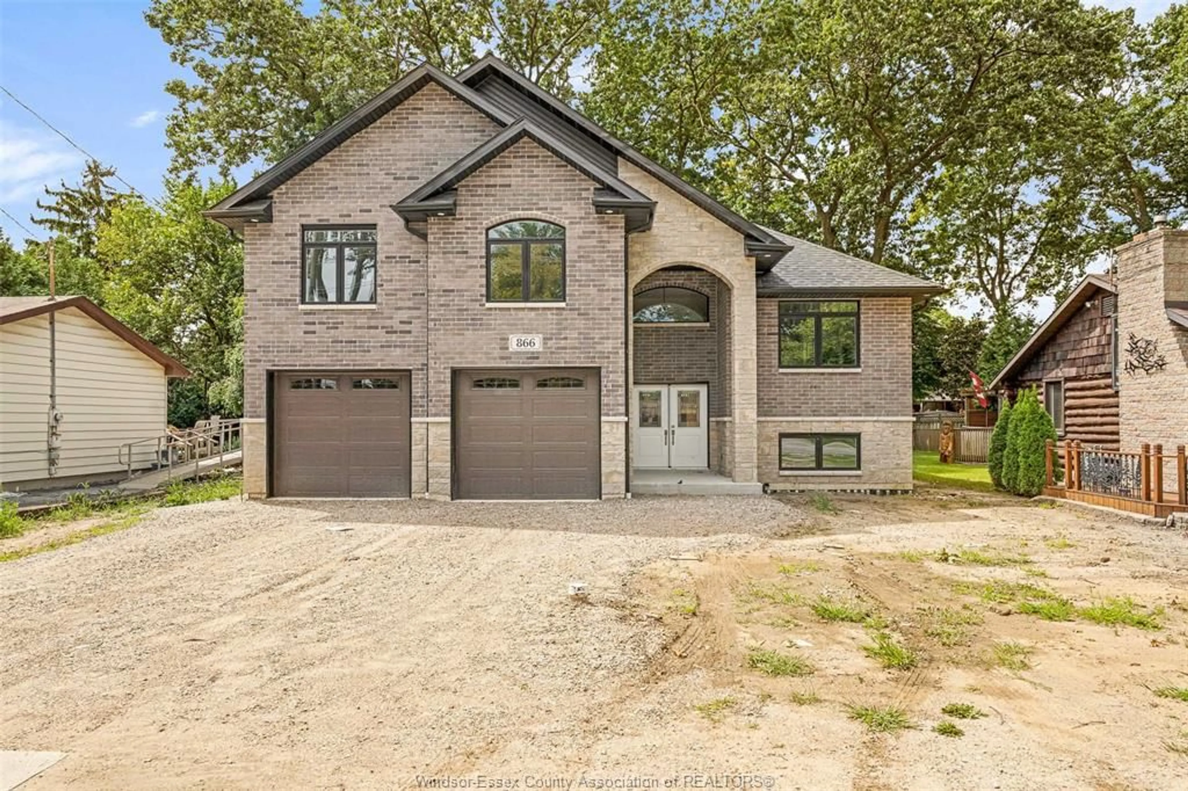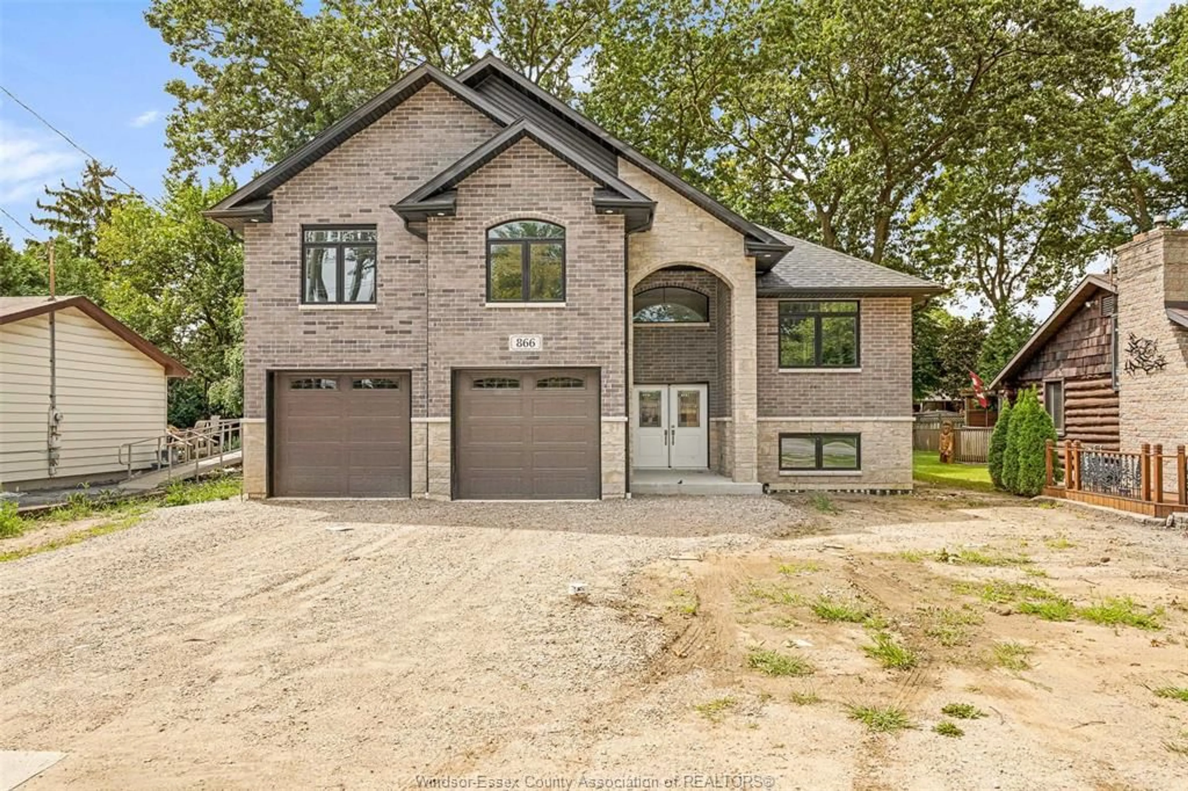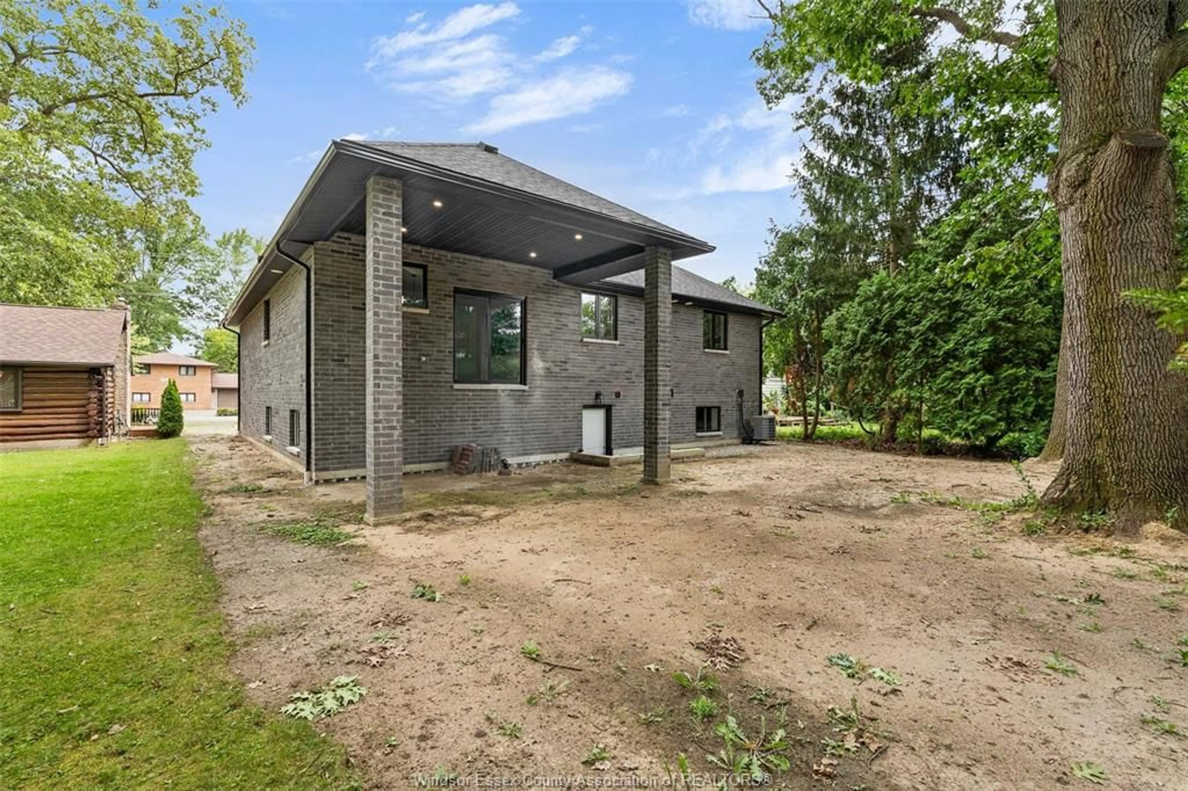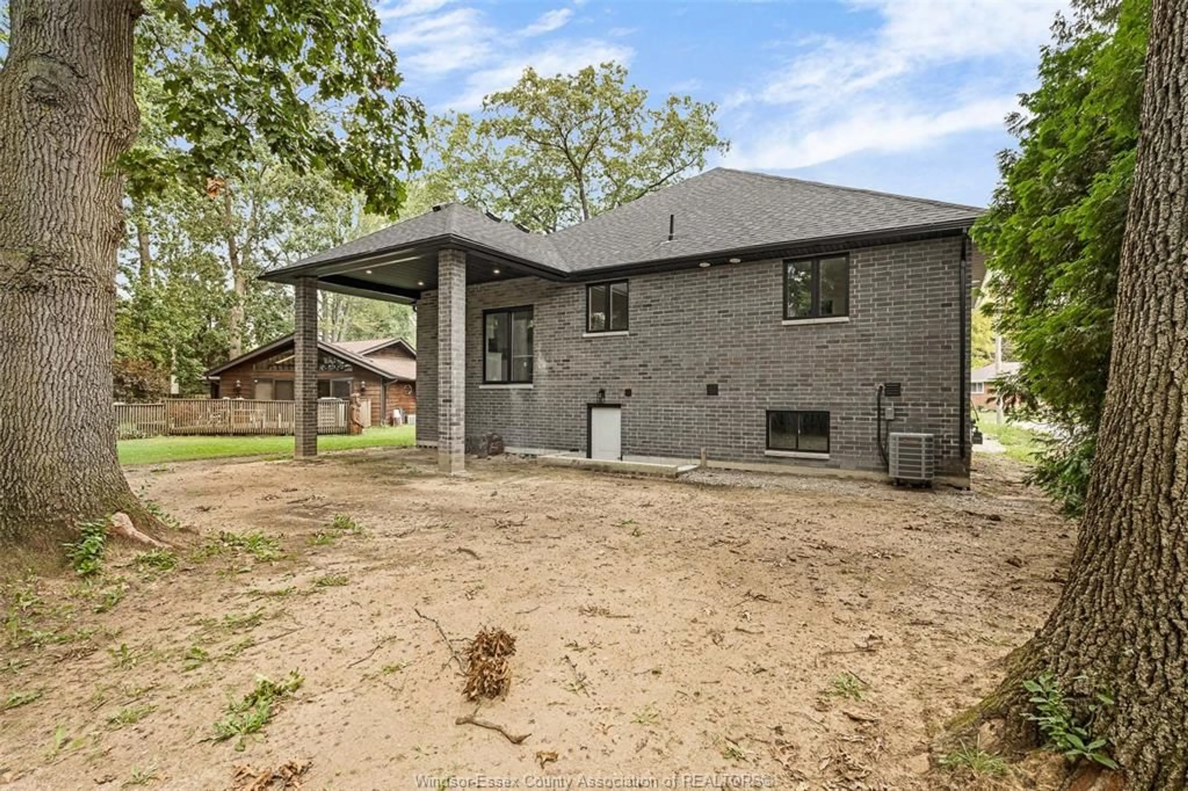866 MAPLE Ave, LaSalle, Ontario N9J 1P9
Contact us about this property
Highlights
Estimated ValueThis is the price Wahi expects this property to sell for.
The calculation is powered by our Instant Home Value Estimate, which uses current market and property price trends to estimate your home’s value with a 90% accuracy rate.Not available
Price/Sqft-
Est. Mortgage$4,703/mo
Tax Amount (2024)-
Days On Market80 days
Description
Welcome to 866 Maple Avenue, LaSalle, ON—an exquisite custom-built home located in a desirable neighborhood. This brand-new build offers modern luxury, featuring an open-concept layout, high-end finishes, and thoughtful design throughout. The main kitchen boasts quartz countertops, custom cabinetry, and a large island perfect for entertaining. This home features 4+2 with 4.5 washrooms (2 ensuites) A standout feature is the fully finished lower level, complete with a second kitchen—perfect for an in-law suite or rental opportunity. With a convenient grade entrance, this space offers flexibility for multi-generational living or income potential. Move-in ready, this home is a rare find in a well-established neighborhood.
Property Details
Interior
Features
MAIN LEVEL Floor
2 PC. BATHROOM
4 PC. BATHROOM
3 PC. ENSUITE BATHROOM
FOYER
Property History
 46
46




