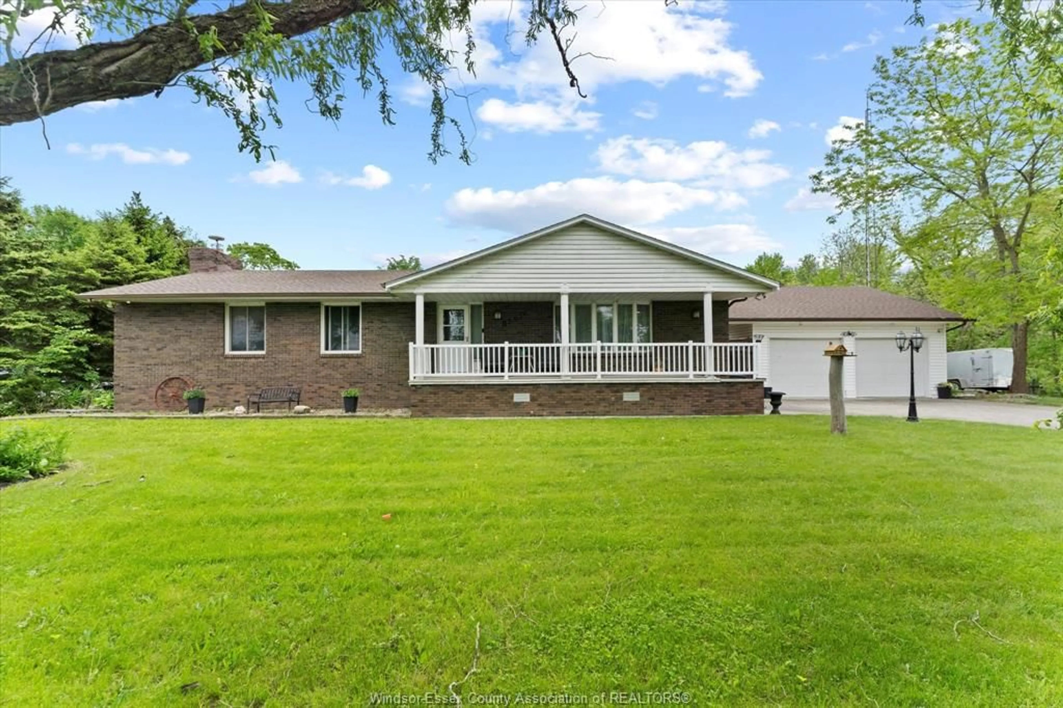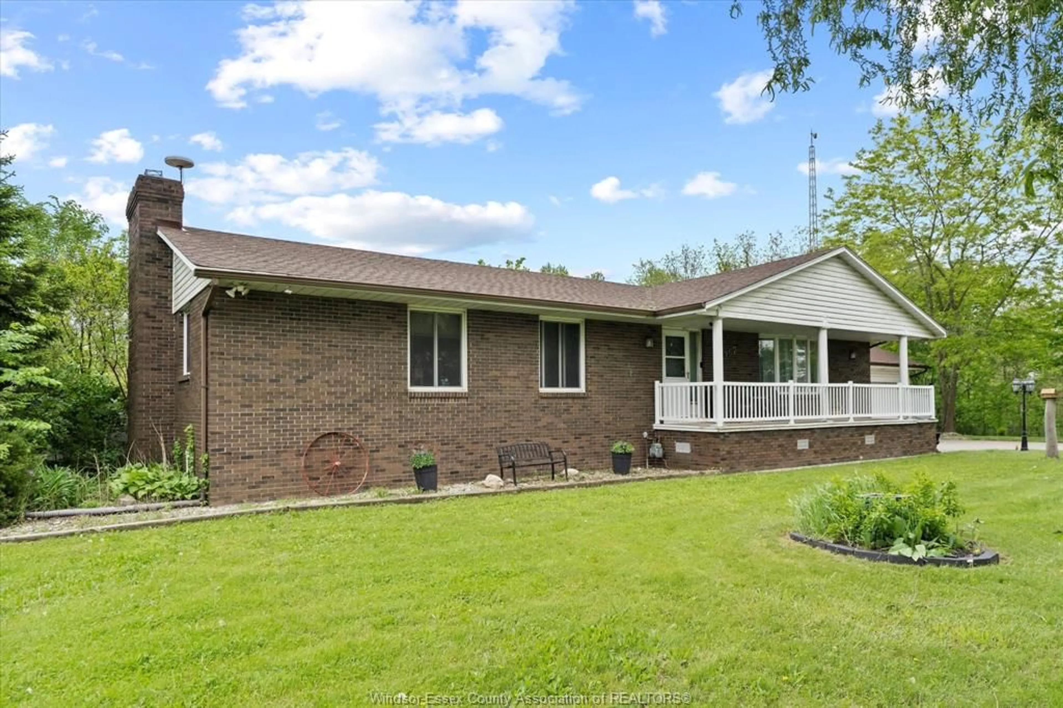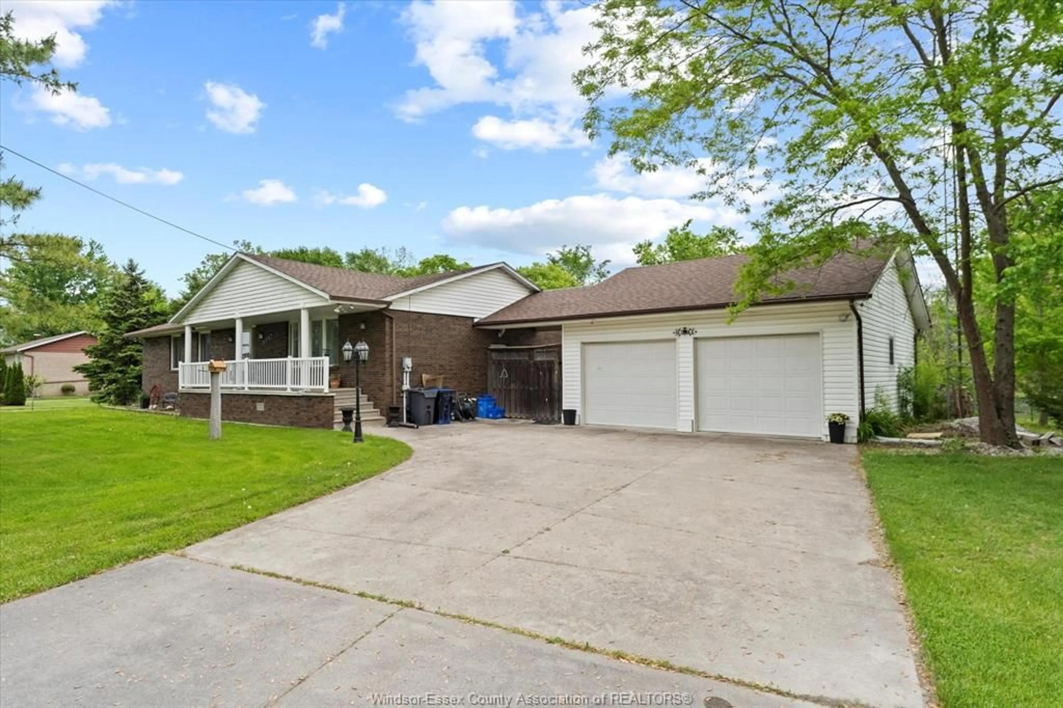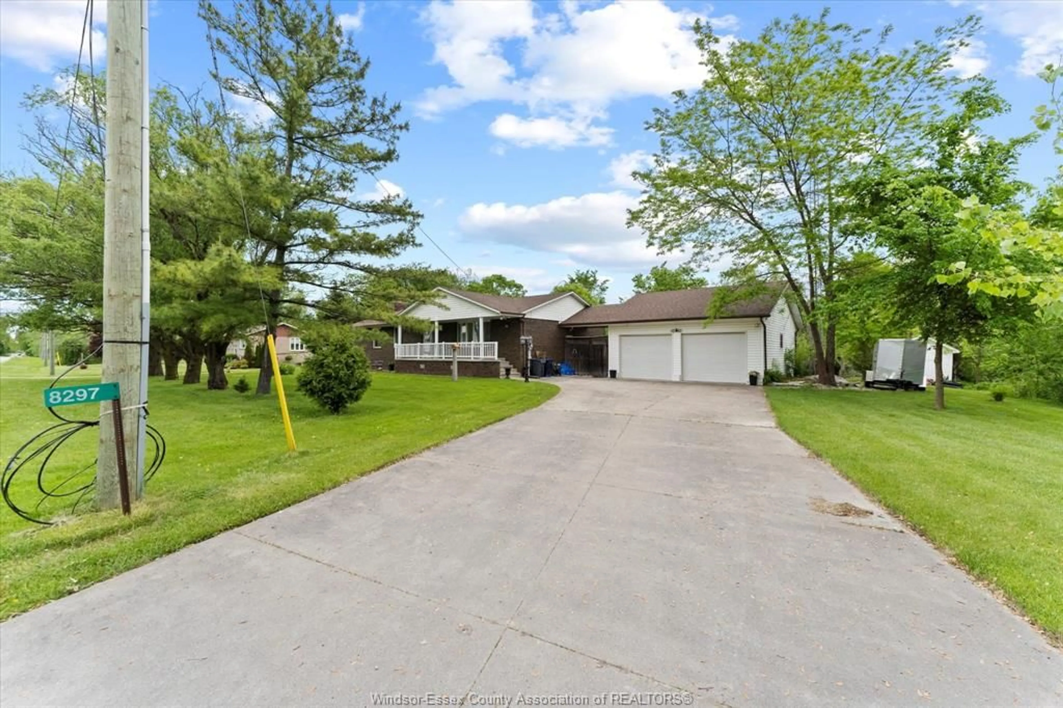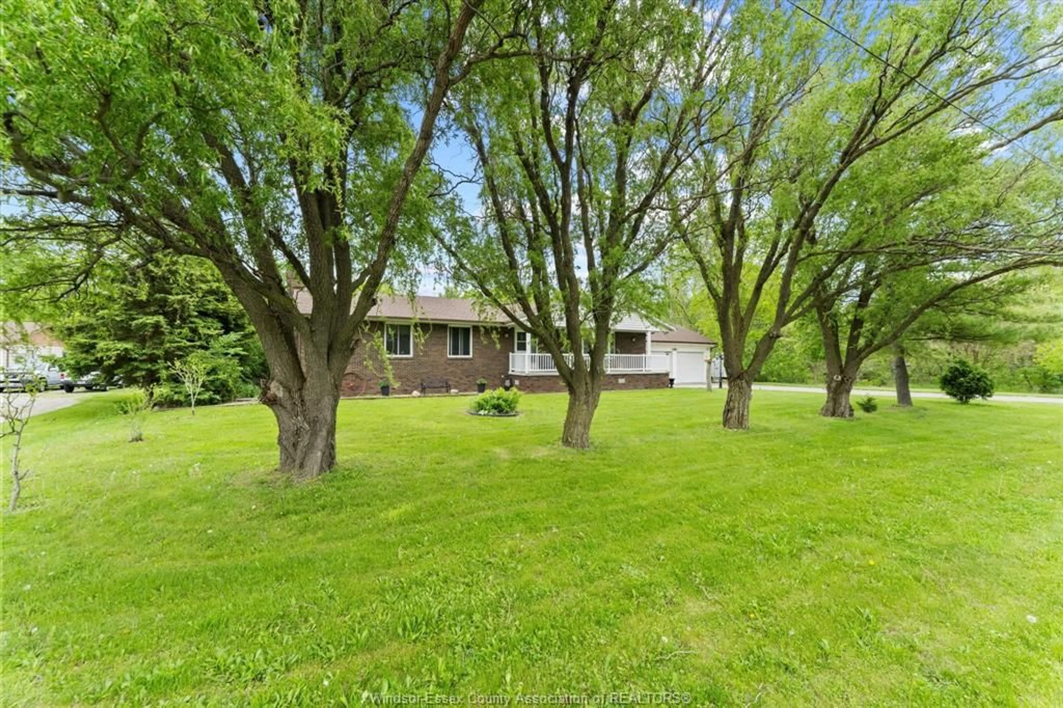8297 CONCESSION 8 Rd, Amherstburg, Ontario N0R 1J0
Contact us about this property
Highlights
Estimated ValueThis is the price Wahi expects this property to sell for.
The calculation is powered by our Instant Home Value Estimate, which uses current market and property price trends to estimate your home’s value with a 90% accuracy rate.Not available
Price/Sqft$333/sqft
Est. Mortgage$2,576/mo
Tax Amount (2024)$4,800/yr
Days On Market1 day
Description
Escape to nature in this beautifully maintained Ranch-style home situated on a rare 200' x 150' lot backing onto the serene Canard River conservation area. With 1,800 sq. ft. on the main floor plus a finished basement, this home features 3+1 bedrooms, 2 full baths, and oversized rooms ideal for larger families. The open-concept kitchen offers plenty of cabinetry and flows seamlessly into a spacious dining area and sunken living room. Enjoy the convenience of main floor laundry and the warmth of a fireplace in the basement family room. Step outside to a large deck, patio, and covered front porch, surrounded by mature trees and beautifully landscaped yards. Recent updates include furnace, A/C, roof (5 yrs), and septic pumped (2024). A massive 2-car garage and finished driveway complete this peaceful retreat, just minutes from amenities.
Property Details
Interior
Features
MAIN LEVEL Floor
FOYER
LIVING ROOM
DINING ROOM
KITCHEN
Property History
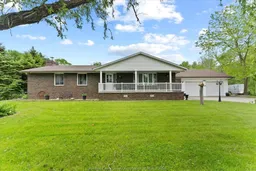 46
46
