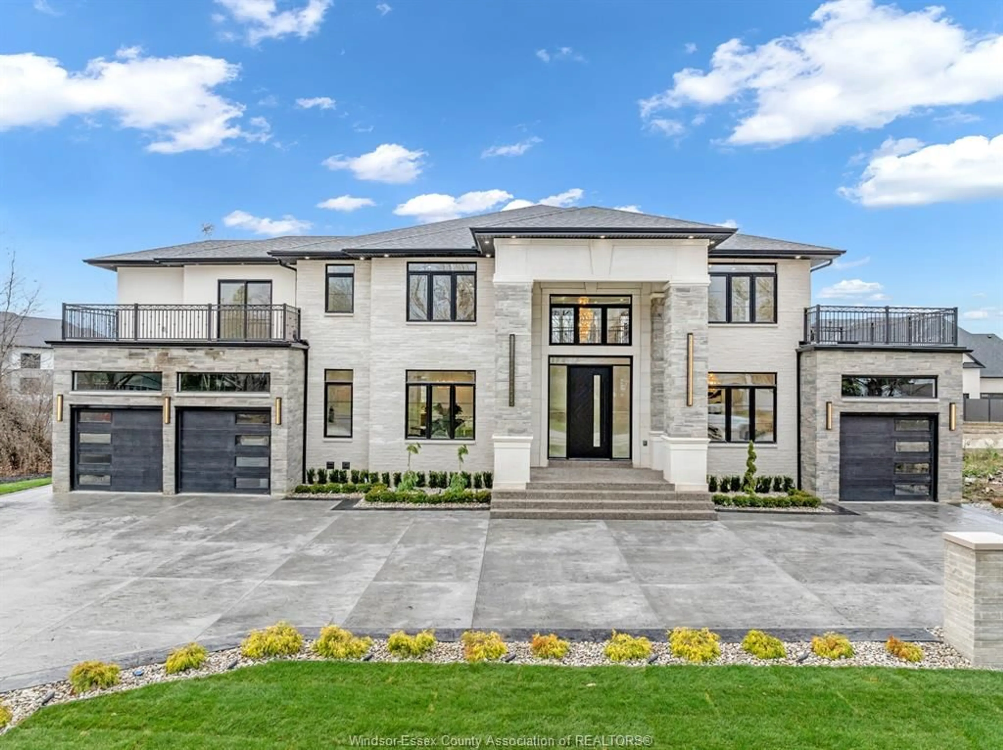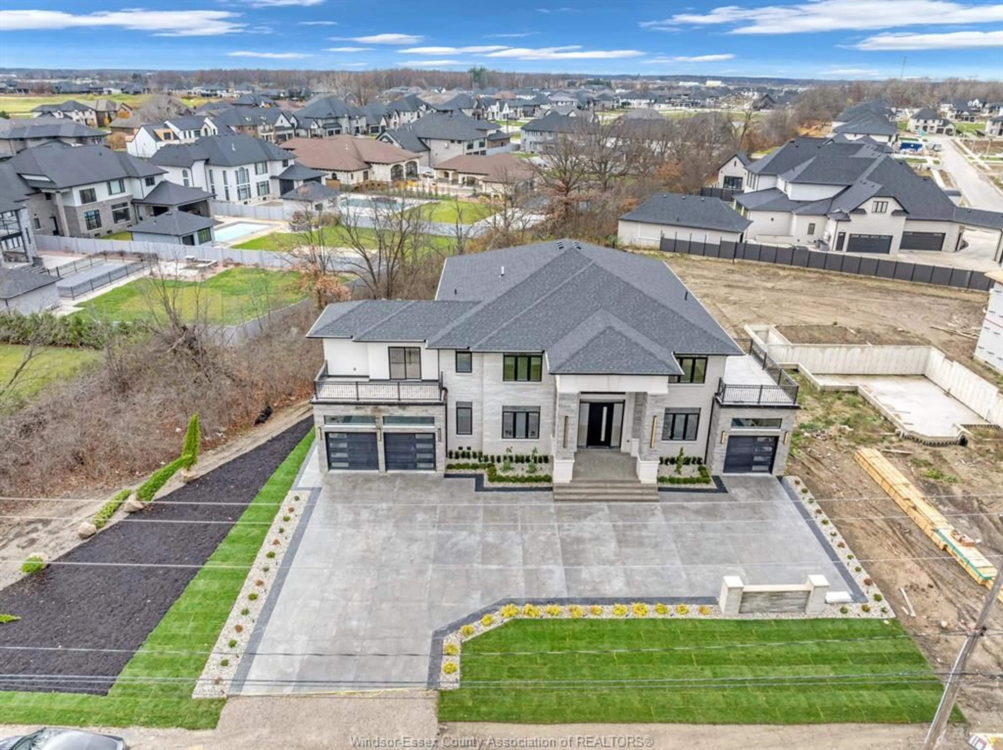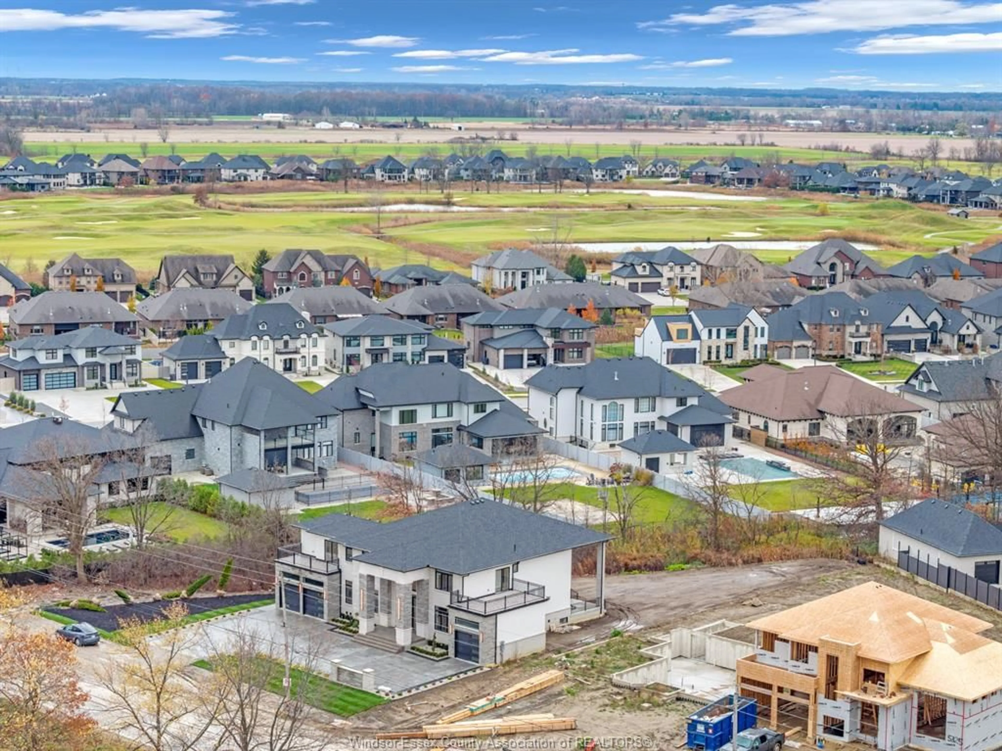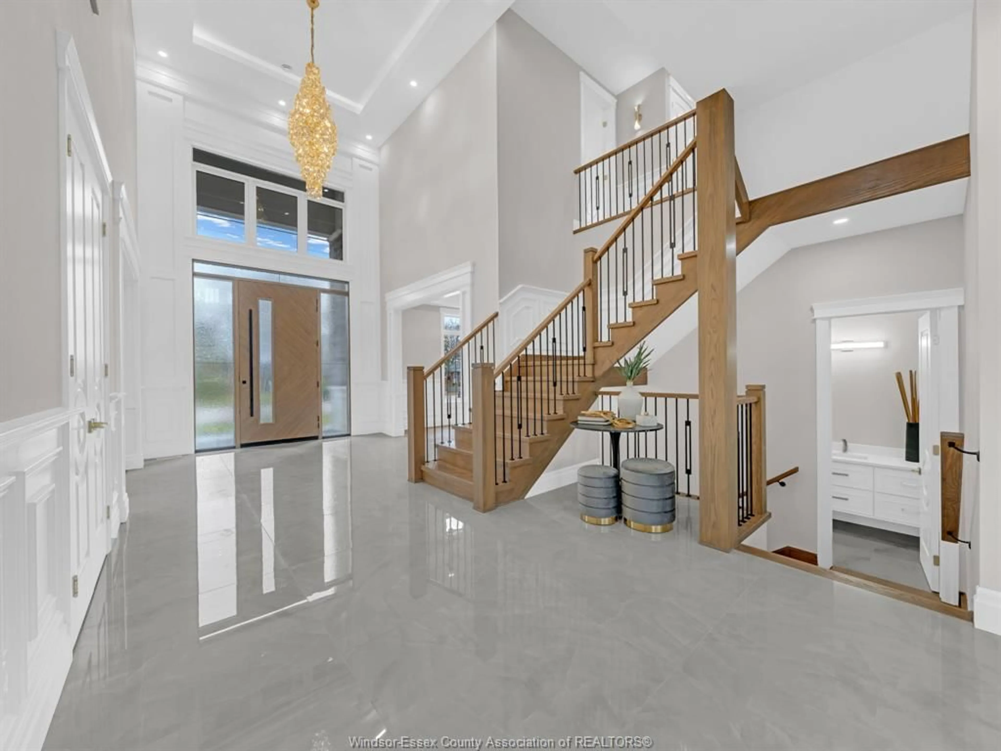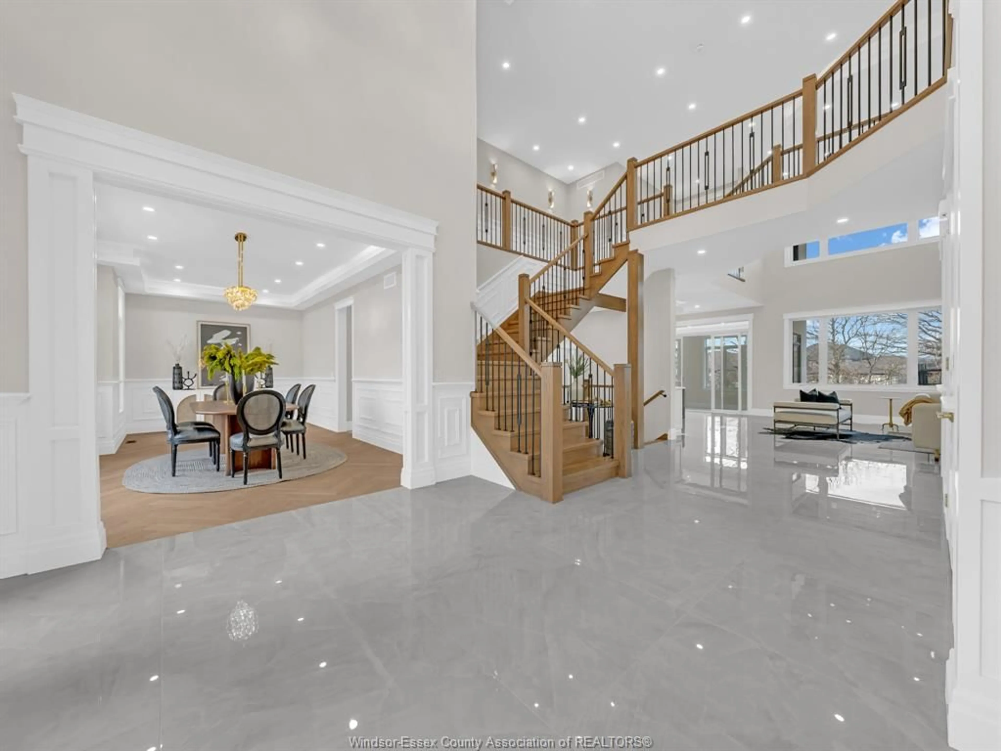5337 HURON CHURCH Line, LaSalle, Ontario N9H 0N3
Contact us about this property
Highlights
Estimated ValueThis is the price Wahi expects this property to sell for.
The calculation is powered by our Instant Home Value Estimate, which uses current market and property price trends to estimate your home’s value with a 90% accuracy rate.Not available
Price/Sqft-
Est. Mortgage$10,088/mo
Tax Amount (2025)-
Days On Market17 days
Description
Welcome Home! Experience a once-in-a-lifetime opportunity to own one of the area's most stunning homes._ From the moment you pass through the main floor entry with limestone finishes, you'll be captivated by the opulence of this residence. New Built with top-of-the-line finishes and has been meticulously and thoughtfully executed. This 5200sq/ft. +fully finished lower level. Ten foot ceilings on main, nine on second. Custom kitchen with underlighting and built in eating area, custom lighting throughout, walk in pantry, mud room. Custom oak staircase, engineered hardwood. Featuring Great Entrance to fully finished lower Level. Sits on 160ft. of frontage. The custom landscaping complete with exterior lighting and finished drive. Three Tiled balconies with over 700 sq. /ft. of outdoor space. The property includes a 2 + l-ear attached garage with separate rear garage door. Enjoy all that the home has to offer with a full all season sunroom with its own heating and cooling.
Property Details
Interior
Features
MAIN LEVEL Floor
FOYER
DINING ROOM
KITCHEN
EATING AREA
Property History
 45
45
