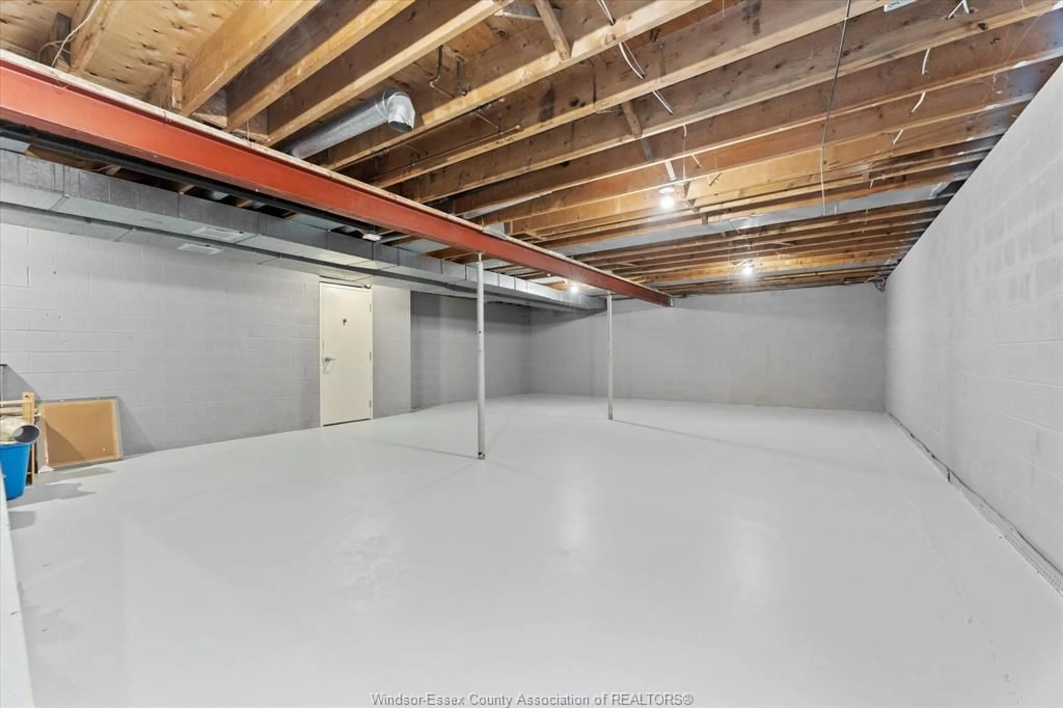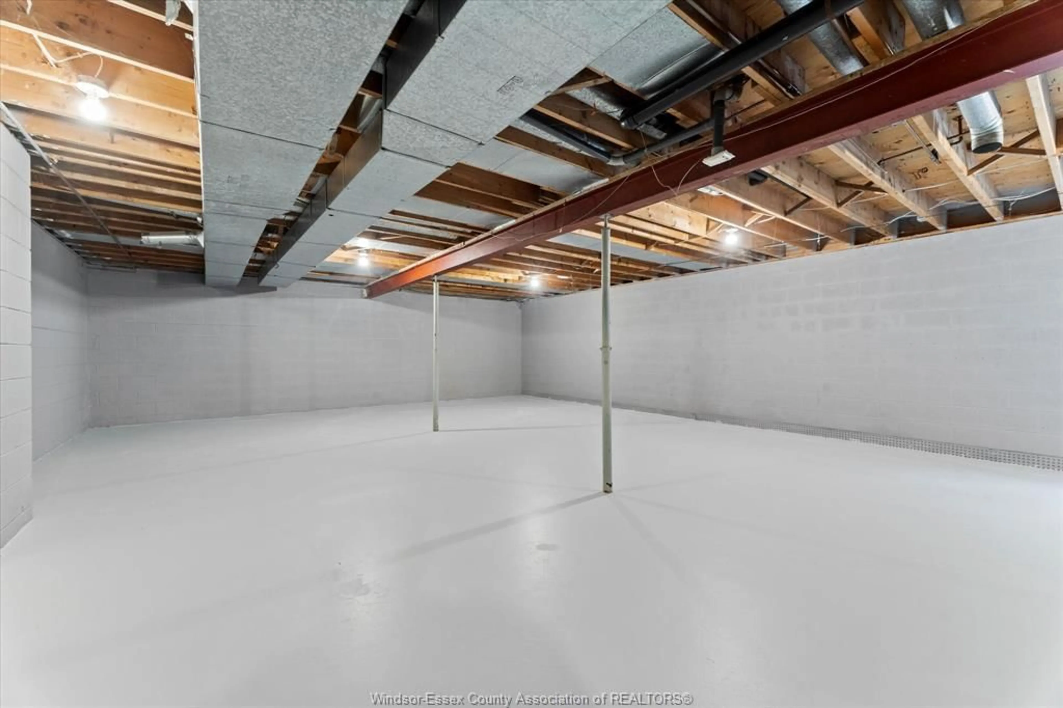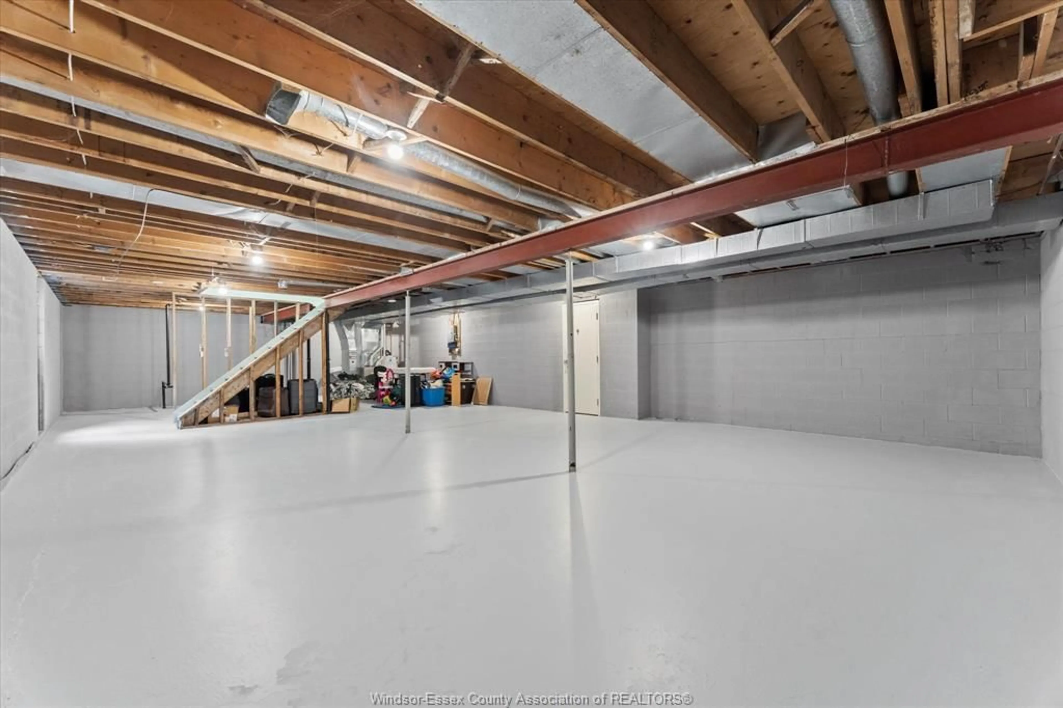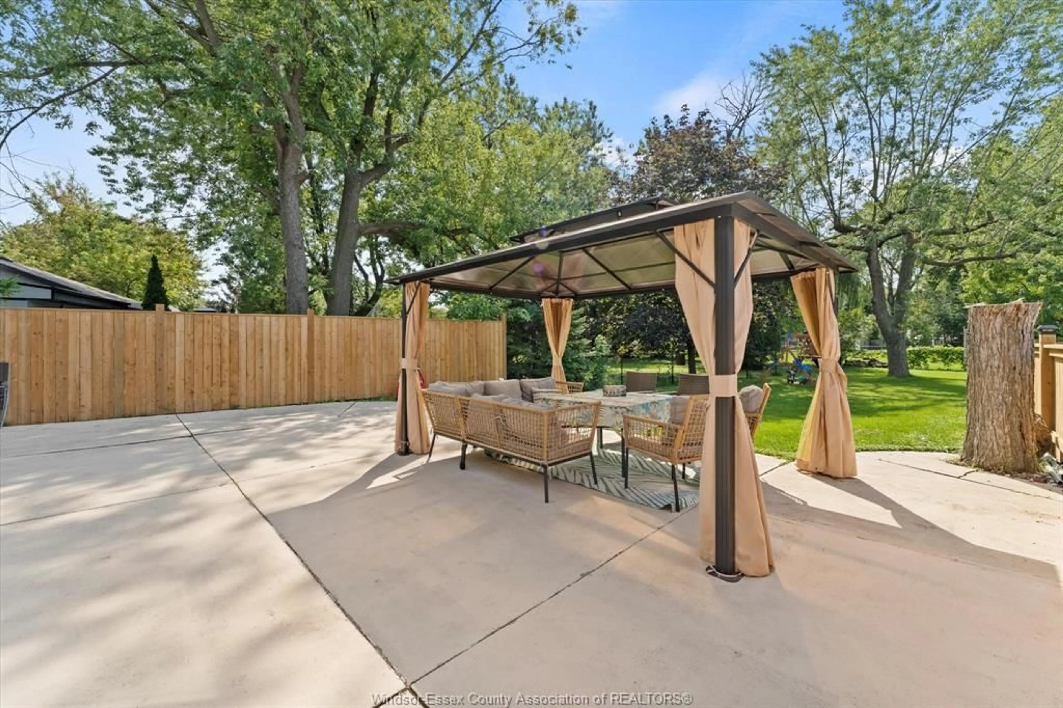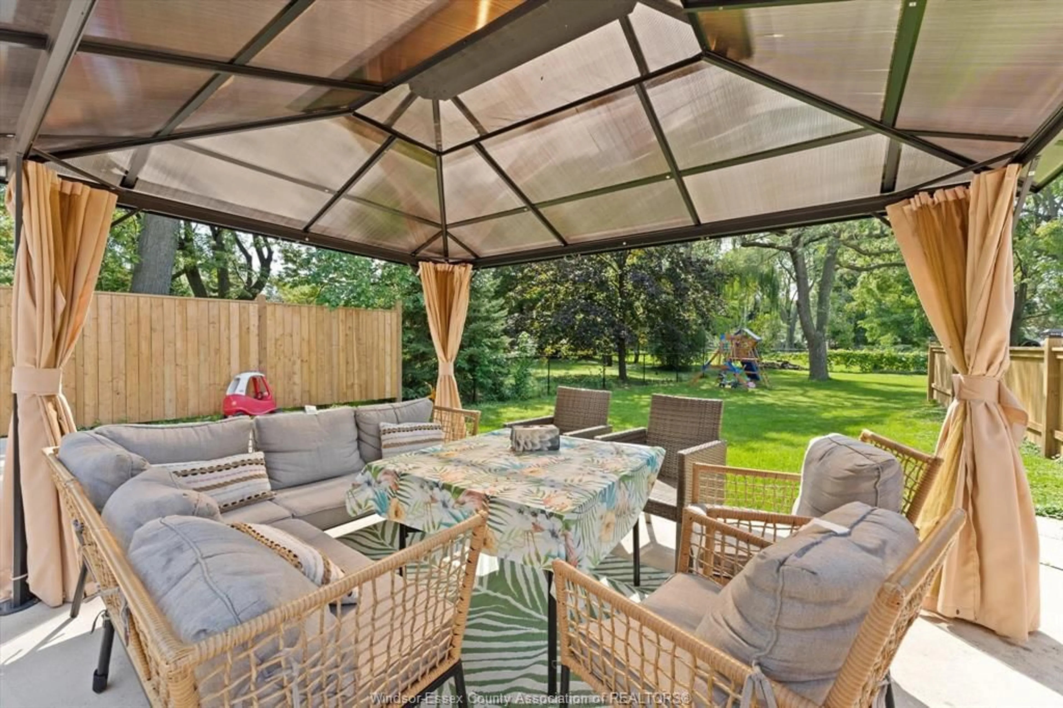4827 CHELSEA Dr, LaSalle, Ontario N9H 1E4
Contact us about this property
Highlights
Estimated ValueThis is the price Wahi expects this property to sell for.
The calculation is powered by our Instant Home Value Estimate, which uses current market and property price trends to estimate your home’s value with a 90% accuracy rate.Not available
Price/Sqft$351/sqft
Est. Mortgage$3,221/mo
Tax Amount (2024)$4,900/yr
Days On Market4 days
Description
Welcome to 4827 Chelsea Dr, Nestled in the heart of LASALLE , this charming 1 1/2 story style home sits on a quiet Rd, perfect for families or those seeking tranquility with convenience. Featuring 3 bedrooms, 3 baths this home has been thoughtfully updated for modern living. The kitchen was fully renovated in 2020, showcasing a sleek, contemporary design with quartz and granite countertops, an island, and stainless steel appliances. Step outside to a true entertainer' s Approx. 200 ft backyard-boasting a pool redone (2020), HVAC (2020). Situated near schools , parks , and walking trails, and just minutes away from St. Clair College, Highway 401, the Ambassador Bridge, and Windsor Crossings Outlet Mall, this home offers both convenience and tranquility. An ideal setting to raise your family. This is a must-see opportunity!
Upcoming Open House
Property Details
Interior
Features
MAIN LEVEL Floor
FOYER
LIVING ROOM
FAMILY ROOM
EATING AREA
Property History
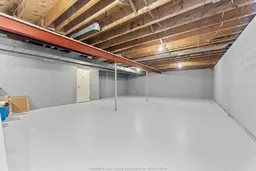 40
40
