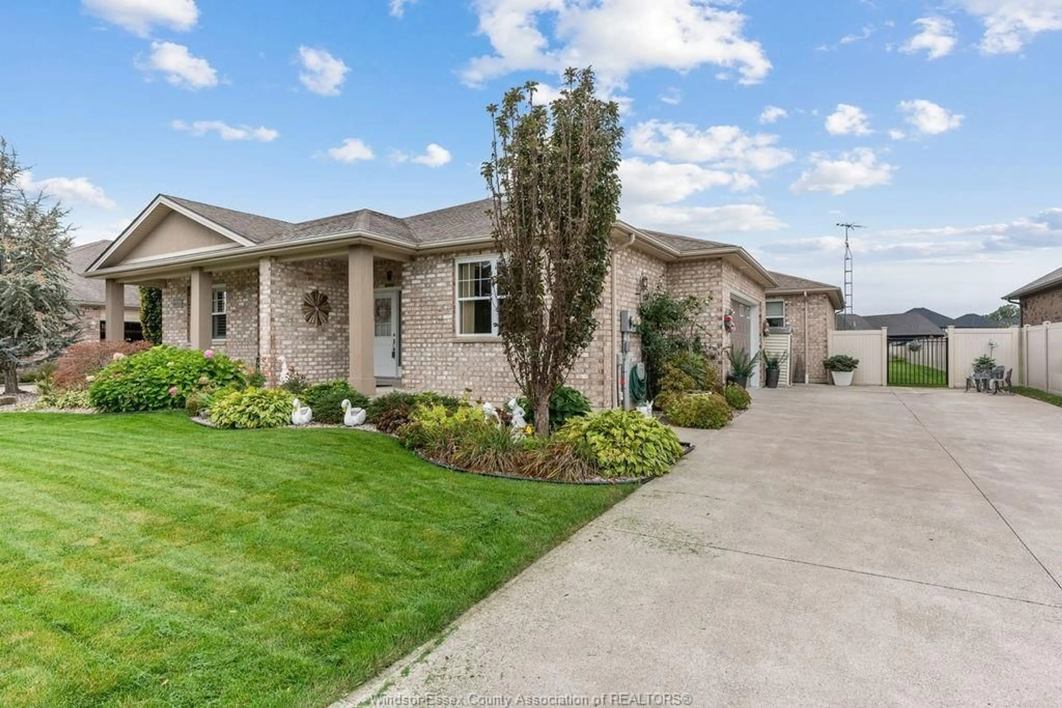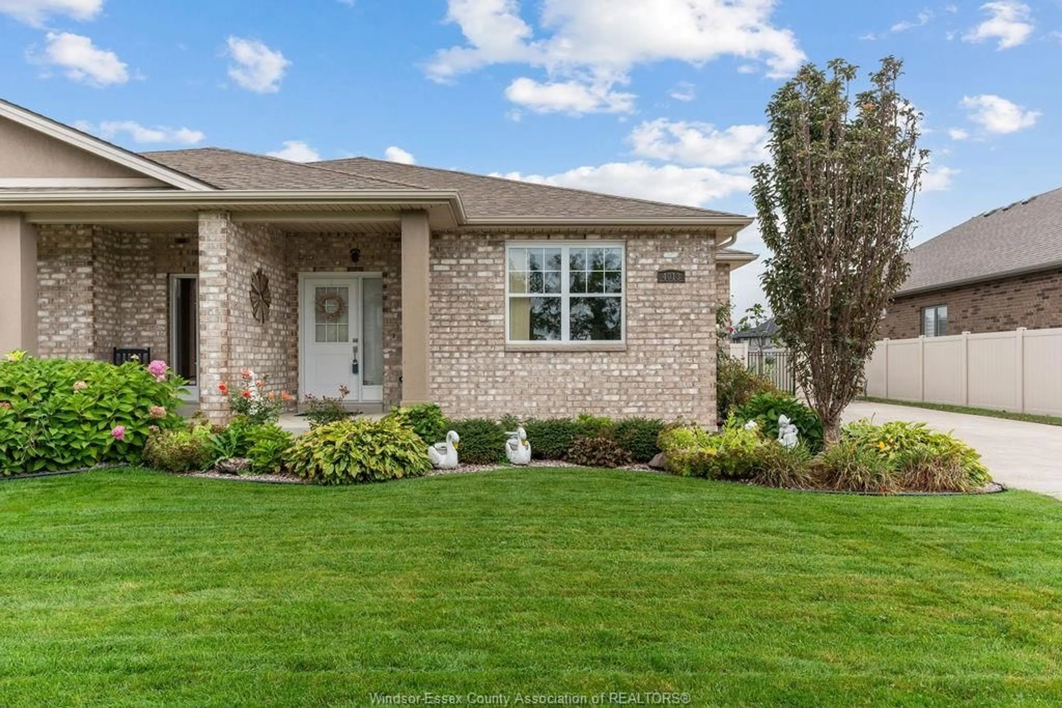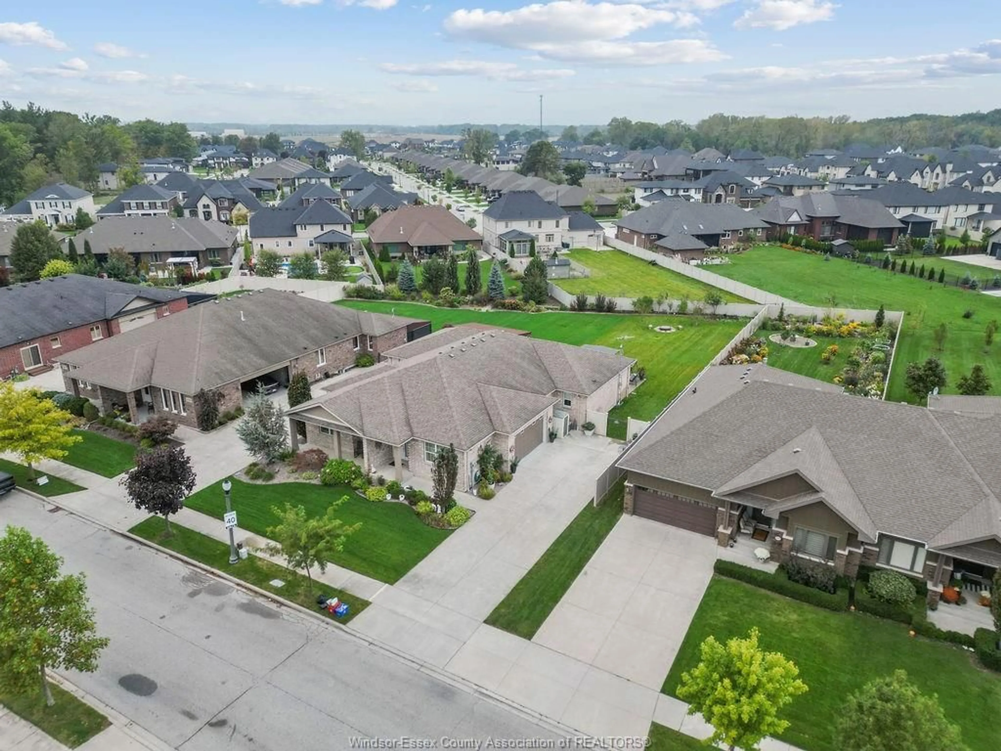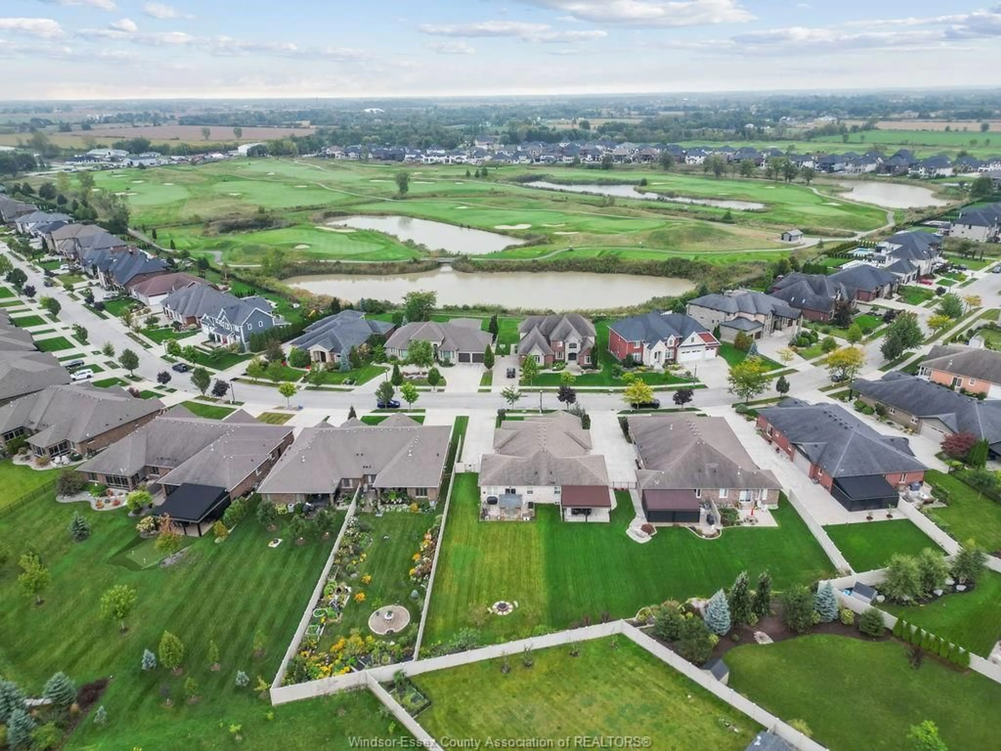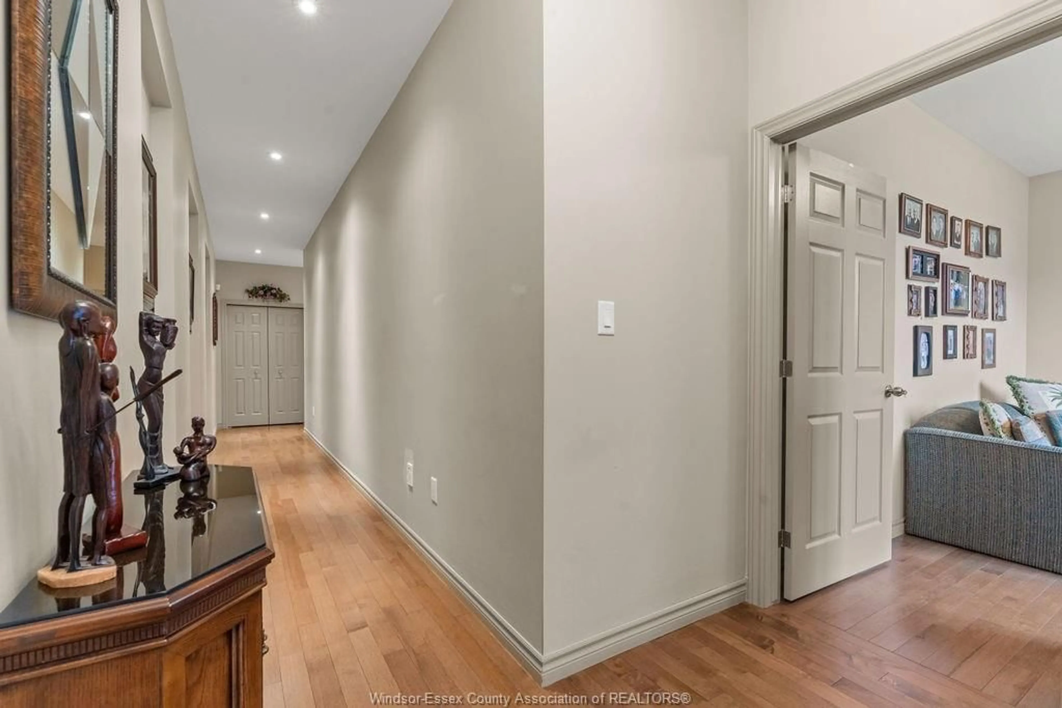4013 ST. FRANCIS Cres, LaSalle, Ontario N9H 0A8
Contact us about this property
Highlights
Estimated ValueThis is the price Wahi expects this property to sell for.
The calculation is powered by our Instant Home Value Estimate, which uses current market and property price trends to estimate your home’s value with a 90% accuracy rate.Not available
Price/Sqft-
Est. Mortgage$2,572/mo
Tax Amount (2024)$5,384/yr
Days On Market1 day
Description
Experience maintenance-free living in a prime location on one of LaSalle’s most sought-after streets, surrounded by luxury homes in the prestigious Seven Lakes Golf Community! This charming ranch-style semi offers convenient one-floor living with 2 spacious BRs & 2 full Baths. The bright, open-concept Kitchen, Dining & Family Room create the perfect space for entertaining. Need more room? The mostly finished lower level provides plenty of storage & extra living space. Step outside to an oversized backyard—a rare find! Enjoy it without the hassle of mowing, as your monthly fee covers lawn care, snow removal, & window cleaning. Discover the pride of ownership, unmatched lifestyle, & fantastic location at 4013 St. Francis. Don’t miss your chance—book a viewing today! Offers are being presented at 12 pm on June 12, 2025.
Upcoming Open House
Property Details
Interior
Features
MAIN LEVEL Floor
FOYER
LAUNDRY
KITCHEN / DINING COMBO
BEDROOM
Exterior
Features
Property History
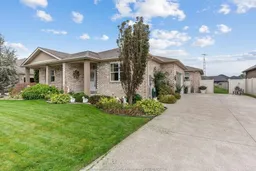 33
33
