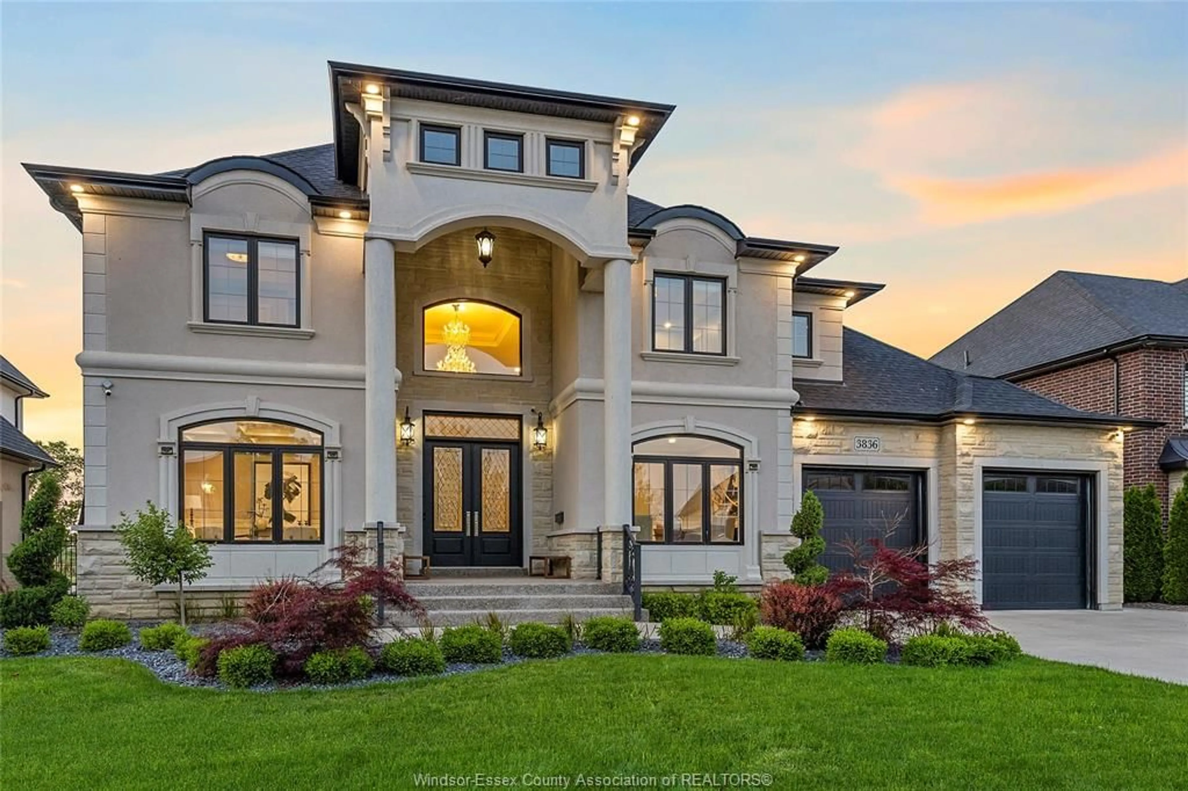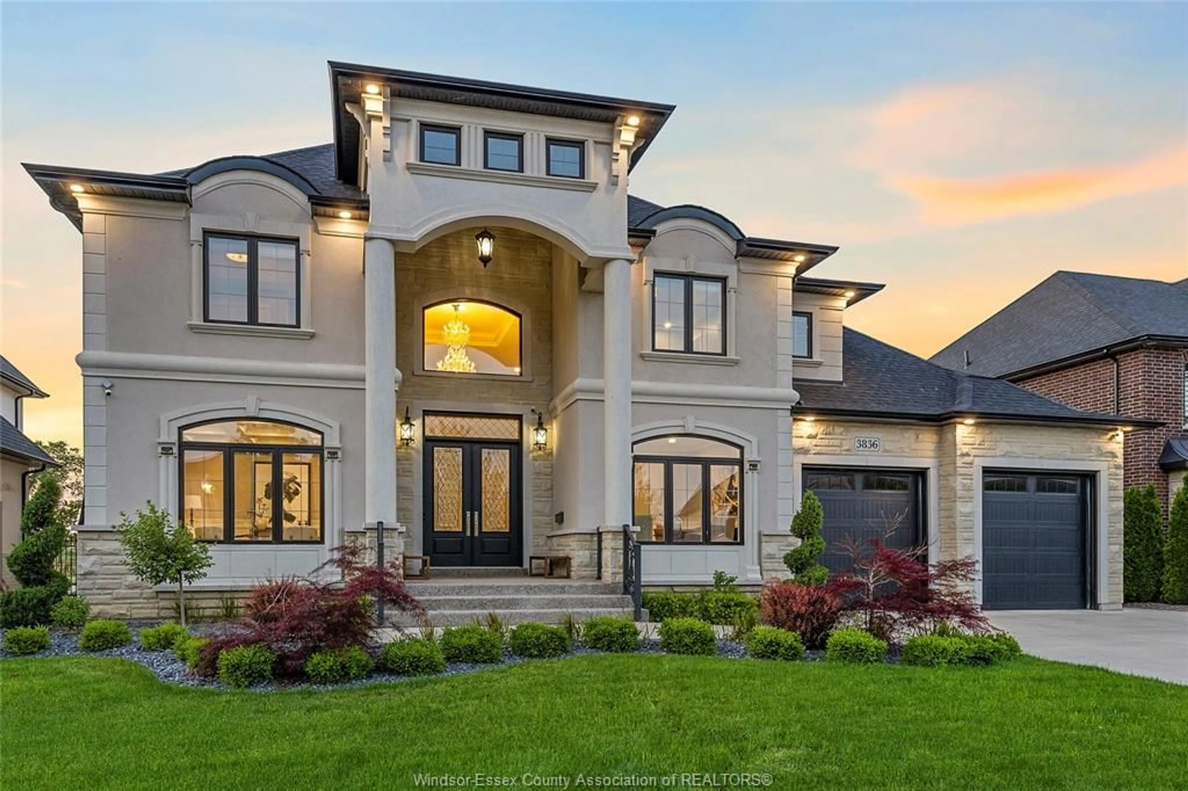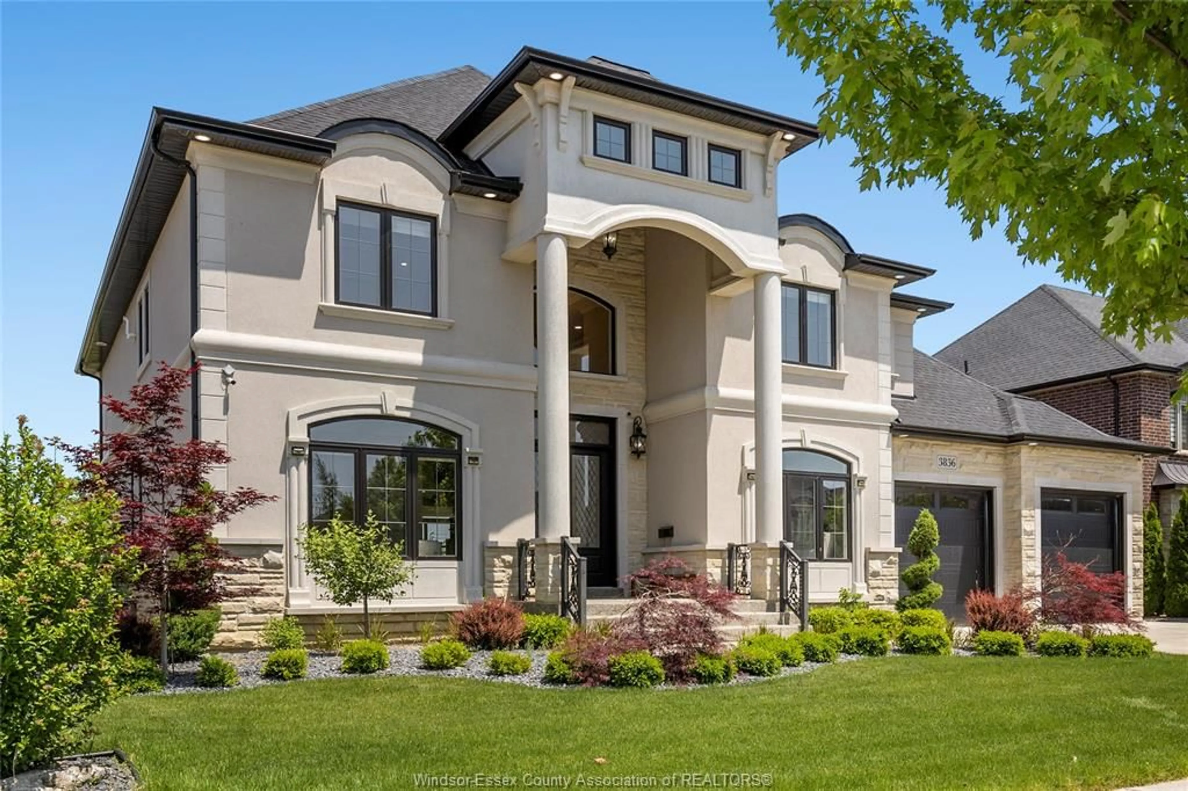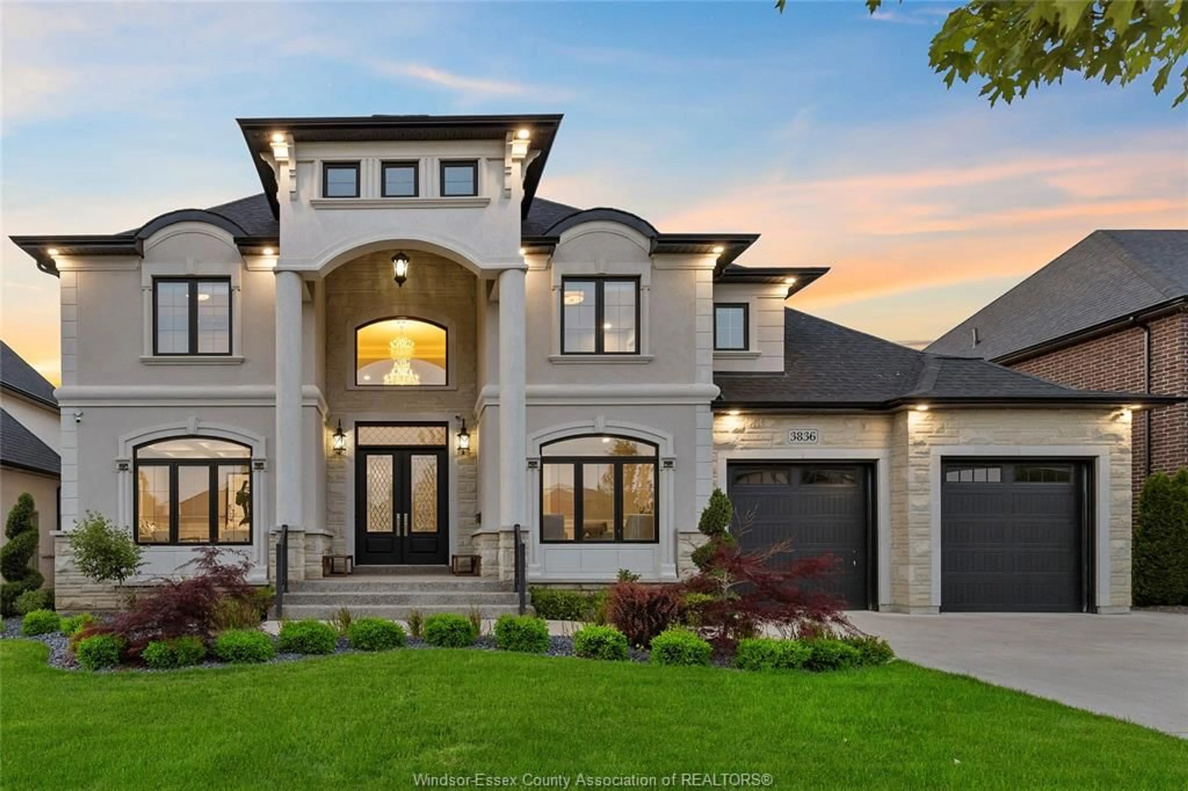3836 ST. FRANCIS, LaSalle, Ontario N9H 0E8
Contact us about this property
Highlights
Estimated ValueThis is the price Wahi expects this property to sell for.
The calculation is powered by our Instant Home Value Estimate, which uses current market and property price trends to estimate your home’s value with a 90% accuracy rate.Not available
Price/Sqft-
Est. Mortgage$10,092/mo
Tax Amount (2023)$15,602/yr
Days On Market74 days
Description
OASIS AWAITS YOU! EXECUTIVE STYLE TWO STOREY, BACKING ONTO PRESTIGIOUS SEVEN LAKES GOLF COURSE with private but stunning view of ponds & rolling course views. Nothing has been missed. From the moment you walk in, you're greeted with soaring foyer ceilings, (chandelier w/lift), Custom design by the owner-style&luxury meet sense.Formal living, formal dining rm, main floor office with walkin closet or main floor bdrm, extensive chefs style kitchen w/eat in, large family room, mud&laundry area with builtins. Upper floor features open concept mezzanine overlooking grand half spiral staircase, Up-5 large bedrooms w/ 4 full baths incl. luxurious 5pc ensuite, Primary w/ 4 season encl balcony, 2nd lndry. Lwr lvl complete w/ kitchen, theatre rm, patio size grade entrance leading to amazing rearyrd complete w/ inground pool-set for entertaining. 2 HVACS. Too much to list! Contact LS for info. 6 bed, 6full bth. Everything you could want/need in a home is 3836 St. Francis!
Property Details
Interior
Features
MAIN LEVEL Floor
MUDROOM
FOYER
LIVING ROOM
DINING ROOM
Exterior
Features
Property History
 50
50




