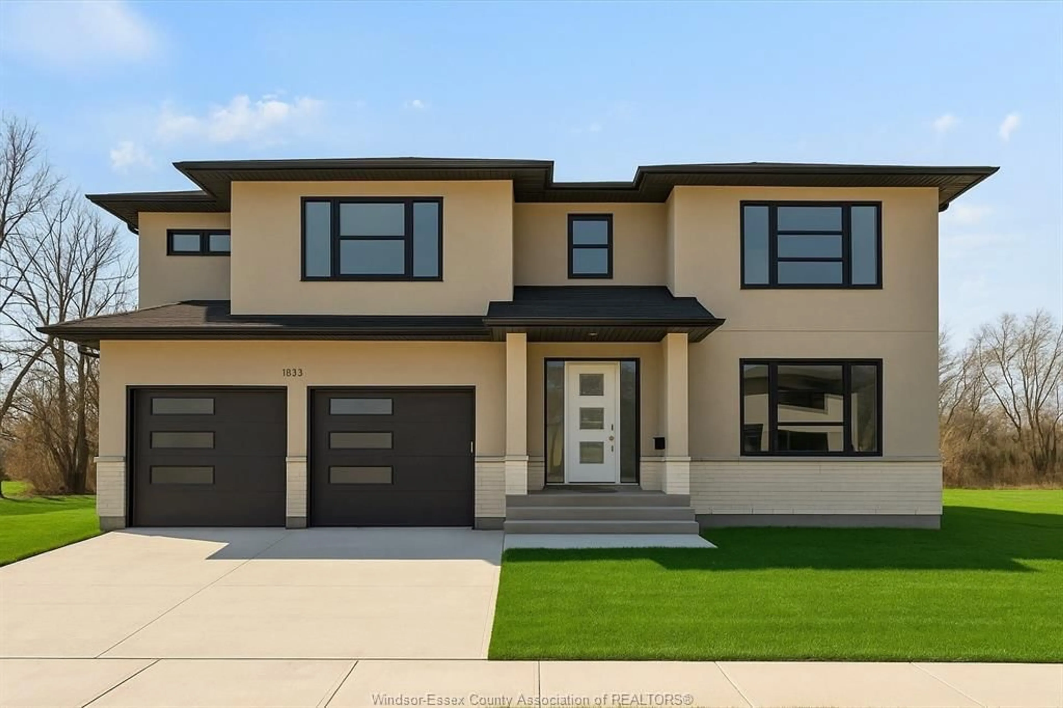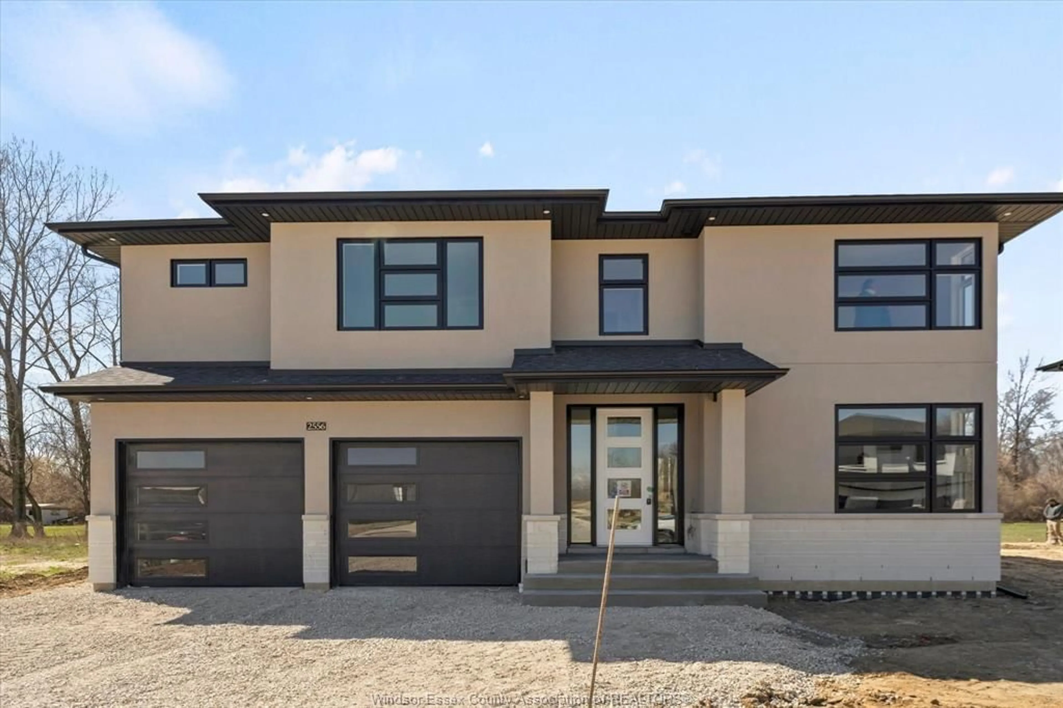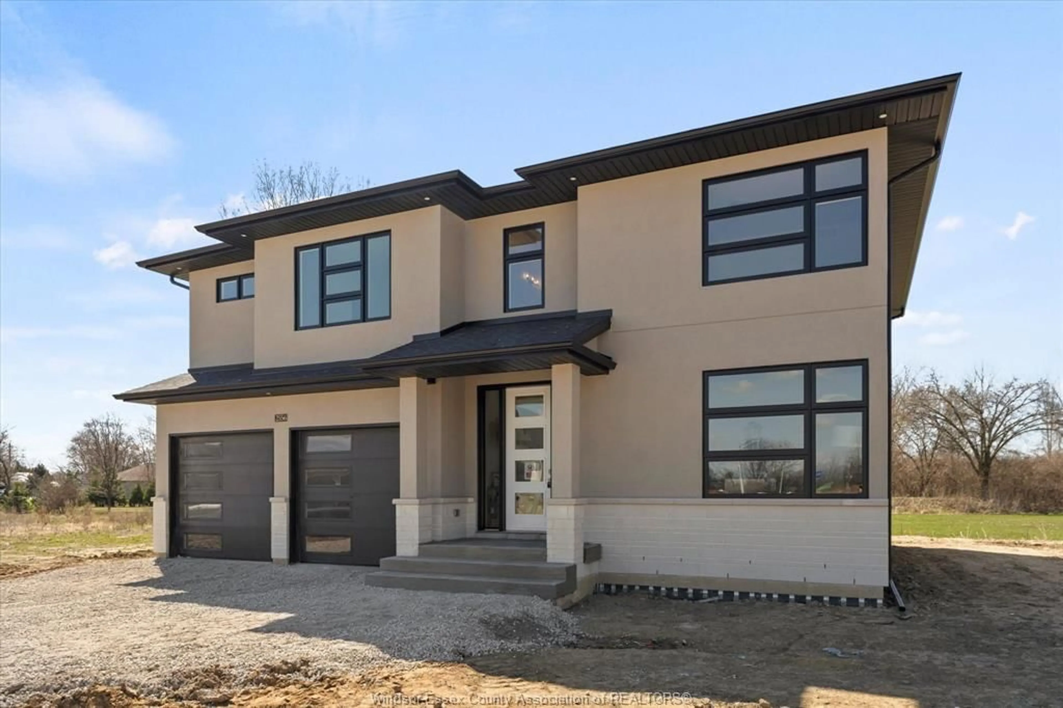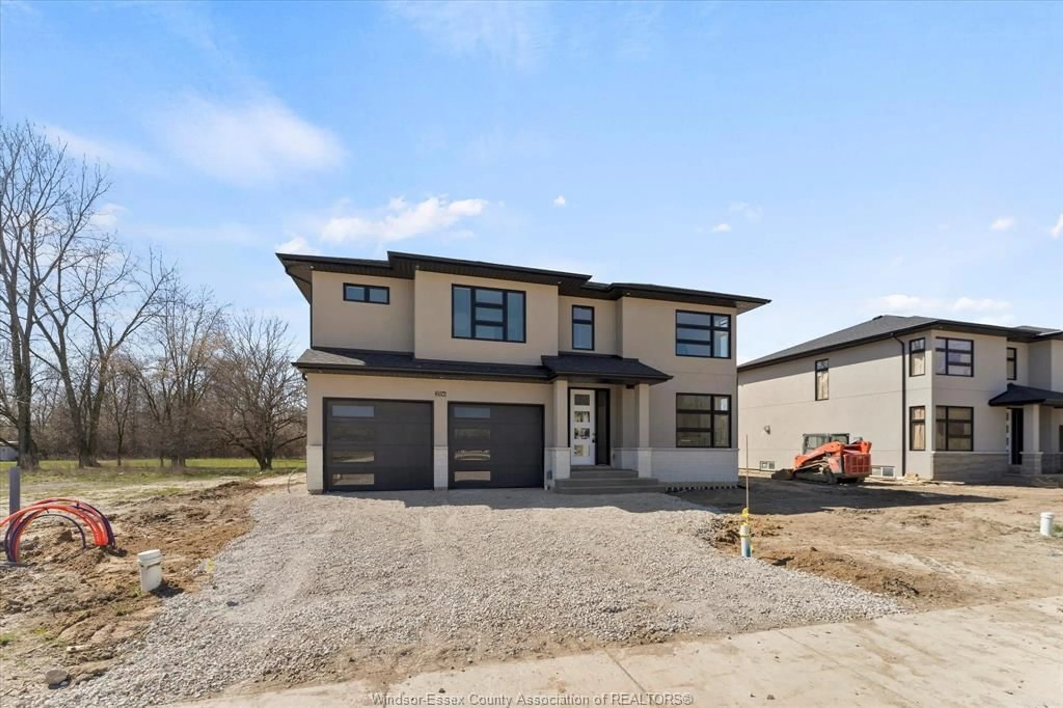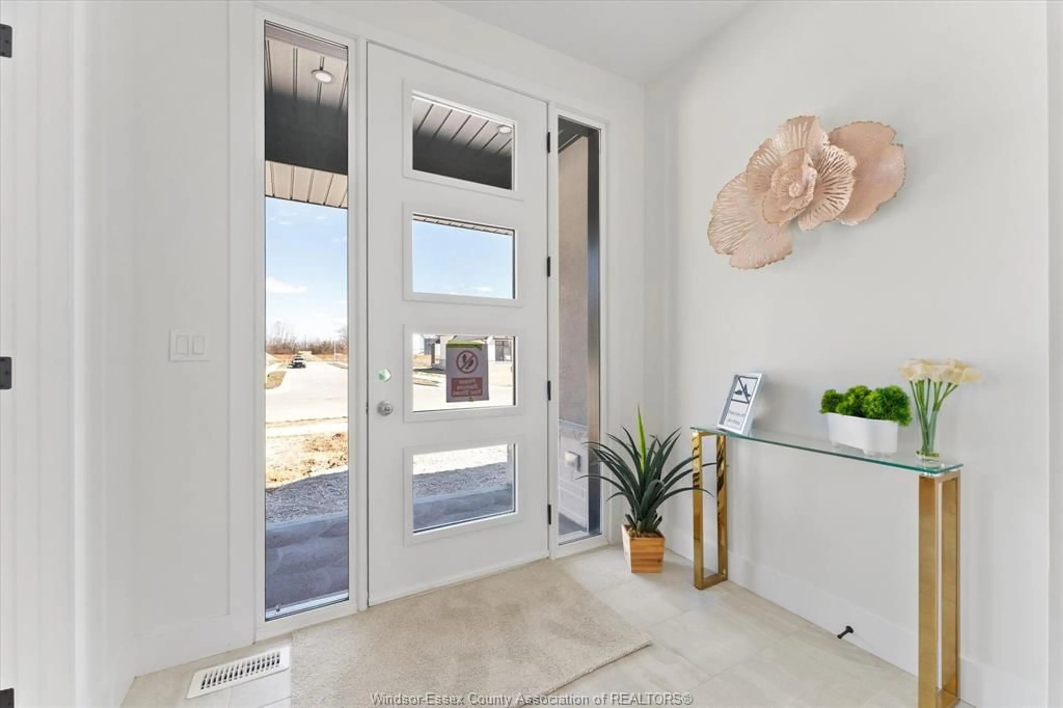Contact us about this property
Highlights
Estimated ValueThis is the price Wahi expects this property to sell for.
The calculation is powered by our Instant Home Value Estimate, which uses current market and property price trends to estimate your home’s value with a 90% accuracy rate.Not available
Price/Sqft-
Est. Mortgage$4,294/mo
Tax Amount (2024)-
Days On Market43 days
Description
This stunning Alta Nota Custom Home features a spacious 2-story design with 4 bedrooms and 3 full bathrooms, including 2 ensuites, plus a half bath. Featuring a 2nd-floor laundry for convenience The main level offers hardwood and ceramic flooring, a large mudroom leading to a walk-in pantry and cozy nook. The formal dining room flows into the open-concept living room with a floor-to-ceiling fireplace. The chef’s kitchen is a dream with an oversized island and quartz countertops. The master suite includes a large ensuite with double vanity and optional soaker tub. Enjoy outdoor entertaining on the expansive covered patio. This home is a testament to quality craftsmanship and detail. *ALL PICTURES AND RENDERINGS OF HOME ARE NOT EXACTLY AS SHOWN*
Upcoming Open Houses
Property Details
Interior
Features
MAIN LEVEL Floor
FOYER
LIVING ROOM / FIREPLACE
KITCHEN
DINING ROOM
Exterior
Features
Property History
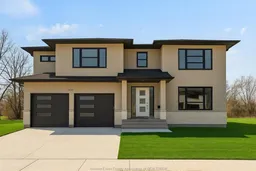 50
50
