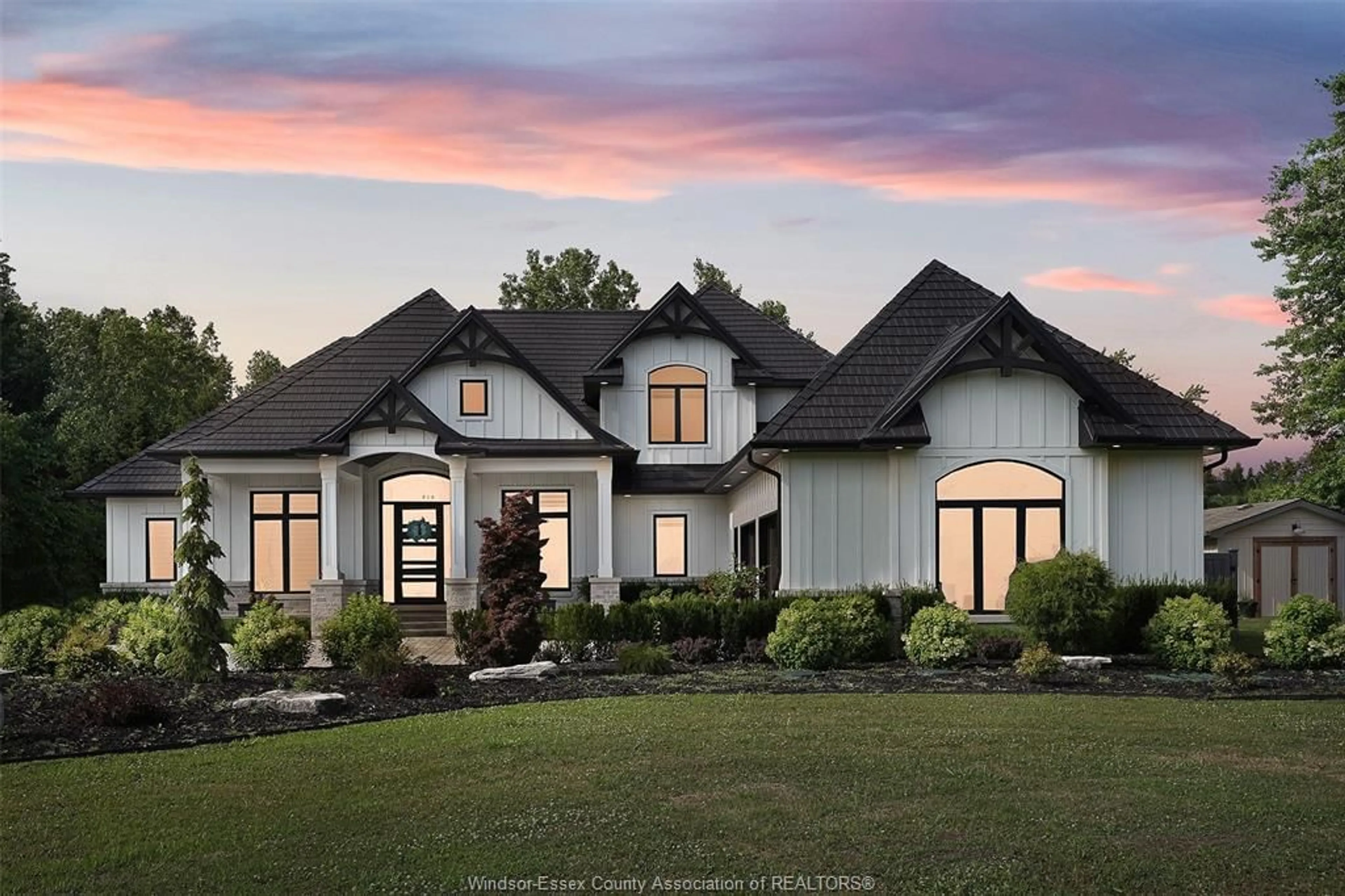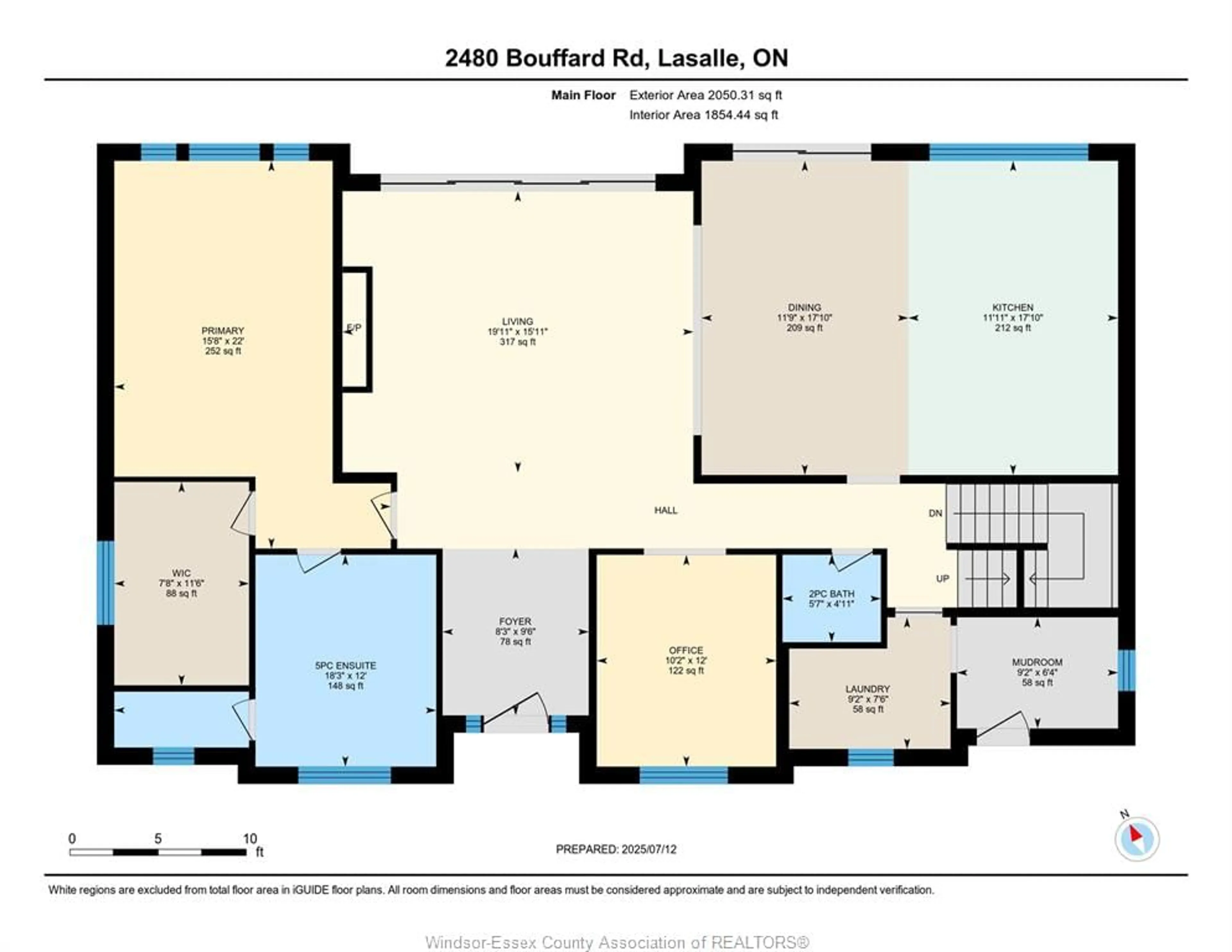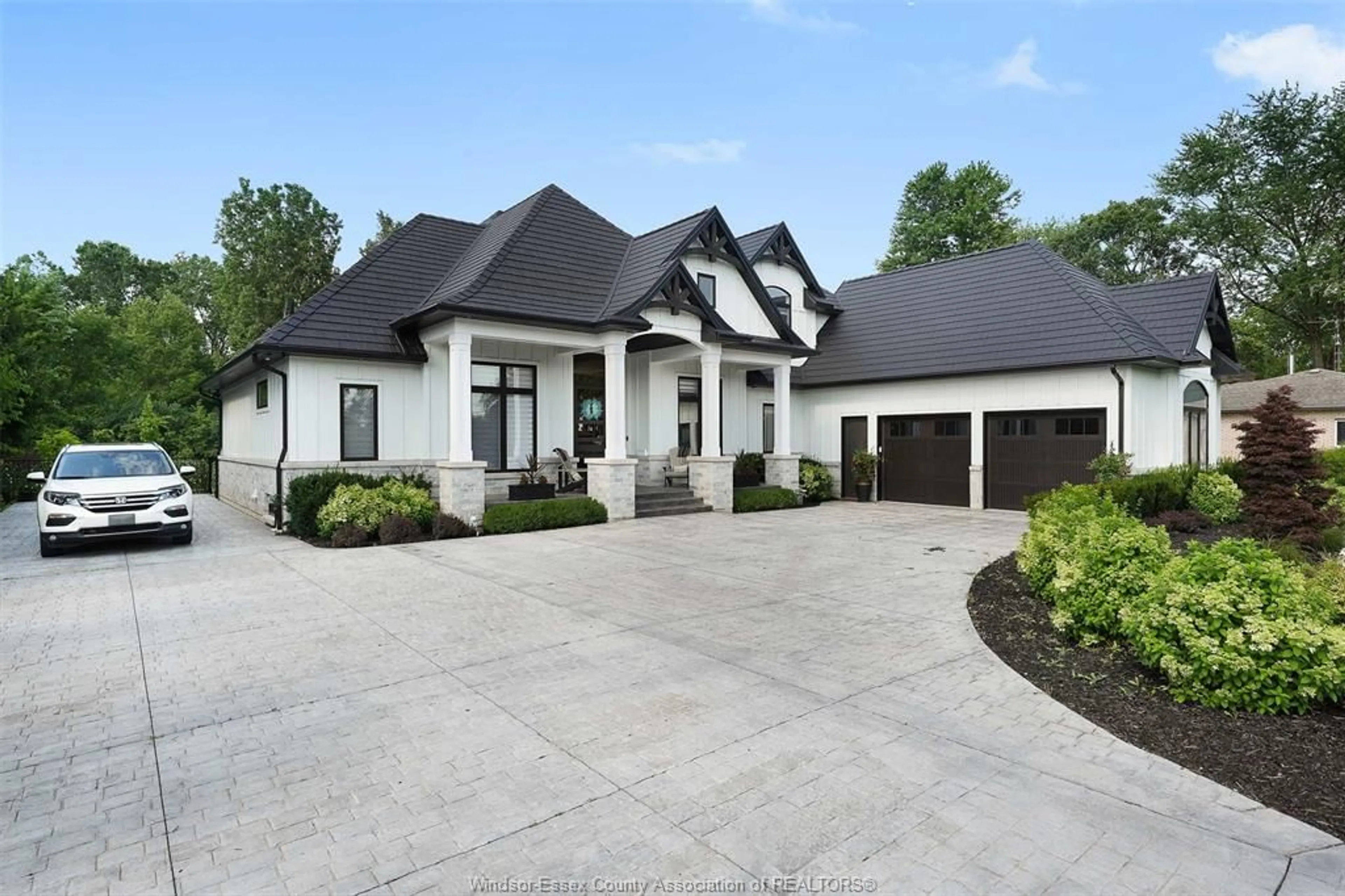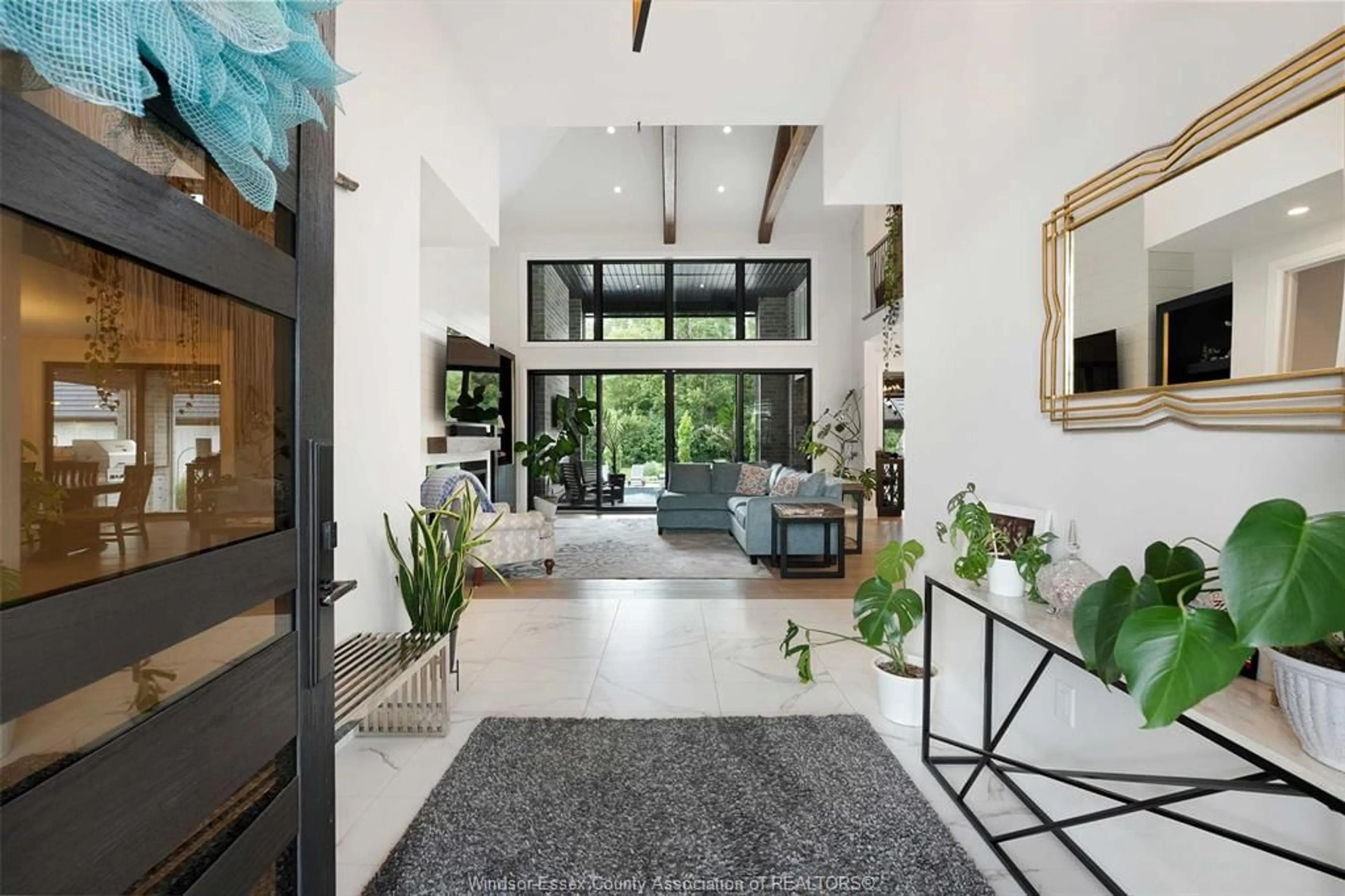2480 Bouffard Rd, LaSalle, Ontario N9H 1W1
Contact us about this property
Highlights
Estimated valueThis is the price Wahi expects this property to sell for.
The calculation is powered by our Instant Home Value Estimate, which uses current market and property price trends to estimate your home’s value with a 90% accuracy rate.Not available
Price/Sqft-
Monthly cost
Open Calculator
Description
Welcome to your dream home—where luxury, comfort, and thoughtful design meet. This custom-built two-story stunner by renowned builder Timberland Homes offers exceptional craftsmanship and upscale finishes throughout. From the stamped concrete driveway to the heated 2.5-car garage with epoxy floors, every detail has been carefully considered—including a durable metal roof for long-lasting protection and curb appeal. Inside, the open-concept main floor is ideal for both everyday living and entertaining. The cozy living room with fireplace flows seamlessly into the spacious dining area and show-stopping kitchen, complete with an oversized island, commercial-grade fridge and stove, and a dedicated breakfast bar featuring a built-in wine fridge, beverage fridge, and coffee station. The main-floor primary suite is a true retreat, boasting a luxurious 5-piece ensuite with a soaker tub, stand-up shower, and double vanity. Upstairs, you’ll find two additional bedrooms—each with its own private ensuite—along with a loft-style living area, ideal for kids, guests, or quiet lounging. The basement is framed and ready to finish, with roughed-in plumbing and an installed ejection pump. Step outside to your own private resort: a covered back porch with built-in fireplace, outdoor kitchen, and motorized blinds opens to a beautiful inground pool with a built-in hot tub, surrounded by nature. The pool house offers storage and future entertaining possibilities—just waiting for your finishing touches. With a whole-home generator and a metal roof, this home is built for beauty, comfort, and peace of mind in every season. Located in the highly sought-after community of LaSalle, you’re just minutes from city amenities while enjoying the tranquility of backing onto wooded green space. This is more than a home—it’s a lifestyle. Don’t miss your chance to make it yours.
Property Details
Interior
Features
MAIN LEVEL Floor
FOYER
9.6 x 8.3LIVING ROOM / FIREPLACE
15.11 x 19.11KITCHEN
17.10 x 11.11DINING ROOM
17.10 x 11.9Exterior
Features
Property History
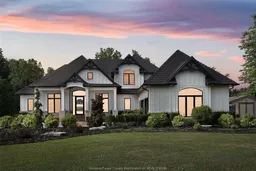 50
50
