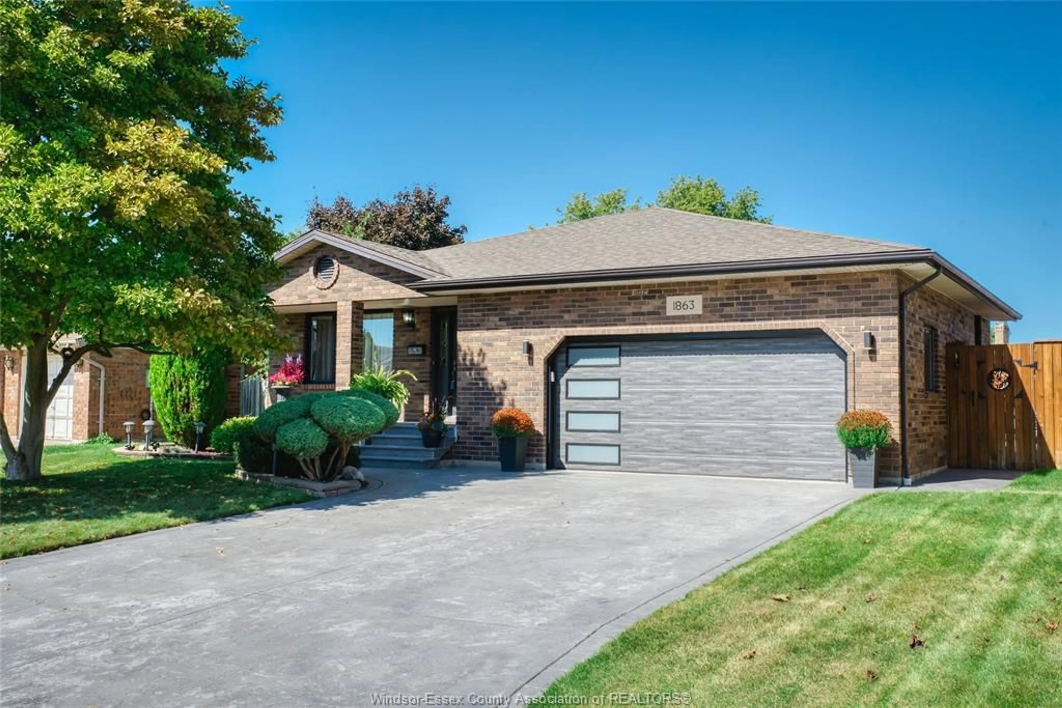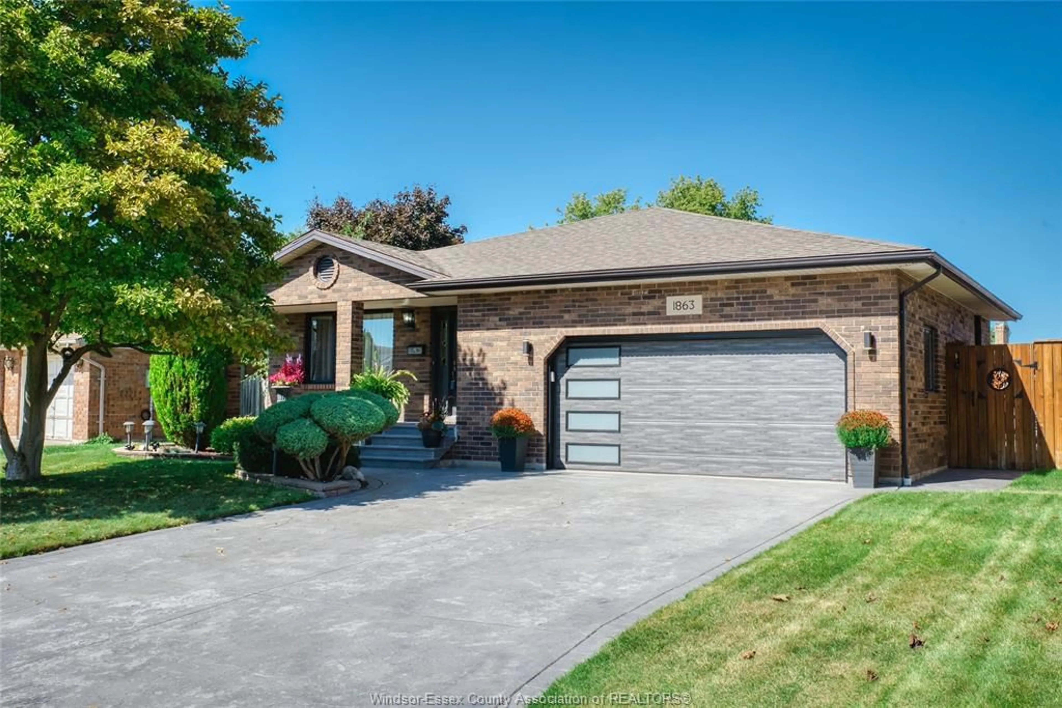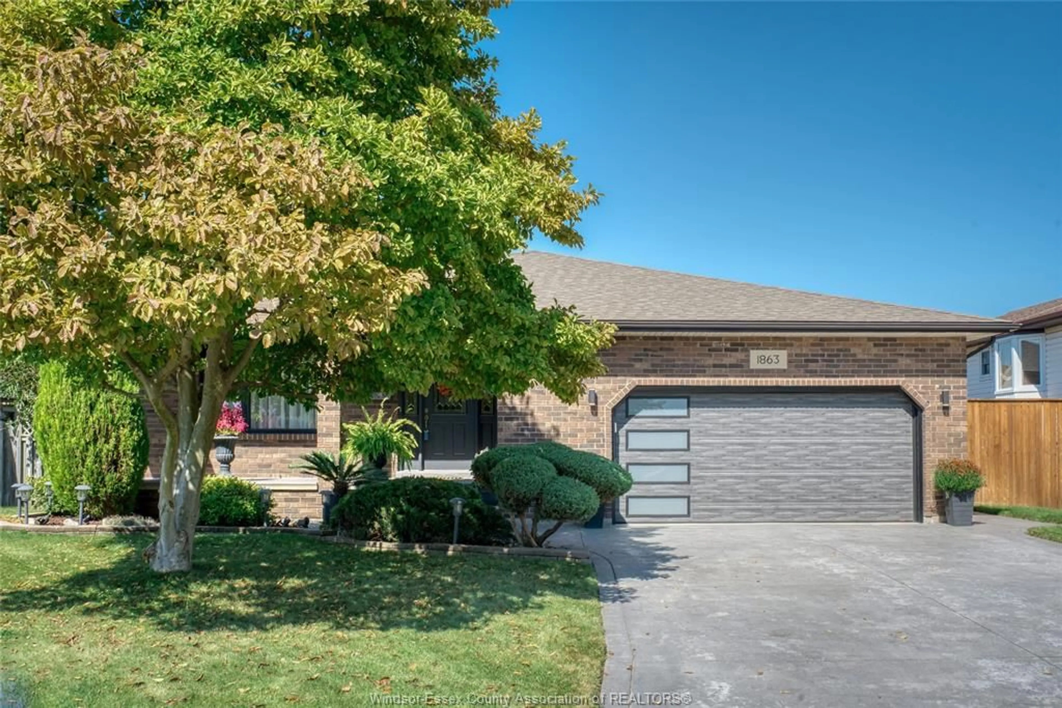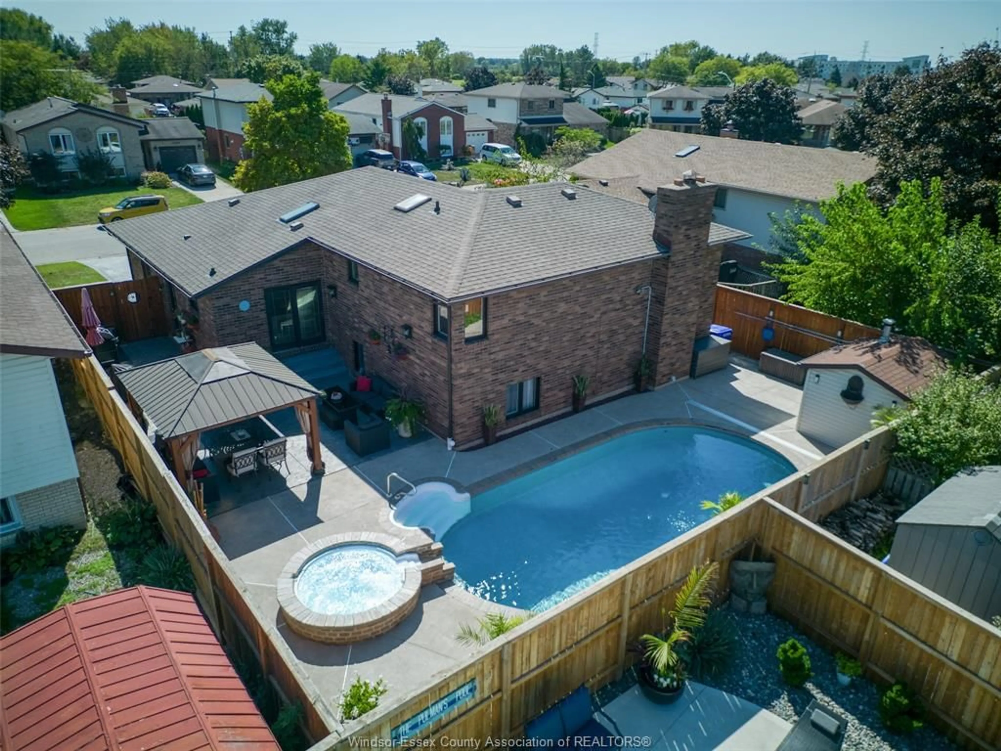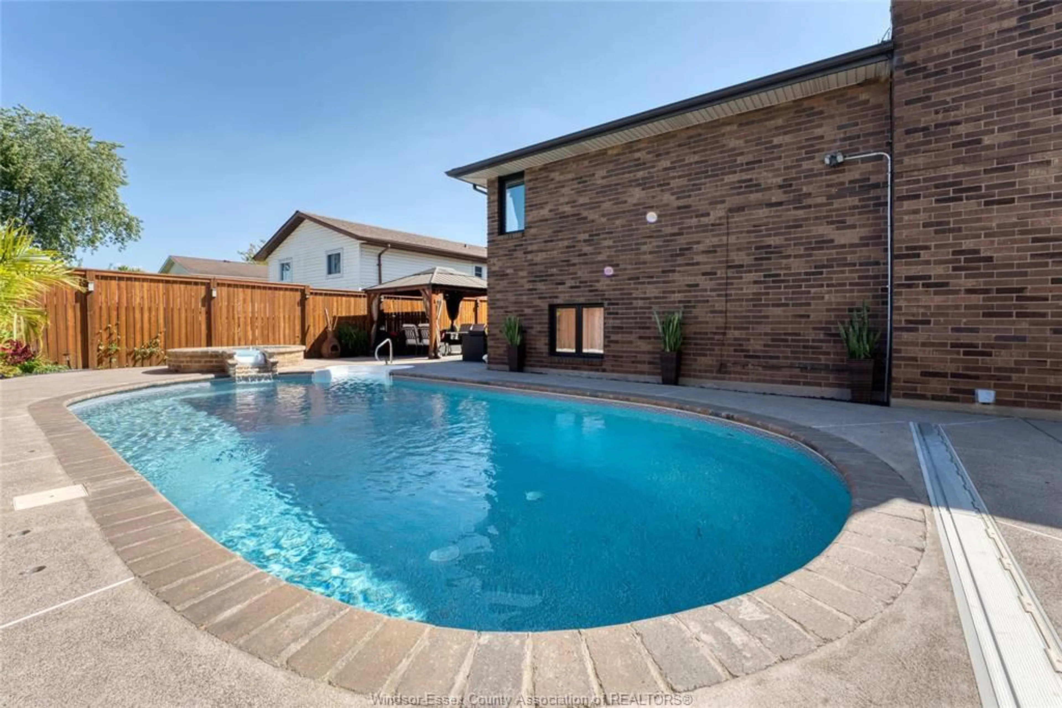1863 HEATHERSTONE Way, LaSalle, Ontario N9H 2G1
Contact us about this property
Highlights
Estimated ValueThis is the price Wahi expects this property to sell for.
The calculation is powered by our Instant Home Value Estimate, which uses current market and property price trends to estimate your home’s value with a 90% accuracy rate.Not available
Price/Sqft-
Est. Mortgage$3,435/mo
Tax Amount (2024)$5,491/yr
Days On Market37 days
Description
WELCOME TO THIS STUNNING FULL BRICK 4-LEVEL RESIDENCE, PERFECTLY BLENDING LUXURY AND FUNCTIONALITY. NESTLED IN A PRIME LOCATION, THIS EXCEPTIONAL PROPERTY BOASTS, SPACIOUS 4 BEDROOM AND 2 BATHROOMS, OFFERING AMPLE SPACE FOR COMFORT AND STYLE, RECENT UPGRADES INCLUDE NEW WINDOWS & GARAGE DOOR (2023) ADD A TOUCH OF MODERN SOPHISTICATION, FINISHED 4TH LEVEL PROVIDES ADDITIONAL ENTERTAINMENT SPACE WITH WET BAR. HEATED POOL WITH ATTACHED HOT TUB, PERFECT FOR RELAXATION AND ENTERTAINMENT, STAMPED CONCRETE DRIVEWAY, SIDEWALK, AND PATIO FOR EFFORTLESS OUTDOOR LIVING, BEAUTIFUL LANDSCAPING WITH 4-ZONE SPRINKLER SYSTEM. THIS HOME IS MINUTES FROM ST. CLAIR COLLEGE, HIGHWAY 401, USA BORDER AND STEPS AWAY FROM WINDSOR CROSSING MALL. SCHEDULE A VIEWING TODAY.
Property Details
Interior
Features
MAIN LEVEL Floor
FOYER
KITCHEN
LIVING ROOM
DINING ROOM
Exterior
Features
Property History
 50
50
