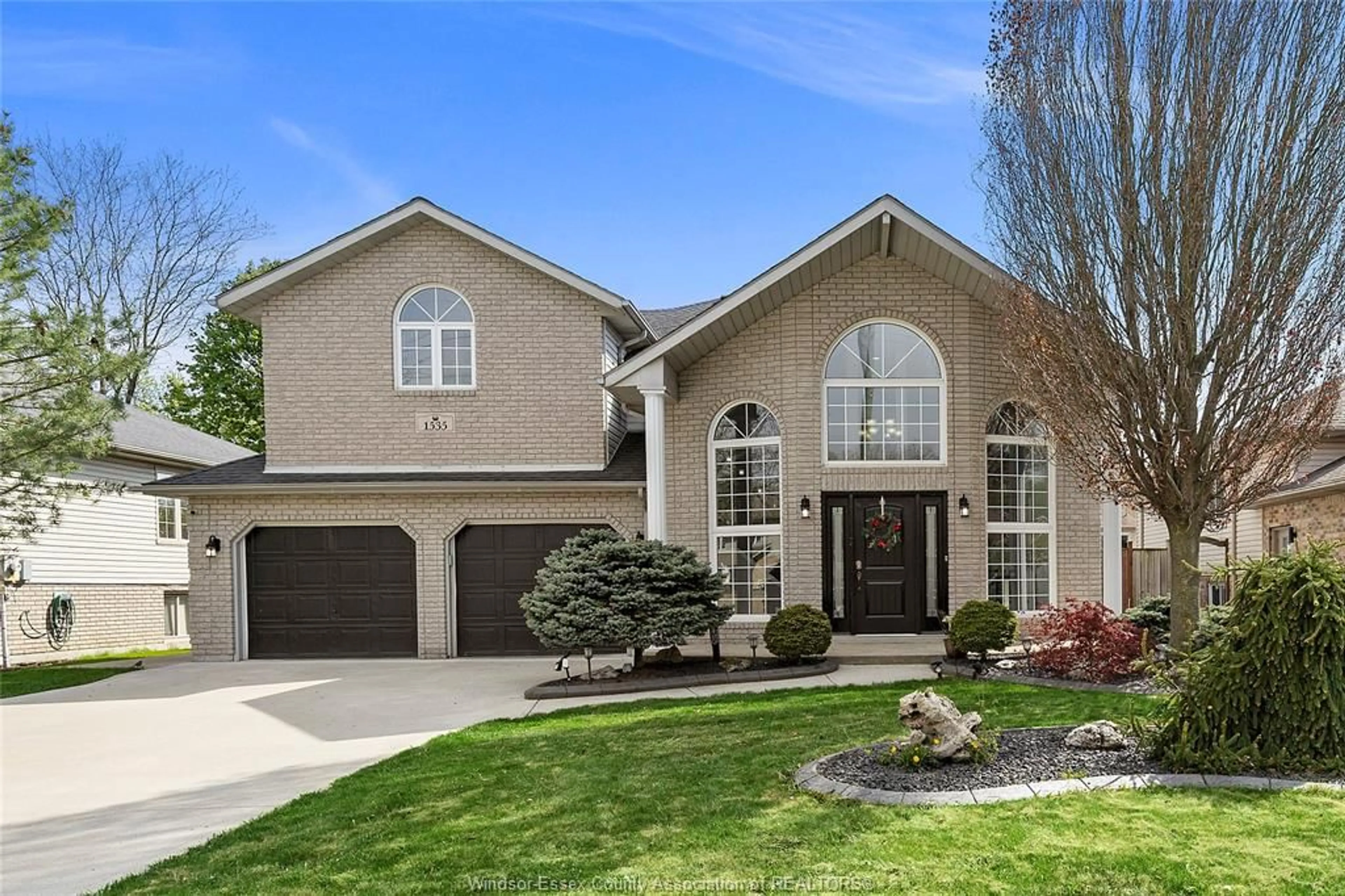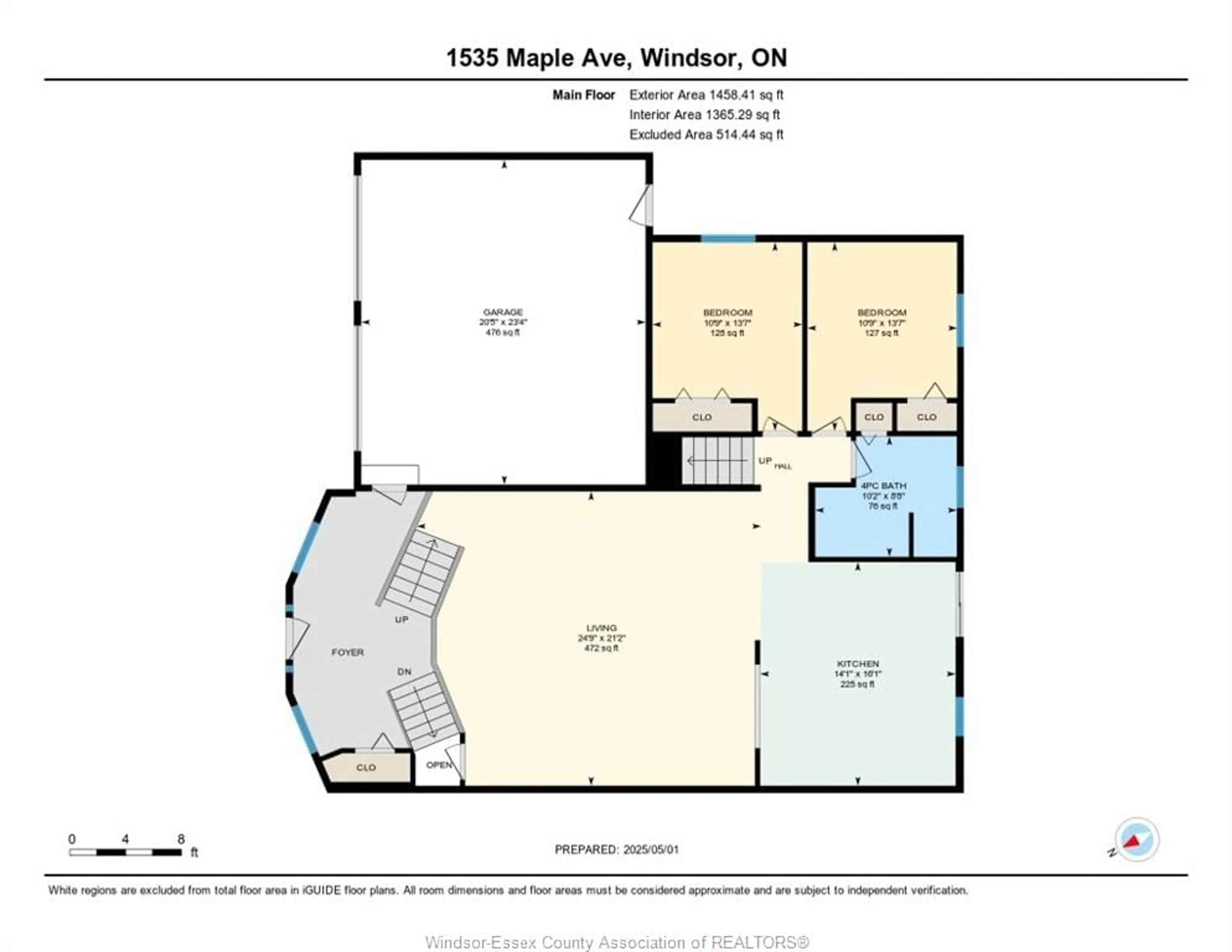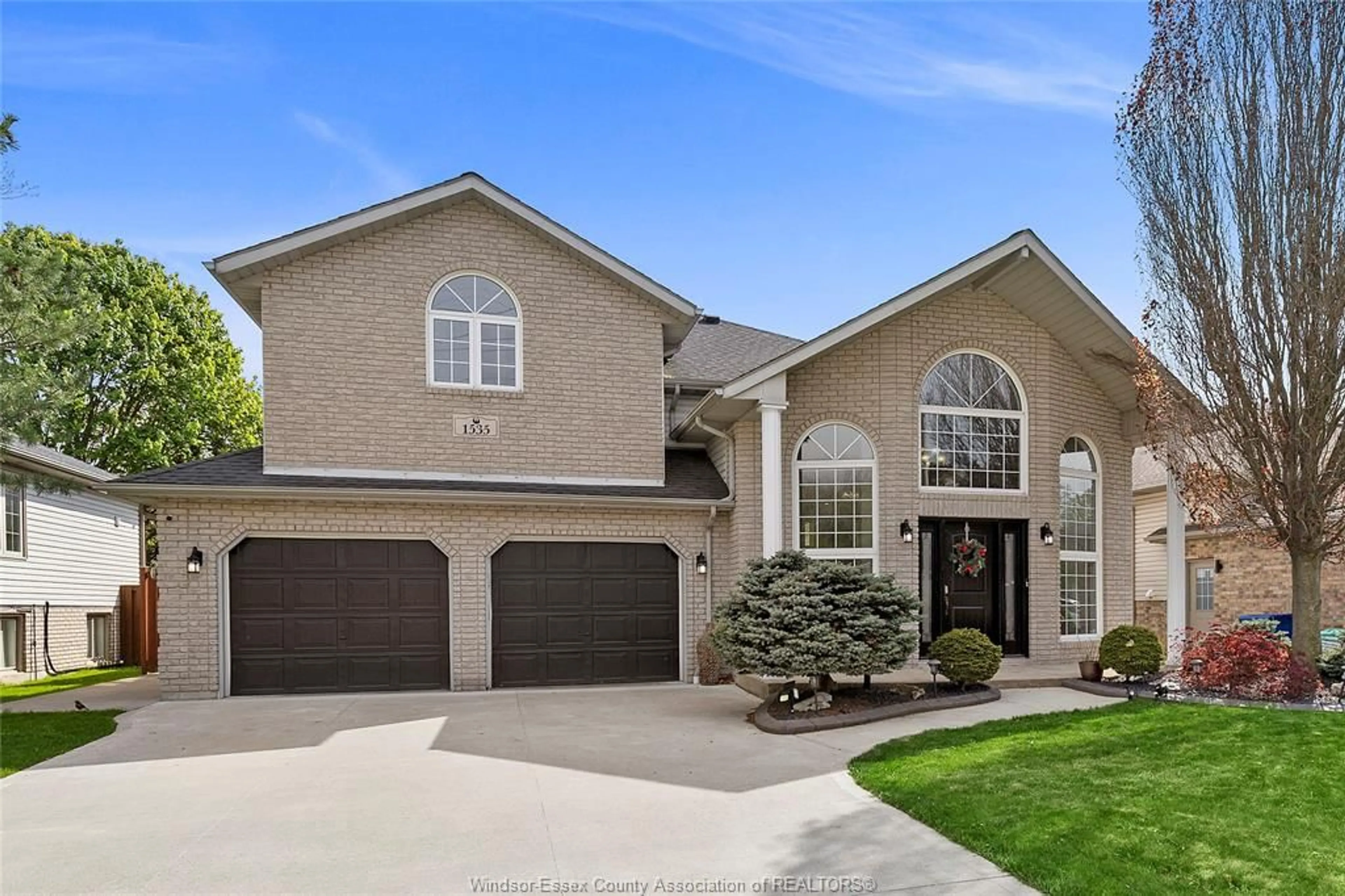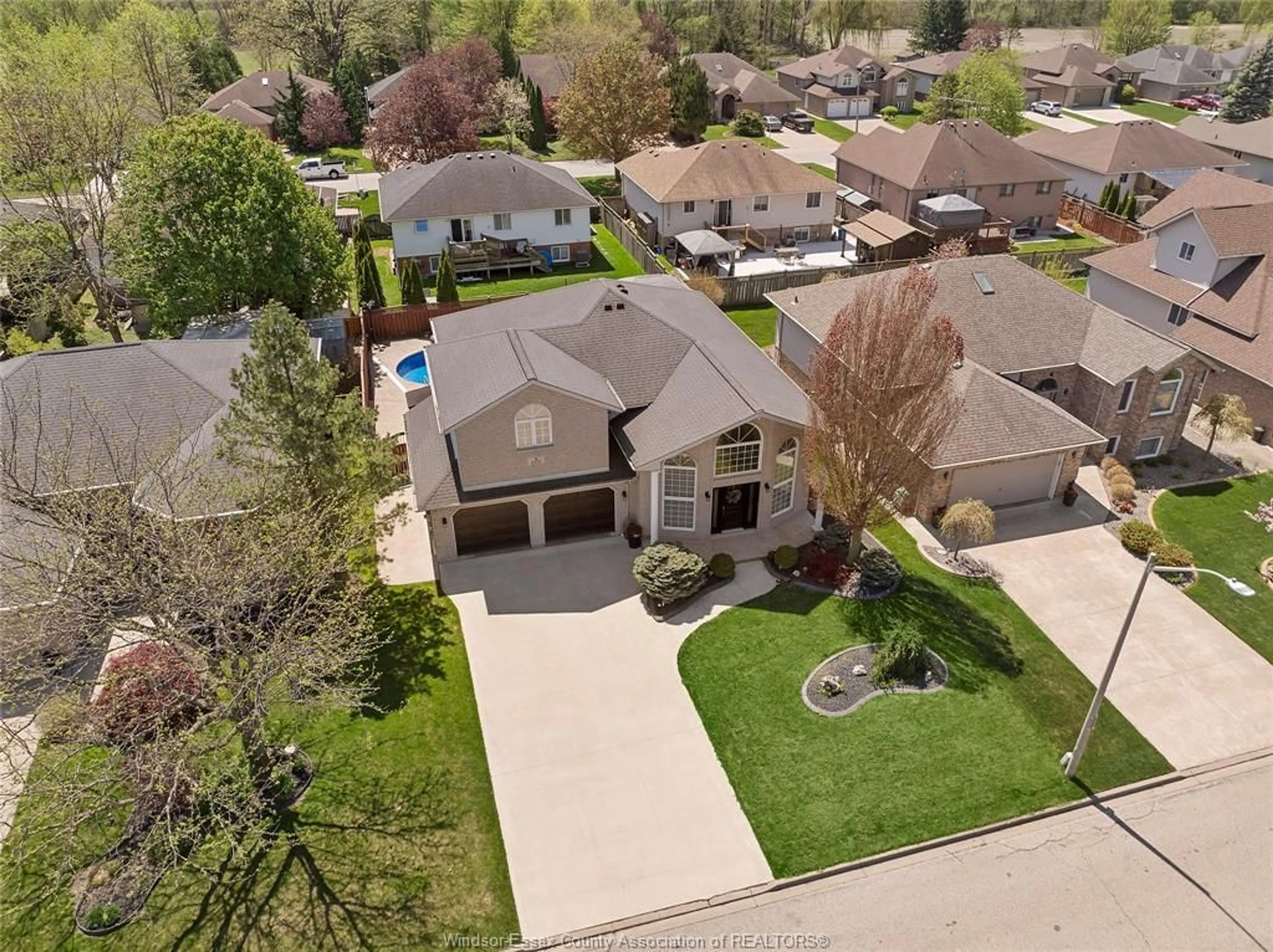1535 MAPLE Ave, LaSalle, Ontario N9J 3L3
Contact us about this property
Highlights
Estimated valueThis is the price Wahi expects this property to sell for.
The calculation is powered by our Instant Home Value Estimate, which uses current market and property price trends to estimate your home’s value with a 90% accuracy rate.Not available
Price/Sqft$506/sqft
Monthly cost
Open Calculator
Description
A rare gem offering luxury living with smart functionality. This beautifully updated raised ranch w/bonus room has been thoughtfully designed to suit a variety of lifestyles, whether you're looking for multi-generational flexibility, rental income potential or simply a spacious forever home. Inside, you’ll find 5 lrg bedrooms, 3 full baths, 2 stylish kitchens & multiple living spaces spread across a bright, open concept layout. With a grade-level walkout entrance & a layout that allows for privacy & separation, the home functions effortlessly as one large residence or two self-contained living spaces. Enjoy a private backyard retreat — a zero-maintenance, fully hardscaped oasis featuring a beautiful heated inground pool, built-in gas line for BBQs, & a charming gazebo that’s perfect for entertaining. Located in one of LaSalle’s most desirable neighbourhoods, near trails, schools, shopping, 401 & E.C row expressway — this is a turnkey, lifestyle-forward property with serious wow factor.
Property Details
Interior
Features
MAIN LEVEL Floor
LIVING RM / DINING RM COMBO
21'2" x 24'9"KITCHEN
16'1" x 14'1"4 PC. BATHROOM
8'8" x 10'2"BEDROOM
13'7" x 10'9"Property History
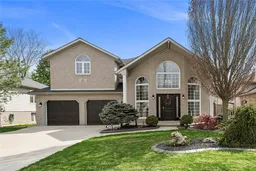 50
50
