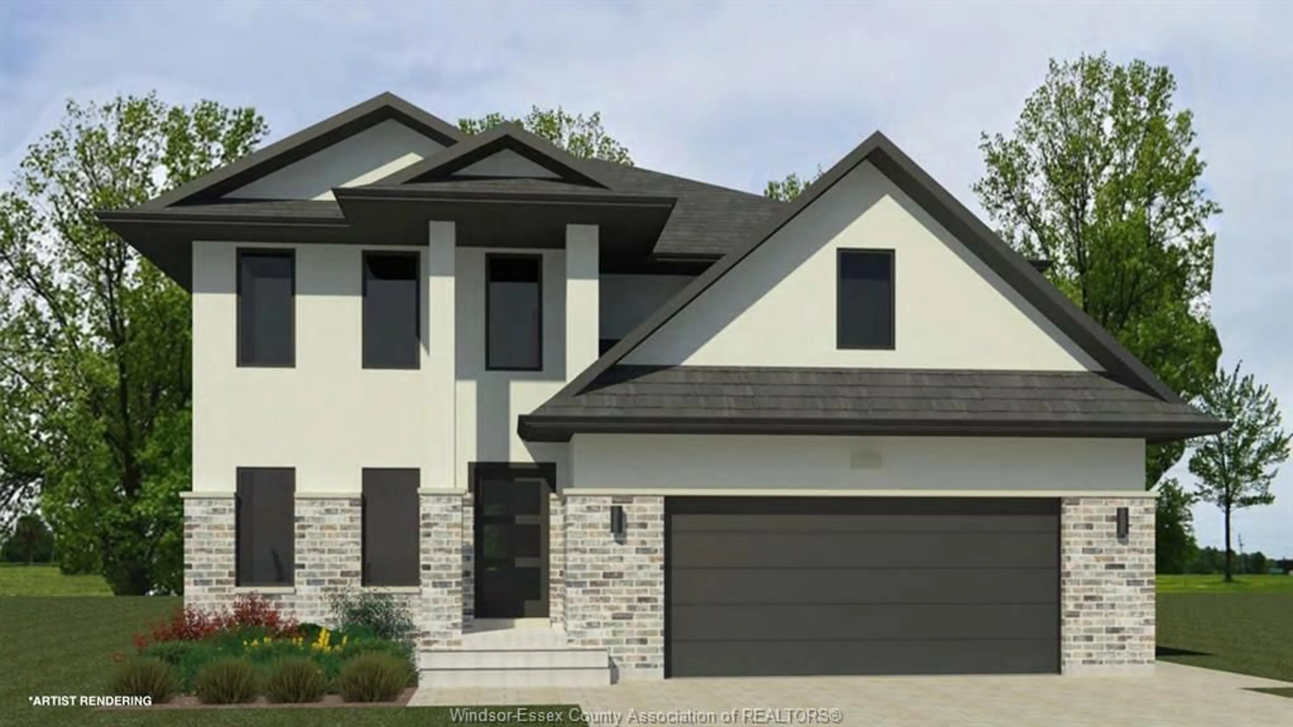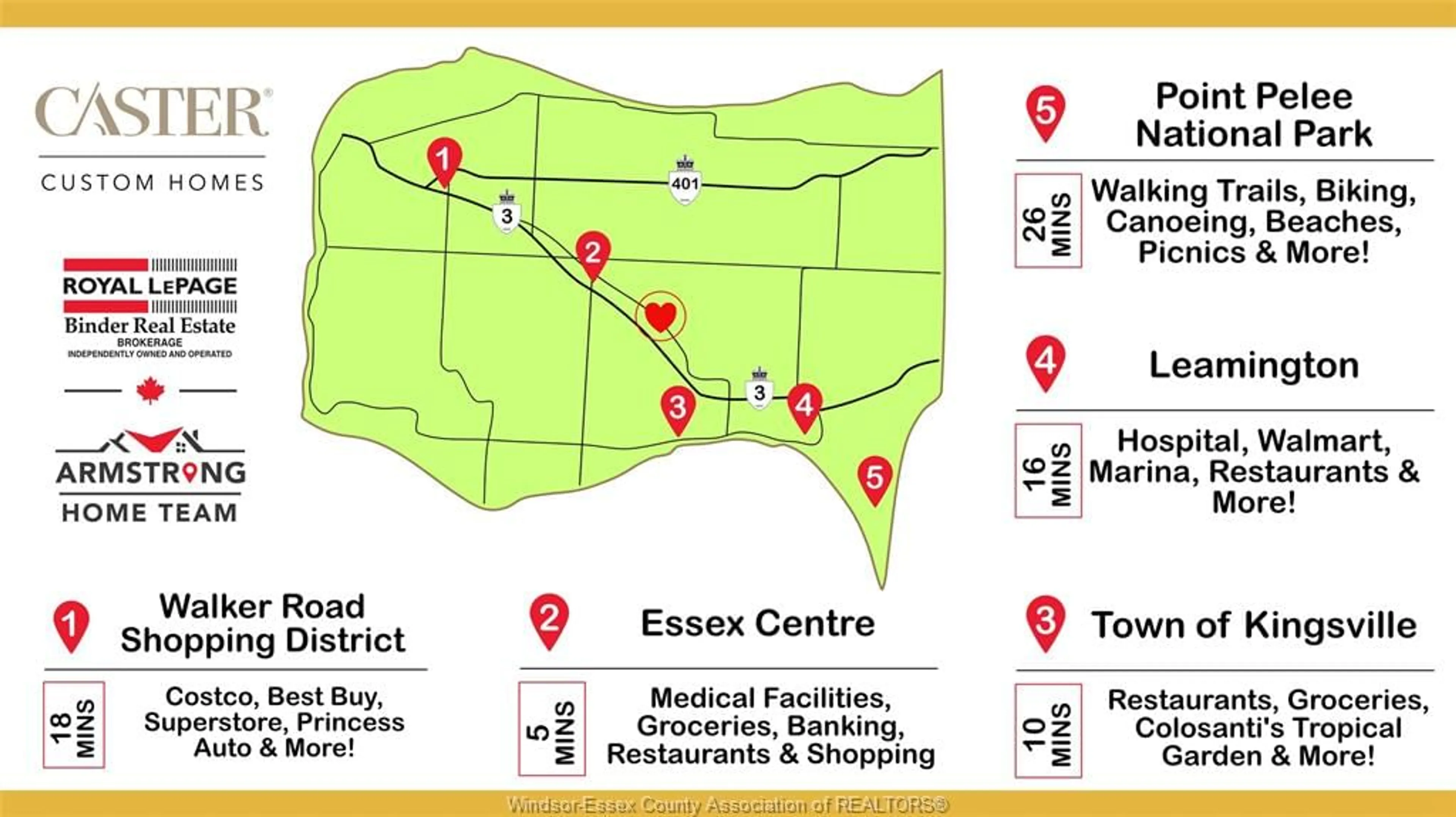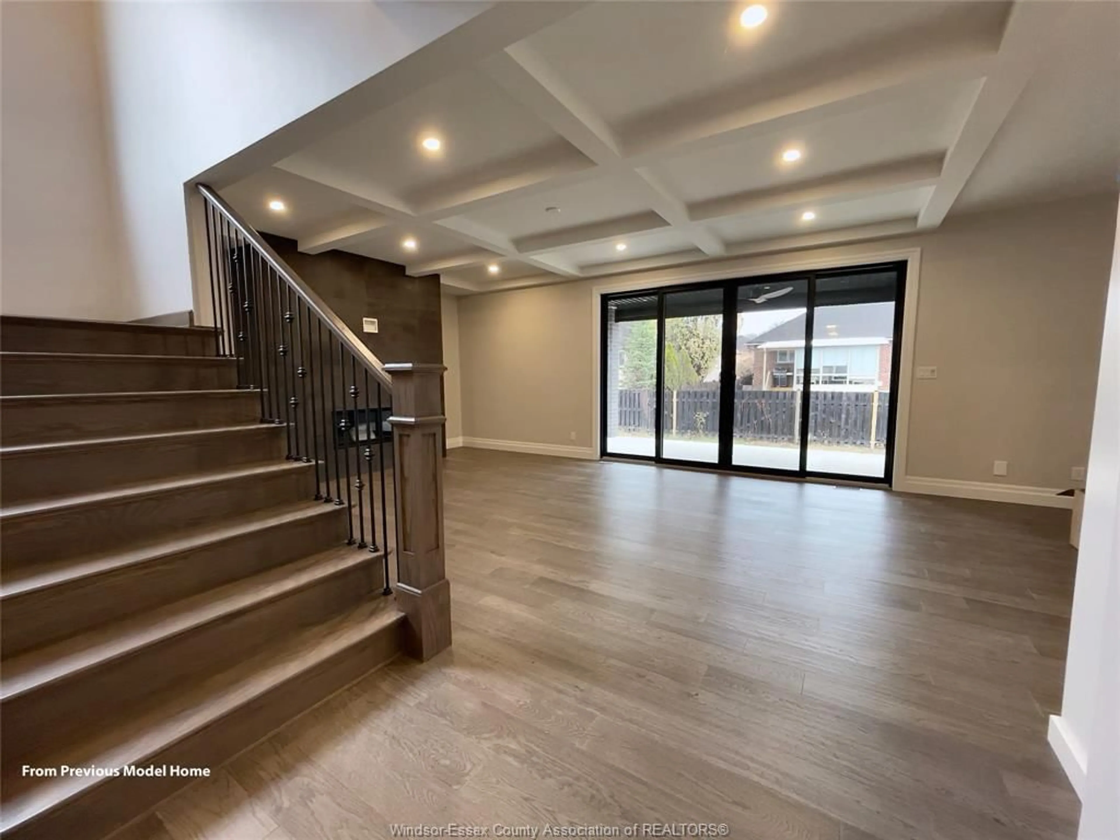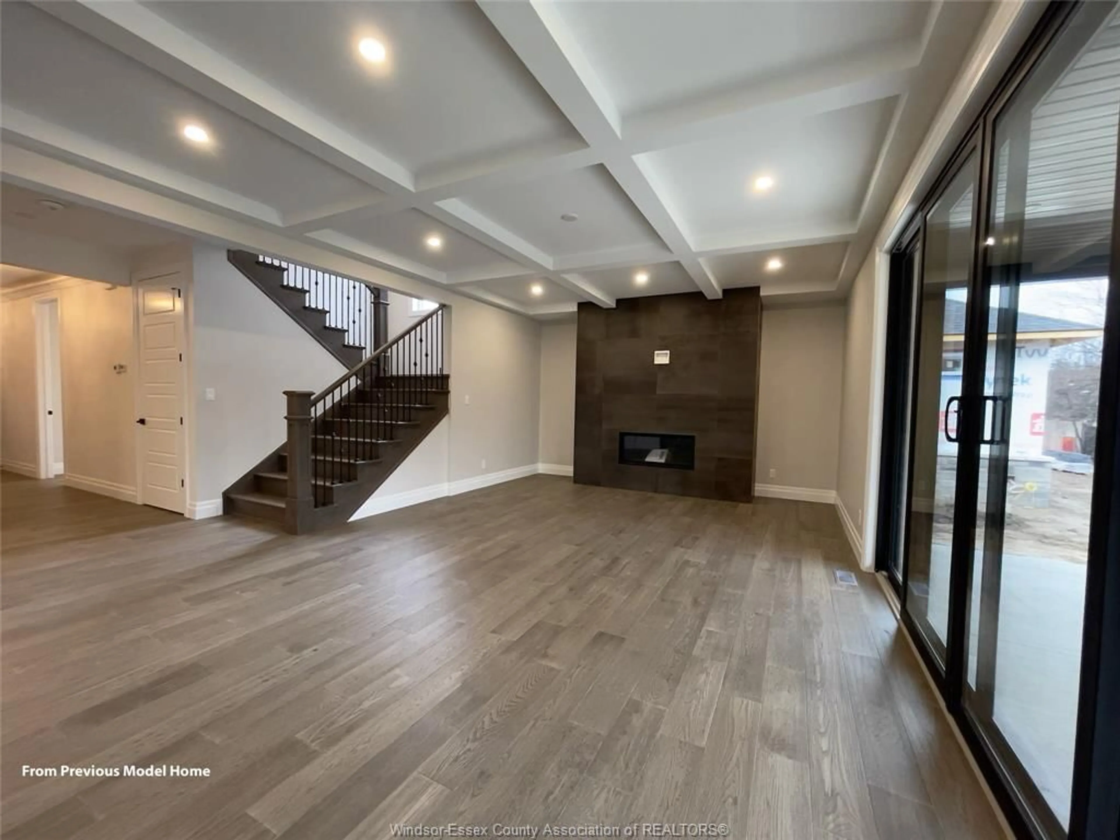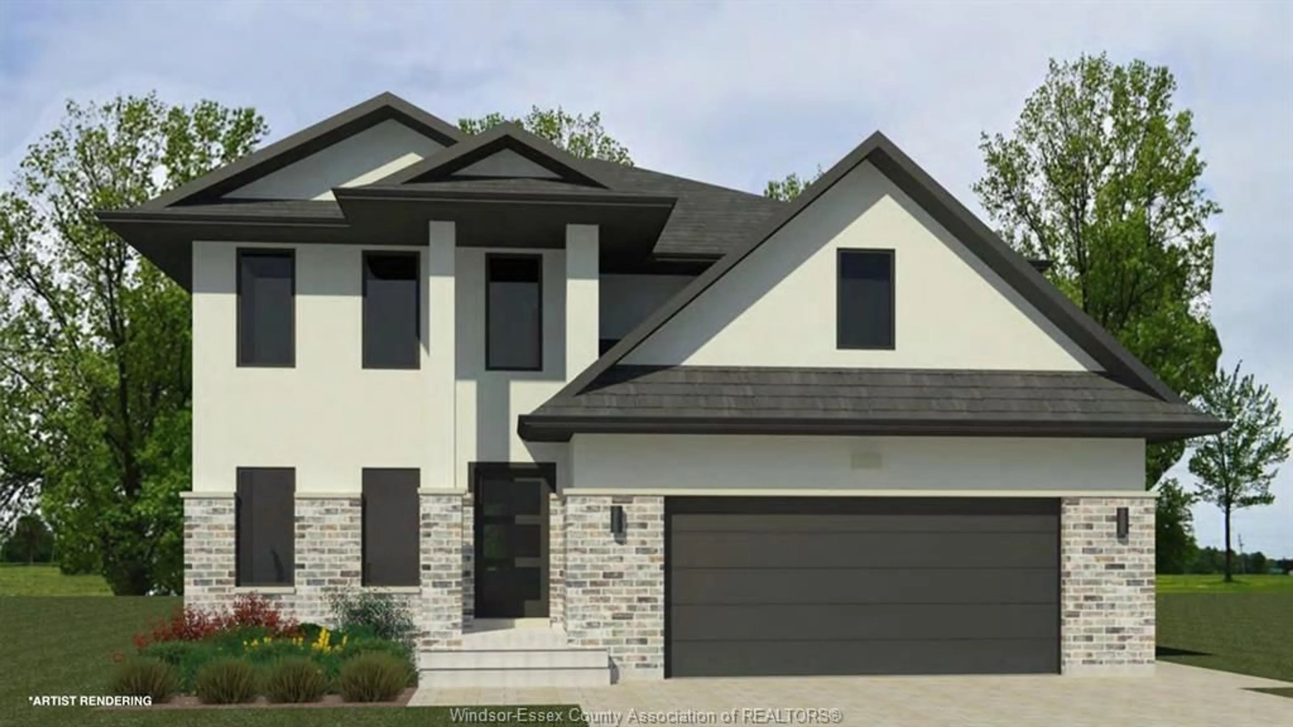
Lot 8 Belleview Dr, Cottam, Ontario N0R 1B0
Contact us about this property
Highlights
Estimated ValueThis is the price Wahi expects this property to sell for.
The calculation is powered by our Instant Home Value Estimate, which uses current market and property price trends to estimate your home’s value with a 90% accuracy rate.Not available
Price/Sqft$416/sqft
Est. Mortgage$4,896/mo
Tax Amount (2024)-
Days On Market164 days
Description
Welcome to this luxury 2740 SQFT, 2-Storey home with no rear neighbours and generous allowances to be built by Caster Custom Homes! Prem. finishes throughout this 4 bed and 2.5 bath masterpiece w/opt. grade entrance. Entering the home you are greeted by 9' ceilings featuring architectural crown moulding w/rope lighting and a view through picturesque windows through to the back covered porch! The living room is accented by a grid ceiling and beautiful gas fireplace w/stone surround and built-in cabinetry. The kitchen features custom Cremasco cabinetry, a massive 9.5' island, walk-in pantry and stone counters. The dining area enjoys expansive windows with views onto the the 21'x12' cov'd concrete porch w/opt. gas fireplace. Walking up your natural wood staircase you will find the owner's suite with massive walk-in closet and a stunning 5-piece ensuite bath. The 2nd storey is also home to 4 generously sized bedrooms, laundry and bathroom. Call to tour the Model Home!
Property Details
Interior
Features
MAIN LEVEL Floor
FOYER
LIVING ROOM / FIREPLACE
KITCHEN
DINING ROOM
Exterior
Features
Property History
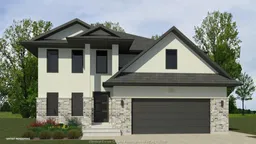 35
35
