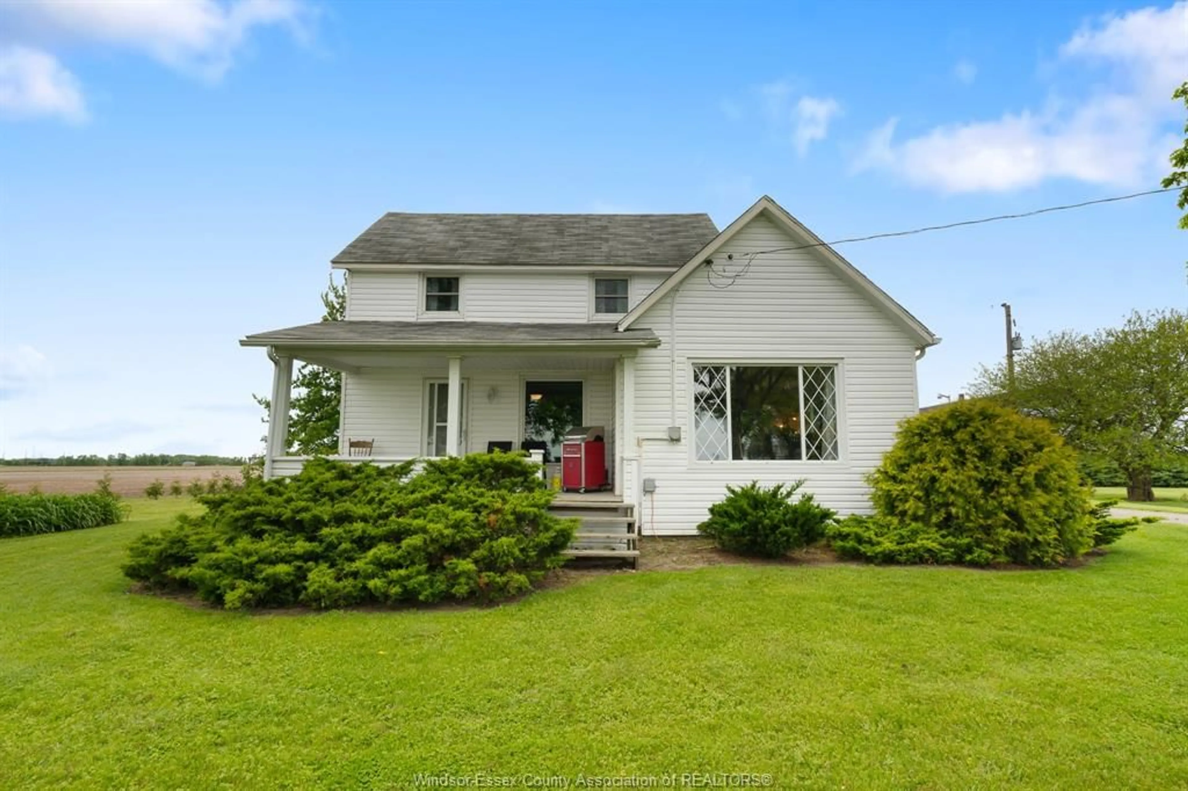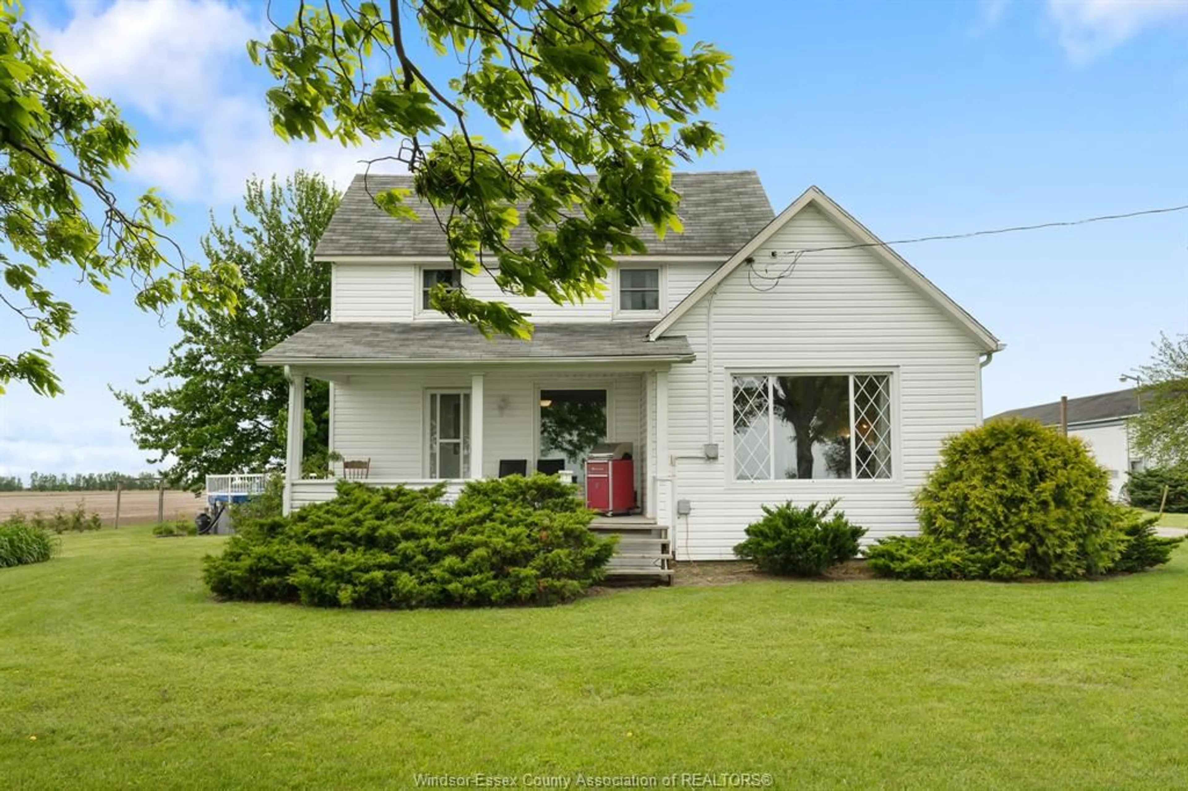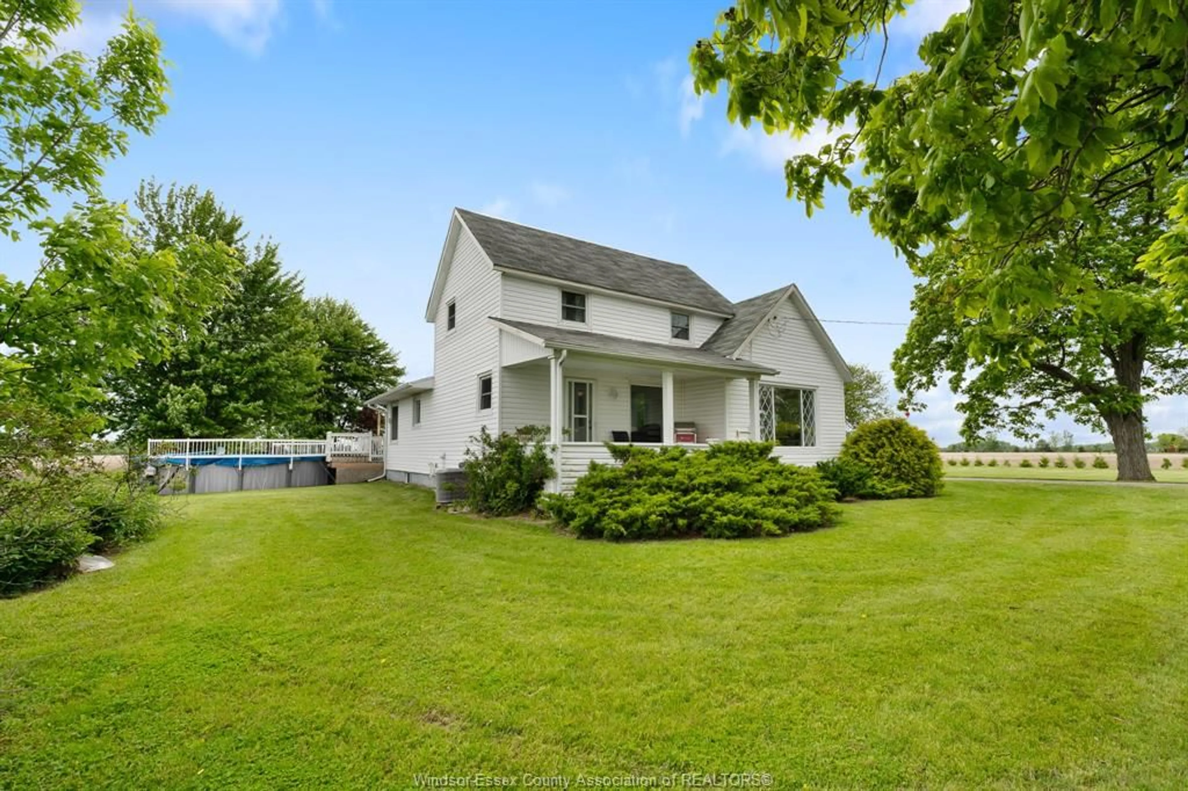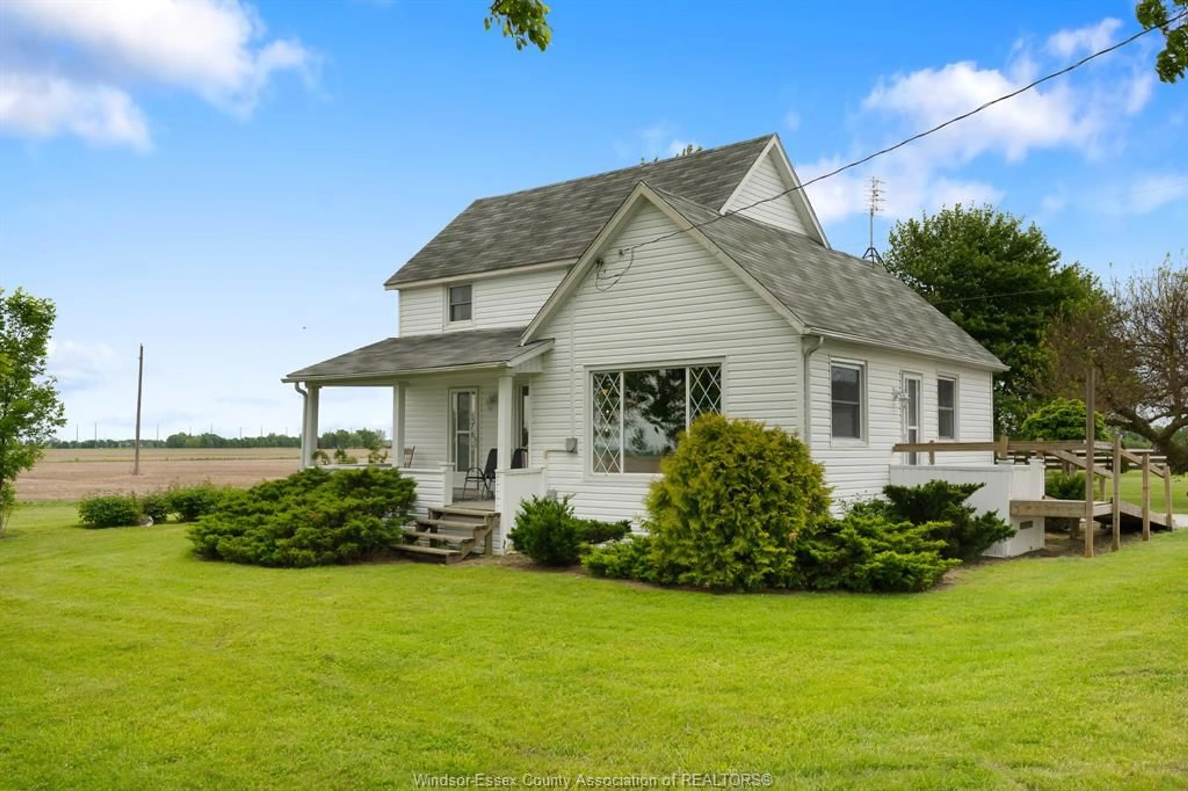Contact us about this property
Highlights
Estimated ValueThis is the price Wahi expects this property to sell for.
The calculation is powered by our Instant Home Value Estimate, which uses current market and property price trends to estimate your home’s value with a 90% accuracy rate.Not available
Price/Sqft-
Est. Mortgage$3,006/mo
Tax Amount (2024)$3,236/yr
Days On Market1 day
Description
Charming Country Home with Pool & Pole Barn on 1.3 Acres A Perfect Family Retreat! Welcome to your own country oasis,where peaceful living meets room to roam and grow. Nestled on 1.3 acres and surrounded by open fields, this beautiful home has been lovingly cared for and thoughtfully updated over the last 4 years. It's more than just a house, it's a place where memories are made.Imagine spending your summer days swimming in the above-ground pool, laughing with family on the deck, and watching the kids climb trees and explore the yard until the sun sets. This property offers the space and freedom to enjoy life the way it was meant to be—simple, joyful, and connected to nature. There's plenty of room for hobbies and projects with a massive 48' x 96' pole barn and a dedicated 48' x 24' workshop, giving you endless possibilities for work or play. Inside, the home is cozy and functional, featuring an inviting living space full of natural light, an updated kitchen, 2 bedrooms and a basement that could be turned into a 3rd bedroom and two full bathrooms. Whether you're gathering around the table for Sunday dinner or relaxing on the porch after a long day, this home welcomes you in.
Upcoming Open House
Property Details
Interior
Features
MAIN LEVEL Floor
FAMILY ROOM / FIREPLACE
FAMILY ROOM
DINING ROOM
KITCHEN
Exterior
Features
Property History
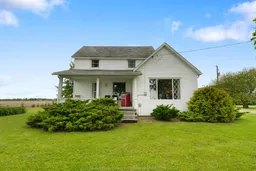 50
50
