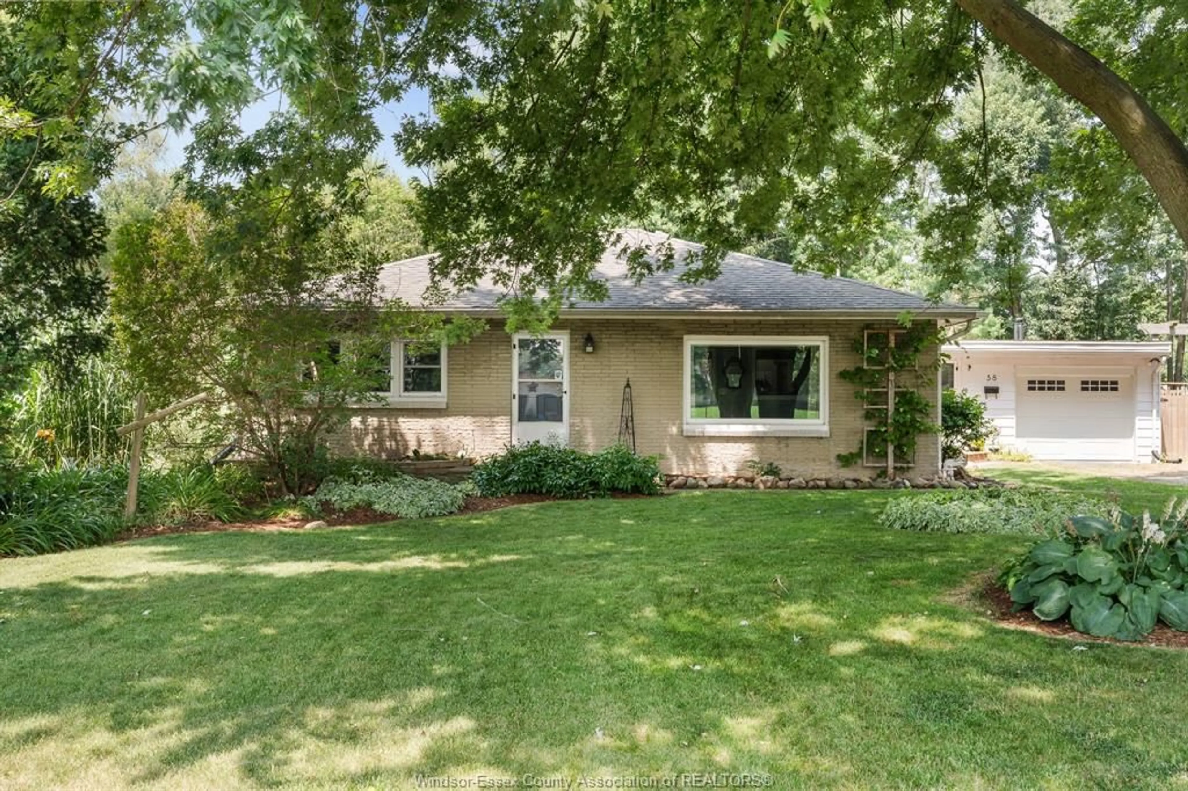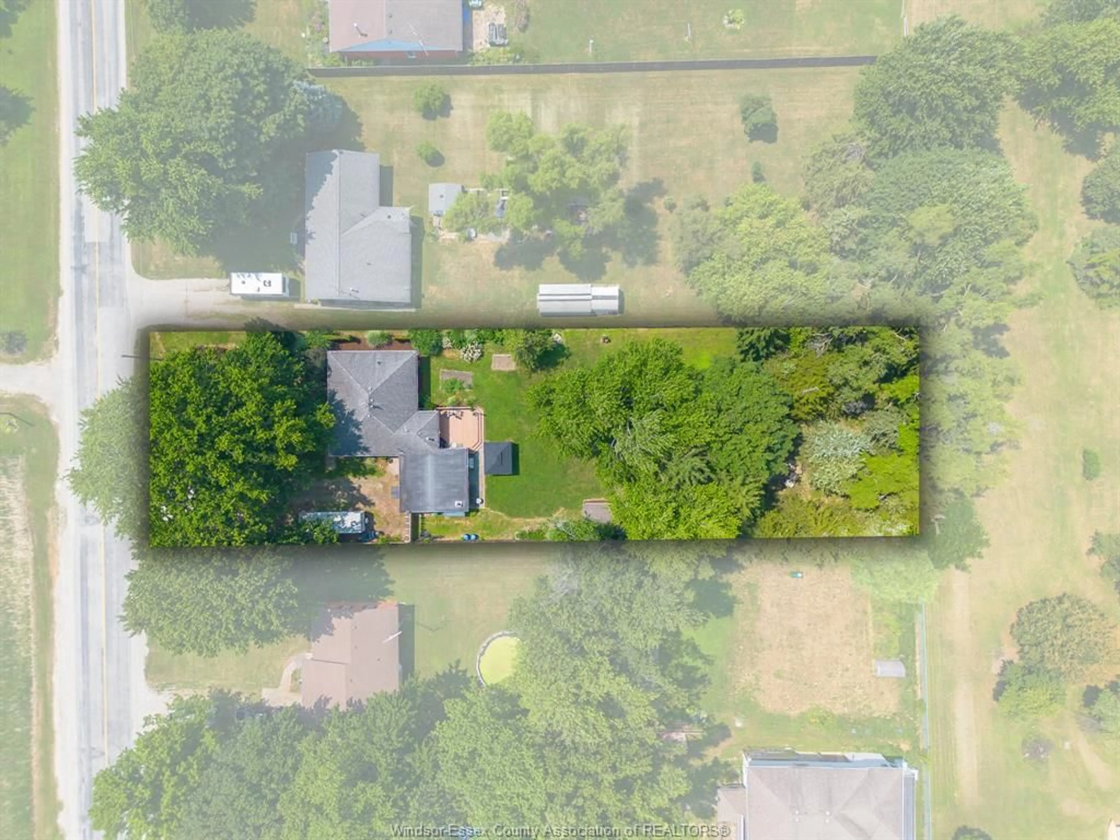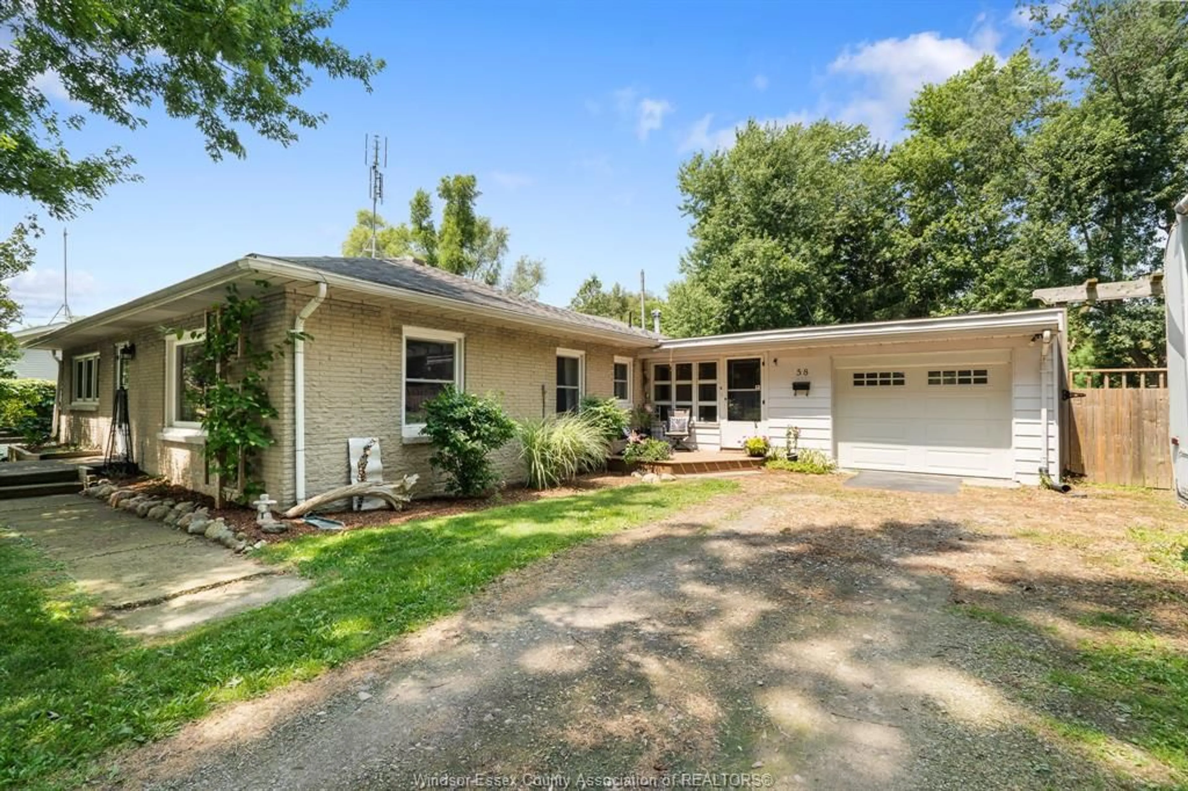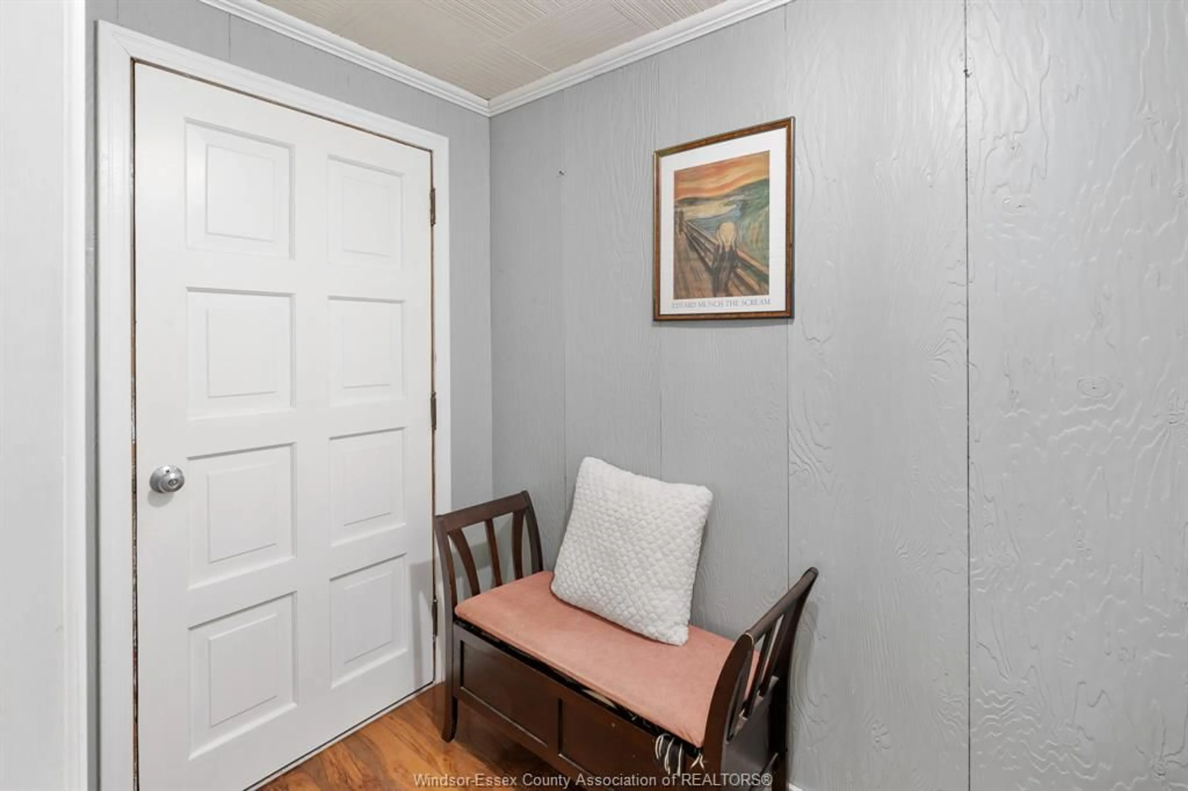Contact us about this property
Highlights
Estimated valueThis is the price Wahi expects this property to sell for.
The calculation is powered by our Instant Home Value Estimate, which uses current market and property price trends to estimate your home’s value with a 90% accuracy rate.Not available
Price/Sqft$400/sqft
Monthly cost
Open Calculator
Description
Set on over half an acre just minutes from Kingsville’s shops and a short stroll from the Jack Miner Bird Sanctuary, this charming 3-bedroom, 1-bath bungalow, , exudes mid-century character while offering modern comforts in an open-concept design. Bask in the natural light of the sun-filled living room that flows into a large kitchen featuring a breakfast bar and cozy built-in benches for casual family meals. A breezeway entry leads to an attached single-car garage that doubles as a workshop, complete with a woodstove for year-round comfort. Outside, the fully fenced 0.574-acre yard is a private oasis framed by mature trees and perennial gardens, inviting you to host summer barbecues or simply relax in the shade. Embrace a touch of country living with your own chicken coop and a large powered shed (with loft storage) for all your tools, toys, and hobbies. There’s ample parking for everyone in the oversized driveway, and you can enjoy the perks of rural life without sacrificing convenience. Here, you'll experience the warmth and space of semi-rural living while being just minutes from downtown Kingsville’s shops, restaurants, and amenities — a truly inviting home that offers the best of both worlds.
Property Details
Interior
Features
MAIN LEVEL Floor
4 PC. BATHROOM
7.4 x 6'8"LIVING ROOM
17.7 x 13'4"BEDROOM
4.6 x 6'6LAUNDRY
10.5 x 11'5Property History
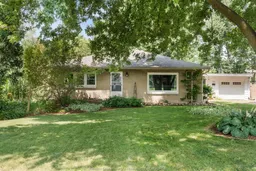 42
42
