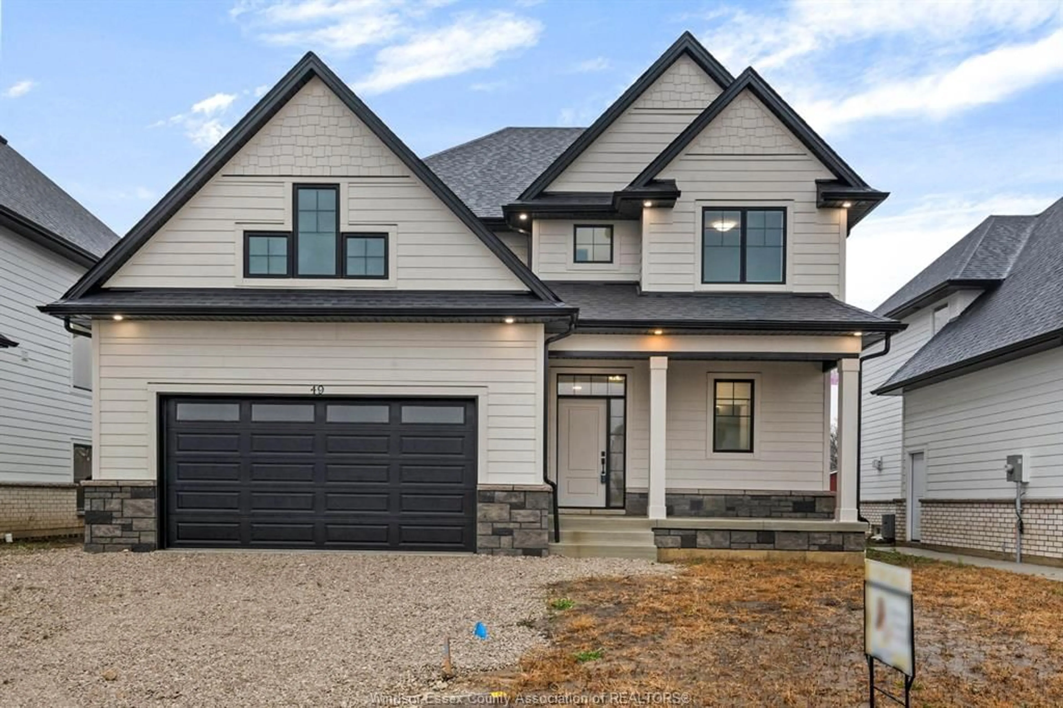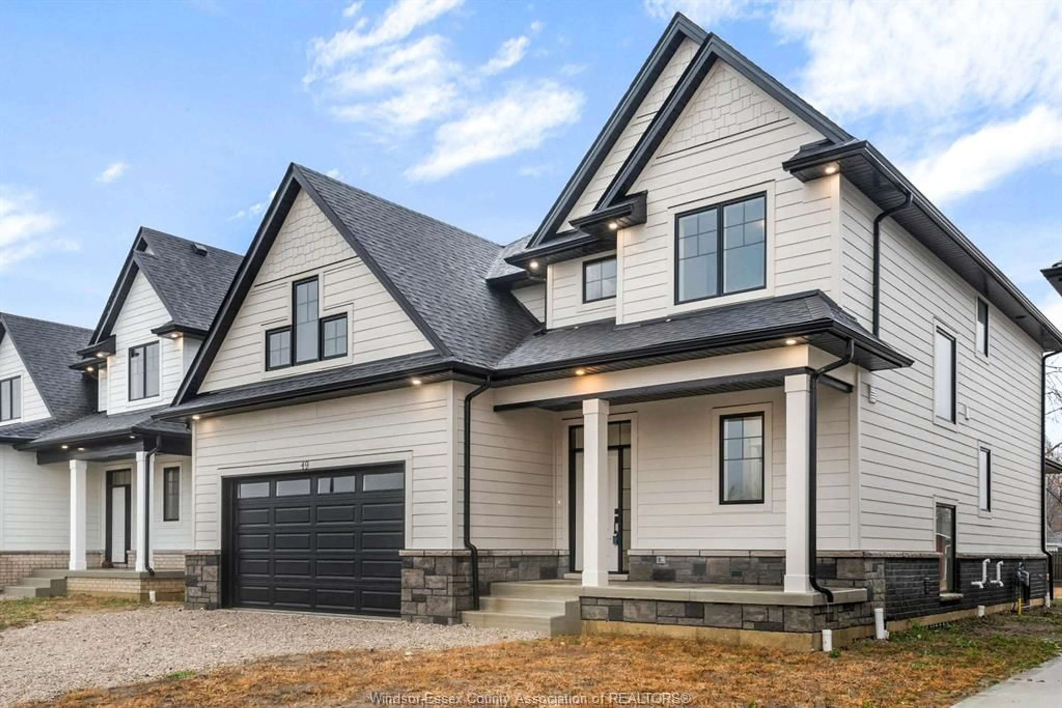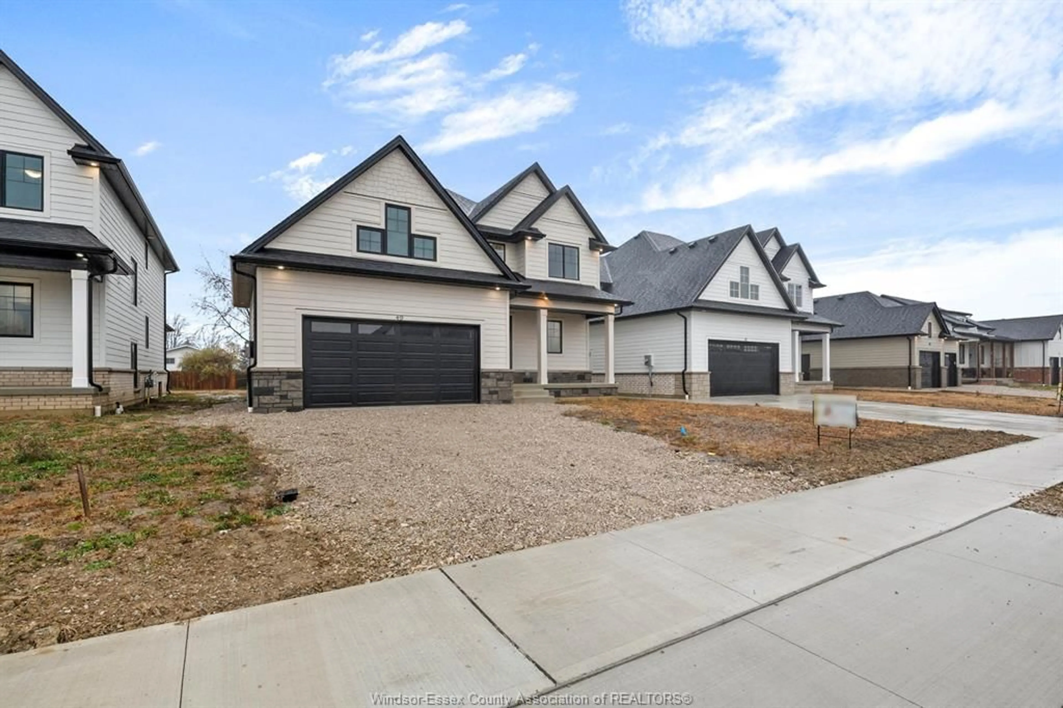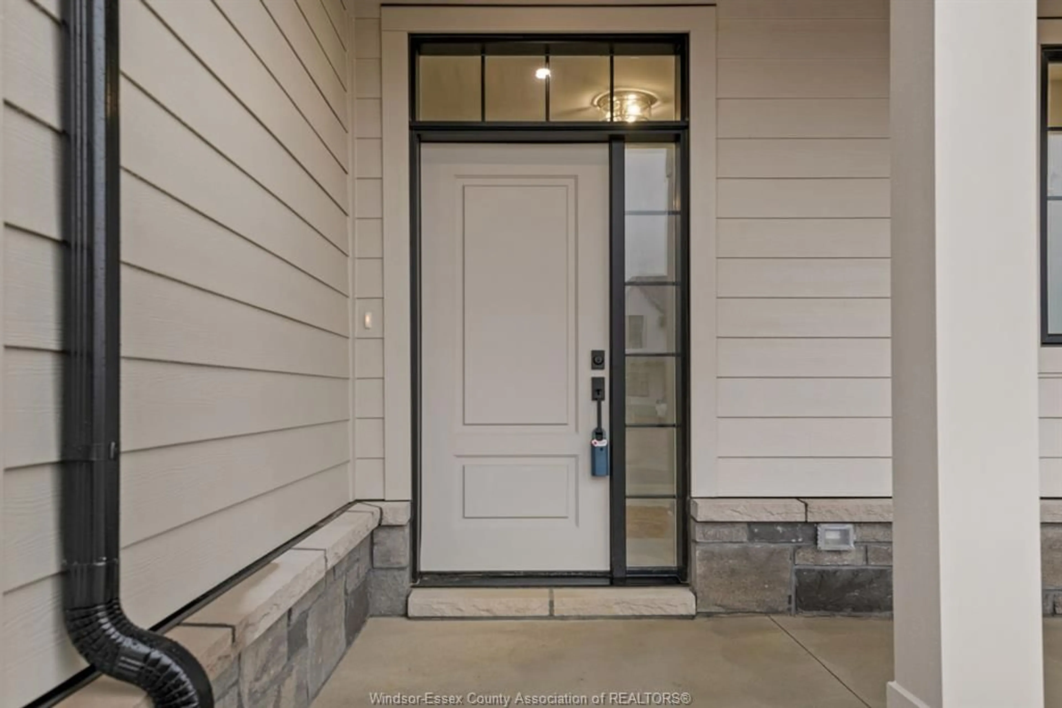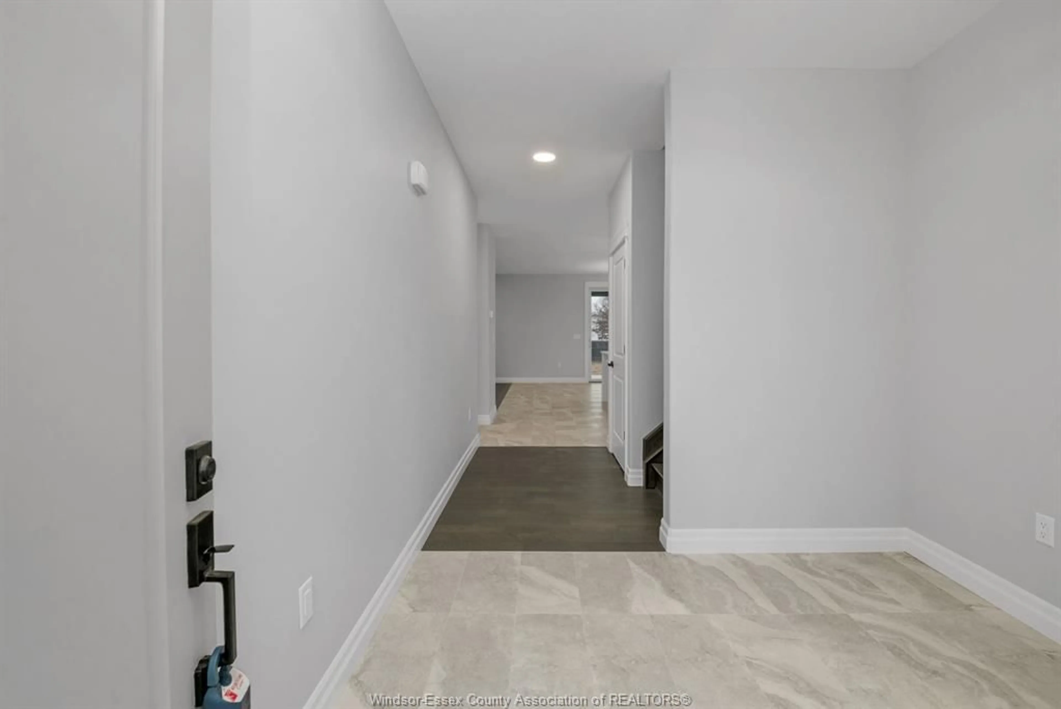49 BELLEVIEW, Kingsville, Ontario N0R 1B0
Contact us about this property
Highlights
Estimated ValueThis is the price Wahi expects this property to sell for.
The calculation is powered by our Instant Home Value Estimate, which uses current market and property price trends to estimate your home’s value with a 90% accuracy rate.Not available
Price/Sqft-
Est. Mortgage$3,865/mo
Tax Amount (2024)-
Days On Market57 days
Description
Welcome to Woodridge Estates in the delightful town of Cottam! This exquisite home boasts 3 spacious bedrooms, 2.5 bathrooms, a spacious living room with a gas fireplace and is adorned with high-quality finishes throughout. In the heart of this home is the stunning designer kitchen featuring quartz countertops, elevating both style and functionality. Embrace the convenience of a mudroom and pantry, adding to the seamless flow of this well-designed residence. With Energy Star certification, this home not only radiates elegance but also prioritizes efficiency and sustainability. Outside, a generous-sized lot provides ample space for various outdoor activities. Enjoy the rear covered porch—a perfect retreat for gatherings with family and friends. Experience the epitome of comfortable and stylish living in this thoughtfully crafted BK Cornerstone home!
Upcoming Open House
Property Details
Interior
Features
MAIN LEVEL Floor
FOYER
KITCHEN
EATING AREA
LIVING ROOM / FIREPLACE
Property History
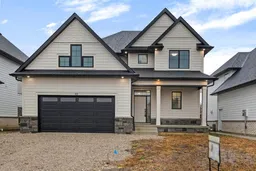 36
36
