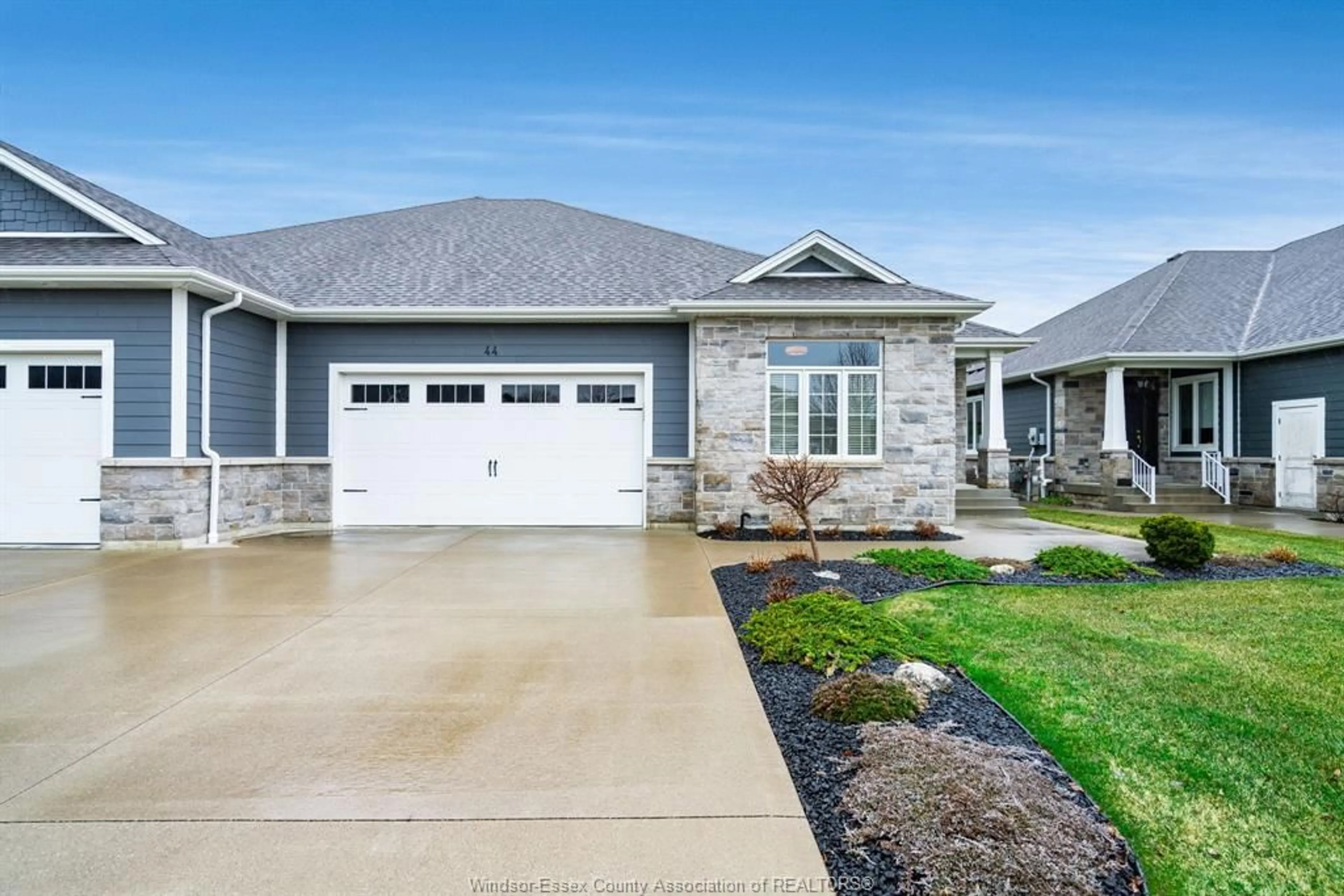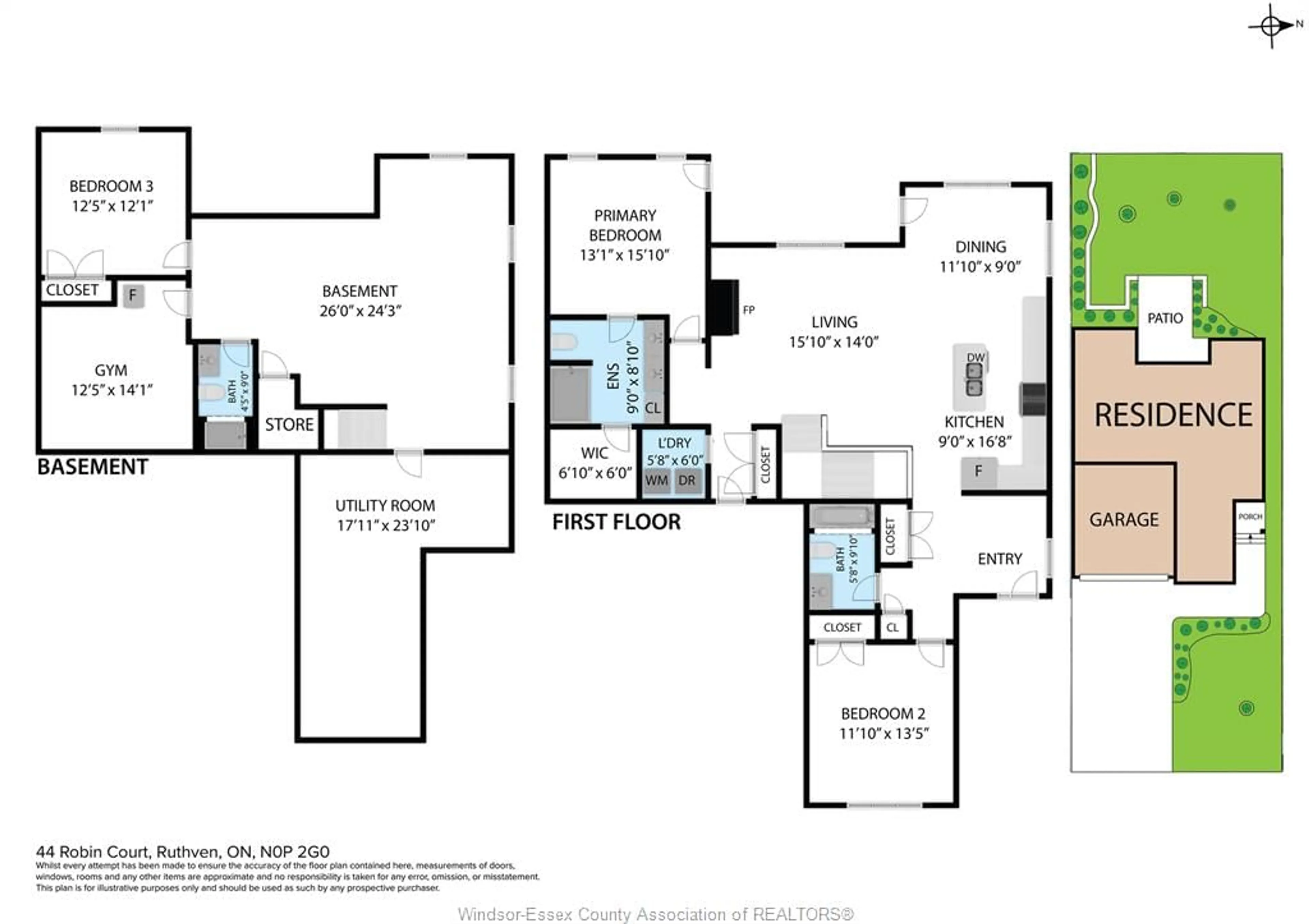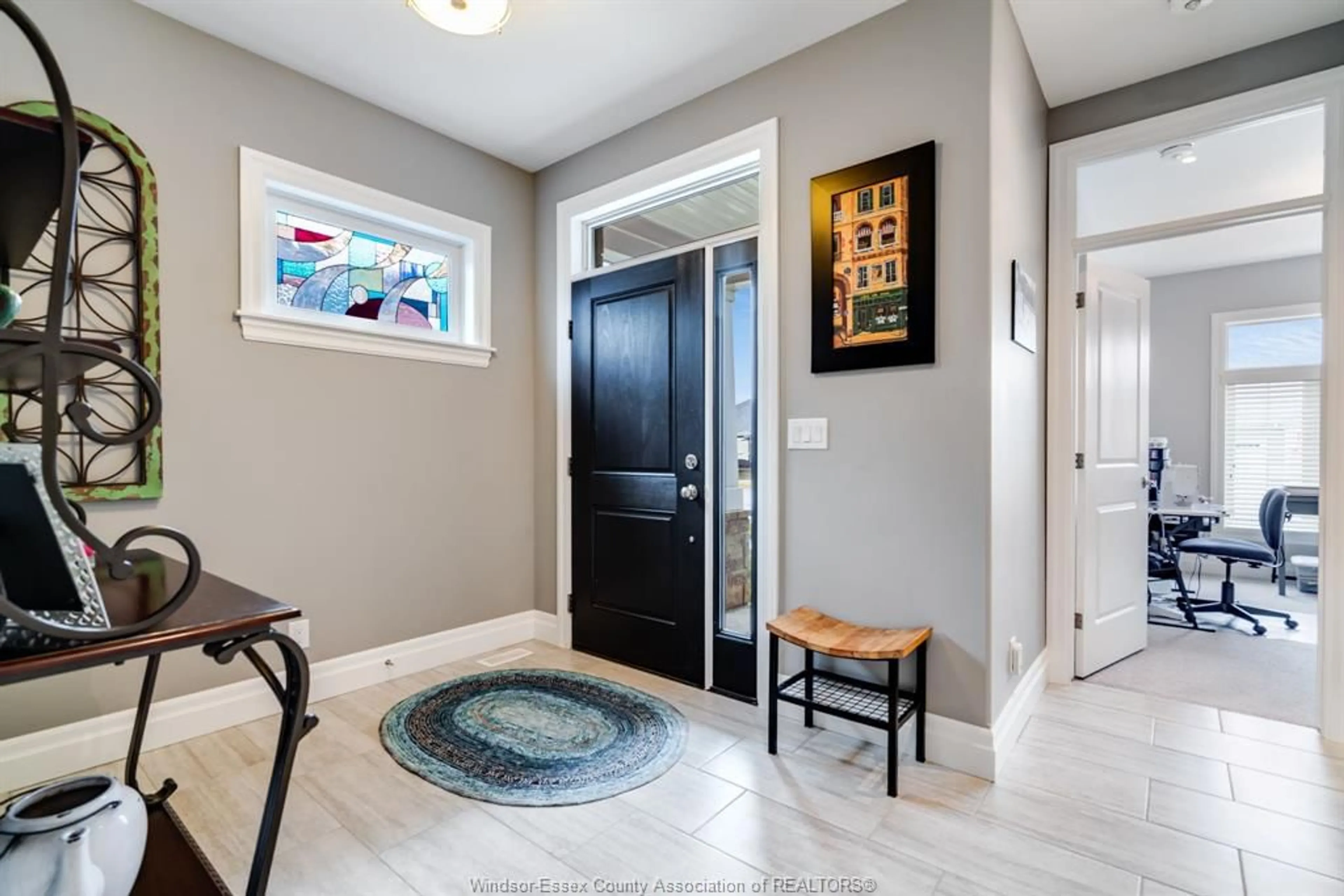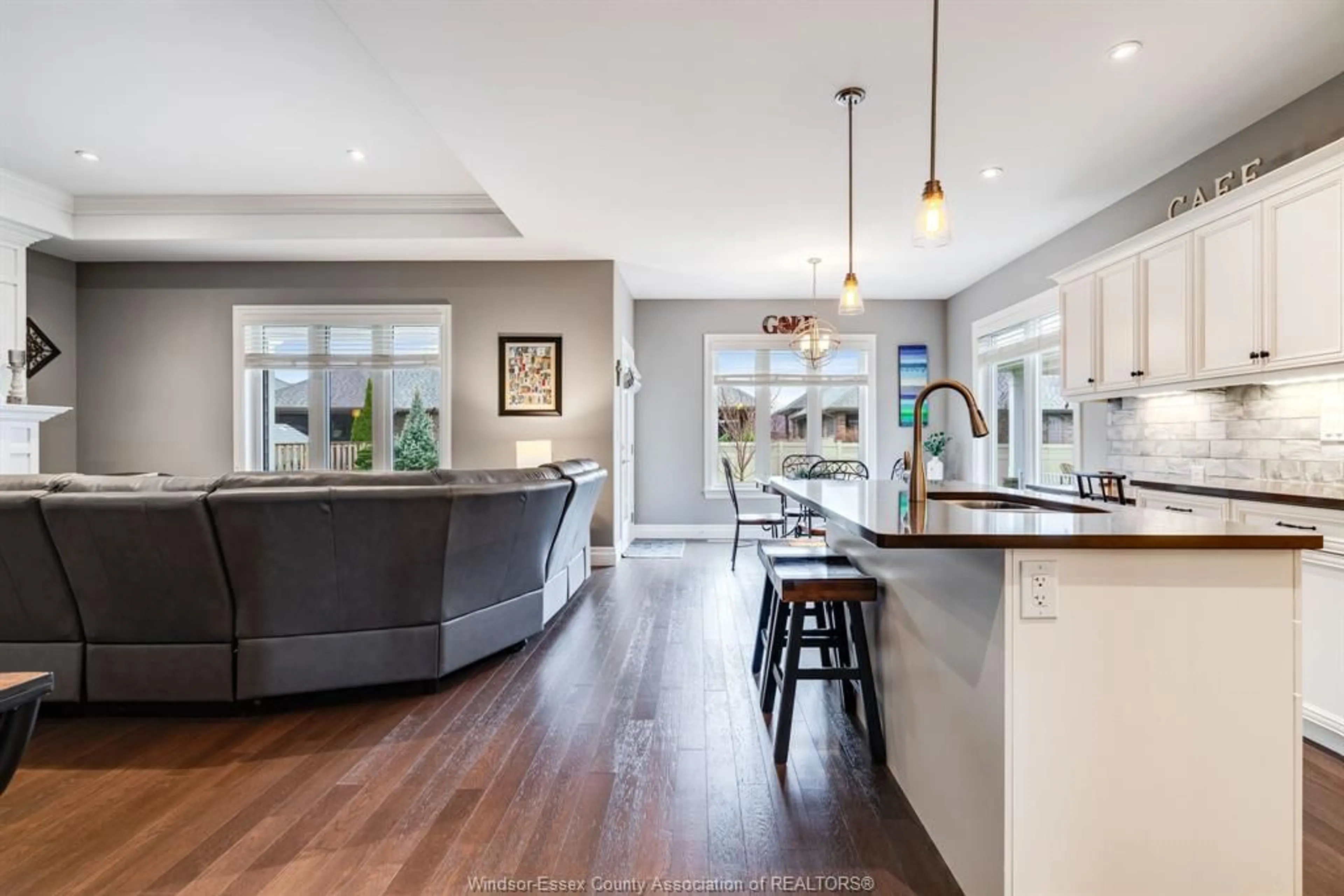44 Robin Crt, Kingsville, Ontario N9Y 0E1
Contact us about this property
Highlights
Estimated ValueThis is the price Wahi expects this property to sell for.
The calculation is powered by our Instant Home Value Estimate, which uses current market and property price trends to estimate your home’s value with a 90% accuracy rate.Not available
Price/Sqft$510/sqft
Est. Mortgage$3,221/mo
Tax Amount (2024)$4,940/yr
Days On Market22 days
Description
This stunning, fully finished 1,475 square foot semi-detached home is now available. Built in 2017, it served as a model home by Chris King & Sons, showcasing the exceptional craftsmanship of the builder. The main floor features 9-foot ceilings, two bedrooms, including a primary suite with a 4-piece ensuite and a spacious walk-in closet, along with a second full bathroom and convenient main floor laundry. The open-concept kitchen, designed by Windmill Cabinets, flows into the dining area and living room, which boasts a cozy gas fireplace and beautiful engineered hardwood flooring. Additionally, the finished basement is perfectly designed with one bedroom, a family room, a 3 pc bath, rec room and both storage and utility spaces. Enjoy the outdoor living with a gas BBQ hookup on the back porch, an irrigation system throughout the yard and professional landscaping that creates a serene atmosphere. Situated on a quiet street in a sought-after area of Kingsville, this home is a must see!
Property Details
Interior
Features
MAIN LEVEL Floor
KITCHEN / DINING COMBO
LIVING ROOM / FIREPLACE
PRIMARY BEDROOM
BEDROOM
Exterior
Features
Property History
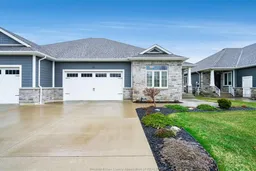 50
50
