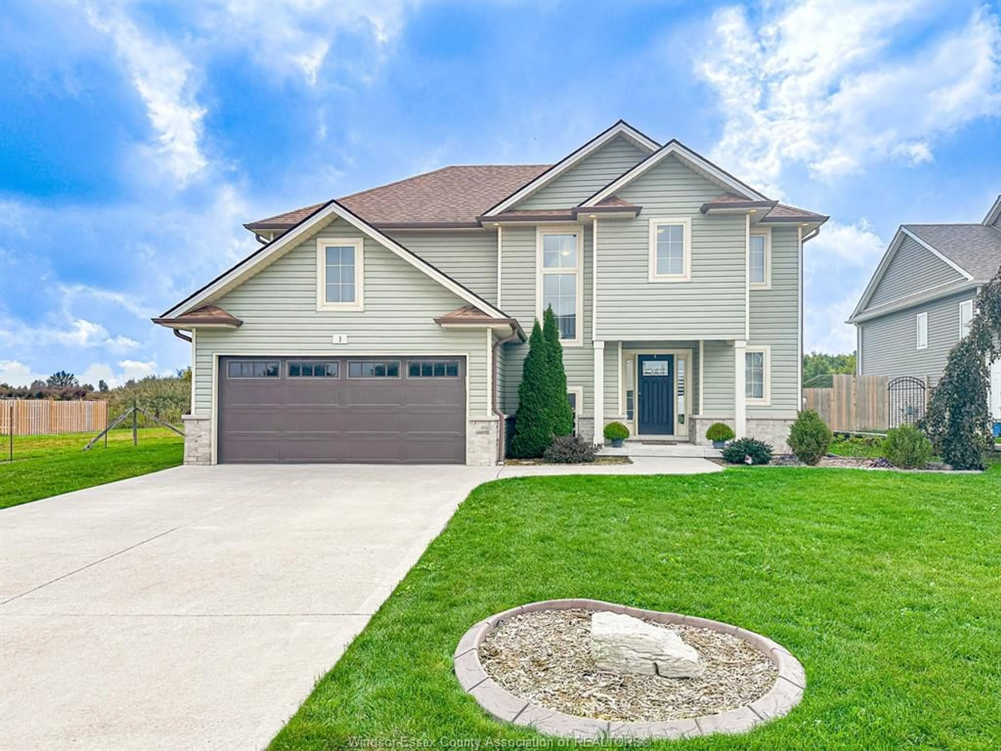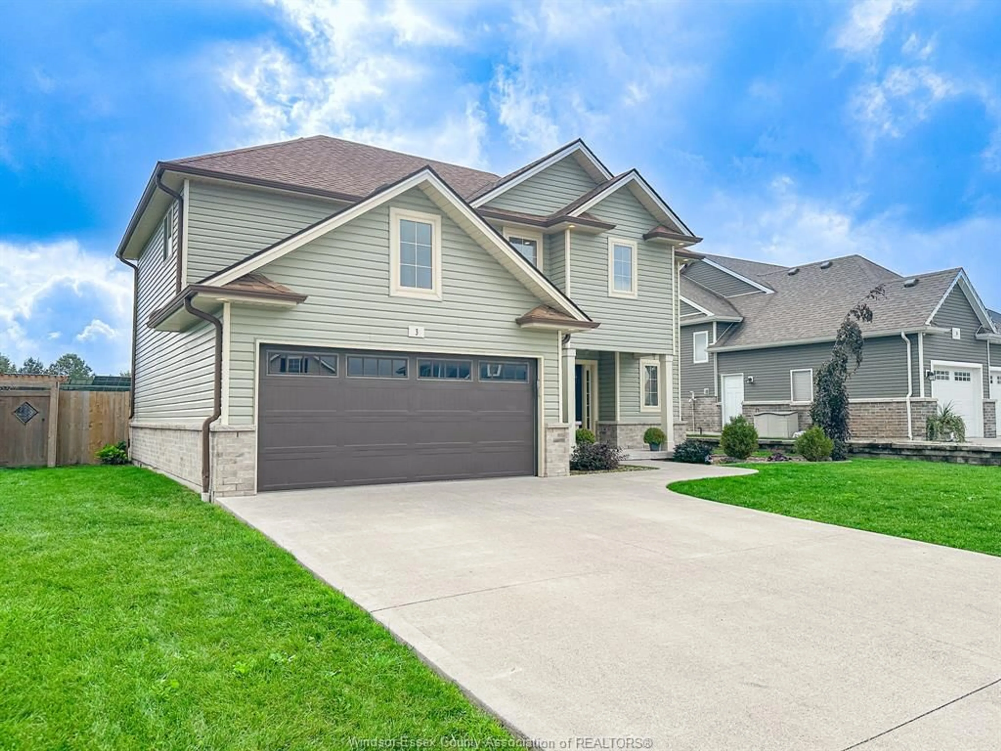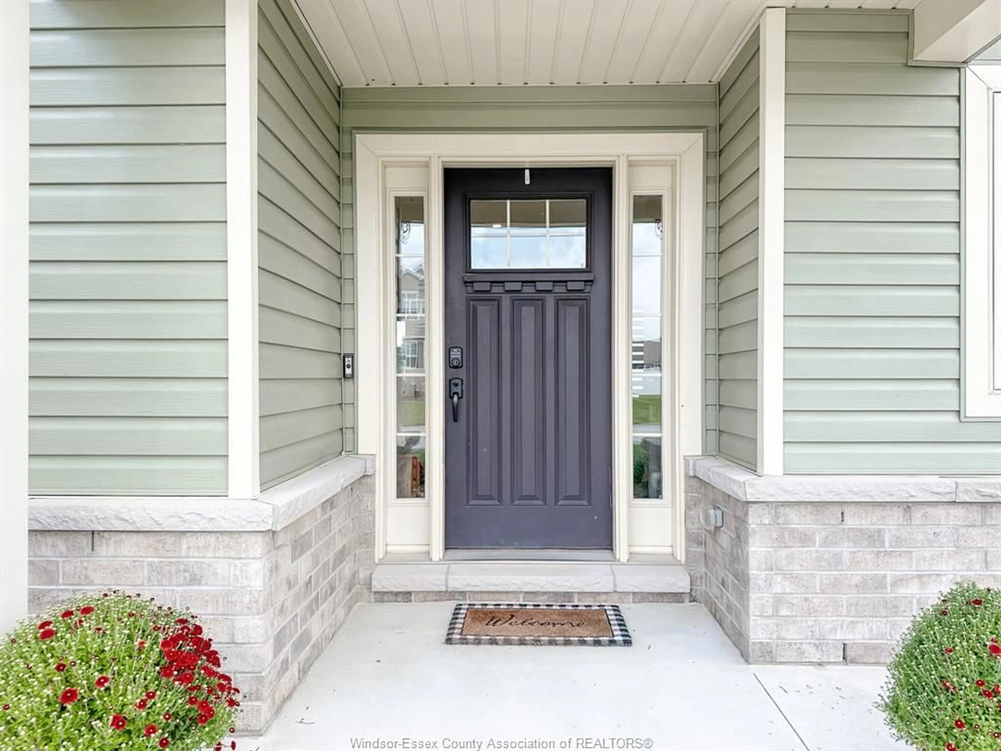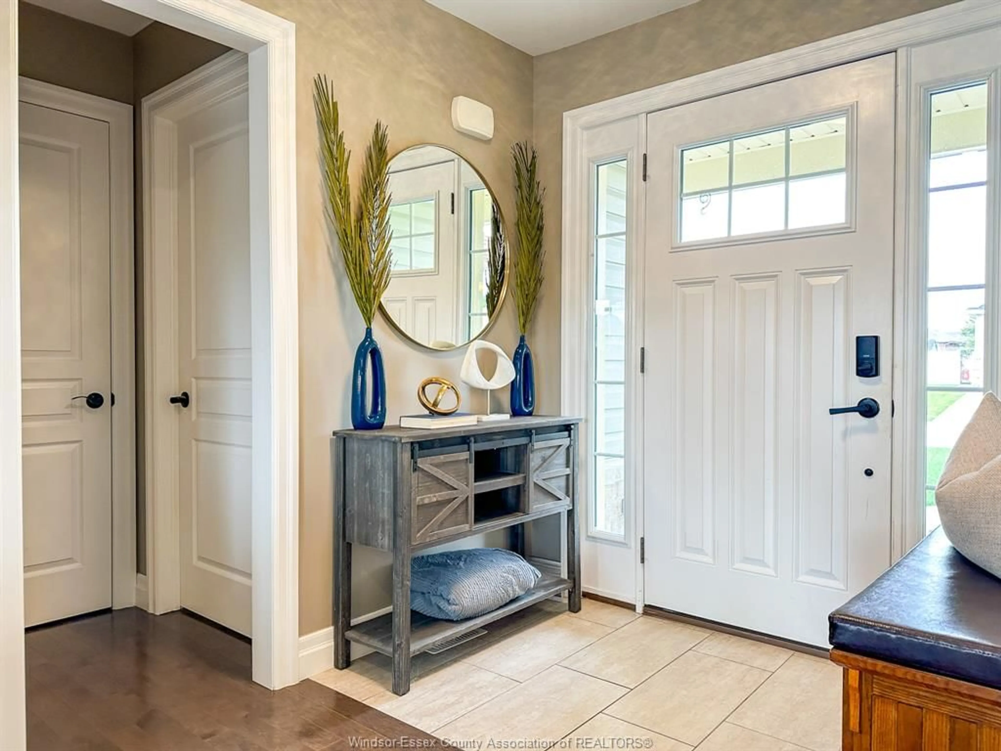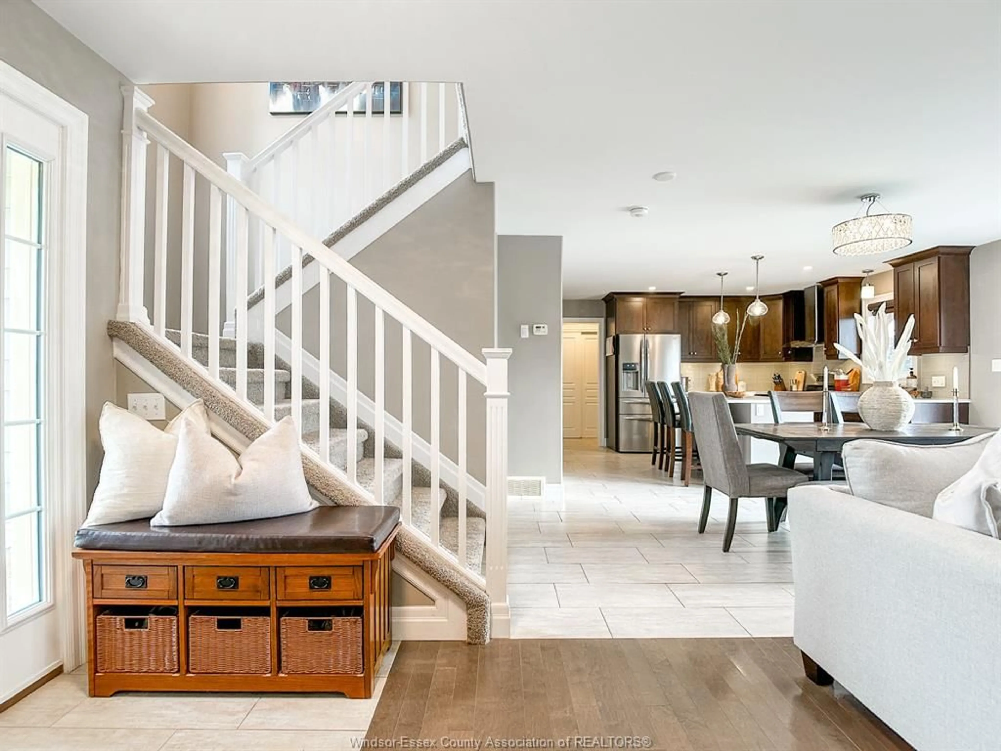Contact us about this property
Highlights
Estimated valueThis is the price Wahi expects this property to sell for.
The calculation is powered by our Instant Home Value Estimate, which uses current market and property price trends to estimate your home’s value with a 90% accuracy rate.Not available
Price/Sqft-
Monthly cost
Open Calculator
Description
Welcome to 3 Joaney Lane, nestled in a peaceful subdivision just off Highway 3, this stunning 3-bedroom, 3.5-bathroom two-story home offers the perfect combination of small-town charm and modern convenience. With its quiet setting and quick access into the city, this property is ideal for families, commuters, or anyone looking to enjoy the best of both worlds. Step inside and you’ll immediately appreciate the spacious and thoughtfully designed layout. The open-concept main floor is perfect for entertaining and everyday living, featuring a bright and inviting living area that flows seamlessly into the dining space and well-appointed kitchen with a large walk in pantry. Whether you’re hosting friends, enjoying family dinners, or simply relaxing at the end of the day, this space truly feels like the heart of the home. Upstairs, you’ll find three large bedrooms, designed to provide comfort and privacy for the whole family. The primary suite is a true retreat, complete with a spacious walk-in closet and a private ensuite bathroom, perfect for unwinding at the end of the day. One of the standout features is the fully finished open basement, offering endless possibilities. With its generous size and versatile layout, you can transform it into a media room, a home gym, a playroom, or even an additional living space, whatever suits your lifestyle best. Step outside to discover a peaceful backyard, offering a quiet space to relax, garden, or enjoy time with family. 3 Joaney Lane is more than just a house, it’s a place to build lasting memories. With its ideal location, modern layout, and welcoming community, this home is ready to welcome its next owners. Don’t miss the opportunity to make it yours. Schedule your private showing today!
Property Details
Interior
Features
MAIN LEVEL Floor
FOYER
LIVING ROOM
EATING AREA
KITCHEN
Property History
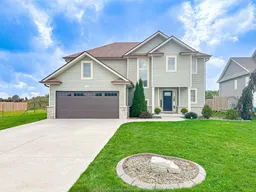 47
47
