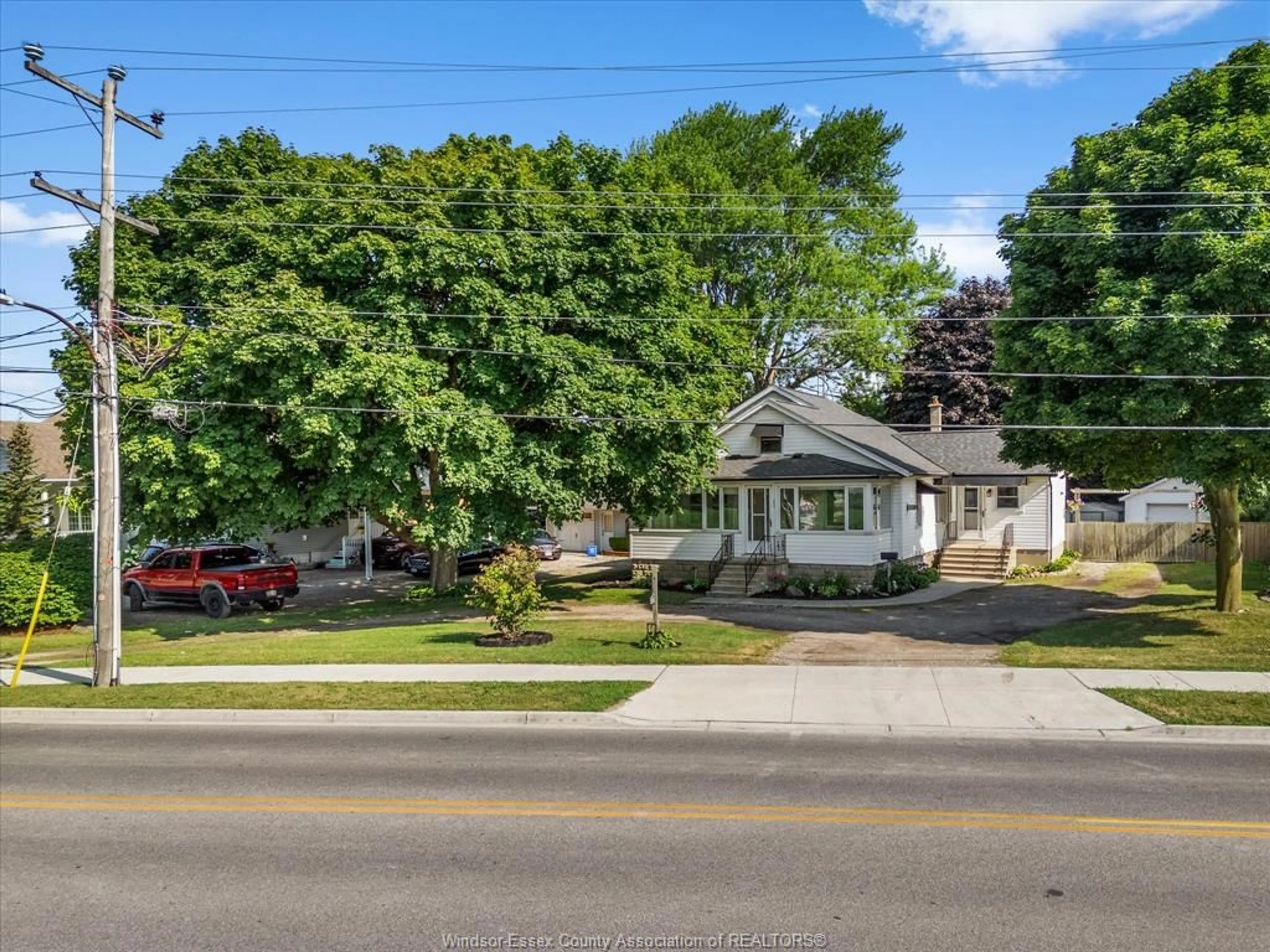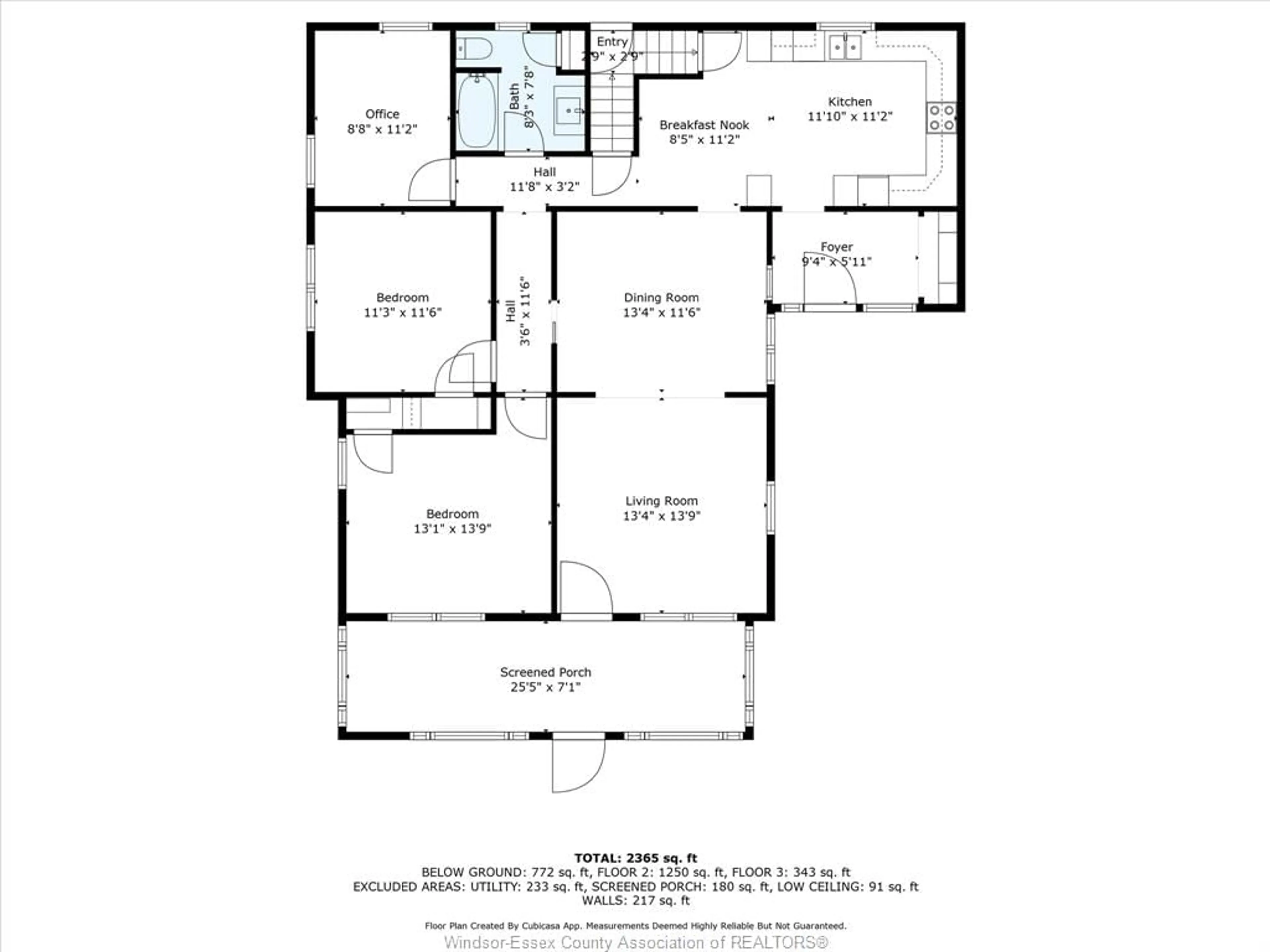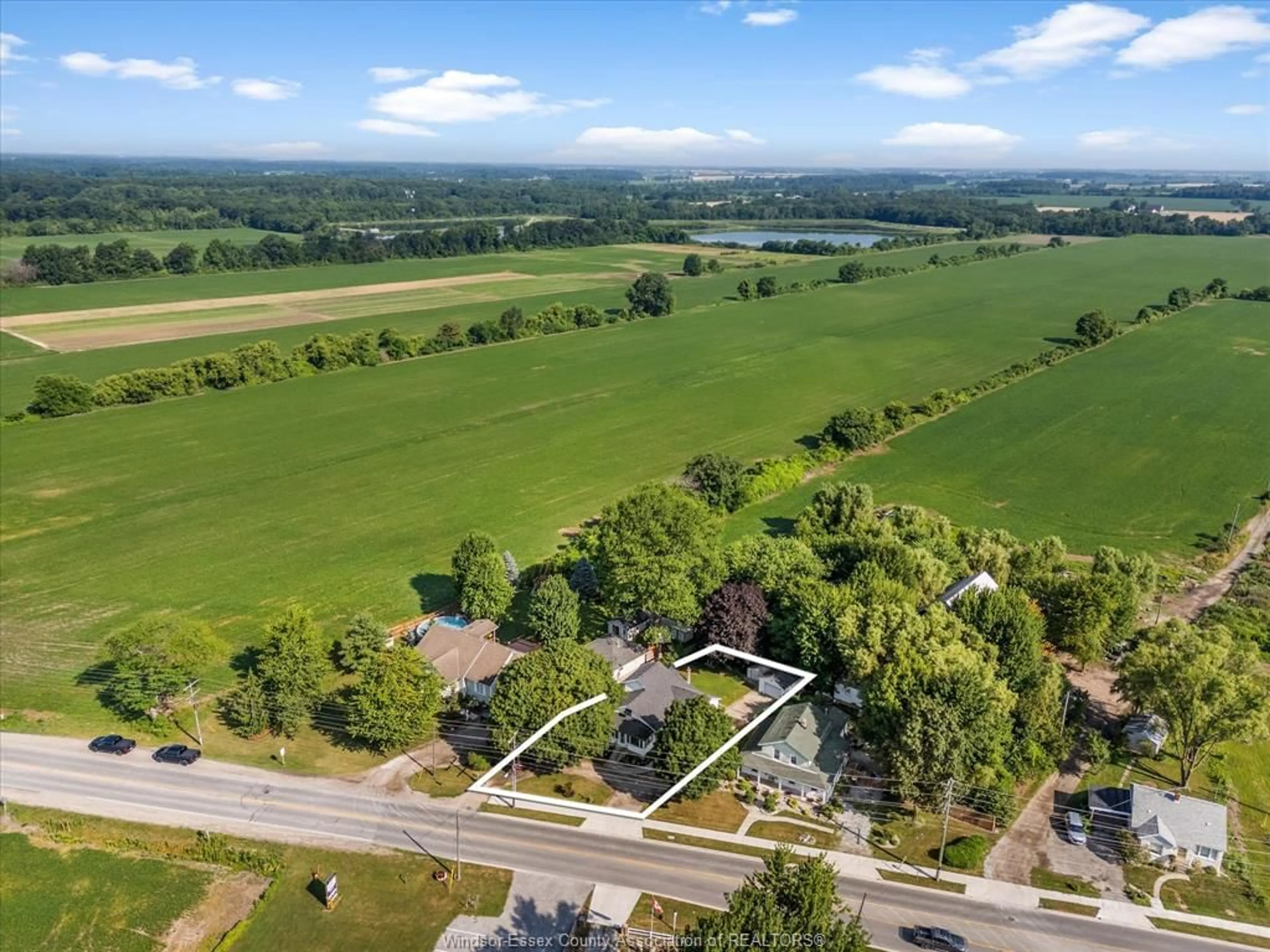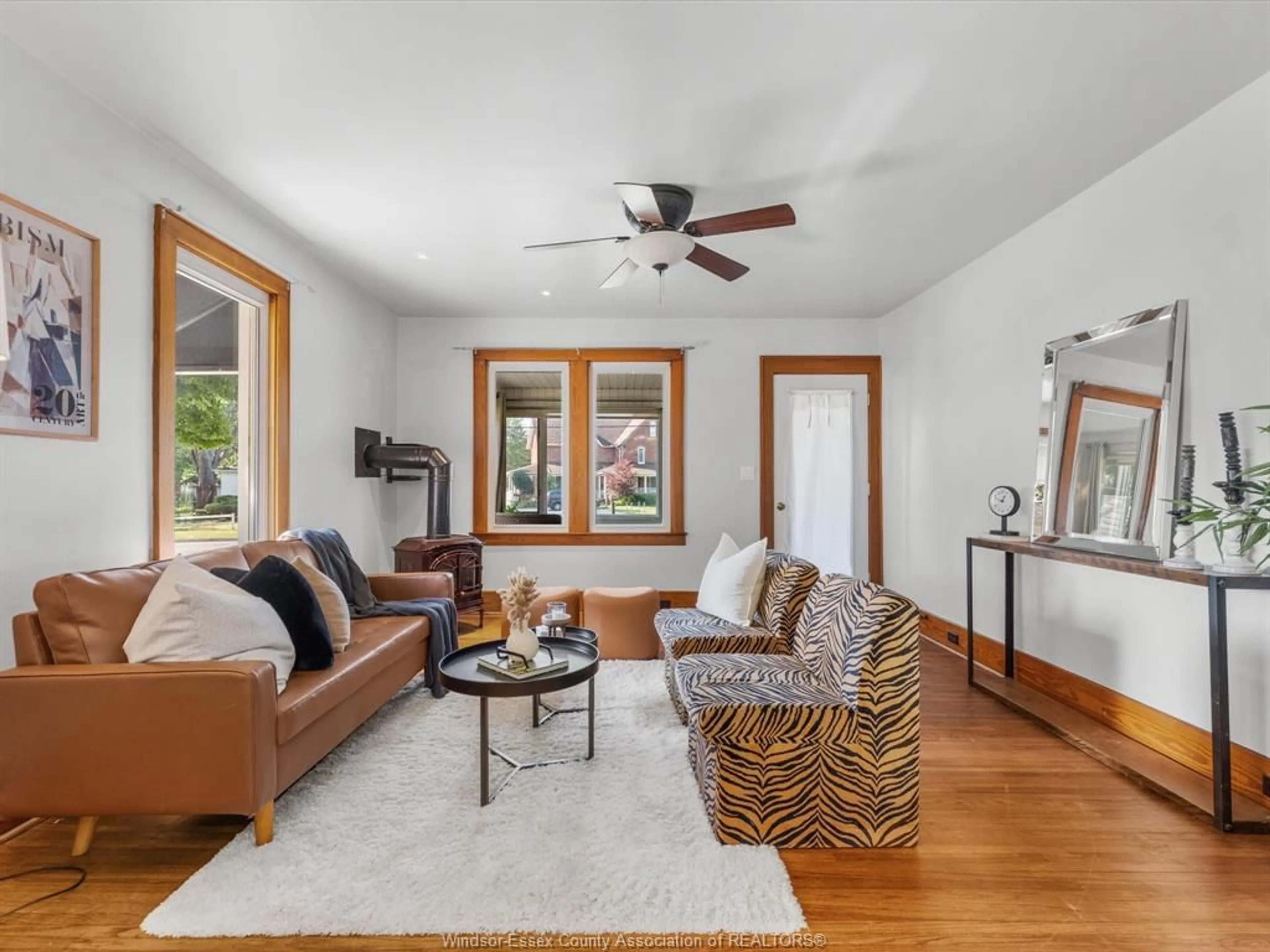286 Main Street, Kingsville, Ontario N9Y 3M9
Contact us about this property
Highlights
Estimated valueThis is the price Wahi expects this property to sell for.
The calculation is powered by our Instant Home Value Estimate, which uses current market and property price trends to estimate your home’s value with a 90% accuracy rate.Not available
Price/Sqft-
Monthly cost
Open Calculator
Description
**Welcome to the ultimate HGTV-inspired first investment property!** Whether you’re a first-time buyer looking to offset your mortgage or an investor ready to expand your portfolio, this one checks all the boxes. Live comfortably in the spacious upper unit with an open concept living room and dinning area with a large kitchen. Out front enjoy coffee in your closed in sun room. Plenty of space for the family with 3 bedrooms on the main floor with an updated 4-piece bathroom, plus a private primary suite upstairs with its own 2-piece ensuite.Then head downstairs to your fully renovated income suite, complete with 2 bedrooms, a modern 3-piece bathroom, a stylish kitchen, and open concept living that makes it feel like anything but a basement. Outside, enjoy a private fenced-in yard, a detached heated garage with power and water with a location that puts you steps from Kingsville’s vibrant downtown, walking trails and the waterfront. Two units, endless potential, and one unbeatable location, this is smart real estate done right. Updates: Roof (2016) HWT (2024) Plumbing (2015) Electrical (2015) Windows (2019) Spray Foam Insulation (2021) Basement Unit (2021). Reach out to our team today to book your private showing!!
Upcoming Open House
Property Details
Interior
Features
MAIN LEVEL Floor
FOYER
9.4 x 5.11BEDROOM
13.1 x 13.9BEDROOM
11.3 x 11.6BEDROOM
8.8 x 11.2Property History
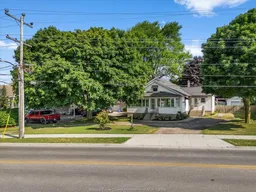 43
43
