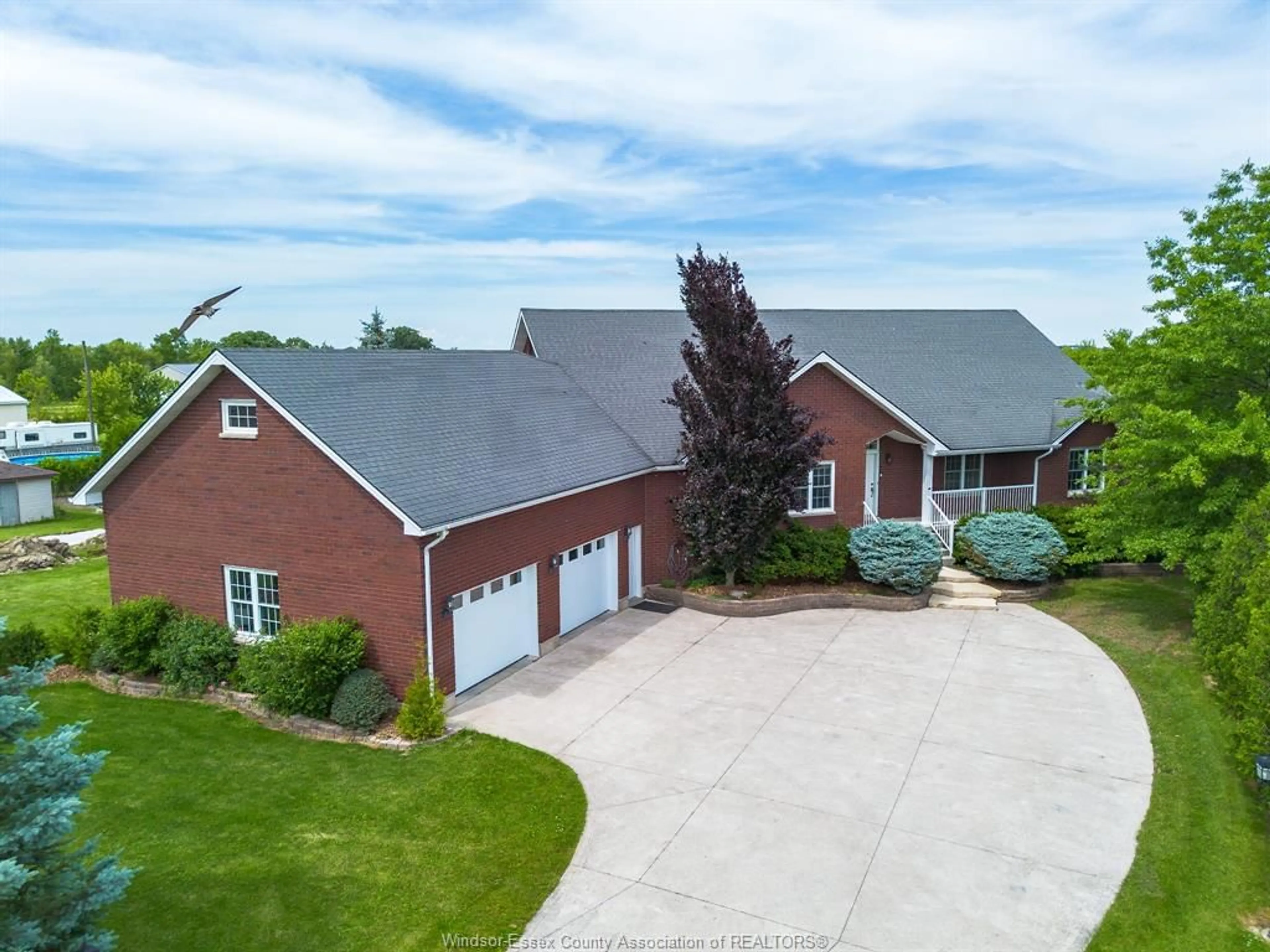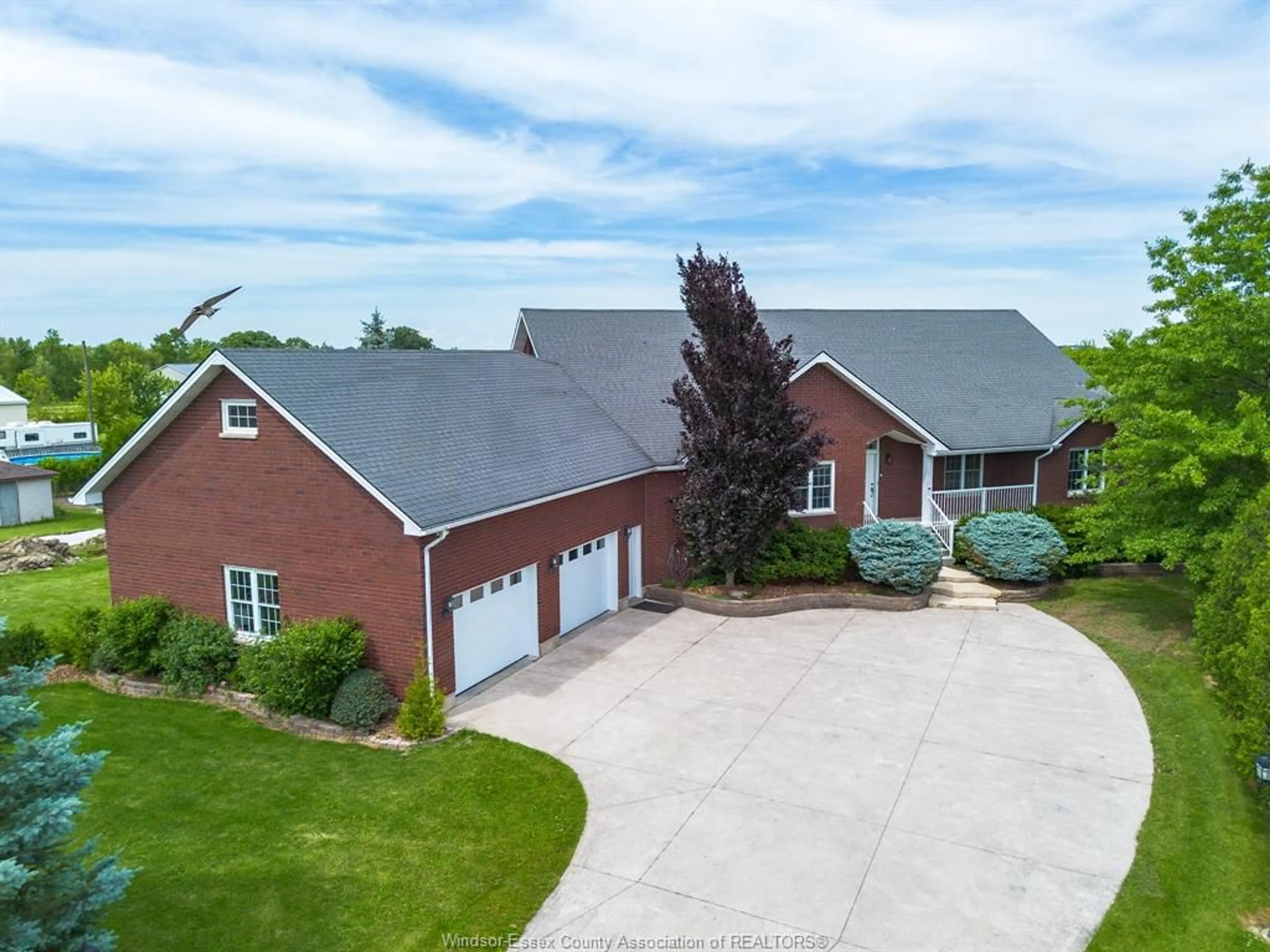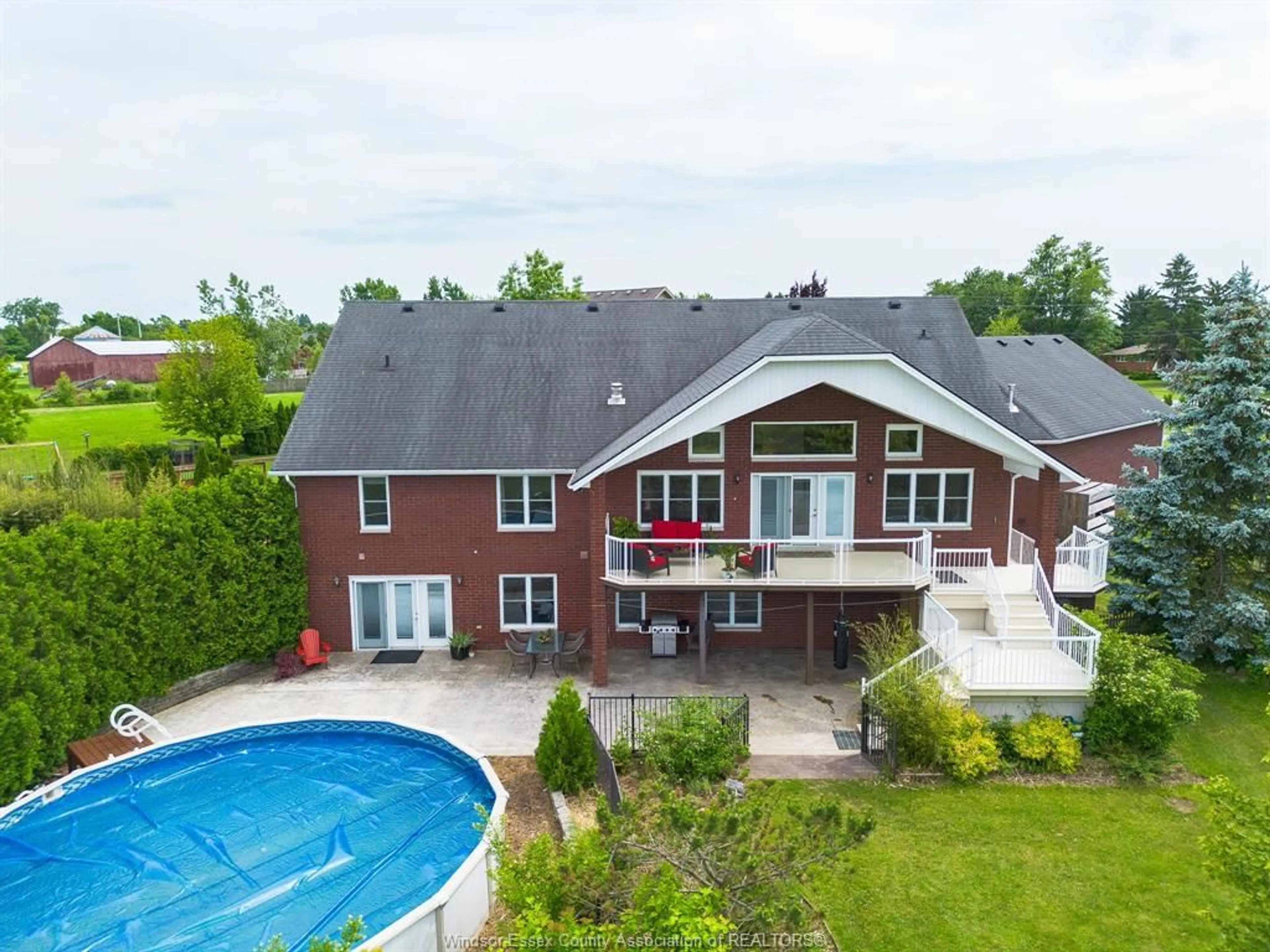231 County Rd 34, Cottam, Ontario N0R1B0
Contact us about this property
Highlights
Estimated ValueThis is the price Wahi expects this property to sell for.
The calculation is powered by our Instant Home Value Estimate, which uses current market and property price trends to estimate your home’s value with a 90% accuracy rate.Not available
Price/Sqft-
Est. Mortgage$4,505/mo
Tax Amount (2024)$7,020/yr
Days On Market37 days
Description
Welcome to 231 County Road 34, a stunning raised ranch with over 2500 sq ft on the main floor. This home features an open concept living area with a large kitchen and functional island, seamlessly connected to the living and dining rooms. The entire space boasts vaulted ceilings with pot lights. The main floor includes 3+1 spacious bedrooms, 3.5 baths, and large windows offering beautiful backyard views. Enjoy the multi-level composite deck overlooking the yard. The lower level includes a bedroom, full bath, expansive living space, workout room, a theatre room with a walk-out to an above-ground pool. The large backyard boasts apple, pear, and peach trees, creating a private orchard. Above the 2.5 car garage, you'll find a generous office with ample storage space. Nestled on a 1.48-acre lot, this property combines luxury and functionality, making it the perfect family retreat. Don't miss out on this rare gem in a serene setting, offering comfort and convenience for a vibrant lifestyle.
Property Details
Interior
Features
MAIN LEVEL Floor
BEDROOM
14.1 x 18.4BEDROOM
10.3 x 11BEDROOM
9.11 x 13.9KITCHEN / DINING COMBO
25.2 x 31.3Exterior
Features
Property History
 49
49



