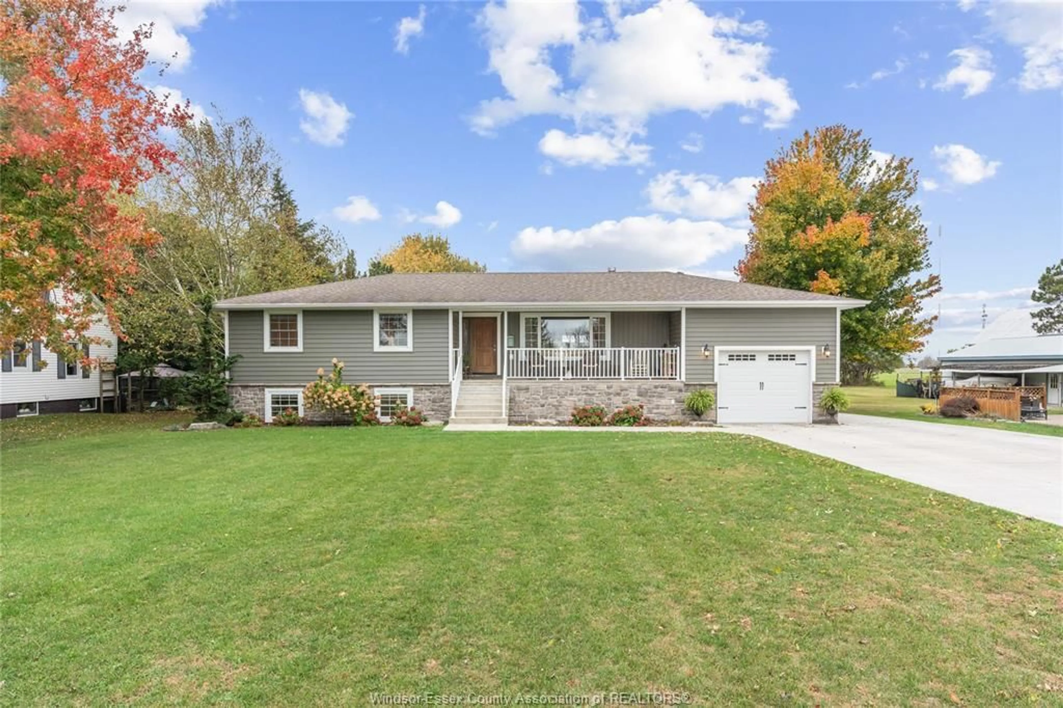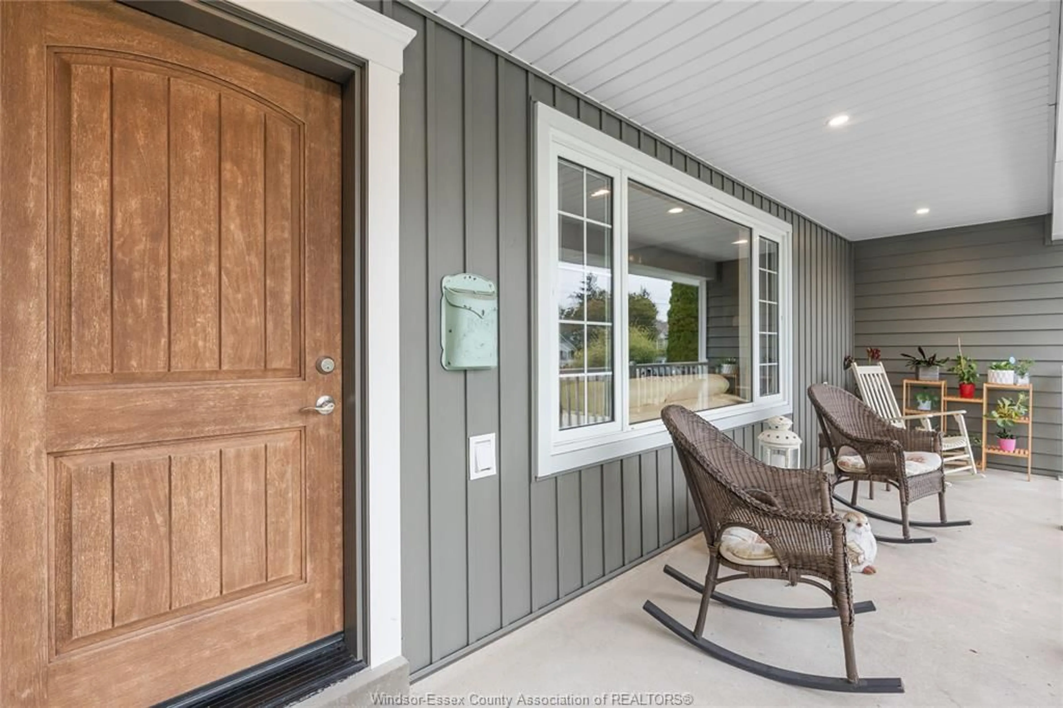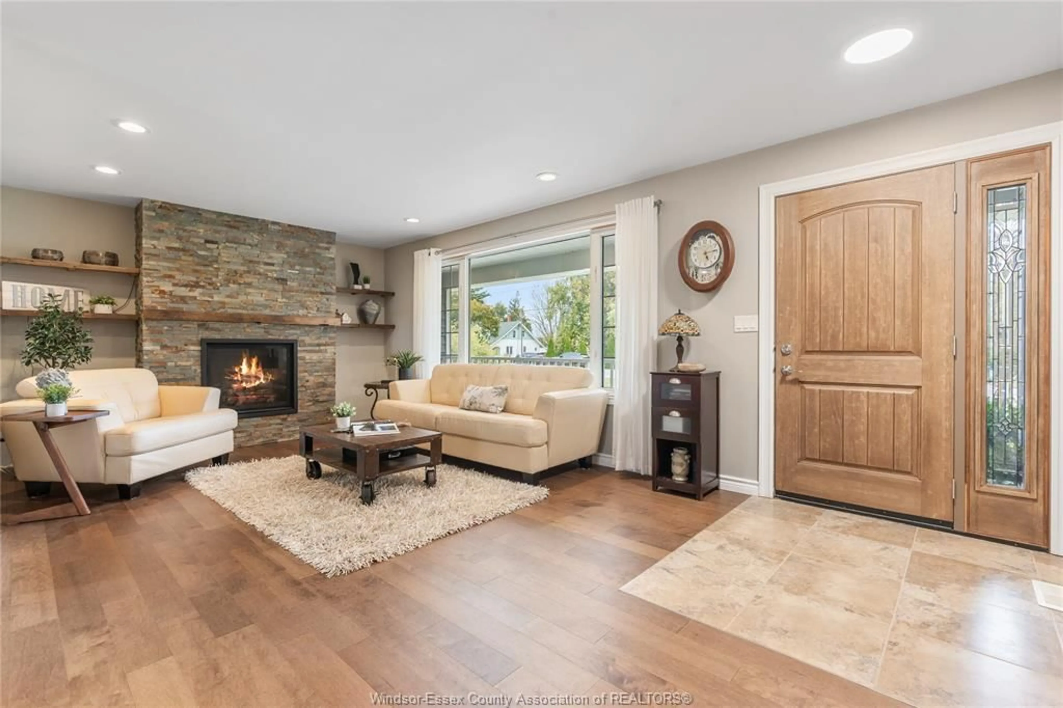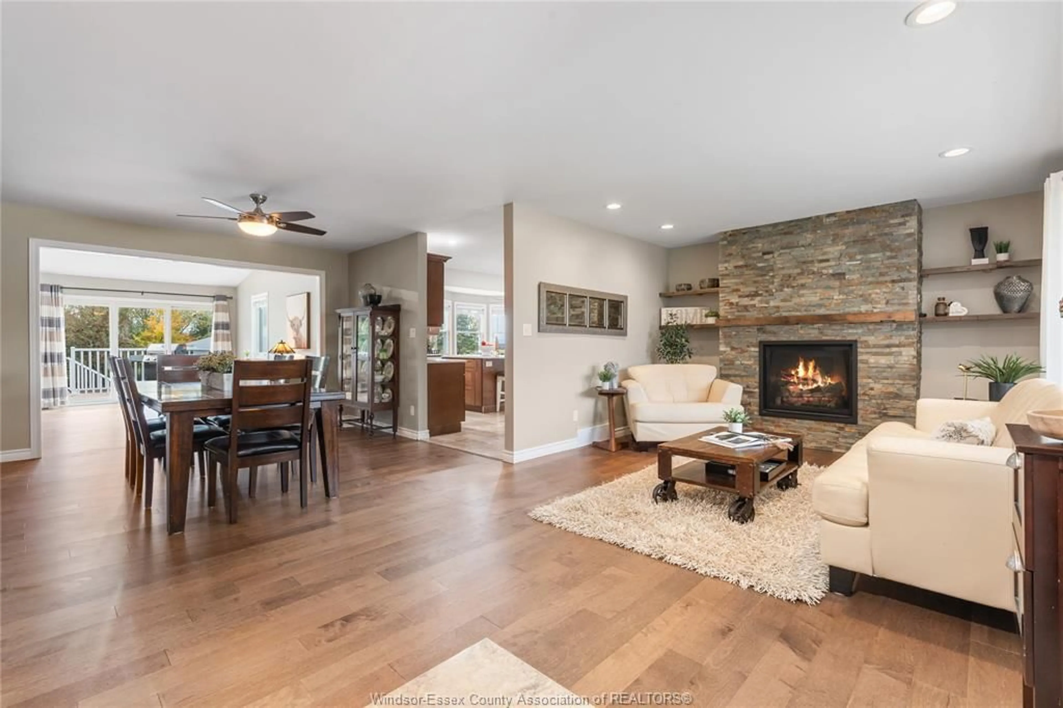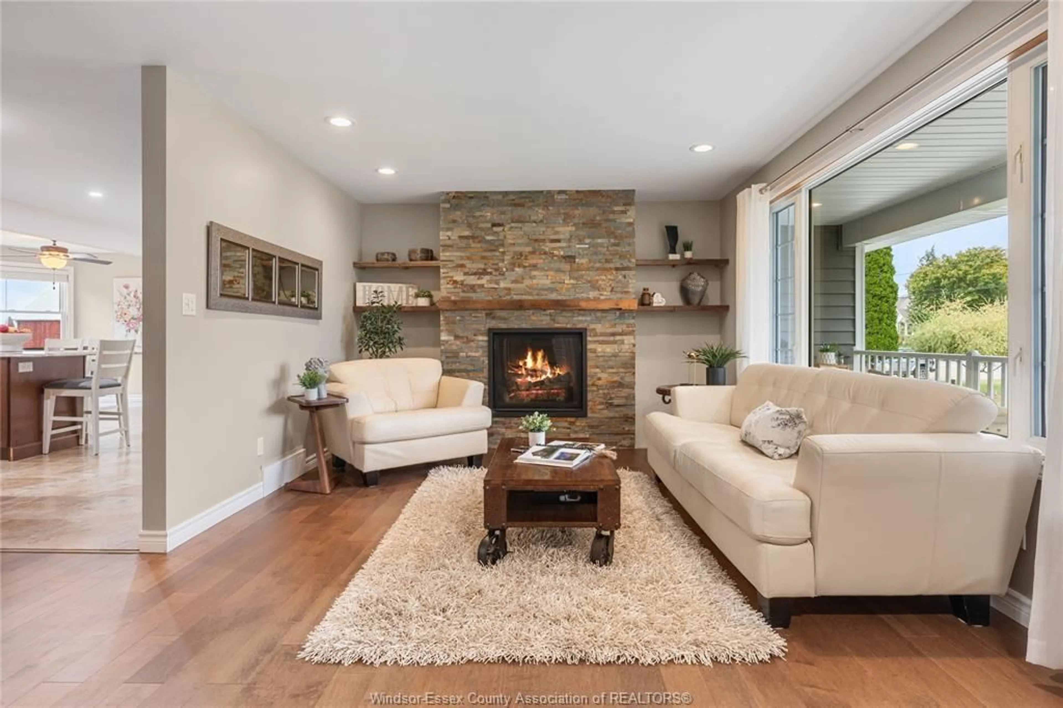215 COUNTY RD 34 W, Cottam, Ontario N8M 2X5
Contact us about this property
Highlights
Estimated valueThis is the price Wahi expects this property to sell for.
The calculation is powered by our Instant Home Value Estimate, which uses current market and property price trends to estimate your home’s value with a 90% accuracy rate.Not available
Price/Sqft-
Monthly cost
Open Calculator
Description
The space, the finishes, and the lifestyle — all in one remarkable property. Set on just over half an acre with no rear neighbours, this beautifully renovated ranch delivers timeless design and modern comfort in equal measure. Inside, you’ll find maple hardwood floors flowing throughout, leading to a natural light-filled great room anchored by a Marquis Bentley fireplace — one of three in the home. The chef-inspired kitchen impresses with quartz countertops, maple millwork, and thoughtful updates that balance elegance and function. The main floor features three full bedrooms and two pristine bathrooms, while the lower level adds incredible versatility — complete with a second kitchen, a grade entrance for added convenience and a bonus room ready for your finishing touches. Down here, you’ll also find an oversized sauna in the third bathroom complete with a change room. The lower living room boasts not only huge above grade windows, rare for a ranch, but another quality fireplace making it the perfect entertainment space. Outside, the property truly shines: an 80-foot workshop offers endless possibilities for hobbyists or collectors, while the expansive yard provides privacy, serenity, and room to breathe. Come experience this property's warmth, design, and lifestyle — before it’s spoken for.
Property Details
Interior
Features
MAIN LEVEL Floor
FAMILY ROOM / FIREPLACE
DINING ROOM
5 PC. BATHROOM
PRIMARY BEDROOM
Property History
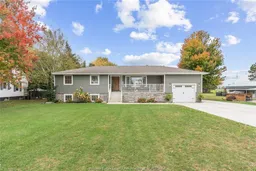 49
49
