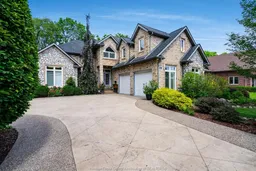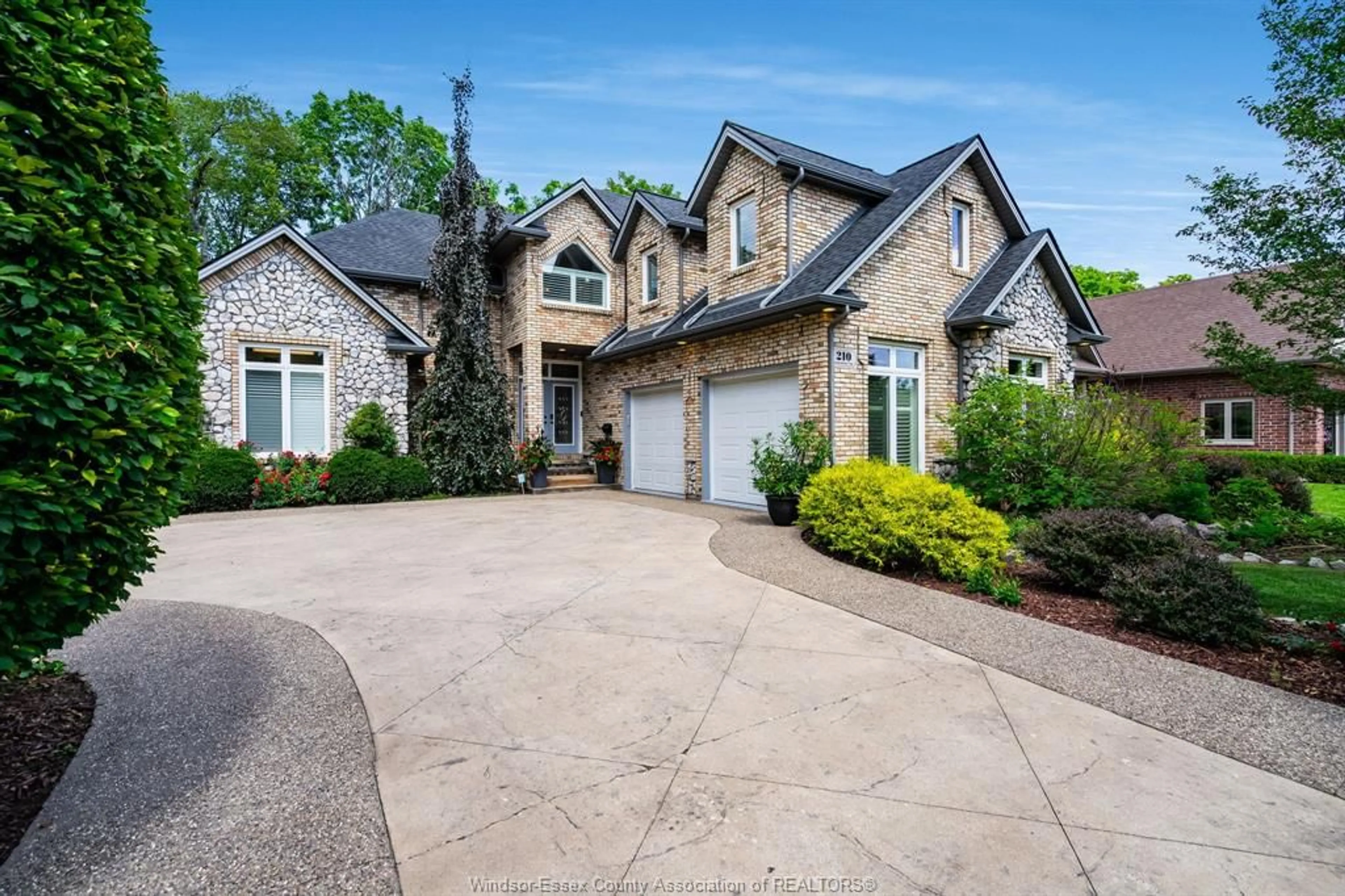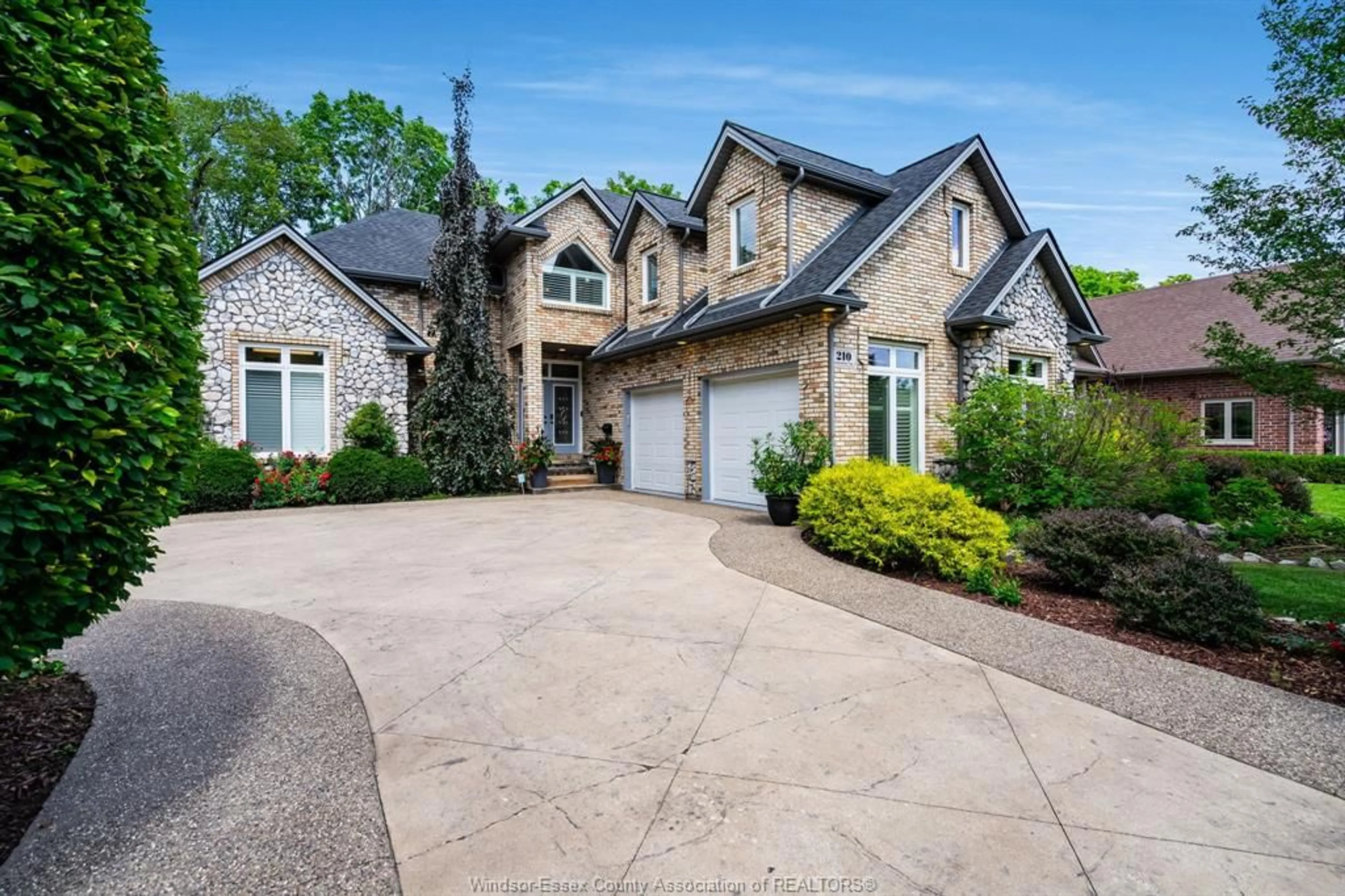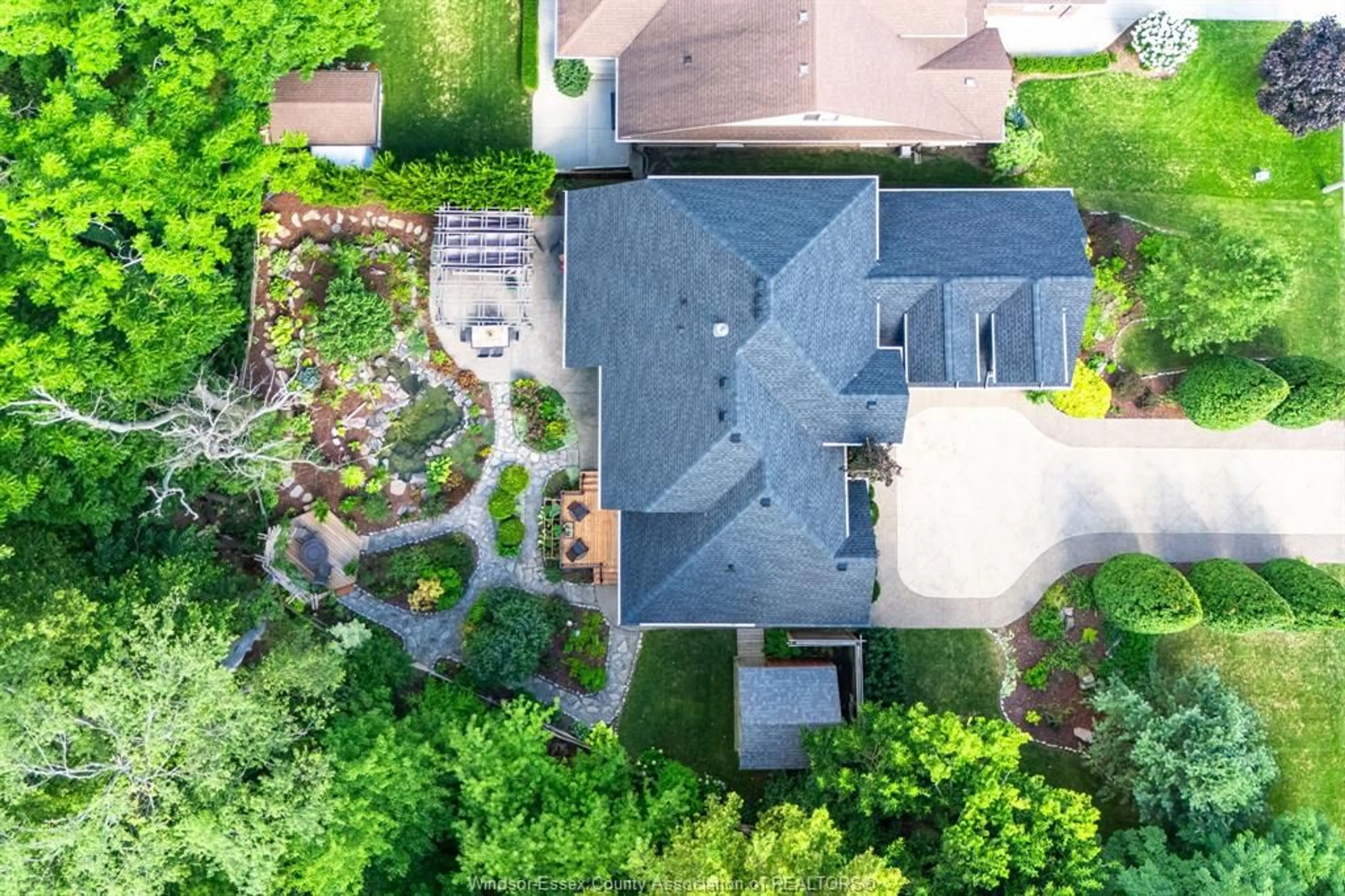210 Sandybrook Way, Kingsville, Ontario N9Y 0A3
Contact us about this property
Highlights
Estimated ValueThis is the price Wahi expects this property to sell for.
The calculation is powered by our Instant Home Value Estimate, which uses current market and property price trends to estimate your home’s value with a 90% accuracy rate.Not available
Price/Sqft-
Est. Mortgage$4,720/mo
Tax Amount (2024)$6,881/yr
Days On Market21 days
Description
Luxury, Elegance & Unmatched Comfort at 210 Sandybrook Way! Nestled in one of Kingsville’s premier neighbourhoods, this custom-designed 1 ¾-story home offers privacy with a ravine along two sides and no rear neighbours. Featuring 4 spacious bedrooms (including a bonus room over the garage) and 5 bathrooms, Soaring cathedral ceilings and a massive stone fireplace create a breathtaking great room, while the gourmet kitchen flows seamlessly into bright, open spaces. The principle suite is a true retreat, boasting a spa-like ensuite with a sauna. A covered porch with an outdoor kitchen makes entertaining effortless.Outside, enjoy a picturesque backyard oasis with a tranquil pond, lush trees, and vibrant perennials. Recent updates include a new roof (July 2024), fresh paint, and a re-sealed driveway. Experience luxury, privacy, and nature—book your private tour today!
Property Details
Interior
Features
MAIN LEVEL Floor
FOYER
KITCHEN
EATING AREA
PRIMARY BEDROOM
Property History
 44
44




