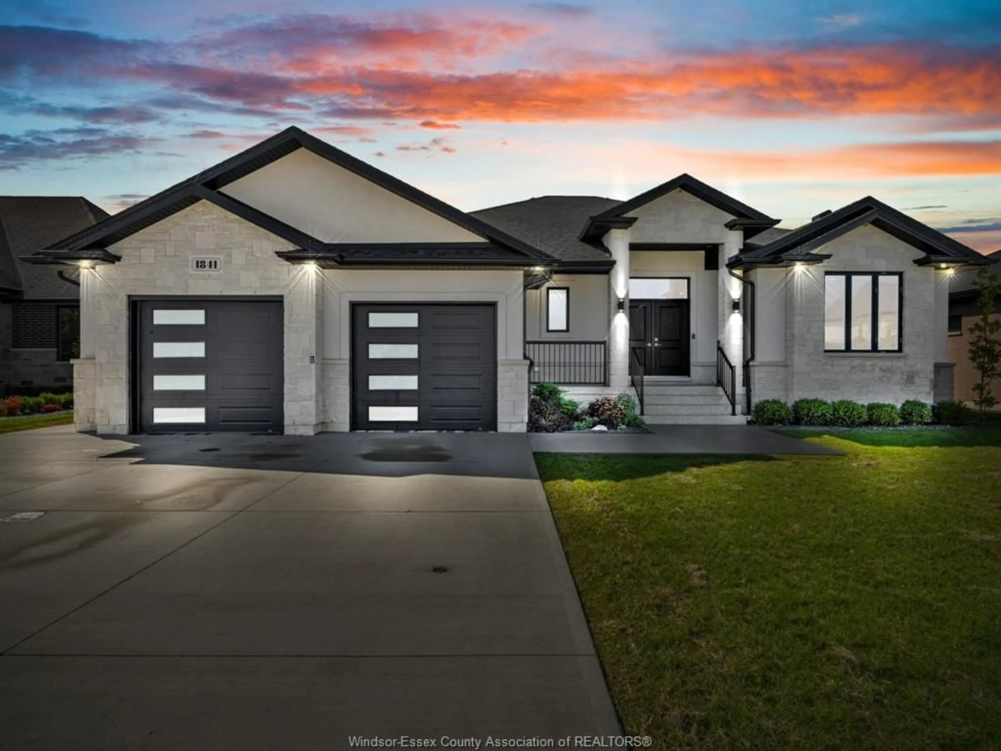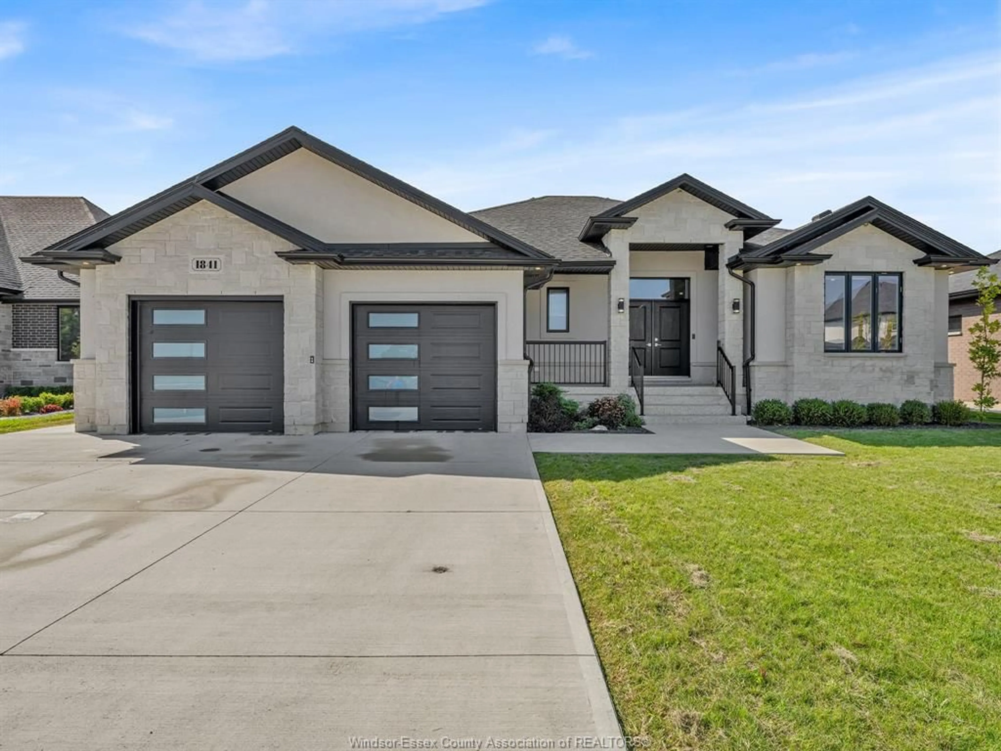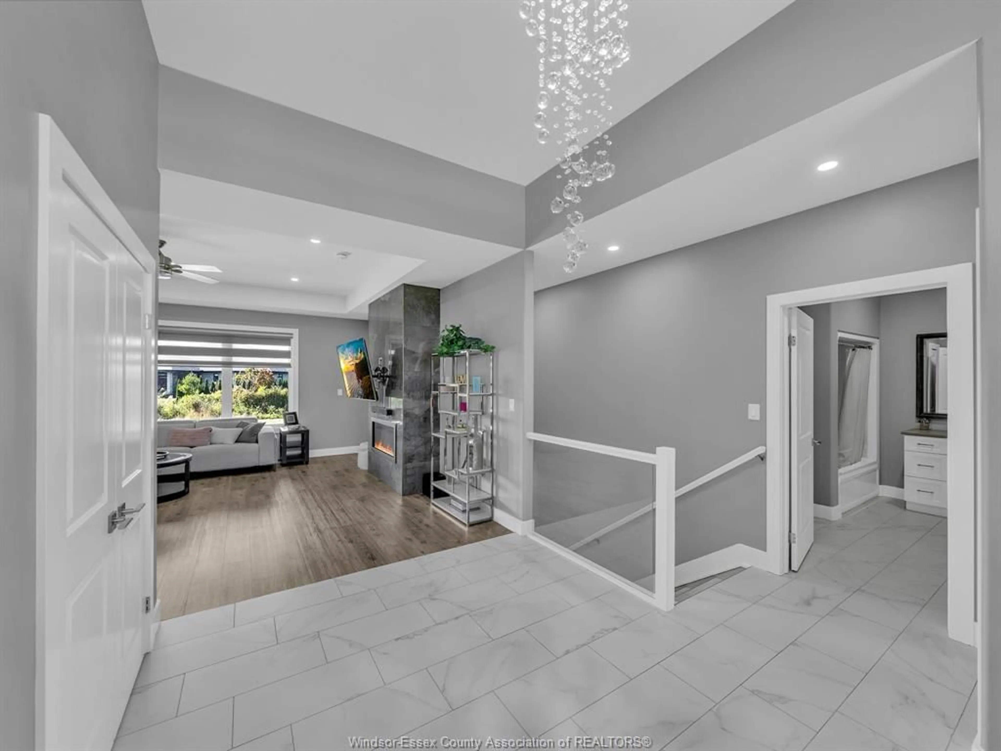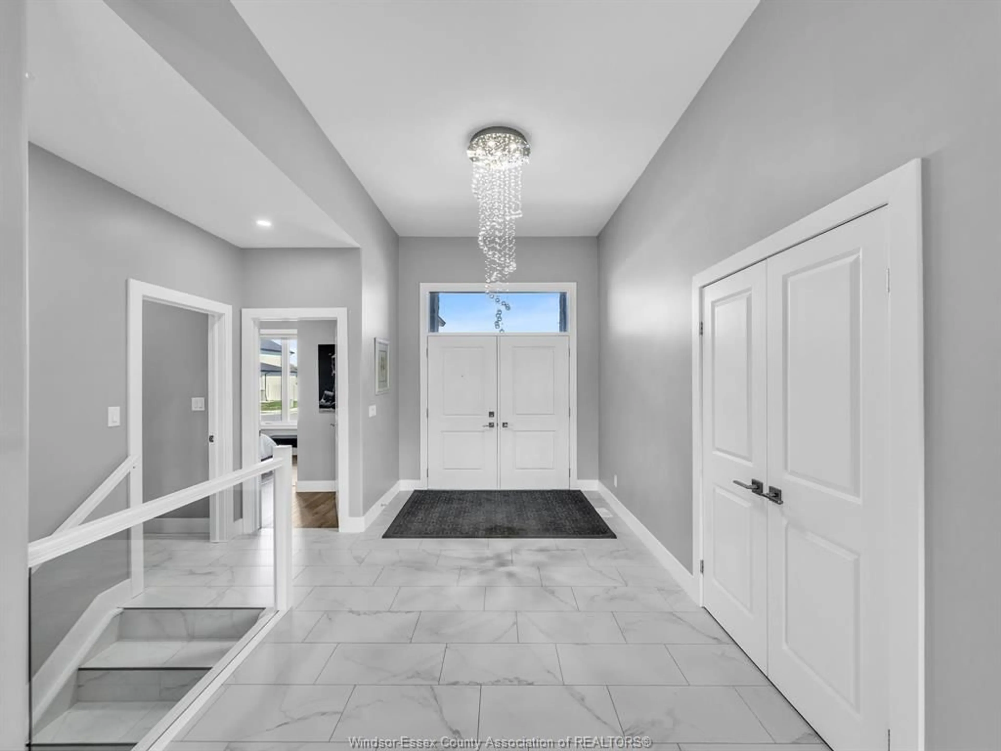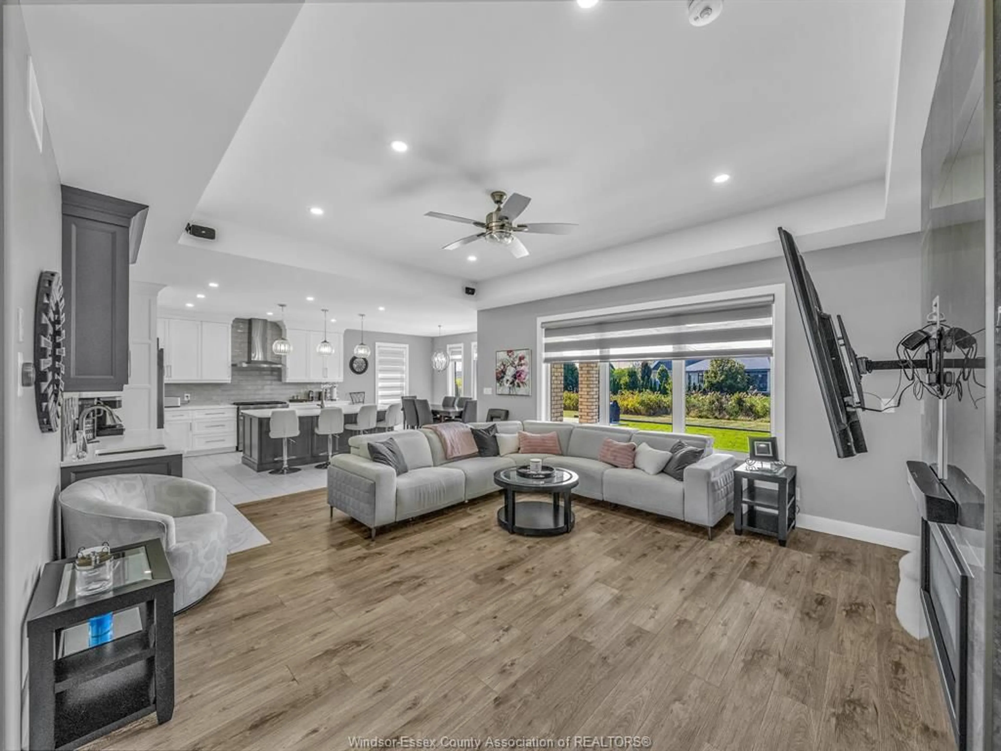1841 Queens Valley Dr, Kingsville, Ontario N9Y 0G6
Contact us about this property
Highlights
Estimated valueThis is the price Wahi expects this property to sell for.
The calculation is powered by our Instant Home Value Estimate, which uses current market and property price trends to estimate your home’s value with a 90% accuracy rate.Not available
Price/Sqft-
Monthly cost
Open Calculator
Description
1841 Queens Valley - Spacious, Stylish & Move-In Ready...This beautifully finished home offers over 3,600 sq ft of living space (1,807 sq ft per level) in a quiet, family-friendly neighbourhood. The main floor features two bedrooms, a chef's kitchen with a rounded island, gas stove, built-in fridge, coffee bar, and walk-in pantry, plus a mudroom with laundry. The lower level includes 3 additional bedrooms, a gas fireplace. and a 3-piece bath. The primary boasts a luxurious en-suite bath with a jetted tub, double vanity, and a separate shower. Enjoy 2 covered patios, a 2 1/2-car garage, double driveway, and a cement pad ready for a future pool house. Extras include: 6 high end appliances, 2 gas fireplaces, inground sprinklers, multiple breaker boxes, a tankless water heater, and energy-efficient heat pump. Don't miss this rare find - Space, style, and comfort all in one! Call listing realtor® today for your personal viewing of this stunning property at an amazing price!!
Property Details
Interior
Features
MAIN LEVEL Floor
KITCHEN
DINING ROOM
LIVING ROOM / FIREPLACE
PRIMARY BEDROOM
Property History
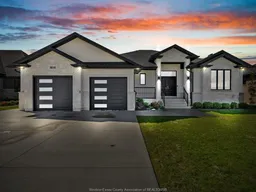 50
50
