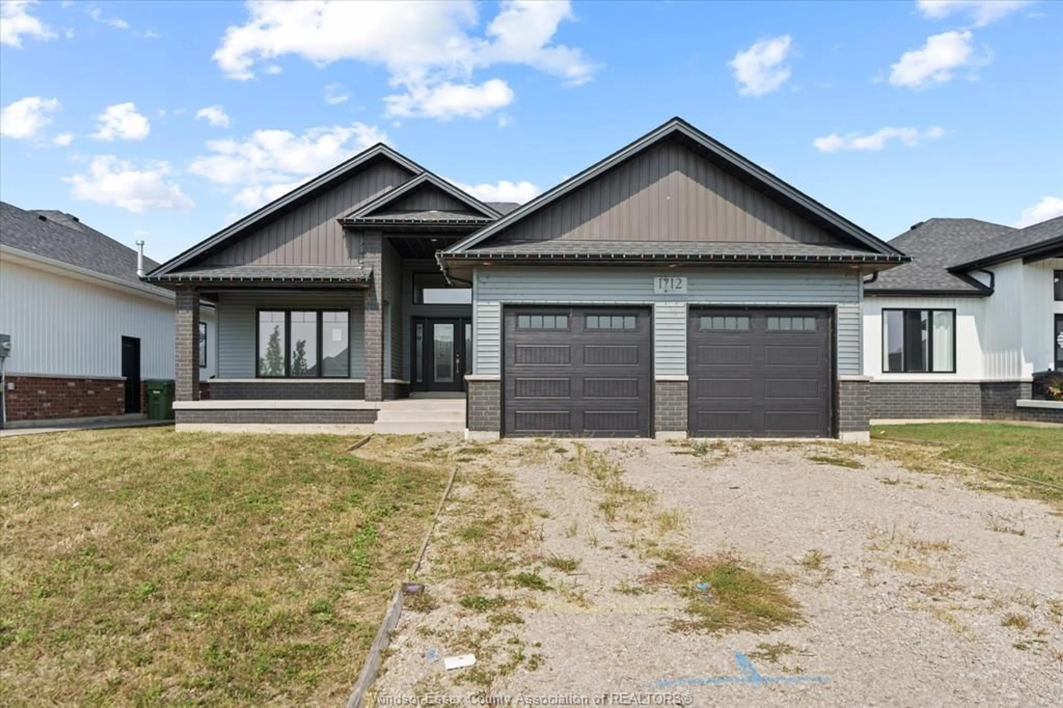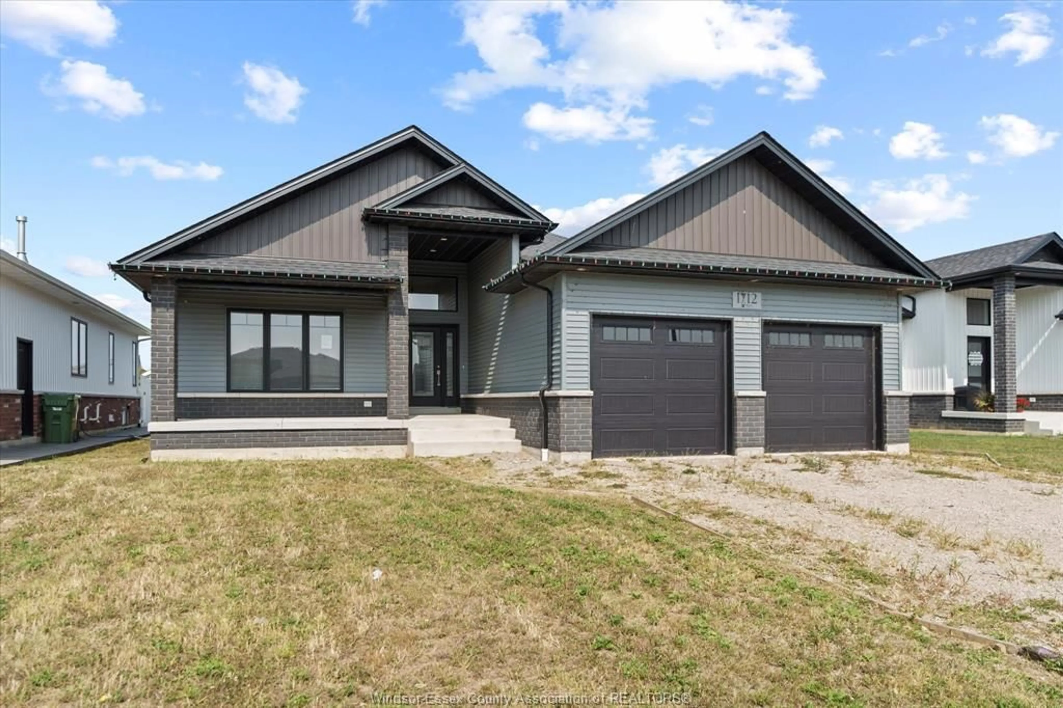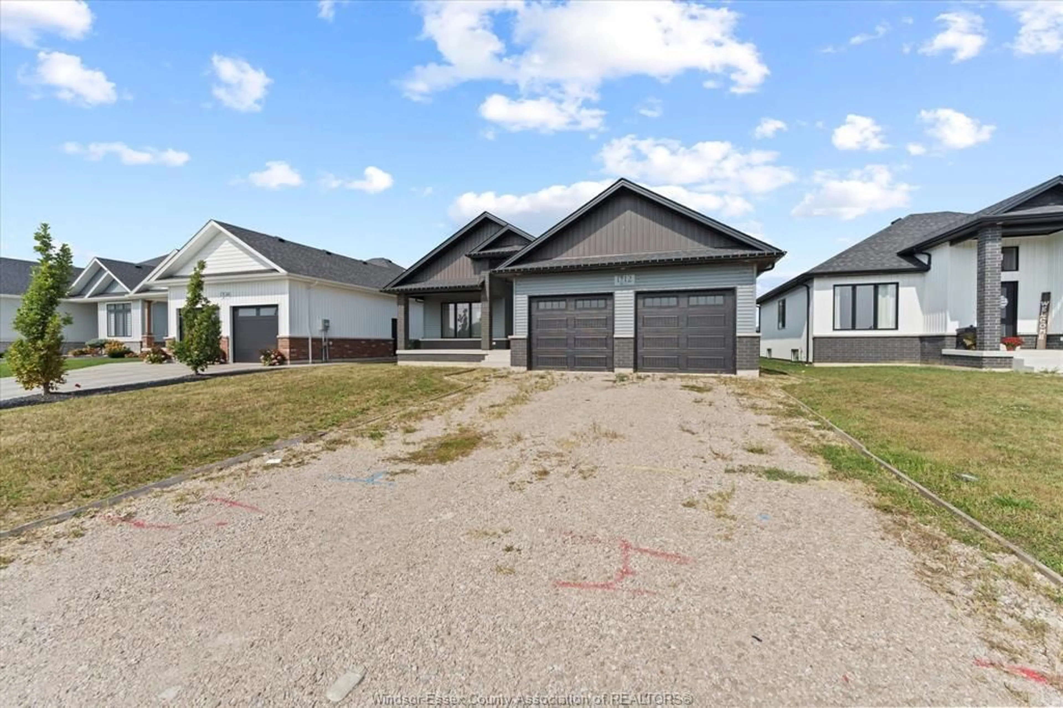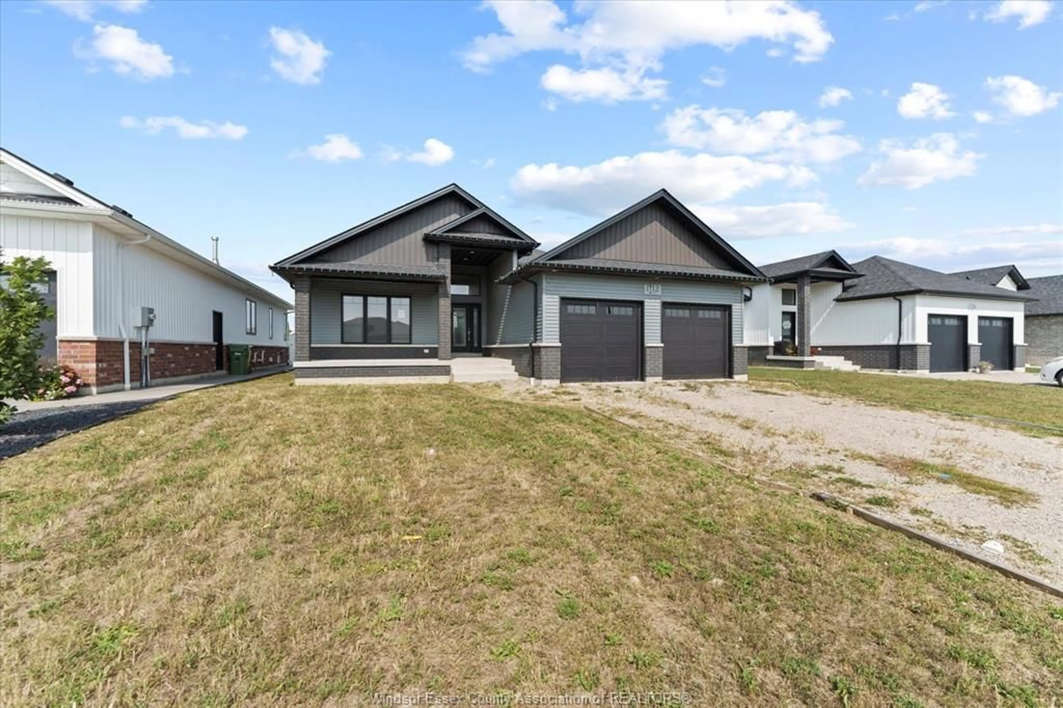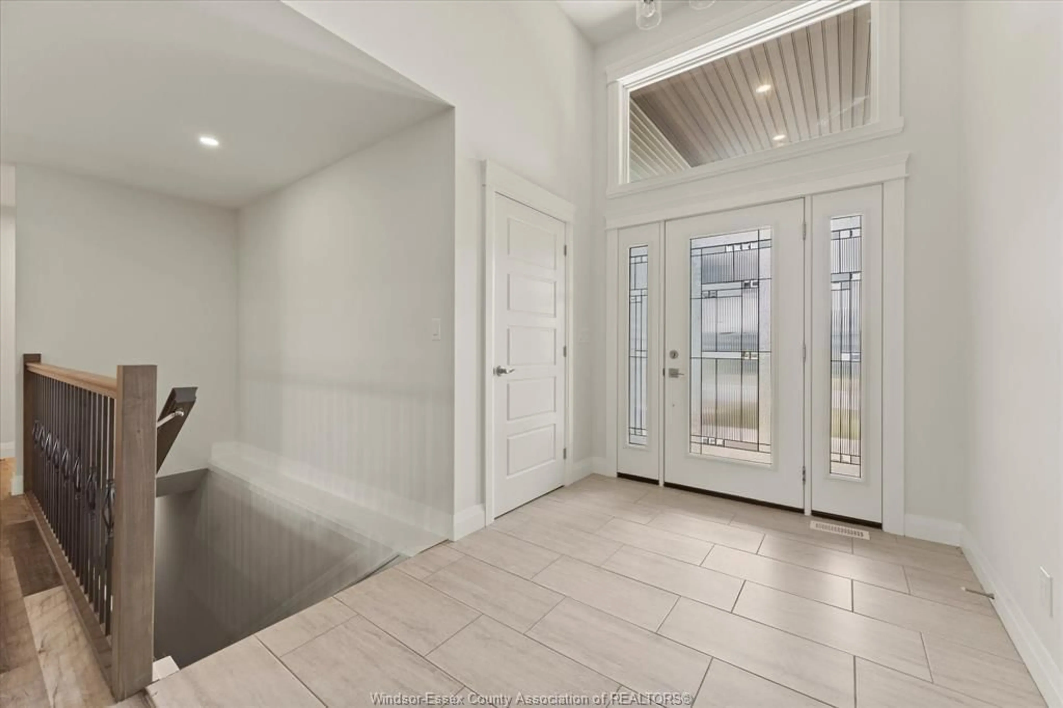1712 MUCCI Dr, Kingsville, Ontario N0P 2G0
Contact us about this property
Highlights
Estimated valueThis is the price Wahi expects this property to sell for.
The calculation is powered by our Instant Home Value Estimate, which uses current market and property price trends to estimate your home’s value with a 90% accuracy rate.Not available
Price/Sqft-
Monthly cost
Open Calculator
Description
Beautiful Custom-Built ranch in Sun Valley Estates. Just 3 yrs new, this stunning home was thoughtfully designed by Noah Home Design, Featuring high-end finishes that elevate every inch of space. Approx 1500 sq ft on main and a full finished lower level. Open concept living room with cozy gas fireplace and coffered ceilings. Custom kitchen with elegant quartz counter top and Island as well as large pantry and dining area with sliding door to covered back porch. Remote blinds. 2 generously size bedrooms on the main floor. Primary bedroom offers 4 piece ensuite bath and walk in closet. 2 additional bedrooms on the lower level with additional 4 piece bath. Family room and lots of storage. Double wide drive and 2 car garage. Covered front porch. Ideally located in the Kingsville/Ruthven area close to amenities. Enjoy close proximity to shopping, restaurants, wineries and beautiful Lake Erie Beaches.
Property Details
Interior
Features
MAIN LEVEL Floor
LIVING ROOM / FIREPLACE
FOYER
KITCHEN
EATING AREA
Property History
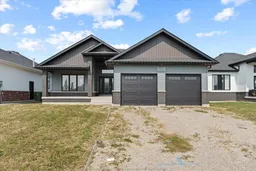 40
40
