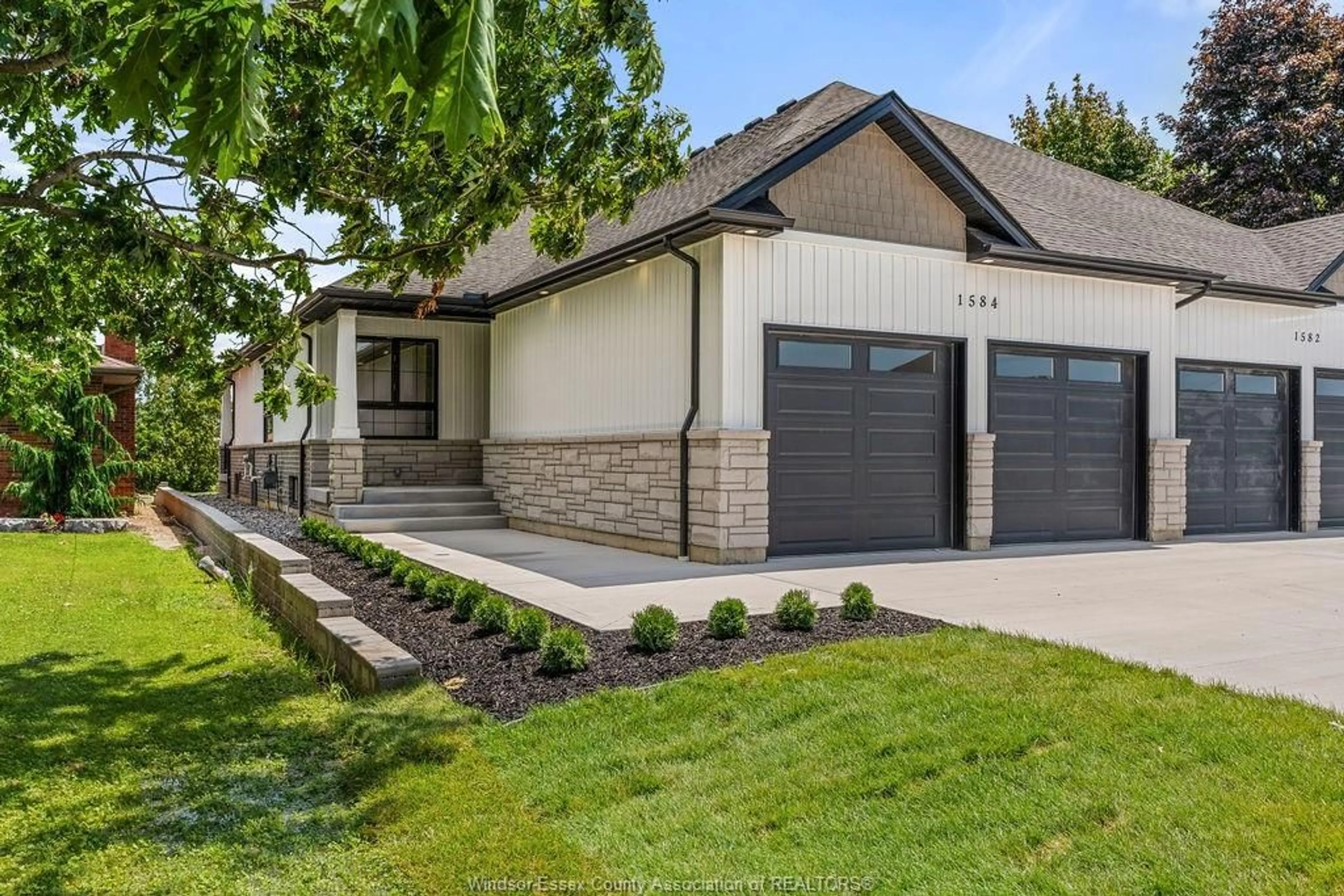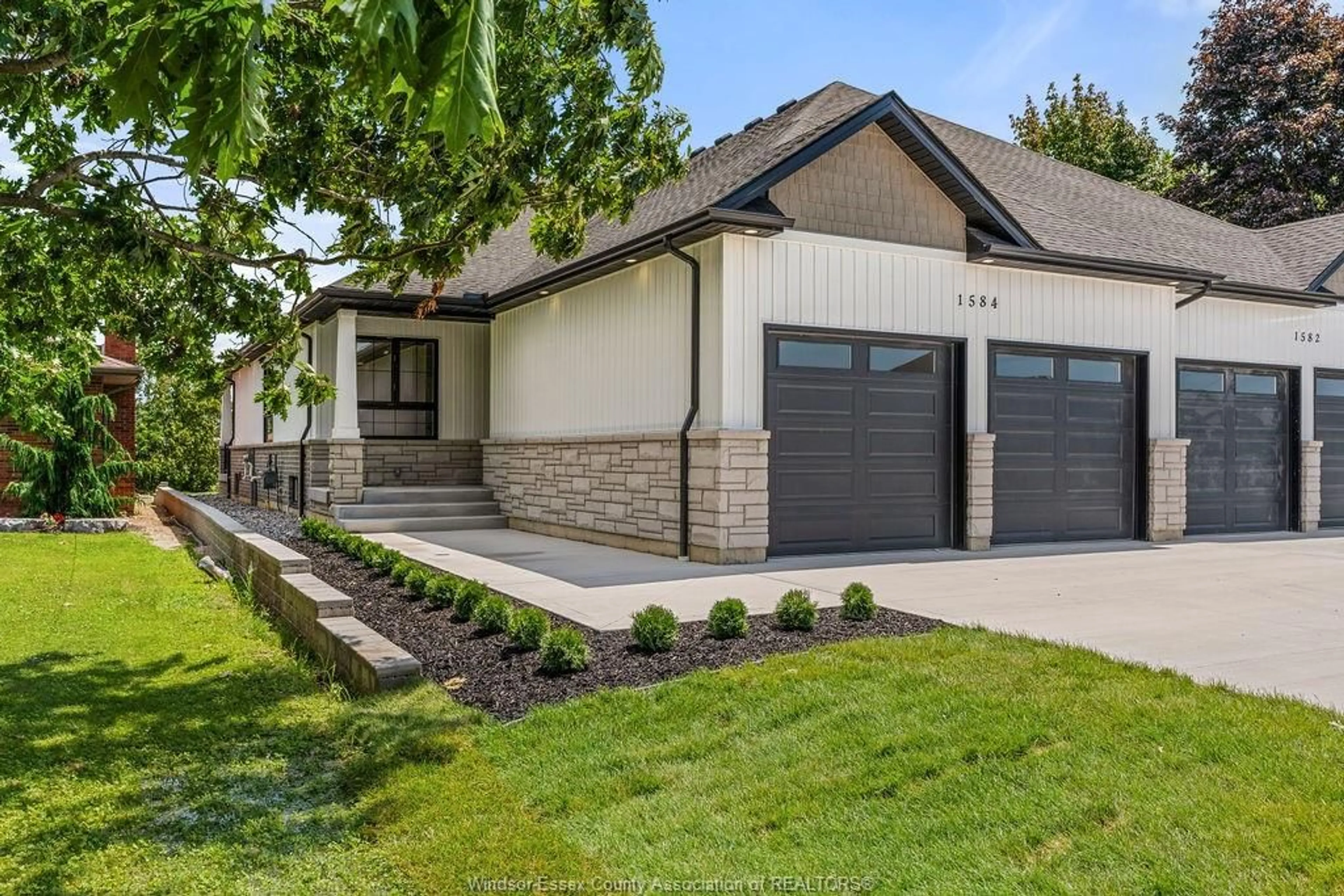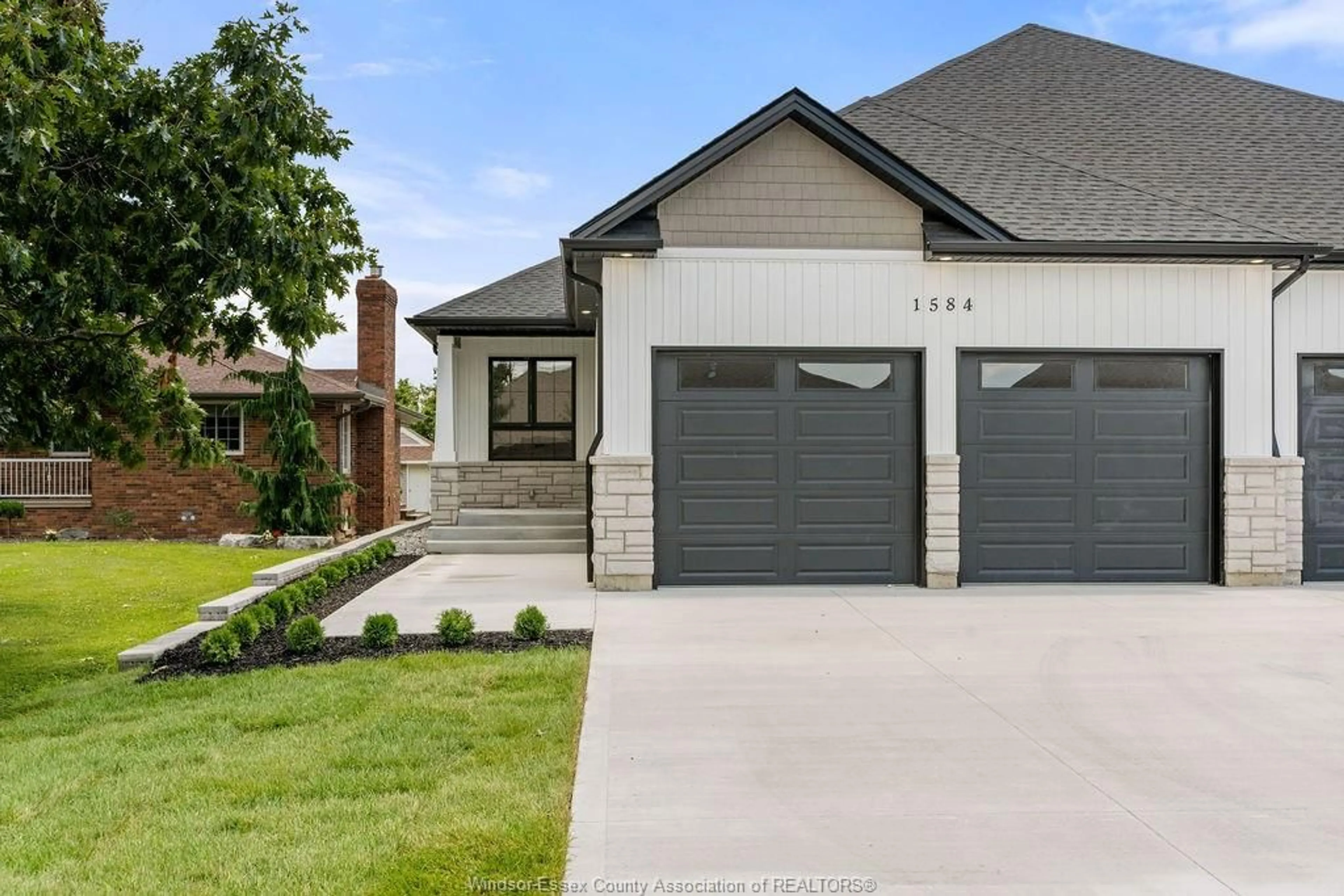1584 JASPERSON Dr, Kingsville, Ontario N9Y 3J5
Contact us about this property
Highlights
Estimated ValueThis is the price Wahi expects this property to sell for.
The calculation is powered by our Instant Home Value Estimate, which uses current market and property price trends to estimate your home’s value with a 90% accuracy rate.Not available
Price/Sqft$468/sqft
Est. Mortgage$3,221/mo
Tax Amount (2024)-
Days On Market35 days
Description
Brand new 1600 sq ft semi-detached home in Kingsville. Built by Supreme Homes Group, this property comes with a full Tarion warranty, a beautiful open floor layout with a stunning primary bedroom featuring an ensuite bathroom and walk-in closet and additional bedroom on the main floor. Fully finished basement with 2 bedrooms and 1 bathroom. Double wide finished concrete drive & beautiful landscaping to be included. Perfect for retirees or young professionals just starting out. Double garage, fireplace, covered back deck, main floor laundry, rear grade entrance and more. Call us today to find out about this beautiful new build.
Property Details
Interior
Features
LOWER LEVEL Floor
UTILITY
FAMILY ROOM
OFFICE
3 PC. BATHROOM
Exterior
Features
Property History
 43
43



