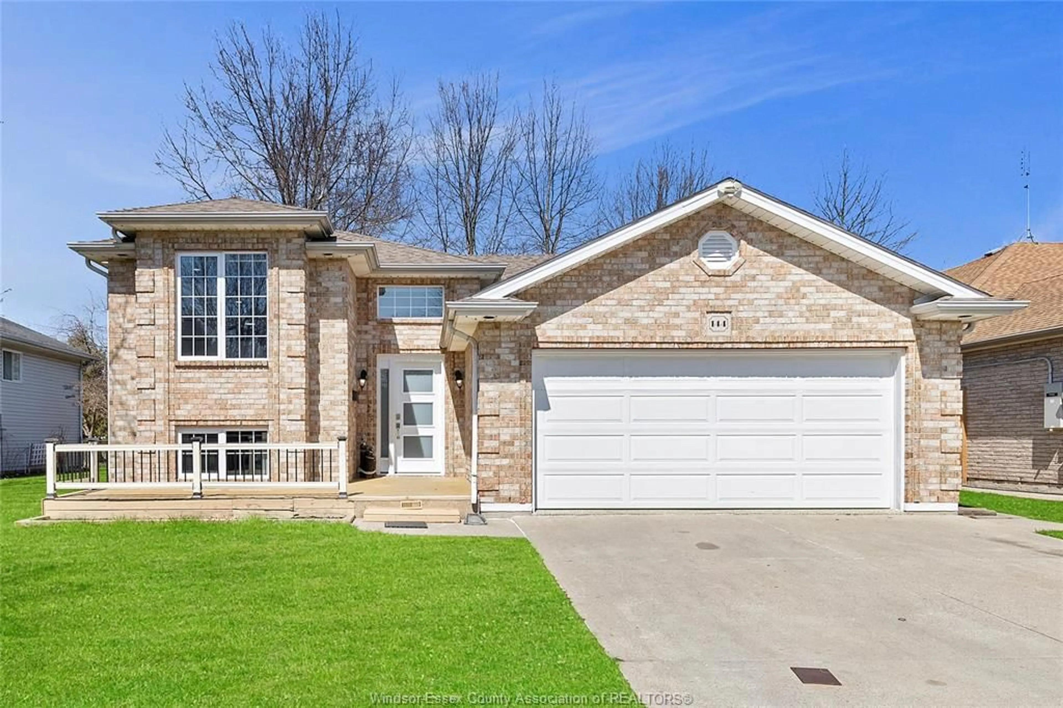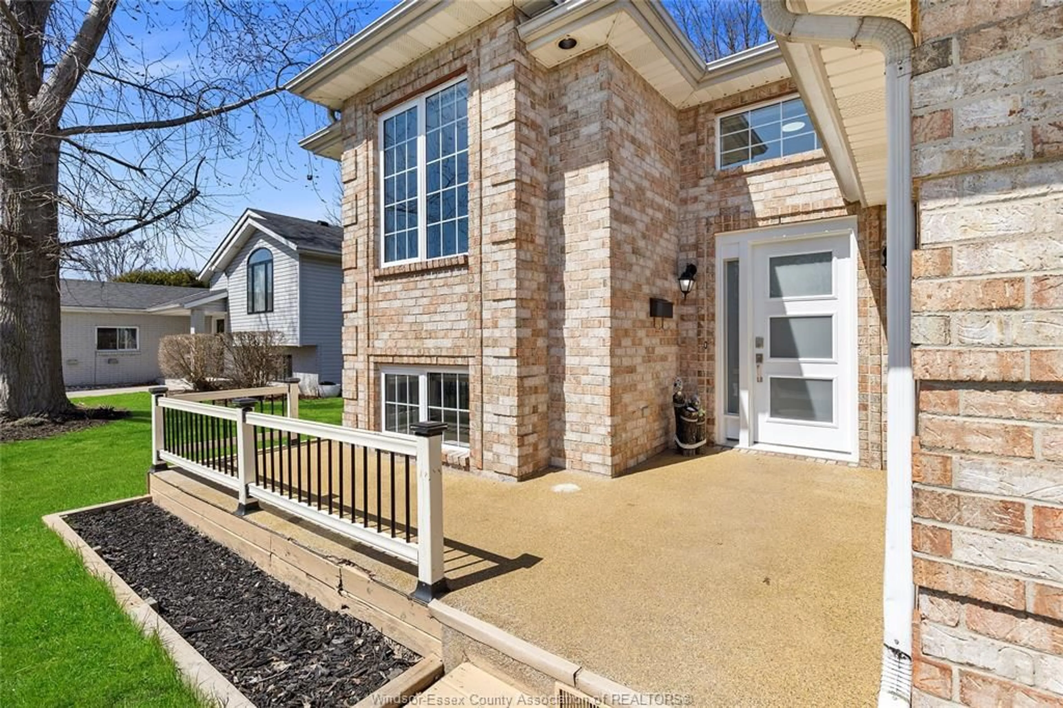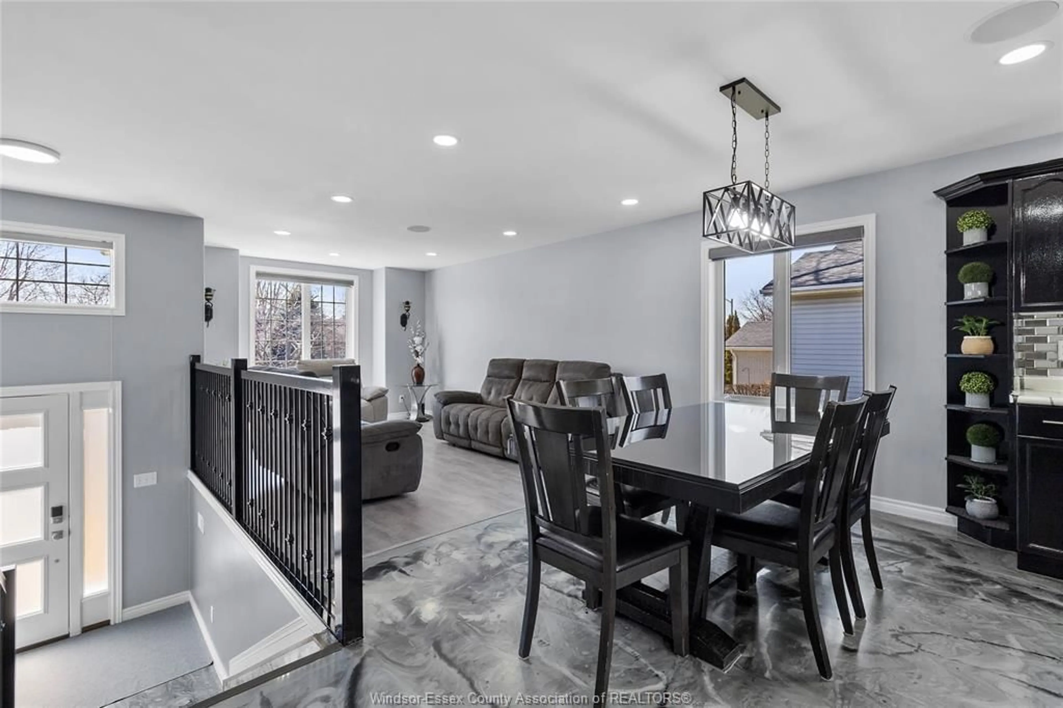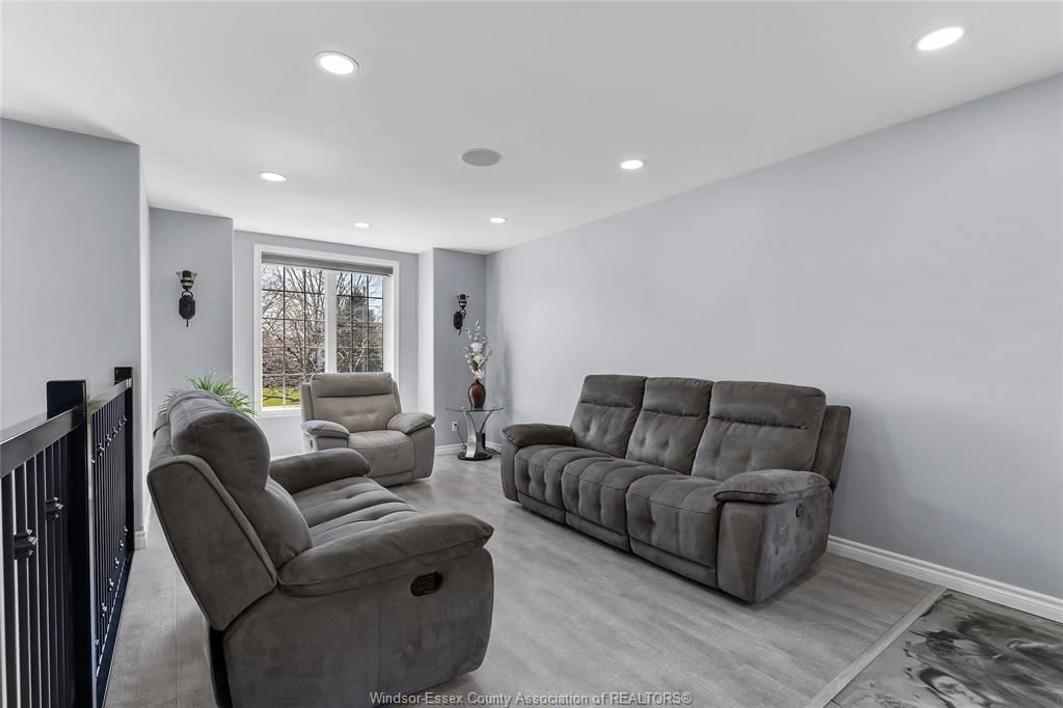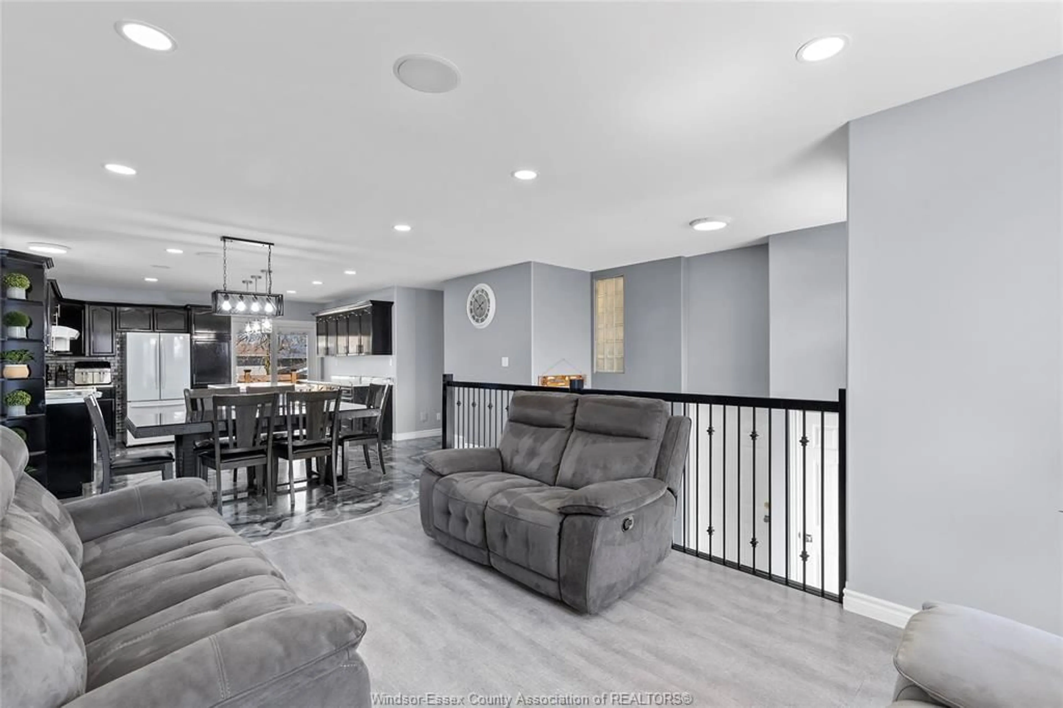144 Gladstone Ave, Kingsville, Ontario N9Y3Z7
Contact us about this property
Highlights
Estimated ValueThis is the price Wahi expects this property to sell for.
The calculation is powered by our Instant Home Value Estimate, which uses current market and property price trends to estimate your home’s value with a 90% accuracy rate.Not available
Price/Sqft-
Est. Mortgage$2,576/mo
Tax Amount (2024)$3,600/yr
Days On Market28 days
Description
Spotless 4 bedroom, 2 full bath home on a dead end street in beautiful Kingsville. Open-concept living including kitchen with a beautiful serving island, patio doors walking out to a nice deck overlooking a fenced yard. Lower level is finished beautifully and you will love the gorgeous flooring as well as the fenced yard and epoxy floors. Nice big storage shed for all your tools and so much to offer in such a nice neighbourhood. Don't wait, call Zi Haifa today at 519-816-4488 to view this beauty!
Property Details
Interior
Features
MAIN LEVEL Floor
KITCHEN
EATING AREA
LIVING ROOM
PRIMARY BEDROOM
Exterior
Features
Property History
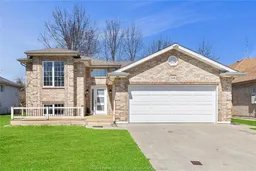 31
31
