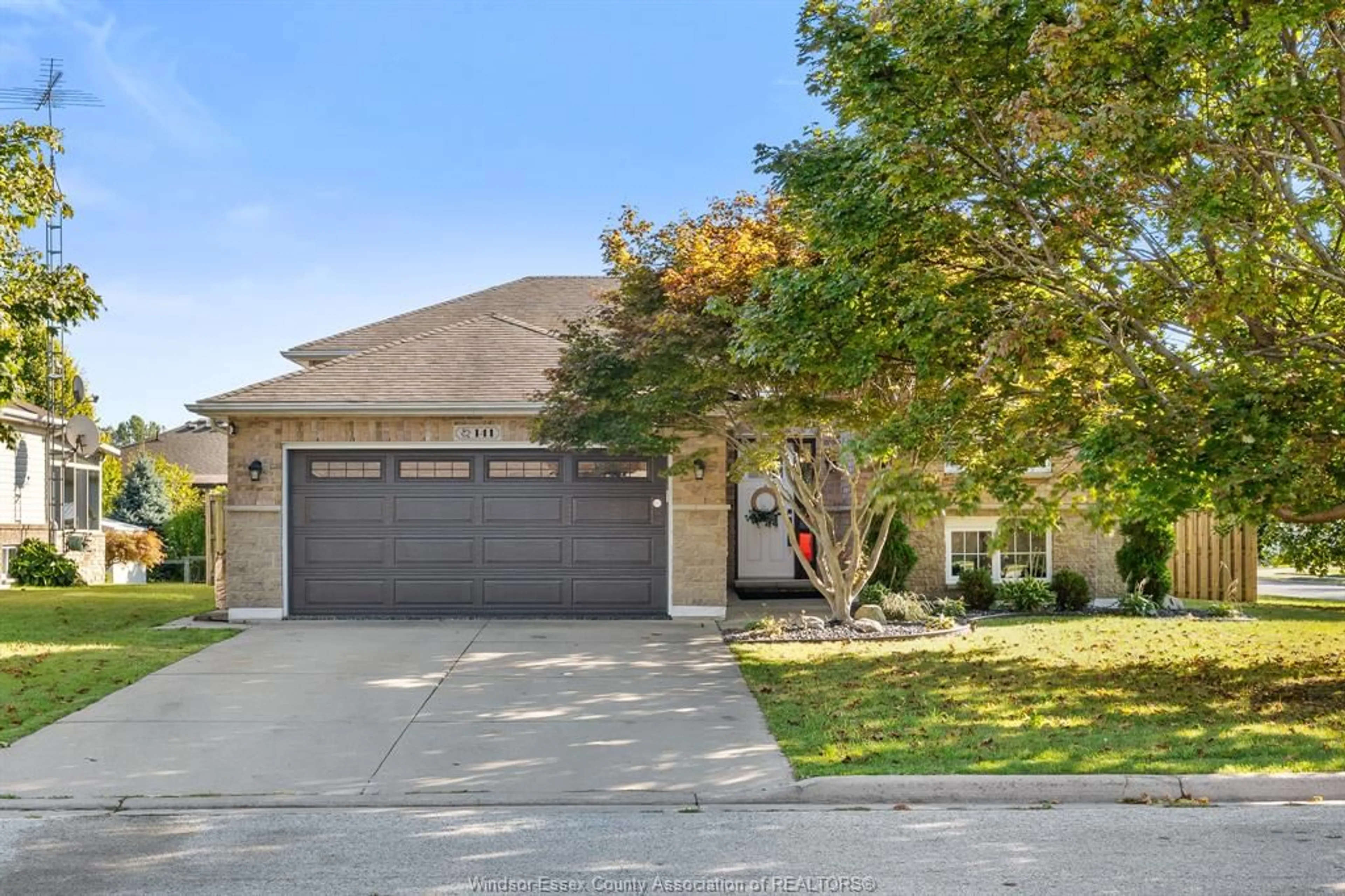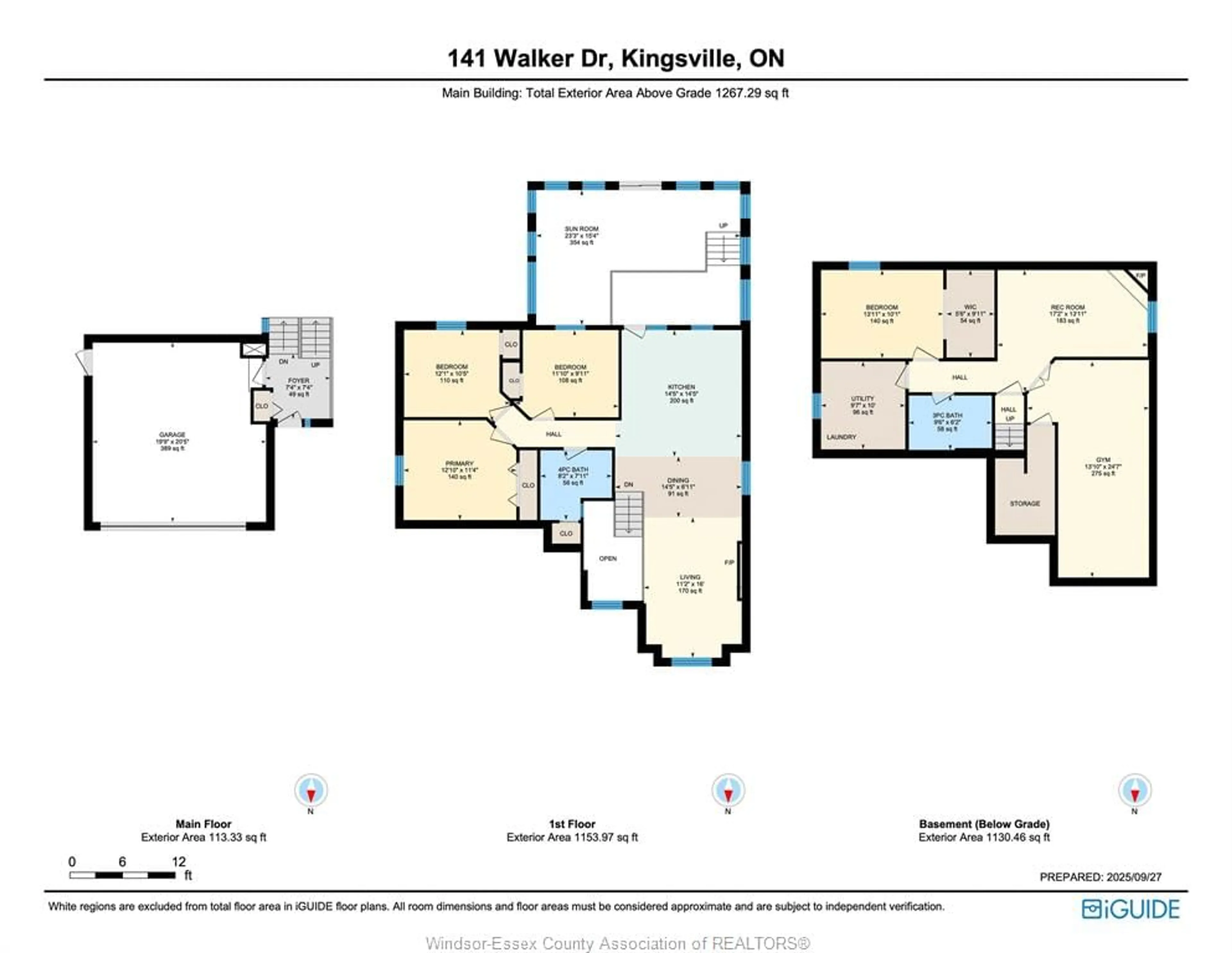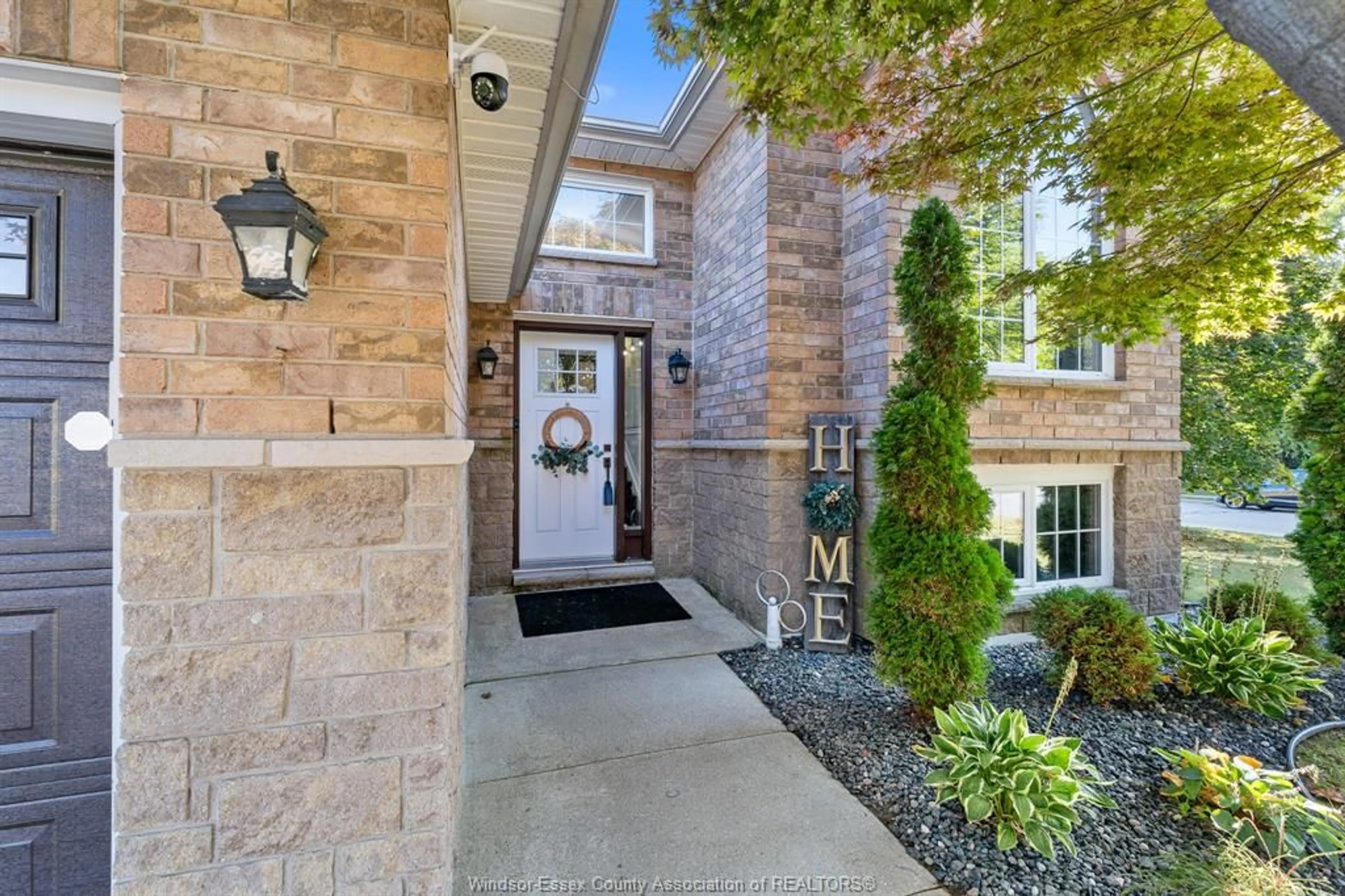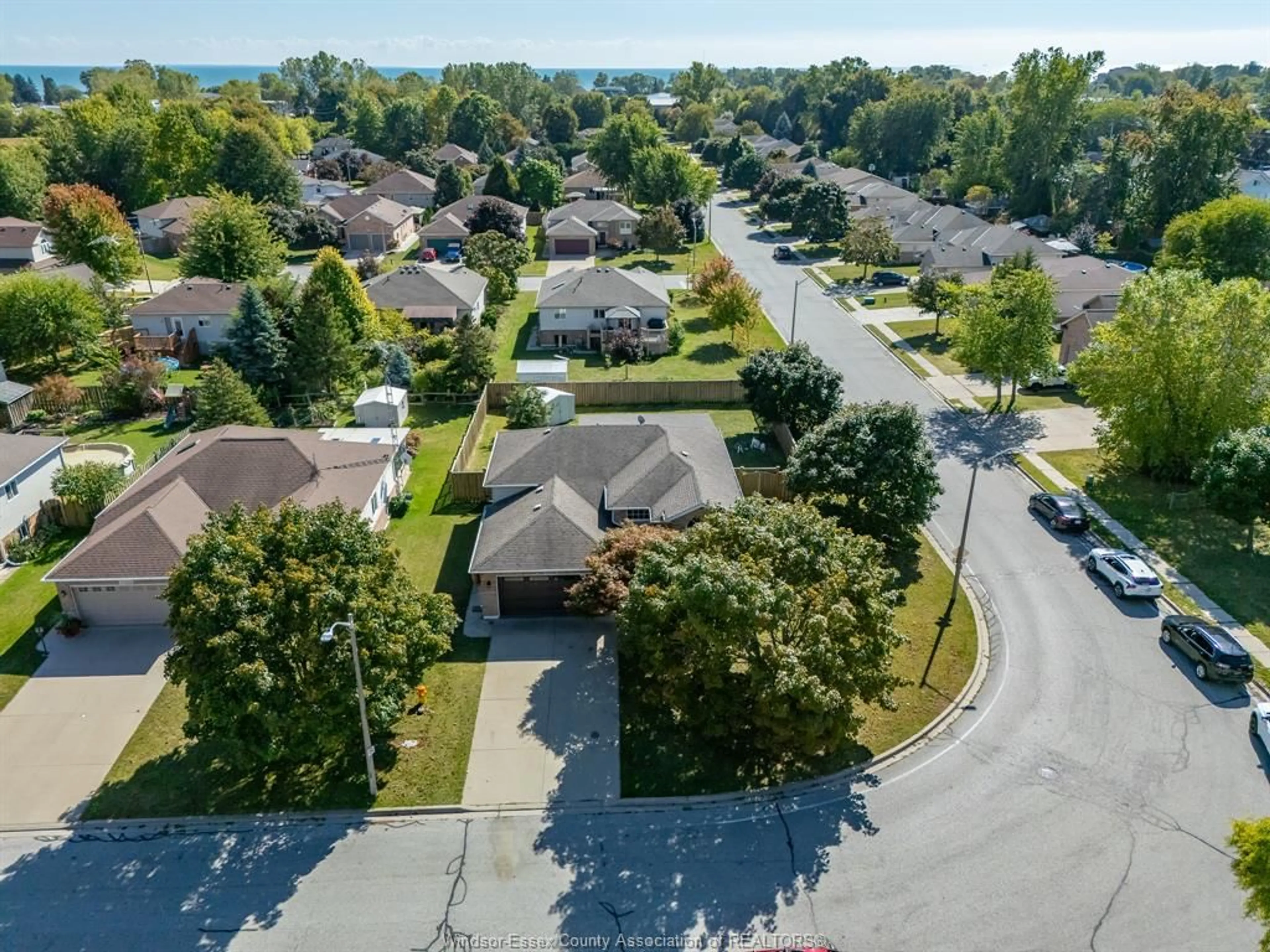141 Walker Dr, Kingsville, Ontario N9Y 3Z6
Contact us about this property
Highlights
Estimated valueThis is the price Wahi expects this property to sell for.
The calculation is powered by our Instant Home Value Estimate, which uses current market and property price trends to estimate your home’s value with a 90% accuracy rate.Not available
Price/Sqft-
Monthly cost
Open Calculator
Description
An absolutely stunning raised ranch on a large corner lot in one of Kingsville's most desirable neighbourhoods, directly across from a park and elementary school and just steps to the vibrant downtown core. Extensively updated throughout, this 4-bedroom, 2-bath home offers a bright open layout with a cozy living room and fireplace, dining area, and a sleek modern white kitchen with massive waterfall island, leading to a showstopping fully enclosed 4-season two-tier sunroom with hot tub-your own private oasis. The lower level is an entertainer's dream with a soundproof theatre room, large additional bedroom, 3-piece bath with oversized walk-in shower, laundry room, and versatile office/den, while a custom glass-railed staircase adds striking modern style. With fantastic curb appeal, epoxy garage flooring, a beautifully landscaped and fully fenced yard, and countless high-end upgrades, this move-in-ready home truly checks every box.
Property Details
Interior
Features
MAIN LEVEL Floor
FOYER
7.4 x 7.4KITCHEN
11.2 x 16DINING ROOM
14.5 x 6.11LIVING ROOM
14.5 x 14.5Property History
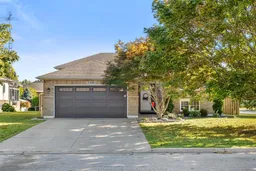 47
47
