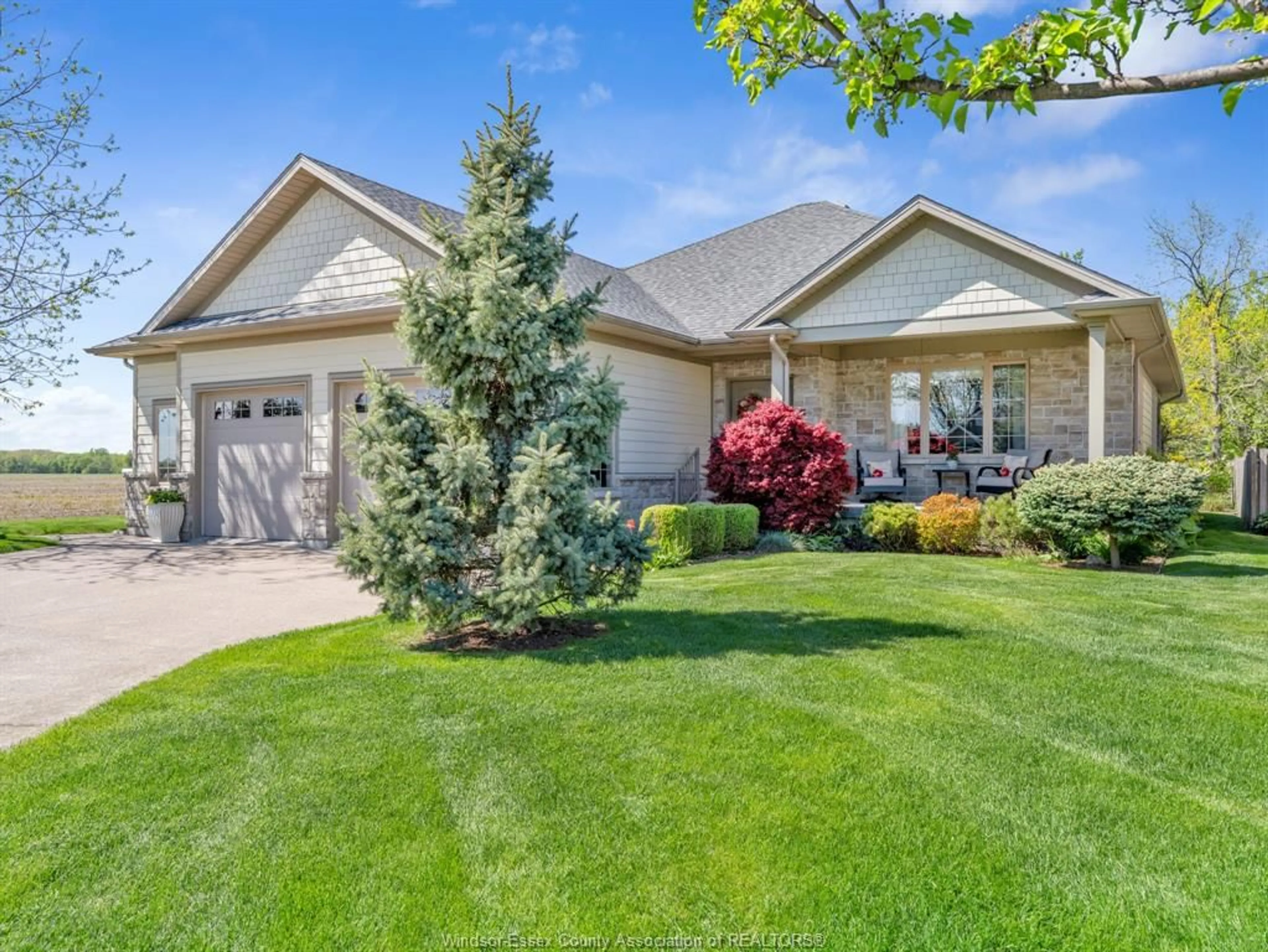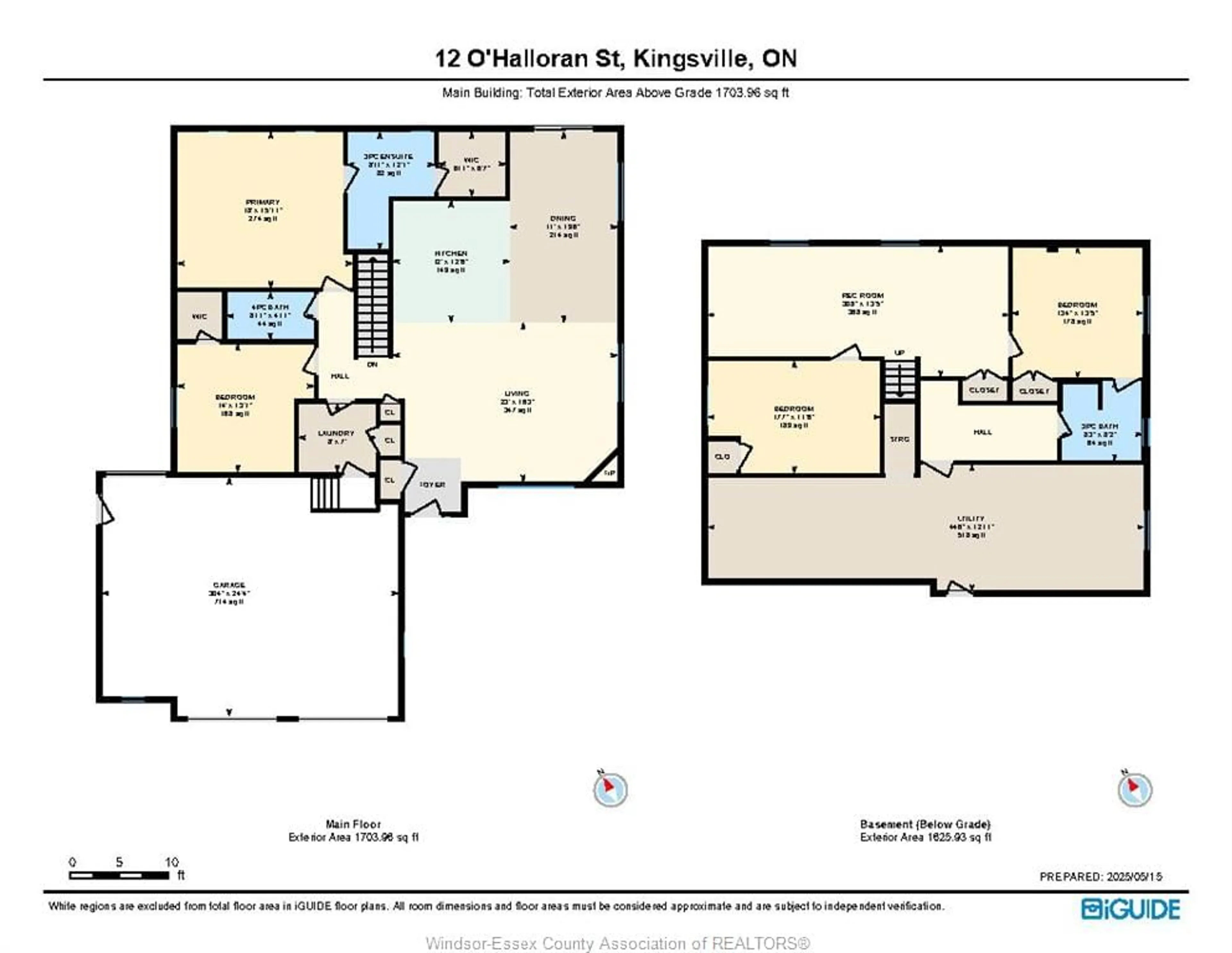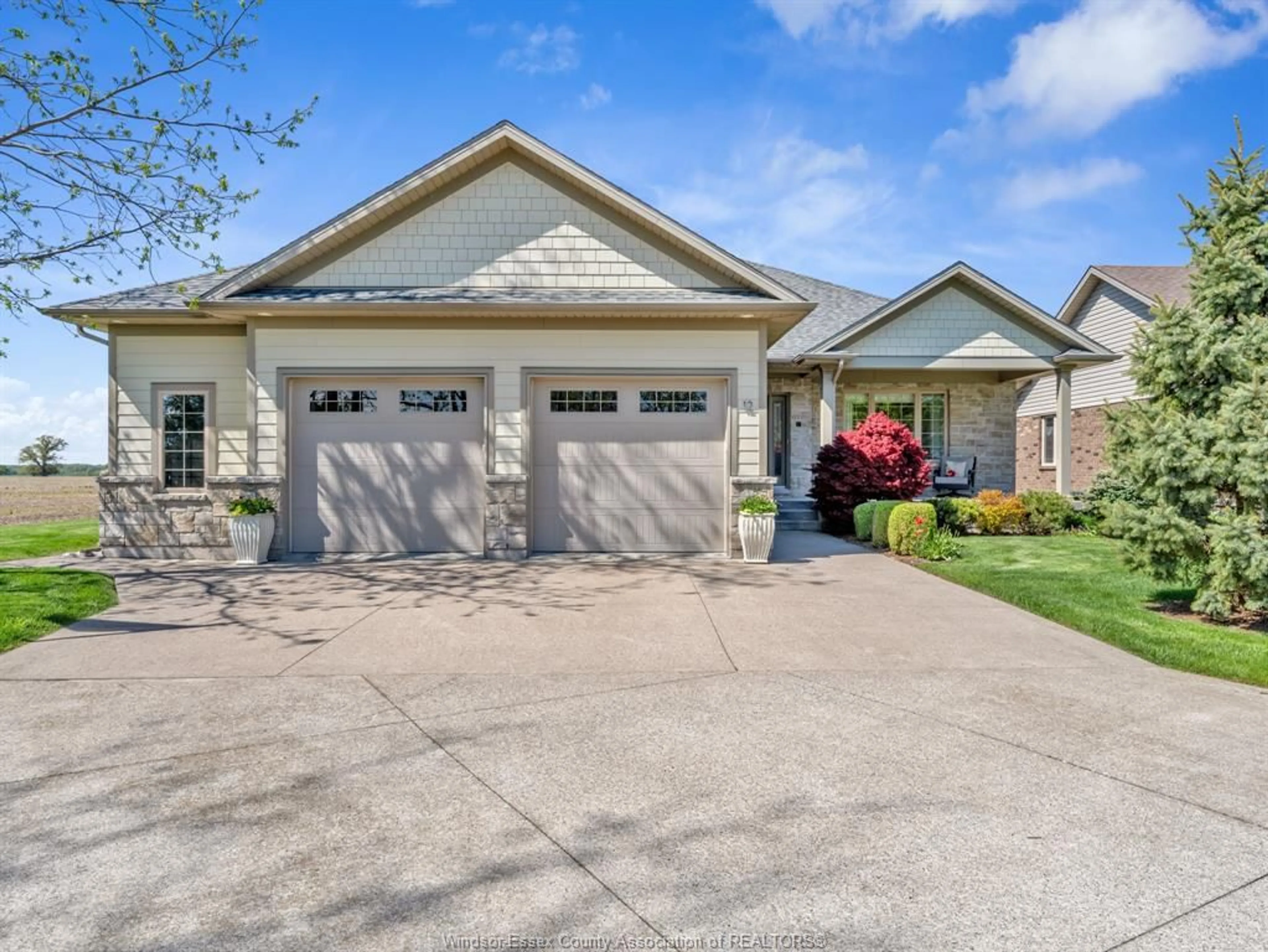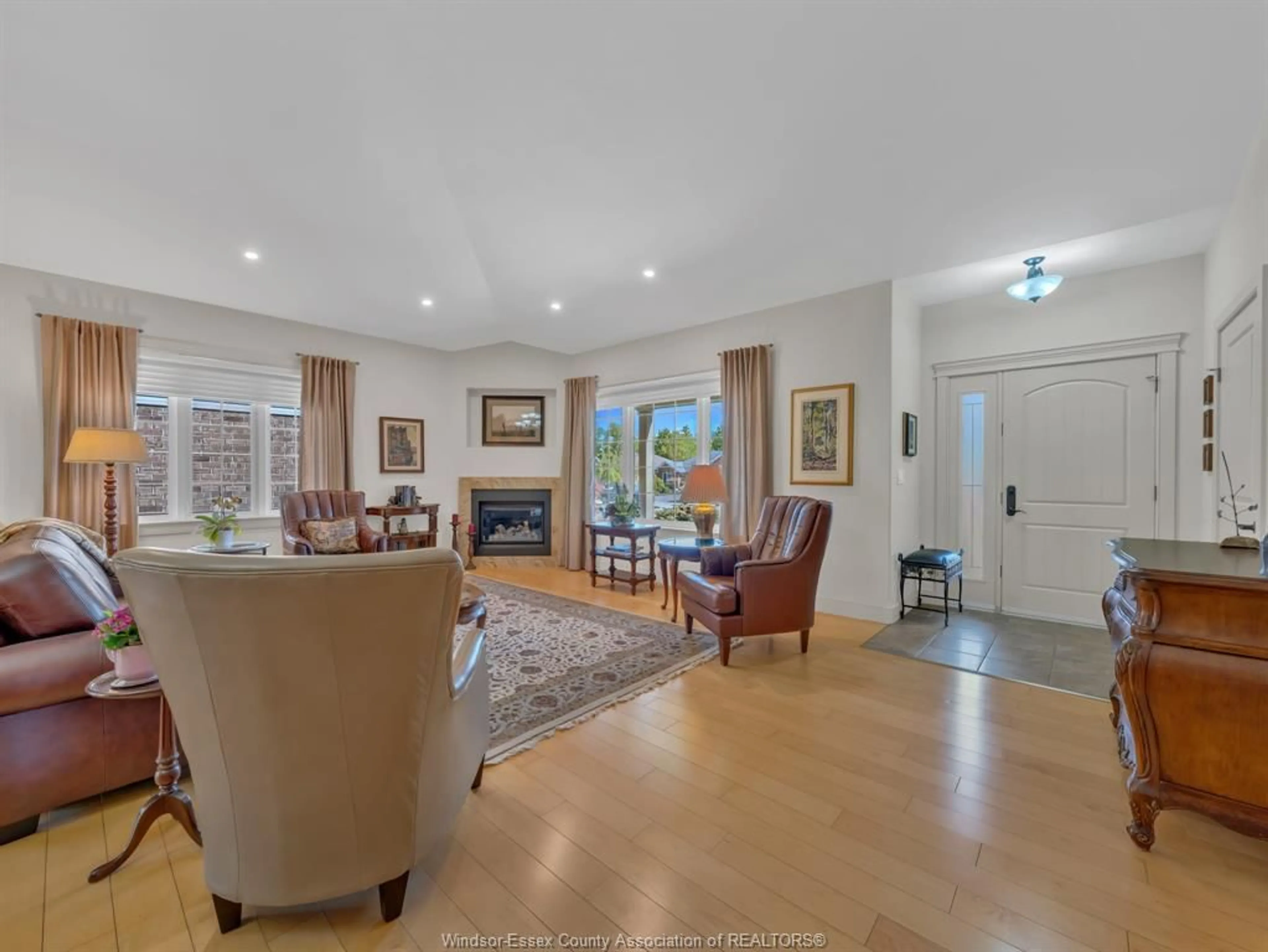12 O'HALLORAN St, Kingsville, Ontario N9Y 1J7
Contact us about this property
Highlights
Estimated ValueThis is the price Wahi expects this property to sell for.
The calculation is powered by our Instant Home Value Estimate, which uses current market and property price trends to estimate your home’s value with a 90% accuracy rate.Not available
Price/Sqft$530/sqft
Est. Mortgage$3,865/mo
Tax Amount (2024)$6,289/yr
Days On Market16 hours
Description
Welcome to your perfect blend of comfort, space, and privacy! Located on a quiet Kingsville street yet close to all local amenities. This beautifully maintained 4-bedroom ranch home sits on a large, open lot, offering unmatched tranquility. Step inside to discover a bright, open- concept floor plan designed for modern living with approximately 1700 sq ft on the main level. The expansive living area flows seamlessly into the dining and kitchen space ideal for entertaining or relaxing at home. High ceilings, large windows fill the space with natural light and offer peaceful views of the surrounding landscape. Enjoy the ease of single-level living with a total of four generously sized bedrooms and 3 bathrooms, providing flexibility for family, guests, a home office or craft room. Lower level has 2 of the bedroom, family room, bathroom, large storage/workshop area. Outside, you'll find covered porches in both the front and back, perfect for enjoying your morning coffee, hosting summer get-togethers, or just unwinding in the fresh air. The 2.5-car garage offers plenty of room for vehicles, tools, and storage. The oversized lot provides endless possibilities-garden, play, or just enjoy the peace and privacy of an end of the street home. This is a rare opportunity to own a well-appointed ranch home with space, style, and serenity. Schedule your private showing today!
Upcoming Open House
Property Details
Interior
Features
MAIN LEVEL Floor
FOYER
LIVING ROOM / FIREPLACE
KITCHEN
DINING ROOM
Property History
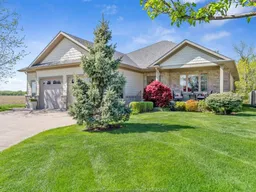 45
45
