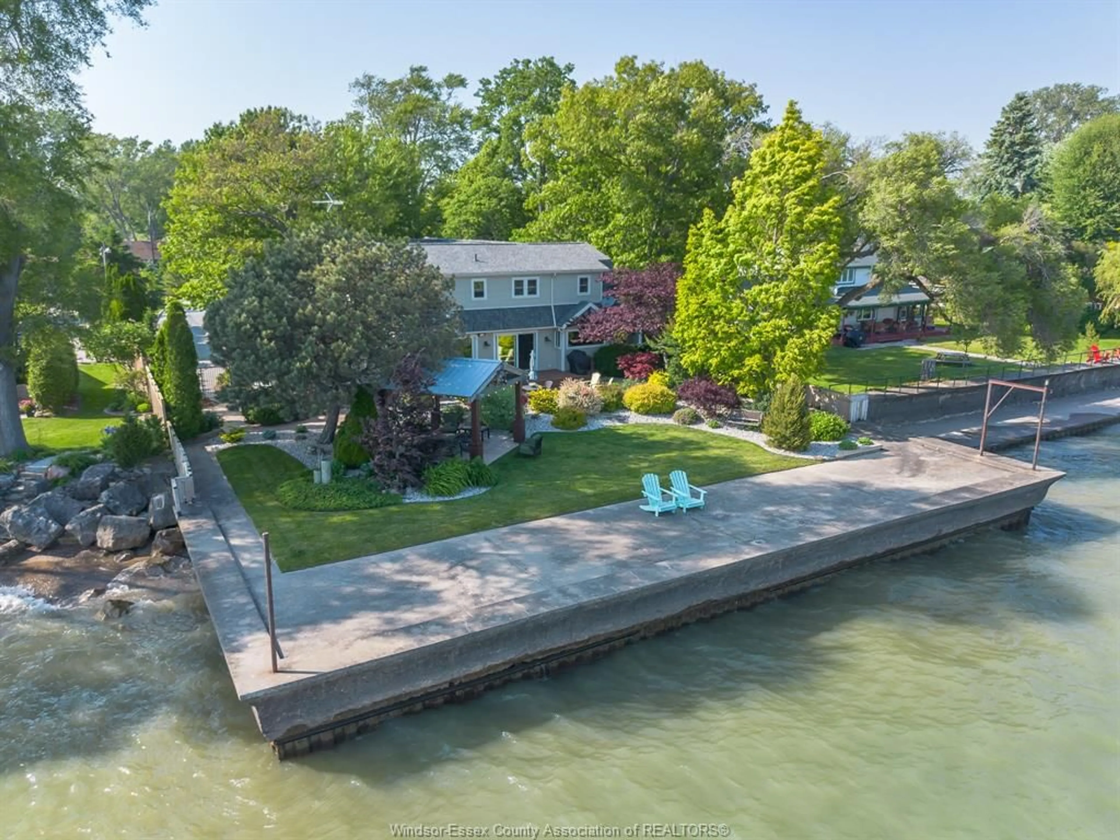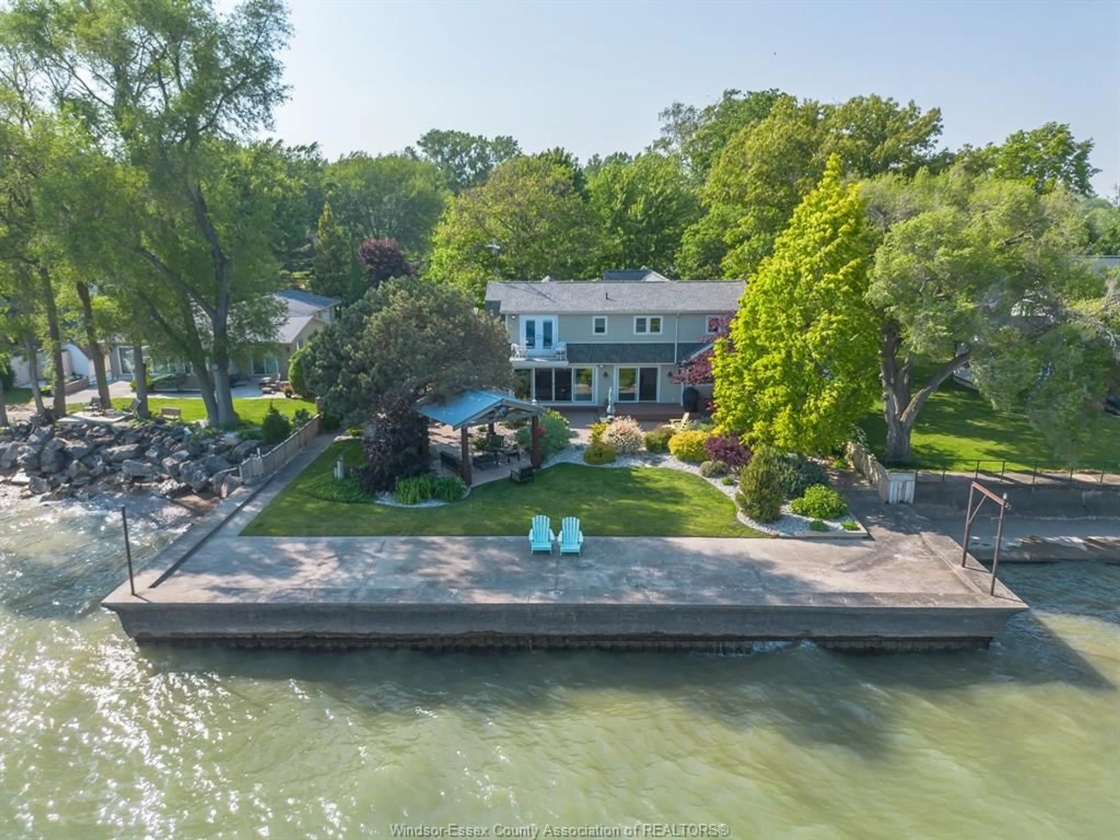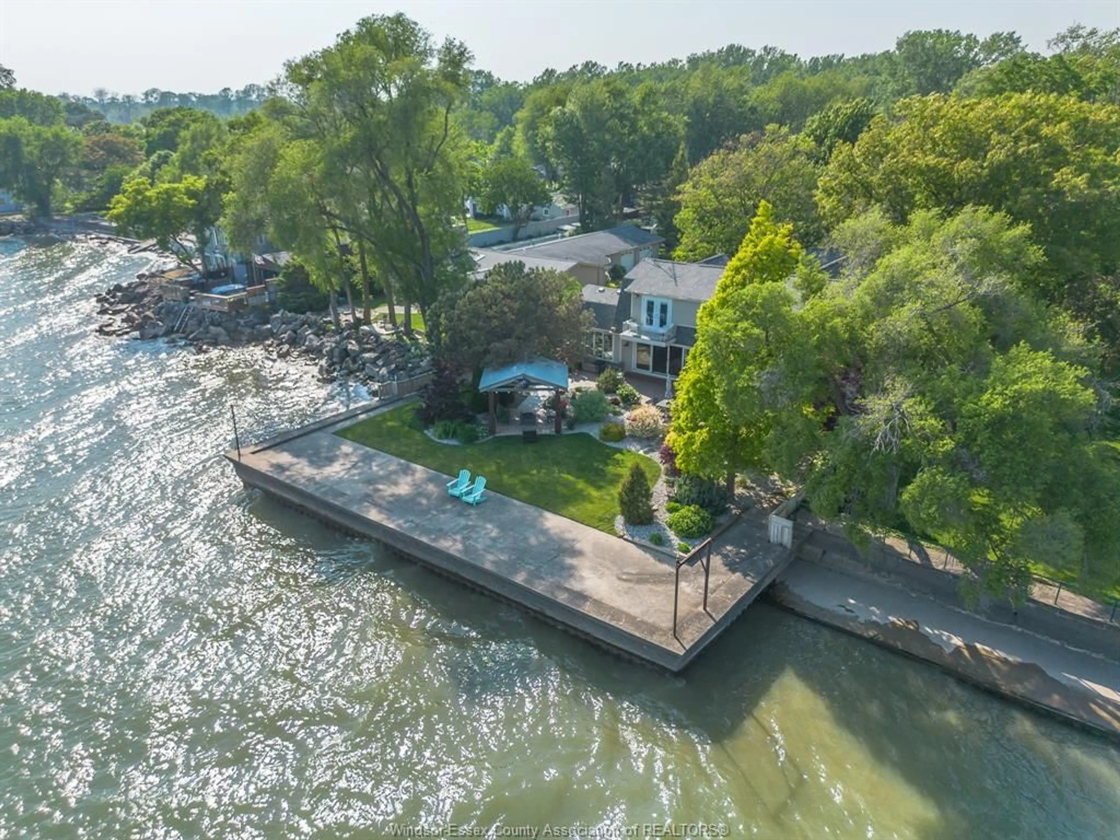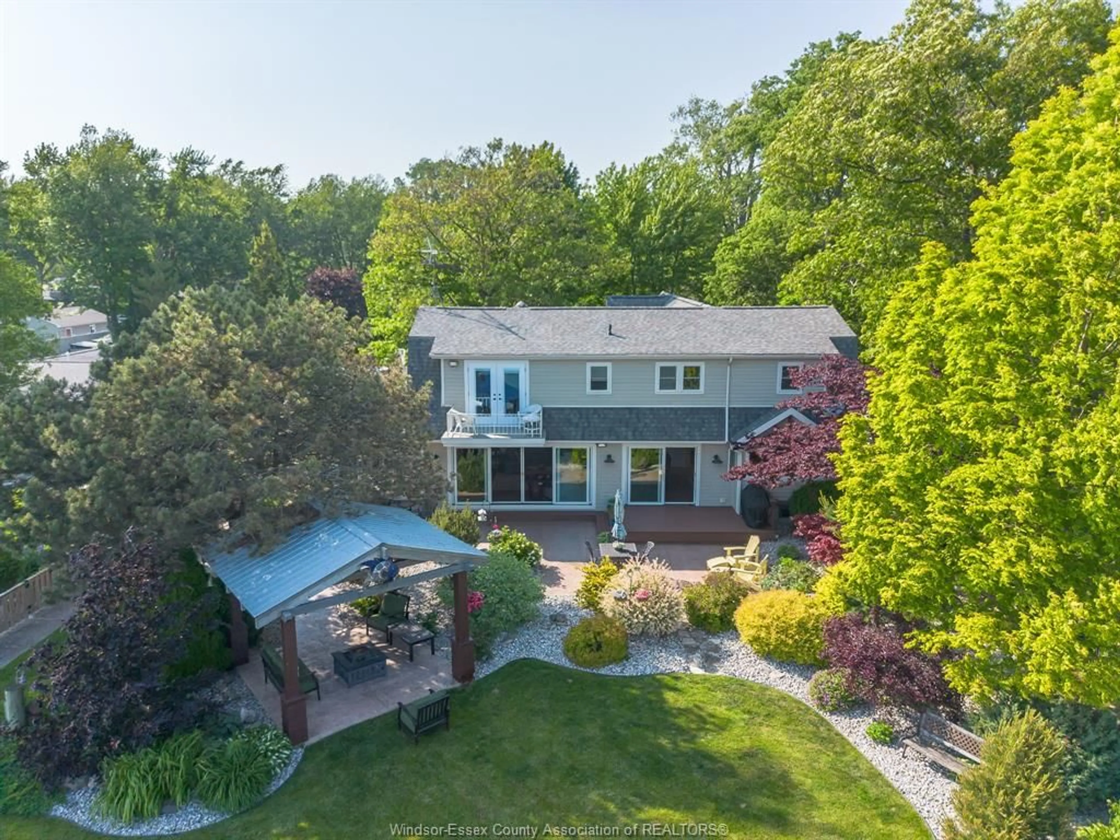1171 HERITAGE, Kingsville, Ontario N9Y 2E6
Contact us about this property
Highlights
Estimated valueThis is the price Wahi expects this property to sell for.
The calculation is powered by our Instant Home Value Estimate, which uses current market and property price trends to estimate your home’s value with a 90% accuracy rate.Not available
Price/Sqft-
Monthly cost
Open Calculator
Description
Running along Southern Ontario’s prestigious wine route, this magnificent estate captures sweeping views of Lake Erie from nearly every vantage point. Whether enjoying the beautifully manicured grounds, sipping coffee from your private bedroom balcony, or relaxing beside a picture window, every space is designed to embrace the serenity of the waterfront.The main residence offers approximately 3,300 sq. ft. of finished living space, thoughtfully crafted with an Eastern White Cedar and stone exterior. Inside, you’ll find 3+1 bedrooms, 3 baths, a custom hickory kitchen, built-in surround sound with a home theatre system, and a 2.5-car garage. Expansive windows throughout flood the home with natural light and frame stunning lake views.Adding to the property’s allure, the coach house provides an additional 1,450 sq. ft. (approx.) of versatile living space. Highlights include a 24' x 24' open living area, a striking black walnut bar, indoor inground hot tub, wood-burning fireplace, in-floor hot water heating, a private bathroom, and both a 3-car garage and a separate 1-car garage—perfect for guests, hobbies, or entertaining.Set on a generous 82.87 ft. x 364.64 ft. lot with an additional 50 ft. of deeded lake frontage, this property is designed for both relaxation and function. Features include an invisible dog fence and countless thoughtful touches throughout.A rare opportunity, this estate seamlessly combines timeless elegance with modern comfort, offering unparalleled waterfront living in one of Southern Ontario’s most soughtafter locations.
Property Details
Interior
Features
MAIN LEVEL Floor
FOYER
KITCHEN
FAMILY ROOM / FIREPLACE
DINING ROOM
Property History
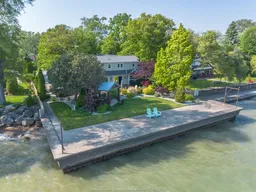 50
50
