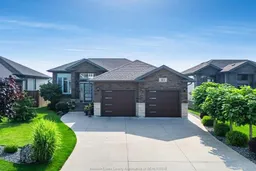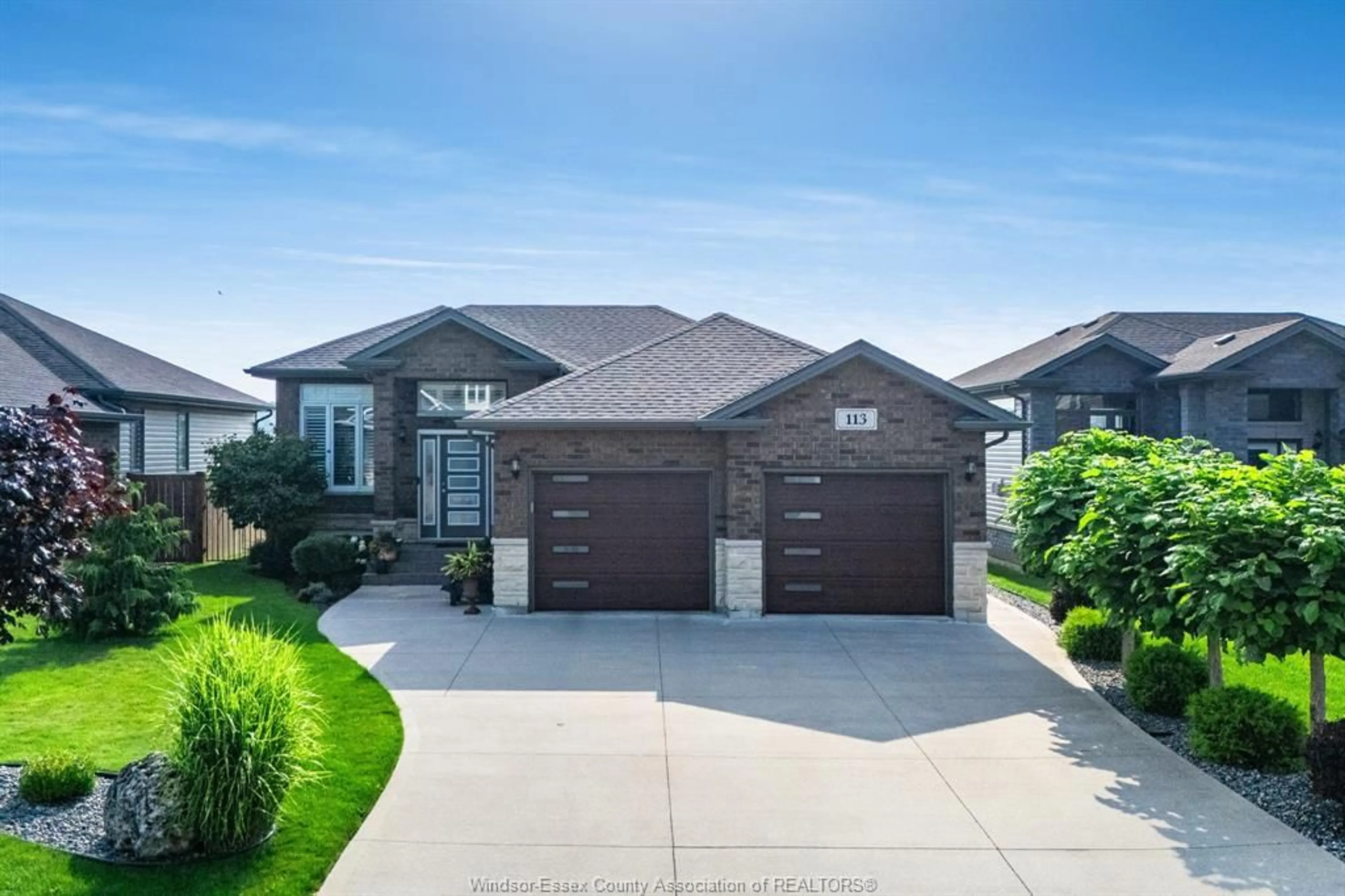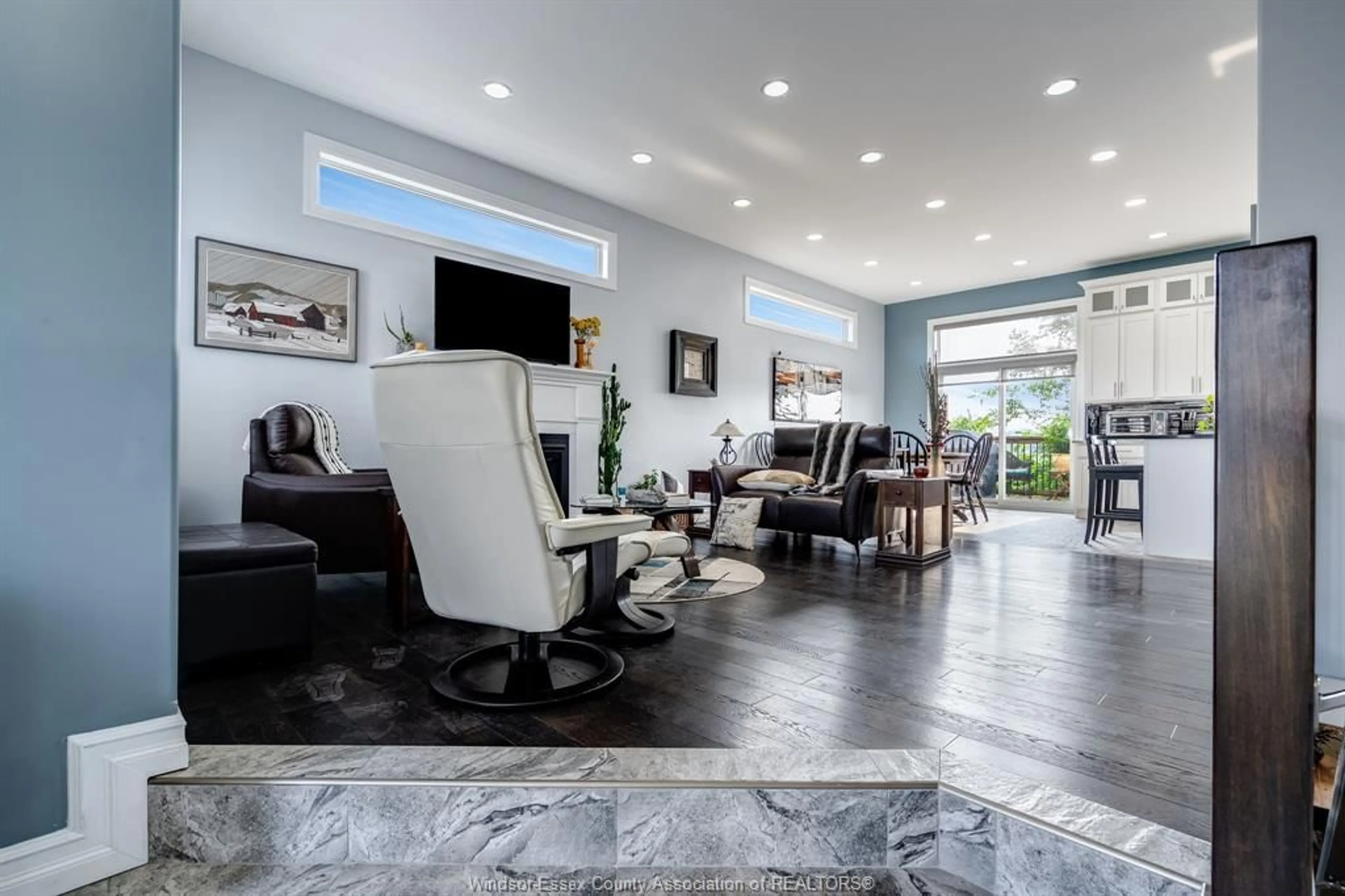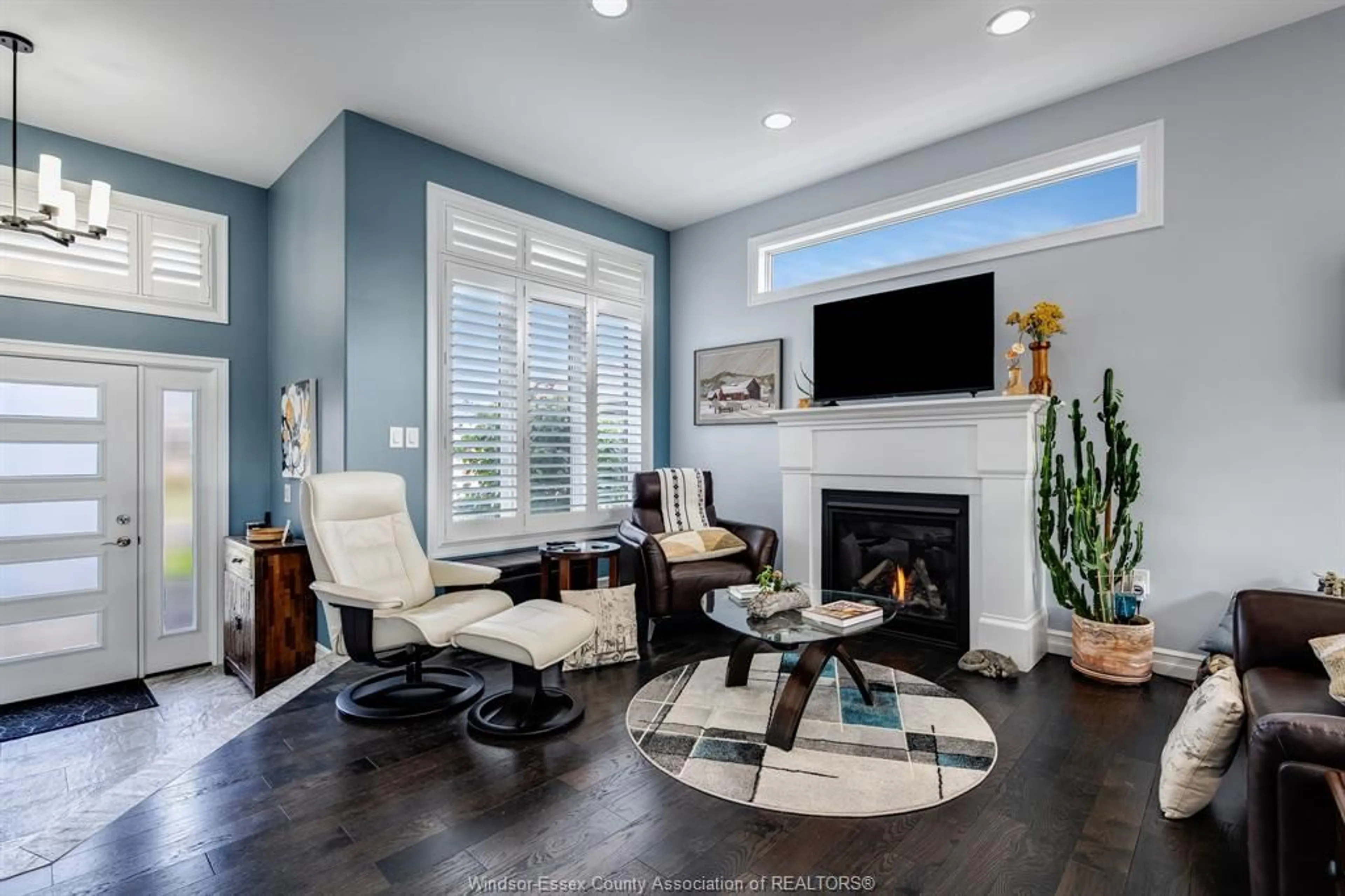113 Golfview, Kingsville, Ontario N9Y 0A6
Contact us about this property
Highlights
Estimated valueThis is the price Wahi expects this property to sell for.
The calculation is powered by our Instant Home Value Estimate, which uses current market and property price trends to estimate your home’s value with a 90% accuracy rate.Not available
Price/Sqft-
Monthly cost
Open Calculator
Description
This 8 year old home is packed full of features, tastefully appointed and ready for you to simply unpack and feel at home! The open-concept living/dining kitchen area features 10' ceilings, a gas fireplace, transom windows for natural light and privacy and patio doors leading to a 2-tiered 10x10 and 12x16 deck in a beautifully landscaped backyard with no rear neighbours. Other main floor features include main floor laundry room, spacious primary bedroom with walk-in closet and ensuite bath with full tiled shower. The lower level features a massive family room with fireplace, 2 more bedrooms, 1 with french doors that could make a great home office, a 3rd bath and ample storage in the utility room. Other features of the home include an oversized garage with epoxy floor, rainbird irrigation system and cable connections in all bedrooms and both fireplaces.
Property Details
Interior
Features
MAIN LEVEL Floor
LIVING ROOM
KITCHEN
DINING ROOM
BEDROOM
Exterior
Features
Property History
 50
50





