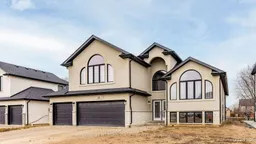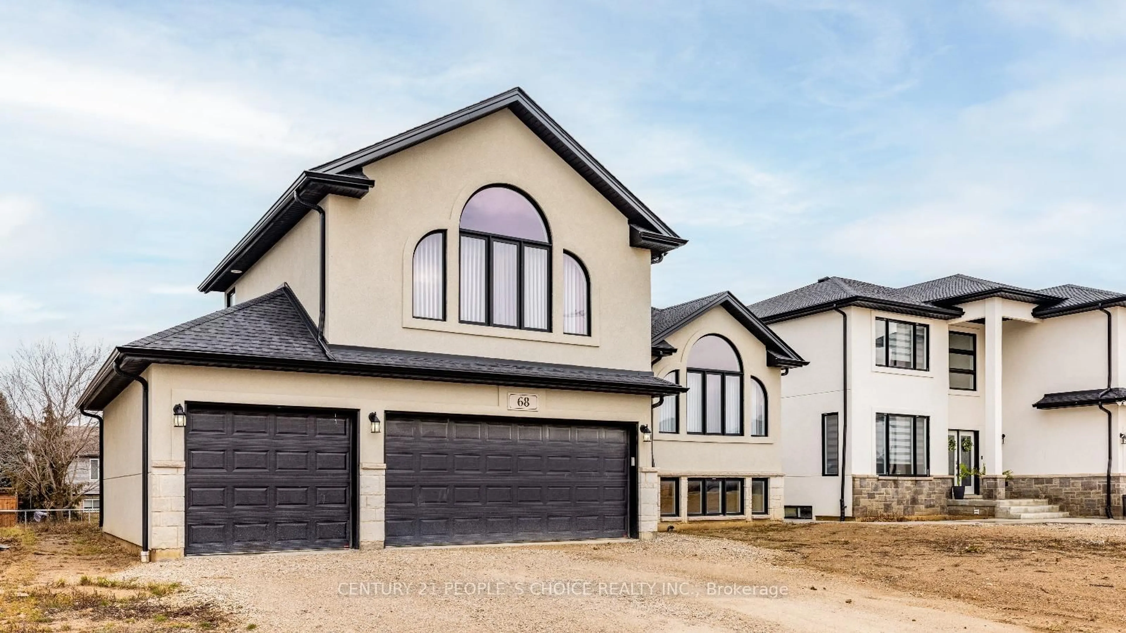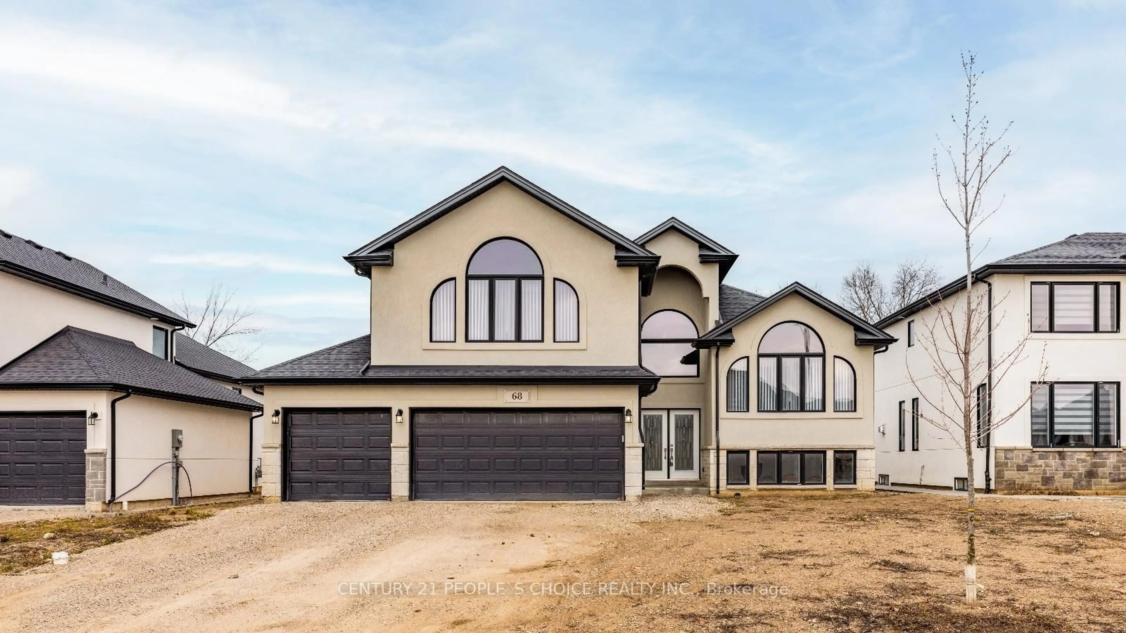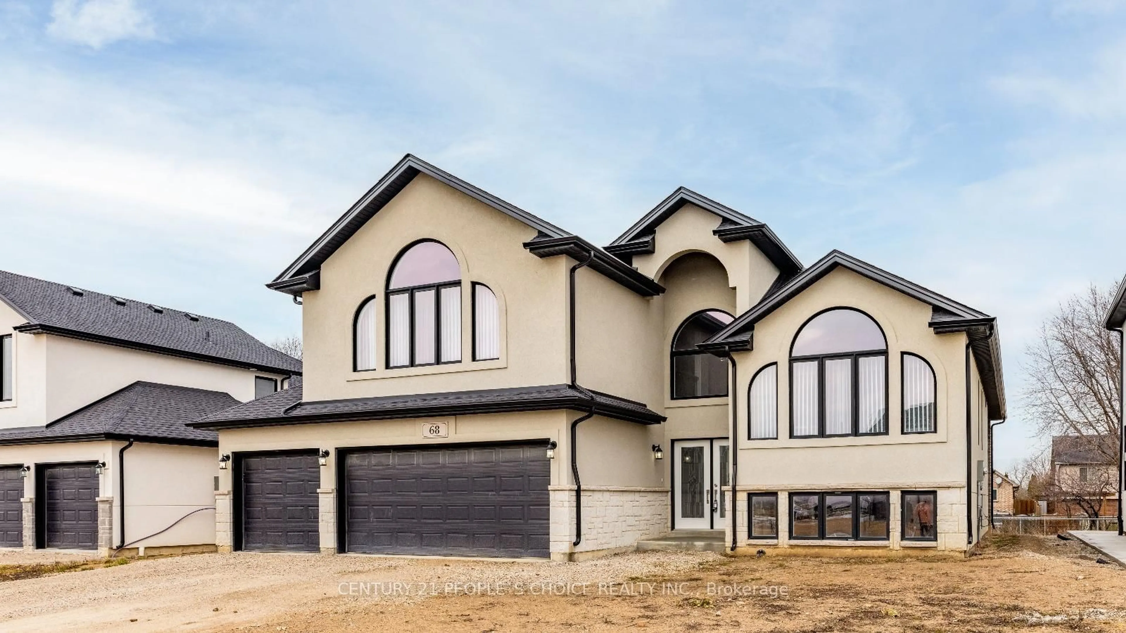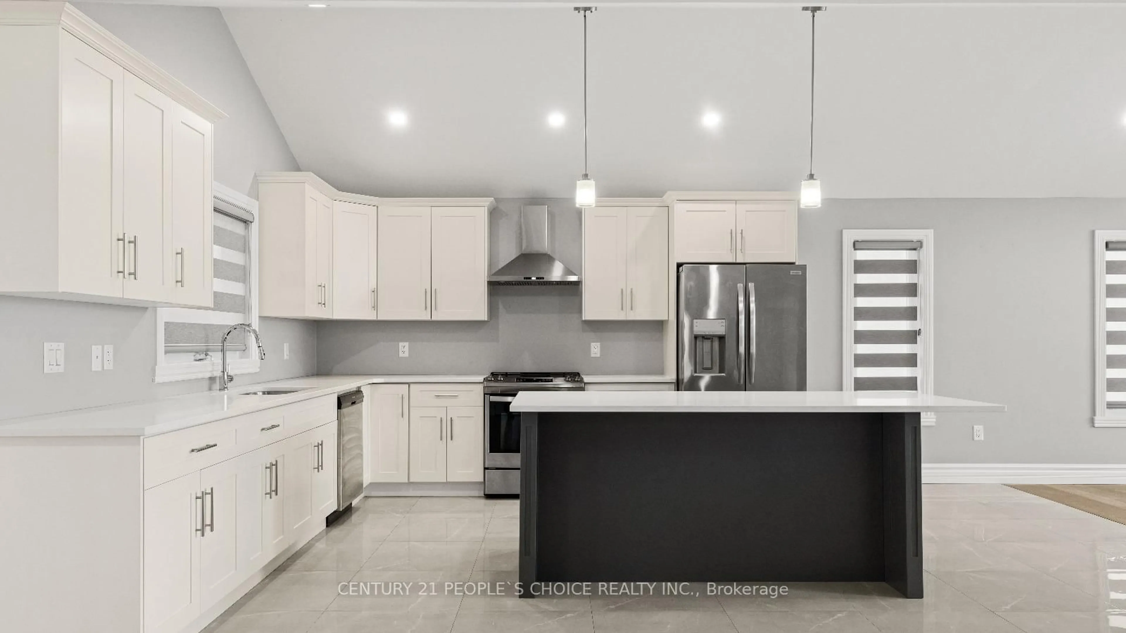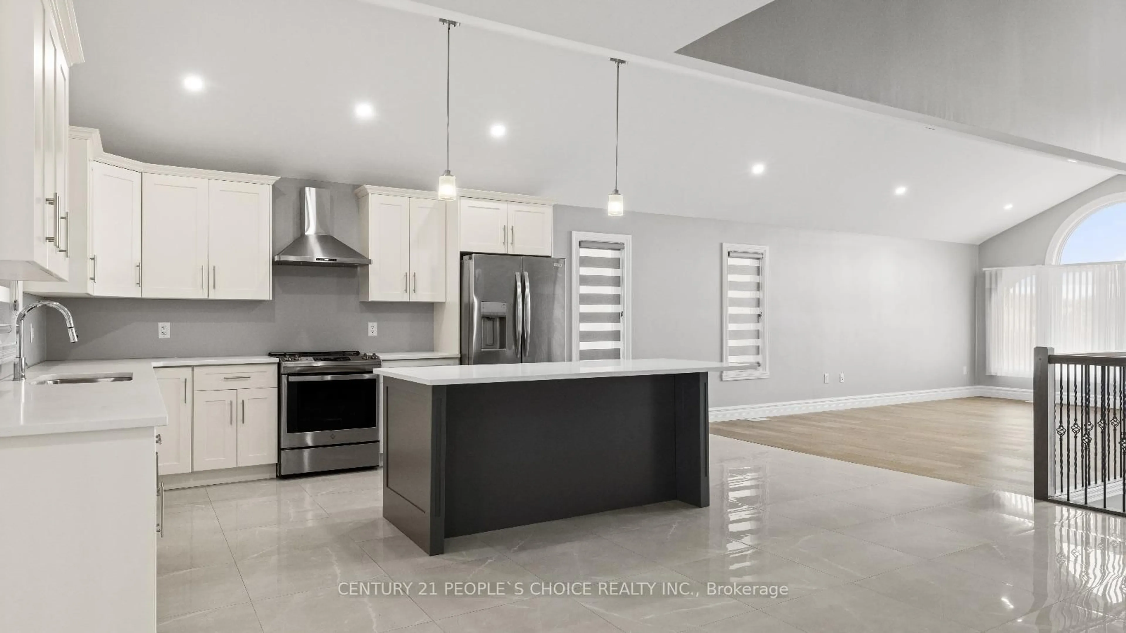68 Noble Crt, Amherstburg, Ontario M9V 0G8
Contact us about this property
Highlights
Estimated ValueThis is the price Wahi expects this property to sell for.
The calculation is powered by our Instant Home Value Estimate, which uses current market and property price trends to estimate your home’s value with a 90% accuracy rate.Not available
Price/Sqft$443/sqft
Est. Mortgage$3,263/mo
Tax Amount (2025)$6,357/yr
Days On Market8 days
Description
On A Over 60Ft Wide And 125Ft Deep---- This <3-Year-Old Raised Ranch Bungalow Is A True Showstopper With A Bonus Room And A Captivating Open Concept---- The Stunning Custom Kitchen Features Modern Dual-Tone Cabinets With Granite Counters And A Pantry---- While Premium Hardwood And Polished Porcelain Floors Grace The Entirety Of The Home---- Vaulted Ceilings Add A Sense Of Grandeur---- And The Spacious Master Boasts A Luxurious 5-Piece En-Suite And Walk-In Closet---- Step Outside To Enjoy A Covered Porch And Expansive Deck In The Backyard---- Perfect For Entertaining Or Relaxation---- The Basement Offers 2 Separate Entrances---- Ideal For Future Rental Income Or An In-Law Suite---- Situated In Amherstburg Near The Picturesque Detroit River---- Residents Can Enjoy The Beauty And Amenities Of This Charming Town---- Including Waterfront Parks---- Historic Sites---- And A Vibrant Community Atmosphere---- Custom Upgrades Enhance The Home's Appeal---Flexible Closing Options!!!
Property Details
Interior
Features
Ground Floor
Kitchen
3.66 x 4.44Quartz Counter / Porcelain Floor / Stainless Steel Appl
3rd Br
3.96 x 2.97Large Closet / hardwood floor / Large Window
2nd Br
3.96 x 3.354 Pc Bath / hardwood floor / Large Window
Living
4.19 x 4.44Cathedral Ceiling / hardwood floor / Pot Lights
Exterior
Features
Parking
Garage spaces 3
Garage type Attached
Other parking spaces 6
Total parking spaces 9
Property History
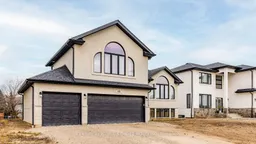 35
35