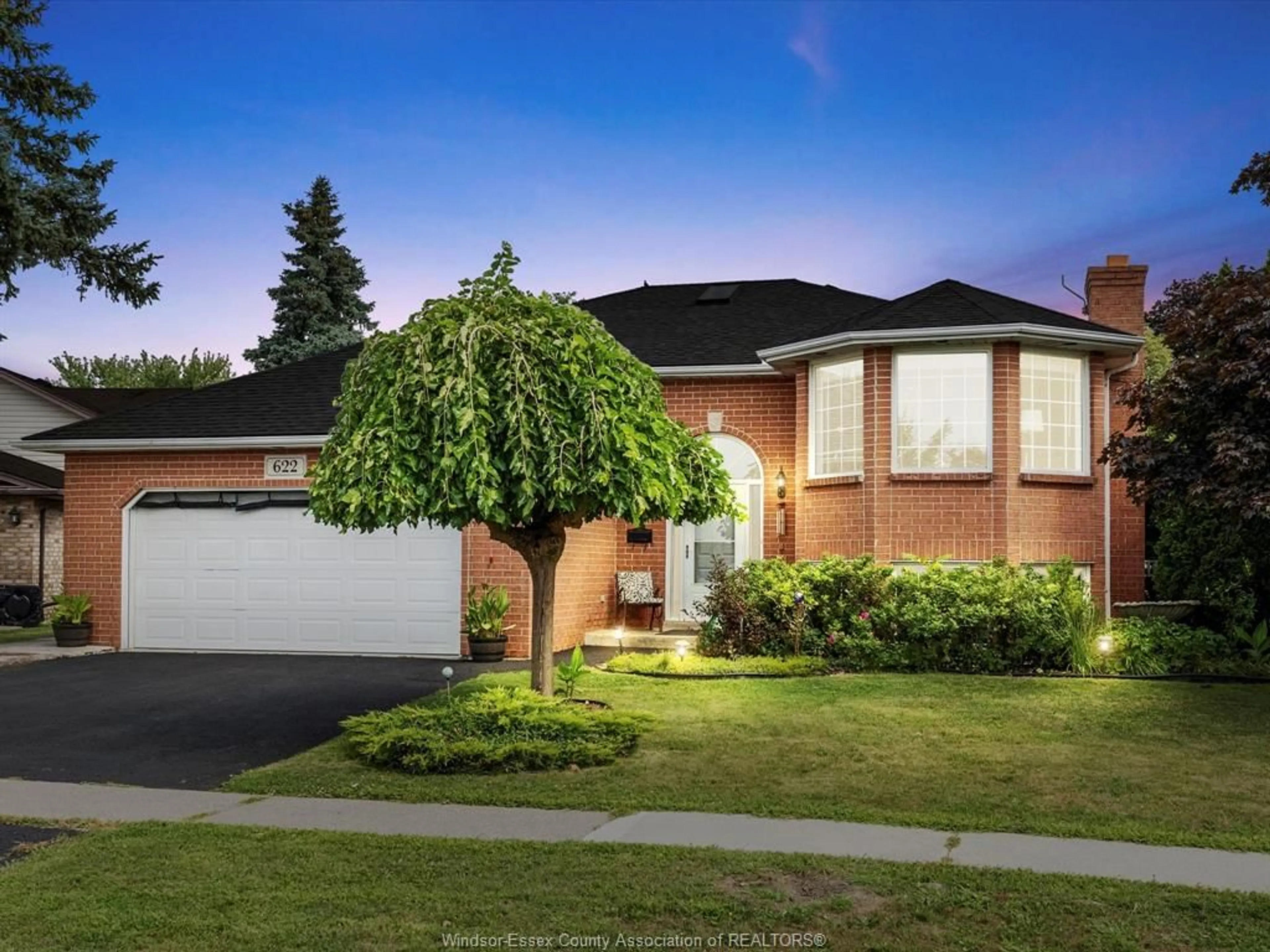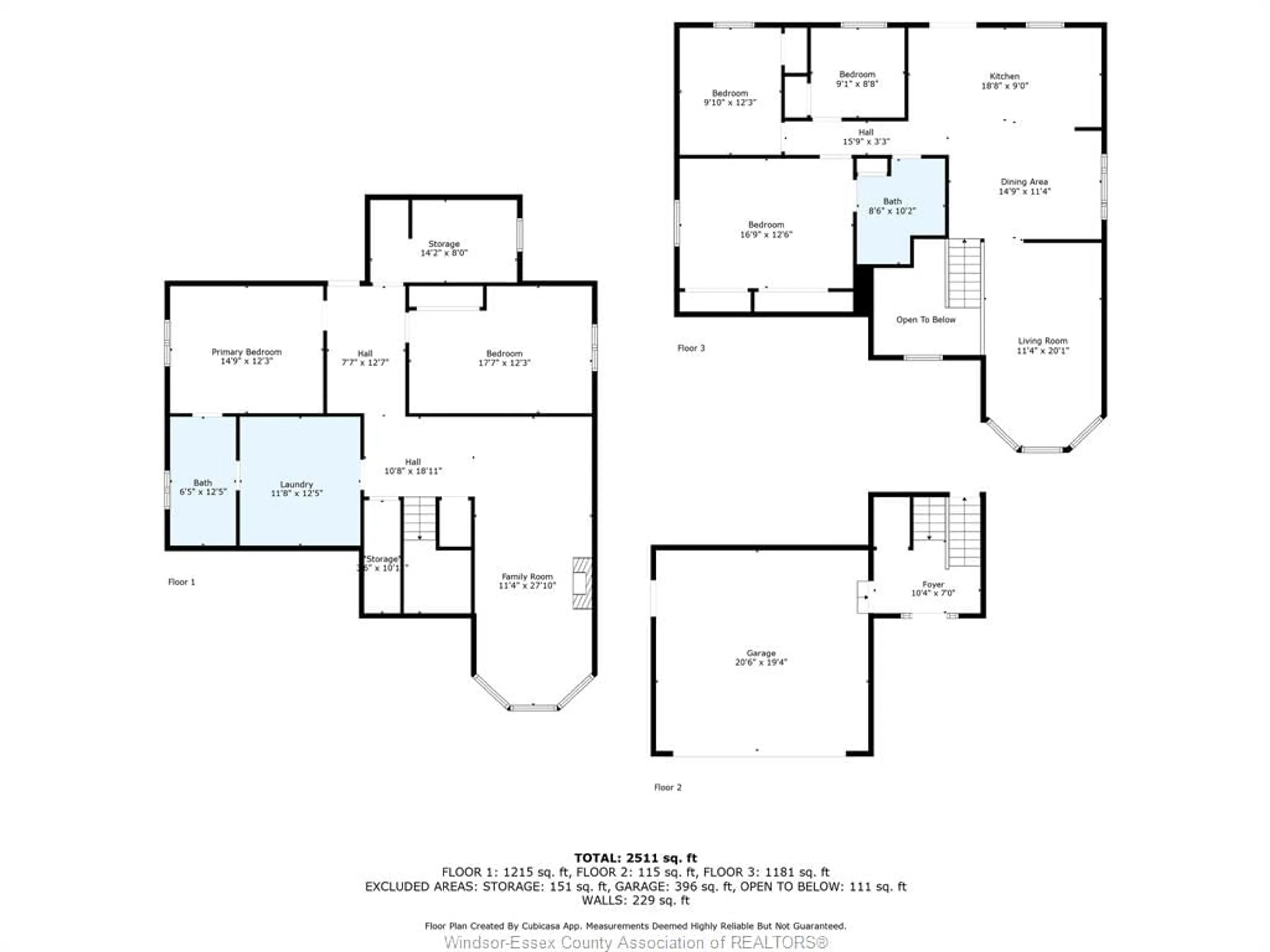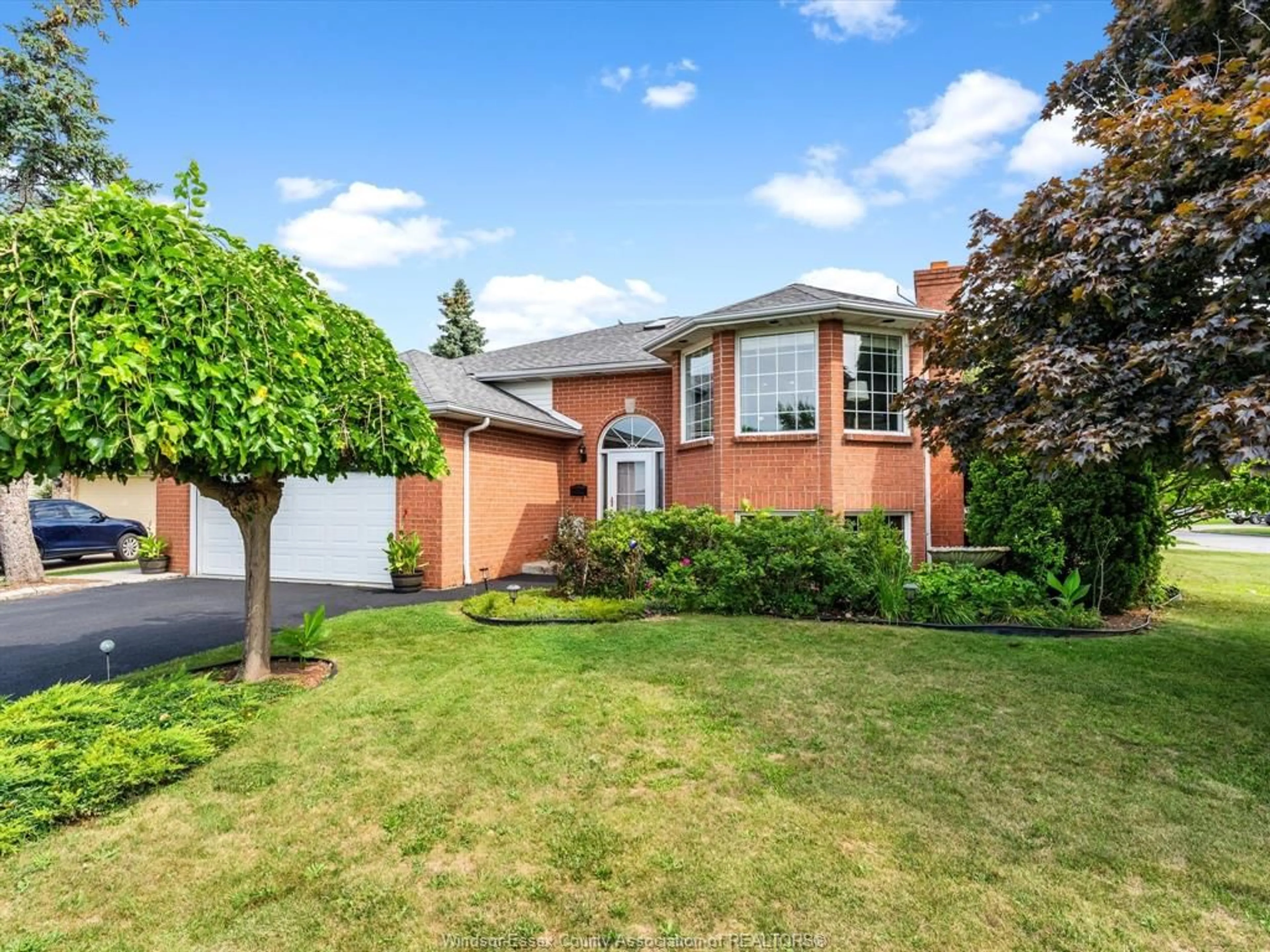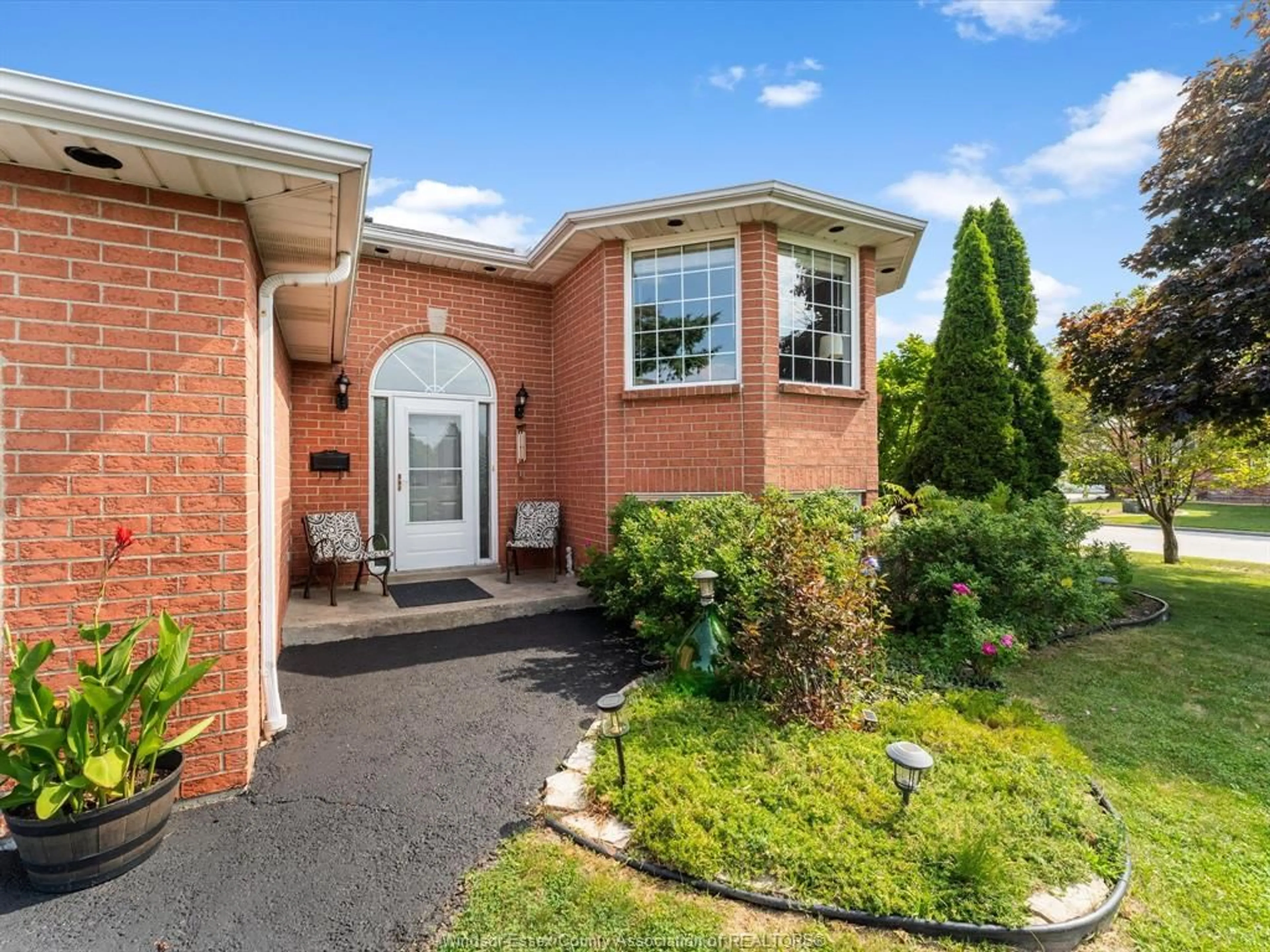622 Richmond St, Amherstburg, Ontario N9V 3Y4
Contact us about this property
Highlights
Estimated valueThis is the price Wahi expects this property to sell for.
The calculation is powered by our Instant Home Value Estimate, which uses current market and property price trends to estimate your home’s value with a 90% accuracy rate.Not available
Price/Sqft-
Monthly cost
Open Calculator
Description
The perfect family home does exist — and it’s waiting for you at 622 Richmond St. Nestled in the highly sought-after Monopoly neighbourhood in the heart of Amherstburg, this charming corner lot property is just steps from the park and offers a lifestyle of comfort, convenience, and functionality. Step through the welcoming foyer into a sun filled main floor featuring a spacious kitchen with ample cabinetry, a separate dining area, and a bright living room framed by a large bay window overlooking the park. The oversized primary suite boasts double closets and a jack & jill ensuite, two additional bedrooms for children, guests, or a home office. The lower level is designed for relaxation and versatility, with a cozy family room and gas fireplace, two generously sized bedrooms, another jack and jill bath, utility/storage space, and a fruit cellar/workshop. The private rear grade entrance offers the perfect setup for an in-law suite or multigenerational living. Outside, the large backyard has two storage sheds, one being a cedar shed, and is ready for your creative ideas. Additional features to highlight include the furnace, central air, sump pump, water filtration system, double garage, and a recently sealed driveway. All this within walking distance to parks, top rated schools, scenic trails, and Amherstburg’s vibrant amenities. This is more than just a home, it’s the start of your next chapter.
Property Details
Interior
Features
MAIN LEVEL Floor
KITCHEN
DINING ROOM
4 PC. BATHROOM
PRIMARY BEDROOM
Property History
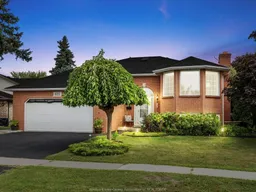 50
50
