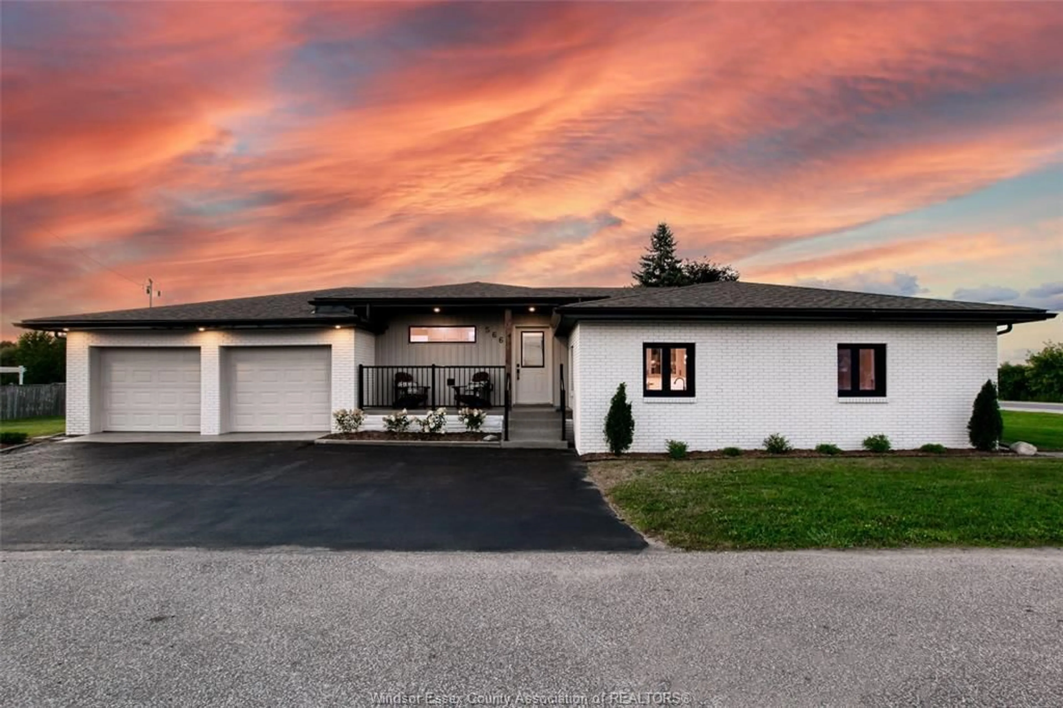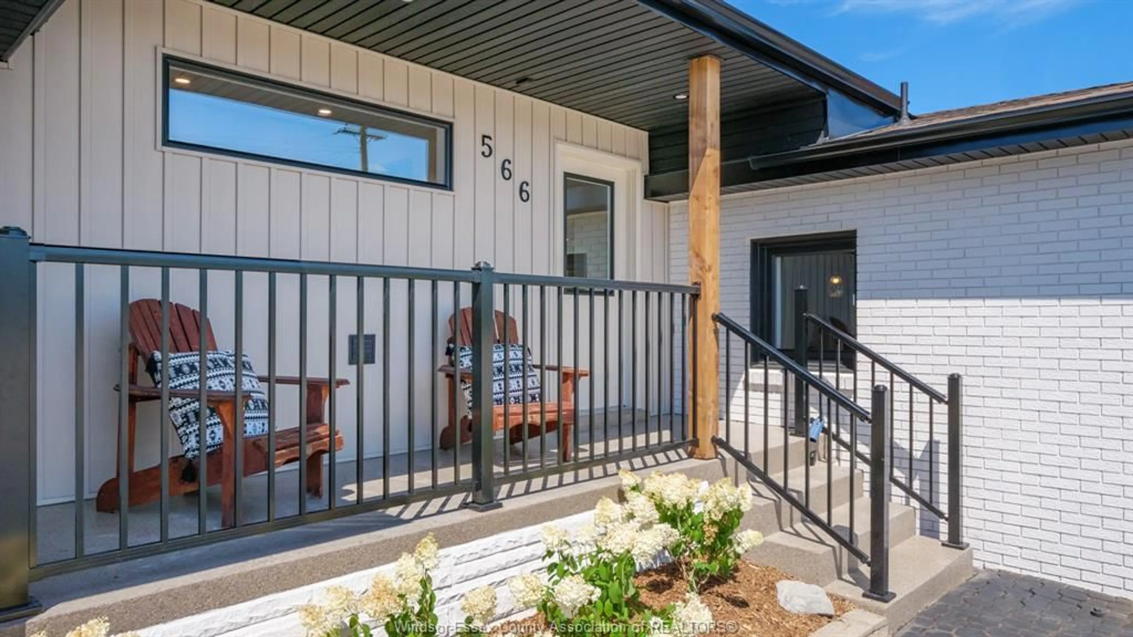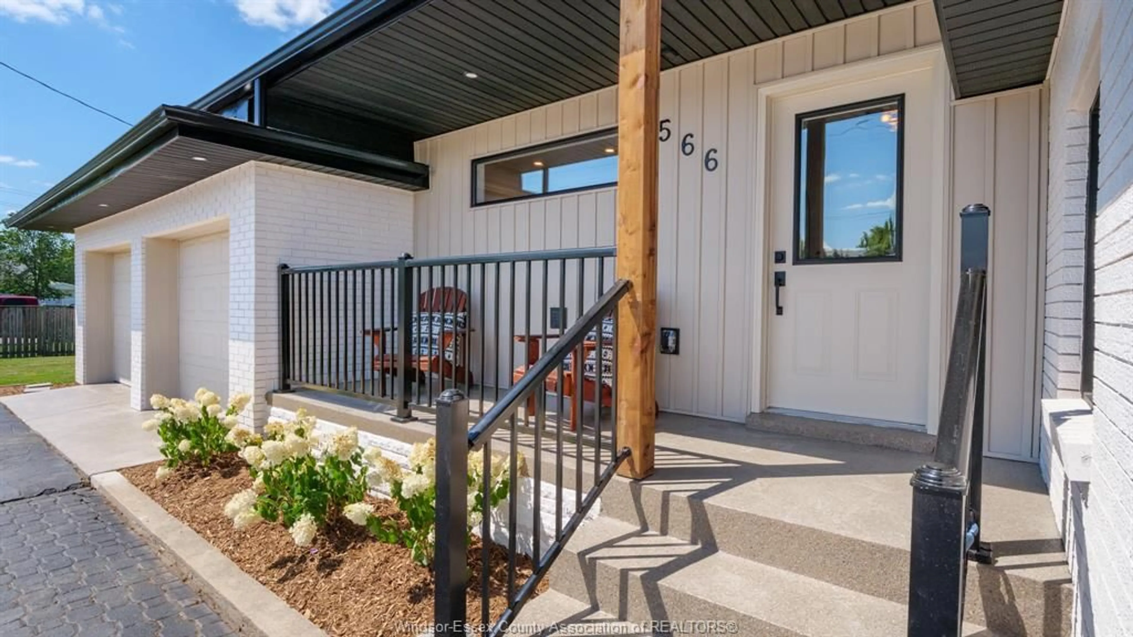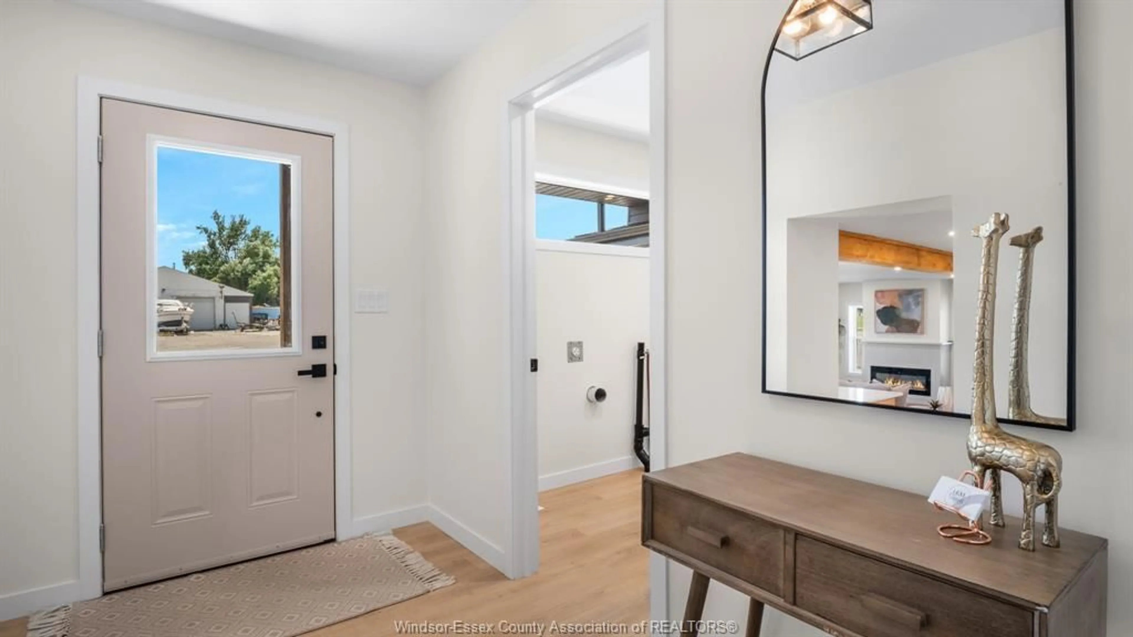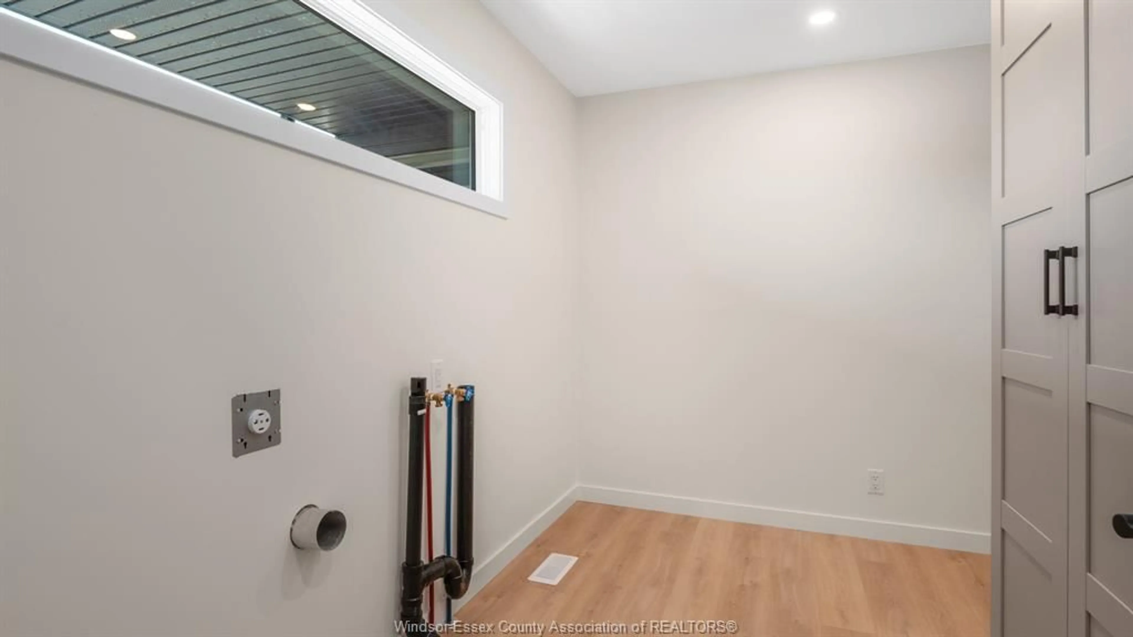Contact us about this property
Highlights
Estimated ValueThis is the price Wahi expects this property to sell for.
The calculation is powered by our Instant Home Value Estimate, which uses current market and property price trends to estimate your home’s value with a 90% accuracy rate.Not available
Price/Sqft-
Est. Mortgage$2,791/mo
Tax Amount (2024)$3,270/yr
Days On Market11 days
Description
Want a new build home without the new build price tag? Look no further than this incredible professionally renovated brick ranch w/massive 30’ deep heated garage sitting on a dble wide 131’ county property. This showpiece has been completed remodelled in & out & offers open concept design; beautiful kit w/massive centre island, stone counters, stylish zellige backsplash & new stainless steel appliances overlooking lovely living rm w/fireplace & spacious dining rm; 3 generous bdrms & 2 baths incl primary suite w/walk-in closet & ensuite w/custom tiled shower; inviting foyer, main flr laundry/mud rm; unfinished bsmt provides for great storage; stylish design & finishes flow outside to the exterior in the updated facade, windows, epoxy porch, landscaping & patio - too many updates to list! This spectacular family home offers a sprawling lot w/ample space to add a pool & pole barn. Not a single detail has been overlooked; move your family right into this one of a kind home today!
Property Details
Interior
Features
MAIN LEVEL Floor
FOYER
MUDROOM
LAUNDRY
KITCHEN
Exterior
Features
Property History
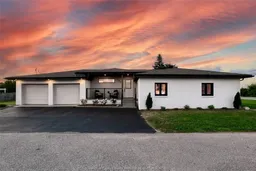 42
42
